Closet with Flat-Panel Cabinets and Dark Wood Cabinets Ideas
Refine by:
Budget
Sort by:Popular Today
1 - 20 of 1,525 photos
Item 1 of 3
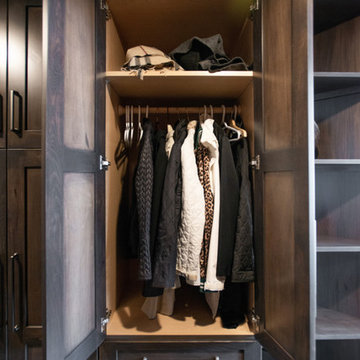
The mudroom has two of the large closet areas on the back wall for coat storage.
The custom built shelves also allow for additional storage and a good use of otherwise wasted space.
Photography by Libbie Martin

The owners of this home, completed in 2017, wanted a fitted closet with no exposed hanging or shelving but with a lot of drawers in place of a conventional dresser or armoire in the bedroom itself. The glass doors are both functional and beautiful allowing one to view the shoes and accessories easily and also serves as an eye-catching display wall. The center island, with a quartz countertop, provides a place for folding, packing, and organizing with drawers accessed from both sides. Not shown is a similar half of the closet for him and a luggage closet. The designer created splayed shafts for the large skylights to provide natural light without losing any wall space. The master closet also features one of the flush doors that were used throughout the home. These doors, made of European wood grain laminate with simple horizontal grooves cut in to create a paneled appearance, were mounted with hidden hinges, no casing, and European magnetic locks.

Inspiration for a small contemporary men's medium tone wood floor and brown floor walk-in closet remodel in Boston with flat-panel cabinets and dark wood cabinets
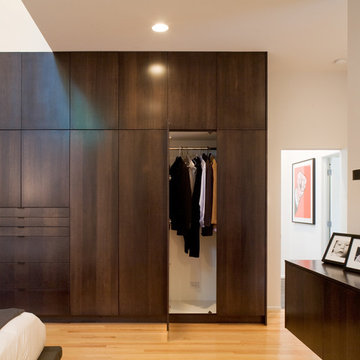
This contemporary renovation makes no concession towards differentiating the old from the new. Rather than razing the entire residence an effort was made to conserve what elements could be worked with and added space where an expanded program required it. Clad with cedar, the addition contains a master suite on the first floor and two children’s rooms and playroom on the second floor. A small vegetated roof is located adjacent to the stairwell and is visible from the upper landing. Interiors throughout the house, both in new construction and in the existing renovation, were handled with great care to ensure an experience that is cohesive. Partition walls that once differentiated living, dining, and kitchen spaces, were removed and ceiling vaults expressed. A new kitchen island both defines and complements this singular space.
The parti is a modern addition to a suburban midcentury ranch house. Hence, the name “Modern with Ranch.”
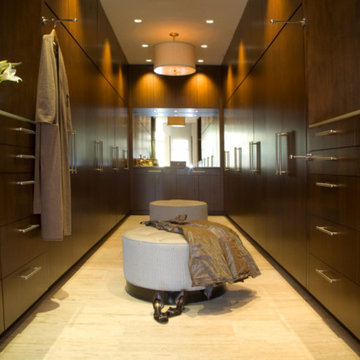
Inspiration for a large contemporary gender-neutral travertine floor dressing room remodel in Other with flat-panel cabinets and dark wood cabinets
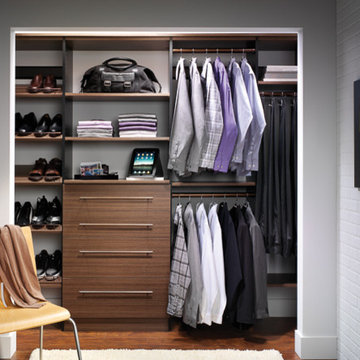
Example of a small transitional men's dark wood floor and brown floor reach-in closet design in Jacksonville with flat-panel cabinets and dark wood cabinets
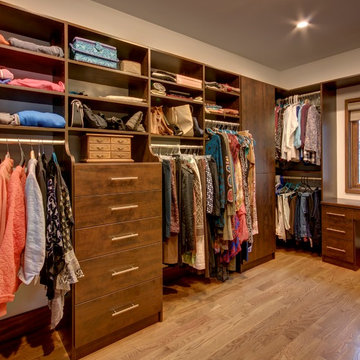
Large walk in closet with makeup built in, shoe storage, necklace cabinet, drawer hutch built ins and more.
Photos by Denis
Walk-in closet - large traditional gender-neutral medium tone wood floor and brown floor walk-in closet idea in Other with flat-panel cabinets and dark wood cabinets
Walk-in closet - large traditional gender-neutral medium tone wood floor and brown floor walk-in closet idea in Other with flat-panel cabinets and dark wood cabinets
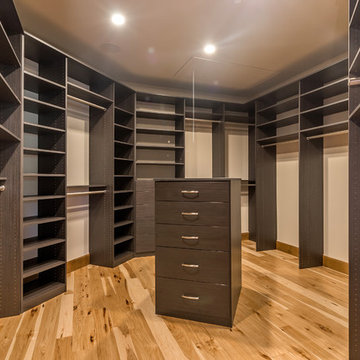
Huge tuscan gender-neutral light wood floor walk-in closet photo in San Francisco with flat-panel cabinets and dark wood cabinets

Example of a large minimalist gender-neutral porcelain tile and black floor walk-in closet design in Other with flat-panel cabinets and dark wood cabinets
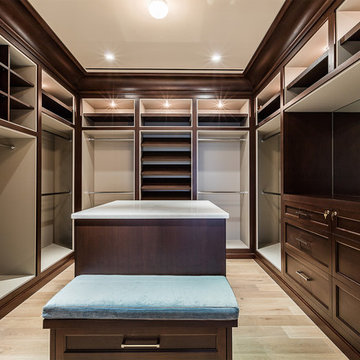
New 2-story residence with additional 9-car garage, exercise room, enoteca and wine cellar below grade. Detached 2-story guest house and 2 swimming pools.

Double barn doors make a great entryway into this large his and hers master closet.
Photos by Chris Veith
Example of a huge transitional gender-neutral light wood floor walk-in closet design in New York with dark wood cabinets and flat-panel cabinets
Example of a huge transitional gender-neutral light wood floor walk-in closet design in New York with dark wood cabinets and flat-panel cabinets
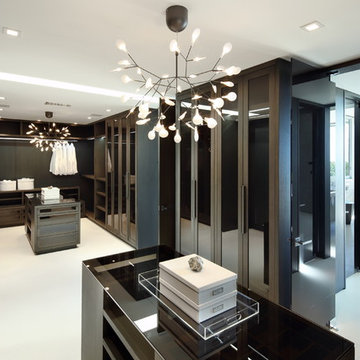
Inspiration for a huge contemporary gender-neutral ceramic tile and beige floor walk-in closet remodel in Los Angeles with flat-panel cabinets and dark wood cabinets
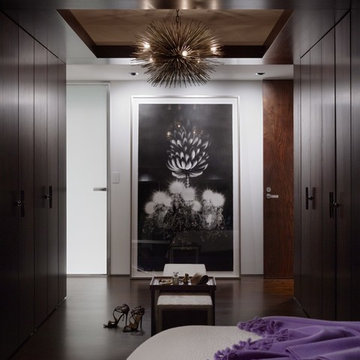
Example of a trendy gender-neutral dressing room design in San Francisco with flat-panel cabinets and dark wood cabinets
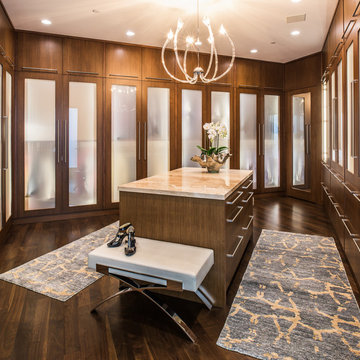
Drew Kelly
Closet - contemporary dark wood floor and brown floor closet idea in San Francisco with flat-panel cabinets and dark wood cabinets
Closet - contemporary dark wood floor and brown floor closet idea in San Francisco with flat-panel cabinets and dark wood cabinets
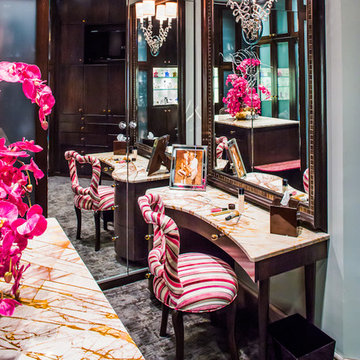
Inspiration for a large contemporary women's carpeted dressing room remodel in Houston with flat-panel cabinets and dark wood cabinets
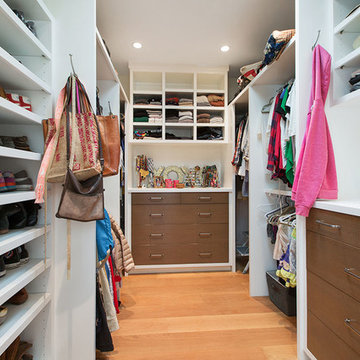
Example of a transitional gender-neutral medium tone wood floor and beige floor walk-in closet design in San Francisco with flat-panel cabinets and dark wood cabinets
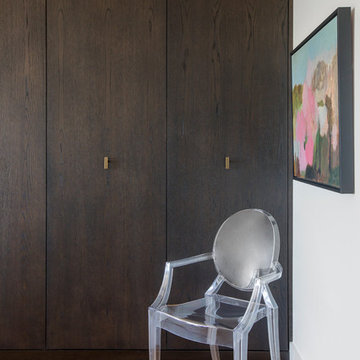
Large built-in cabinets for extra storage in master bedroom with beautiful art and ghost chair
Margaret Wright Photography
Example of a trendy light wood floor closet design in Charleston with flat-panel cabinets and dark wood cabinets
Example of a trendy light wood floor closet design in Charleston with flat-panel cabinets and dark wood cabinets
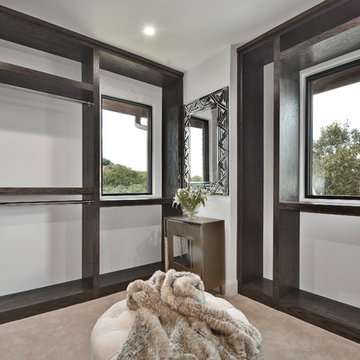
Walk on sunshine with Skyline Floorscapes' Ivory White Oak. This smooth operator of floors adds charm to any room. Its delightfully light tones will have you whistling while you work, play, or relax at home.
This amazing reclaimed wood style is a perfect environmentally-friendly statement for a modern space, or it will match the design of an older house with its vintage style. The ivory color will brighten up any room.
This engineered wood is extremely strong with nine layers and a 3mm wear layer of White Oak on top. The wood is handscraped, adding to the lived-in quality of the wood. This will make it look like it has been in your home all along.
Each piece is 7.5-in. wide by 71-in. long by 5/8-in. thick in size. It comes with a 35-year finish warranty and a lifetime structural warranty.
This is a real wood engineered flooring product made from white oak. It has a beautiful ivory color with hand scraped, reclaimed planks that are finished in oil. The planks have a tongue & groove construction that can be floated, glued or nailed down.
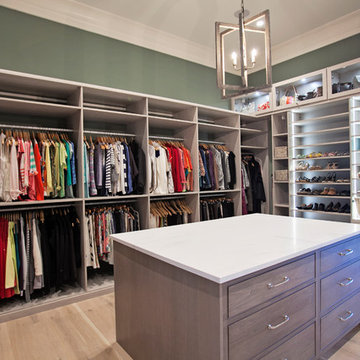
Abby Caroline Photography
Inspiration for a large transitional women's light wood floor dressing room remodel in Atlanta with flat-panel cabinets and dark wood cabinets
Inspiration for a large transitional women's light wood floor dressing room remodel in Atlanta with flat-panel cabinets and dark wood cabinets
Closet with Flat-Panel Cabinets and Dark Wood Cabinets Ideas
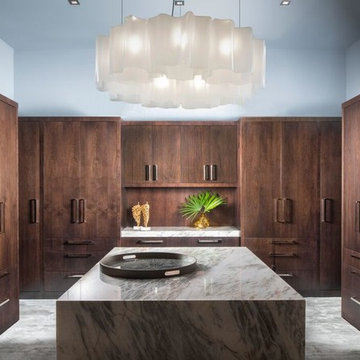
Luxurious stained closet with marble island
Inspiration for a large modern gender-neutral carpeted and gray floor walk-in closet remodel in Orlando with flat-panel cabinets and dark wood cabinets
Inspiration for a large modern gender-neutral carpeted and gray floor walk-in closet remodel in Orlando with flat-panel cabinets and dark wood cabinets
1





