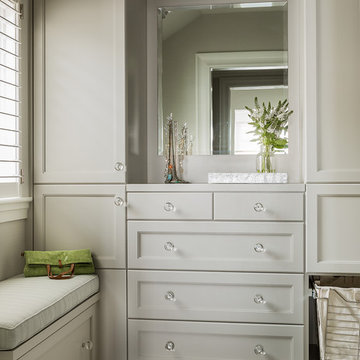Closet with Recessed-Panel Cabinets and Gray Cabinets Ideas
Refine by:
Budget
Sort by:Popular Today
1 - 20 of 240 photos
Item 1 of 3
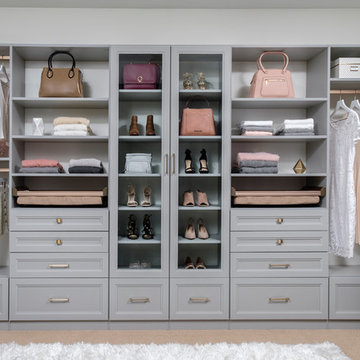
Walk-in closet - mid-sized modern women's carpeted and beige floor walk-in closet idea in Dallas with recessed-panel cabinets and gray cabinets
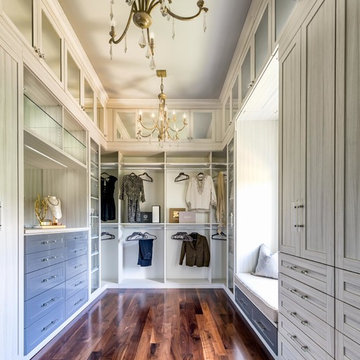
Photographer - Marty Paoletta
Example of a large classic gender-neutral dark wood floor and brown floor dressing room design in Nashville with recessed-panel cabinets and gray cabinets
Example of a large classic gender-neutral dark wood floor and brown floor dressing room design in Nashville with recessed-panel cabinets and gray cabinets
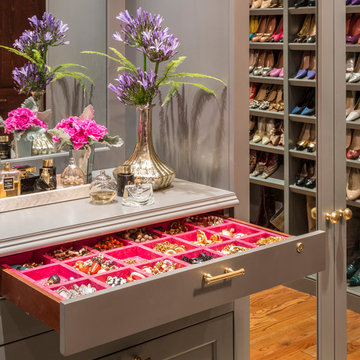
Marco Ricca
Example of a mid-sized transitional gender-neutral light wood floor closet design in New York with recessed-panel cabinets and gray cabinets
Example of a mid-sized transitional gender-neutral light wood floor closet design in New York with recessed-panel cabinets and gray cabinets
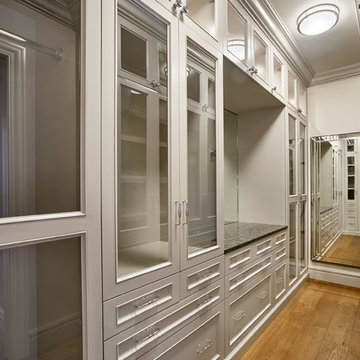
Inspiration for a large timeless gender-neutral light wood floor walk-in closet remodel in Portland with recessed-panel cabinets and gray cabinets
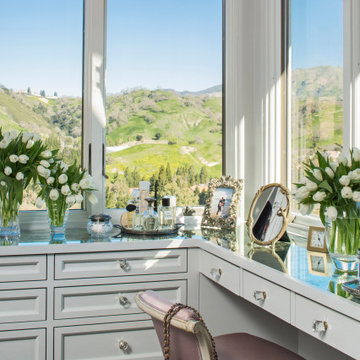
Inspiration for a mediterranean women's dressing room remodel in Los Angeles with recessed-panel cabinets and gray cabinets
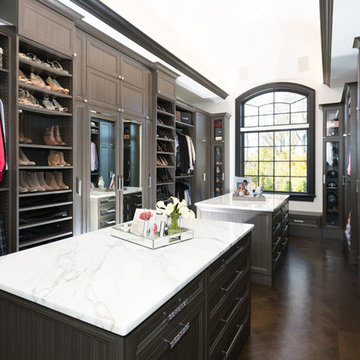
Steven Sutter Photography
Built by Direct Cabinet Sales
Example of a large transitional gender-neutral dark wood floor and brown floor walk-in closet design in New York with recessed-panel cabinets and gray cabinets
Example of a large transitional gender-neutral dark wood floor and brown floor walk-in closet design in New York with recessed-panel cabinets and gray cabinets
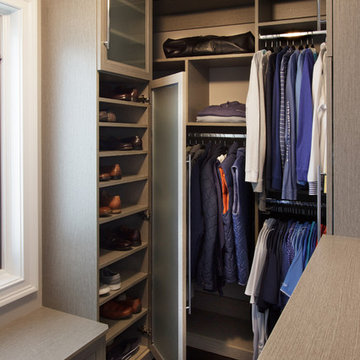
It’s not the size of your closet that matters most; it’s the functionality. This master closet embodies that concept beautifully. The personalized design reflects sophistication while employing versatile organizational components which provide specific storage for all the elements in the wardrobe.
Kara Lashuay
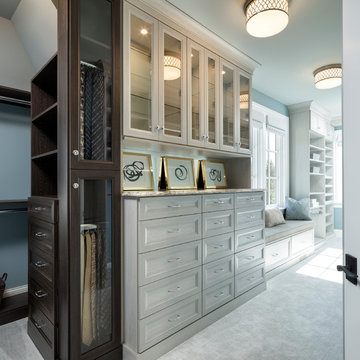
Builder: John Kraemer & Sons | Architecture: Sharratt Design | Landscaping: Yardscapes | Photography: Landmark Photography
Walk-in closet - mid-sized traditional gender-neutral carpeted and white floor walk-in closet idea in Minneapolis with recessed-panel cabinets and gray cabinets
Walk-in closet - mid-sized traditional gender-neutral carpeted and white floor walk-in closet idea in Minneapolis with recessed-panel cabinets and gray cabinets
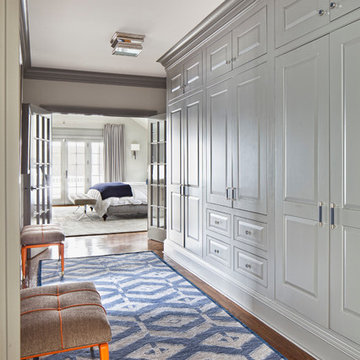
Chi Chi Ubinia
Inspiration for a large transitional dark wood floor closet remodel in New York with recessed-panel cabinets and gray cabinets
Inspiration for a large transitional dark wood floor closet remodel in New York with recessed-panel cabinets and gray cabinets
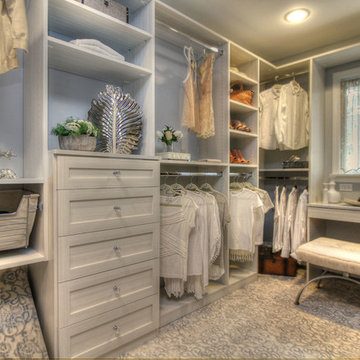
Nicole Larsen Photography
Mid-sized transitional women's carpeted and multicolored floor walk-in closet photo in New York with gray cabinets and recessed-panel cabinets
Mid-sized transitional women's carpeted and multicolored floor walk-in closet photo in New York with gray cabinets and recessed-panel cabinets
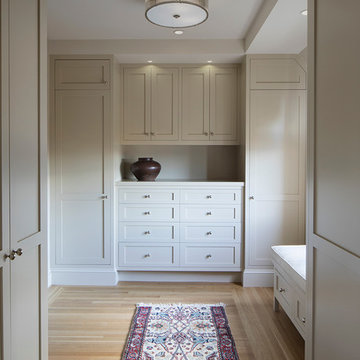
Paul Dyer Photography
Walk-in closet - large traditional gender-neutral light wood floor walk-in closet idea in San Francisco with recessed-panel cabinets and gray cabinets
Walk-in closet - large traditional gender-neutral light wood floor walk-in closet idea in San Francisco with recessed-panel cabinets and gray cabinets
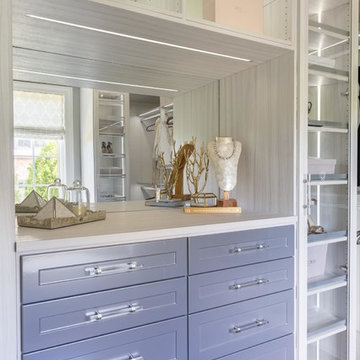
Photographer - Marty Paoletta
Example of a large classic gender-neutral dark wood floor and brown floor dressing room design in Nashville with recessed-panel cabinets and gray cabinets
Example of a large classic gender-neutral dark wood floor and brown floor dressing room design in Nashville with recessed-panel cabinets and gray cabinets
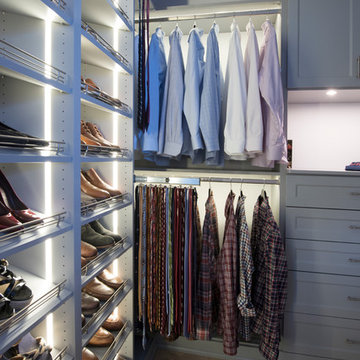
Designed by Lynn Casanova of Closet Works
His side featuring double hang and pull-out tie organizers.
Example of a large transitional gender-neutral carpeted walk-in closet design in Chicago with recessed-panel cabinets and gray cabinets
Example of a large transitional gender-neutral carpeted walk-in closet design in Chicago with recessed-panel cabinets and gray cabinets
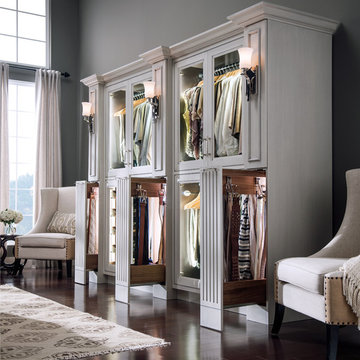
Elegant closet storage for all wardrobe items, including tie storage, custom shoe storage and a custom valet rack.
Dressing room - large traditional gender-neutral dressing room idea in Other with gray cabinets and recessed-panel cabinets
Dressing room - large traditional gender-neutral dressing room idea in Other with gray cabinets and recessed-panel cabinets
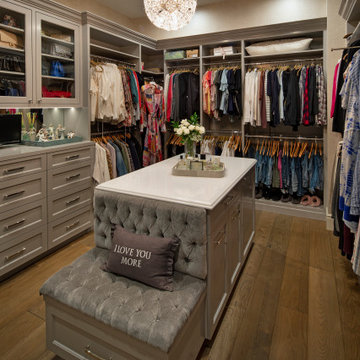
Any girl would love this perfectly appointed master closet. The custom tufted bench and chandelier make it truly one of a kind.
Example of a mid-sized transitional women's medium tone wood floor dressing room design in Los Angeles with recessed-panel cabinets and gray cabinets
Example of a mid-sized transitional women's medium tone wood floor dressing room design in Los Angeles with recessed-panel cabinets and gray cabinets
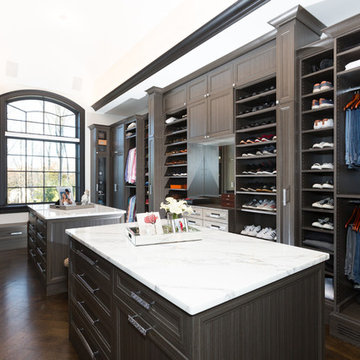
Steven Sutter Photography
Built by Direct Cabinet Sales
Walk-in closet - large transitional gender-neutral dark wood floor and brown floor walk-in closet idea in New York with recessed-panel cabinets and gray cabinets
Walk-in closet - large transitional gender-neutral dark wood floor and brown floor walk-in closet idea in New York with recessed-panel cabinets and gray cabinets
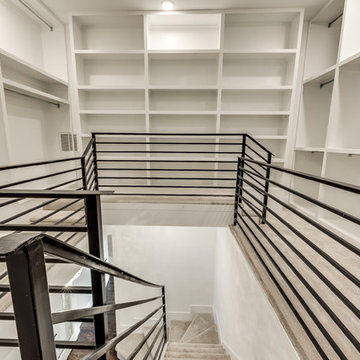
Inspiration for a large transitional gender-neutral medium tone wood floor and brown floor walk-in closet remodel in Dallas with recessed-panel cabinets and gray cabinets
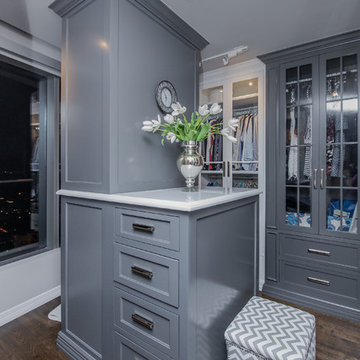
Mid-sized transitional gender-neutral medium tone wood floor dressing room photo in Austin with recessed-panel cabinets and gray cabinets
Closet with Recessed-Panel Cabinets and Gray Cabinets Ideas
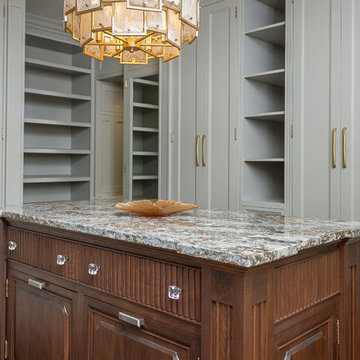
Lavish and organized luxury enhances the fine art of dressing while providing a place for everything. The cabinetry in this vestiaire was custom designed and hand crafted by Dennis Bracken of Dennisbilt Custom Cabinetry & Design with interior design executed by Interor Directions by Susan Prestia. The 108 year old home was inspiration for a timeless and classic design wiile contemporary features provide balance and sophistication. Local artists Johnathan Adams Photography and Corbin Bronze Sculptures add a touch of class and beauty.
Cabinetry features inset door and drawer fronts with exposed solid brass finial hinges. The armoire style built-ins are Maple painted with Sherwin Williams Dorian Gray with brushed brass handles. Solid Walnut island features a Cambria quartz countertop, glass knobs, and brass pulls. Custom designed 6 piece crown molding package. Vanity seating area features a velvet jewelry tray in the drawer and custom cosmetic caddy that pops out with a touch, Walnut mirror frame, and Cambria quartz top. Recessed LED lighing and beautiful contemporary chandelier. Hardwood floors are original to the home.
Environmentally friendly room! All wood in cabinetry is formaldehyde-free FSC certified as coming from sustainibly managed forests. Wall covering is a commercial grade vinyl made from recycled plastic bottles. No or Low VOC paints and stains. LED lighting and Greenguard certified Cambria quartz countertops. Adding to the eco footprint, all artists and craftsmen were local within a 50 mile radius.
Brynn Burns Photography
1






