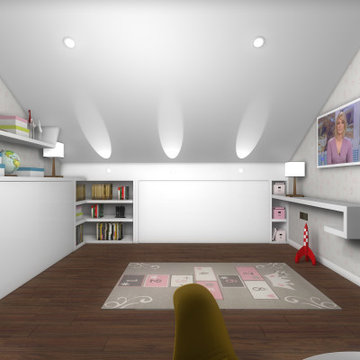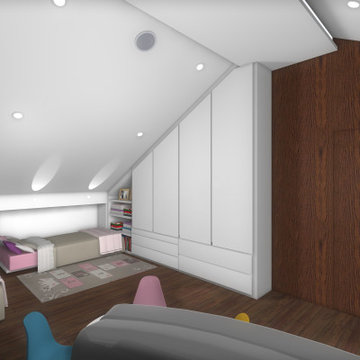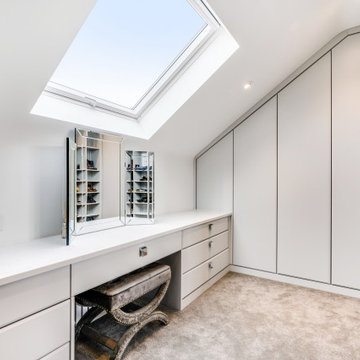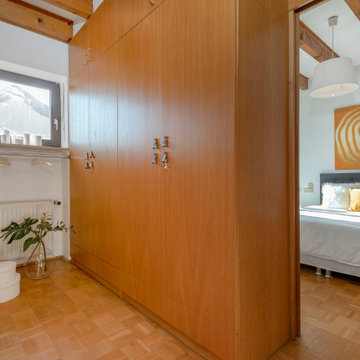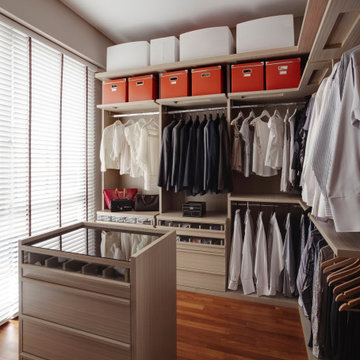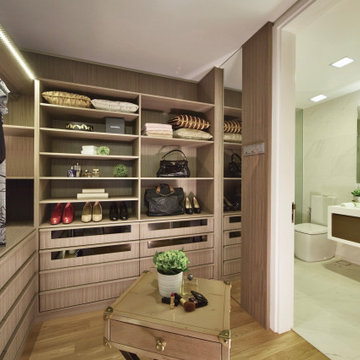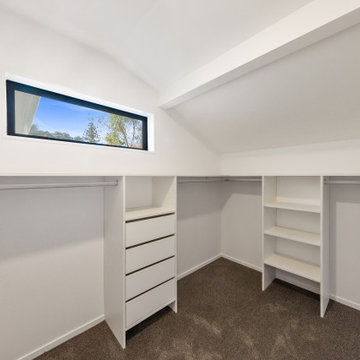Closet Ideas
Refine by:
Budget
Sort by:Popular Today
90861 - 90880 of 210,995 photos
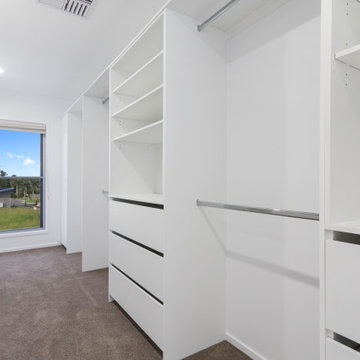
Walk-in closet - large gender-neutral carpeted and beige floor walk-in closet idea in Brisbane with flat-panel cabinets and white cabinets
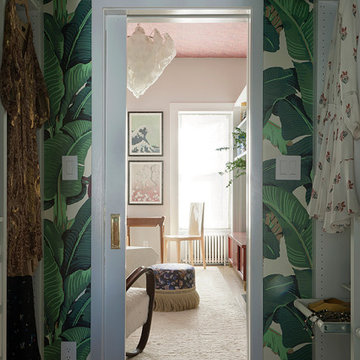
Photography by Rachael Stollar
Mid-sized eclectic gender-neutral medium tone wood floor, brown floor and wallpaper ceiling walk-in closet photo in New York
Mid-sized eclectic gender-neutral medium tone wood floor, brown floor and wallpaper ceiling walk-in closet photo in New York
Find the right local pro for your project
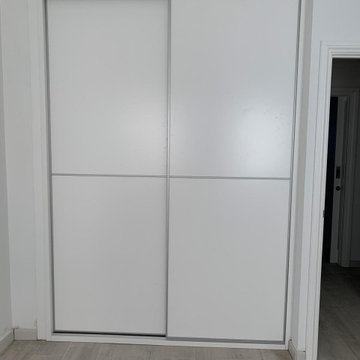
Armario puertas correderas blanco
Inspiration for a modern light wood floor and gray floor closet remodel in Other with white cabinets
Inspiration for a modern light wood floor and gray floor closet remodel in Other with white cabinets
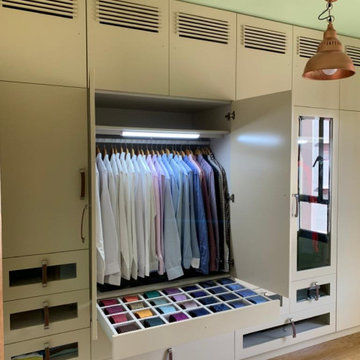
Armario con puertas abatible
Minimalist light wood floor closet photo in Other with flat-panel cabinets
Minimalist light wood floor closet photo in Other with flat-panel cabinets
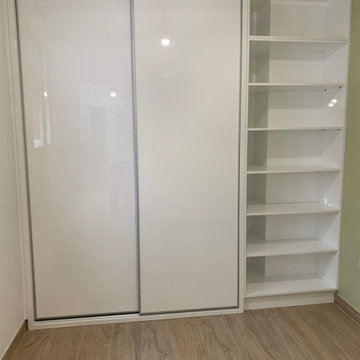
Armario laca brillo
Inspiration for a light wood floor closet remodel in Other with white cabinets
Inspiration for a light wood floor closet remodel in Other with white cabinets
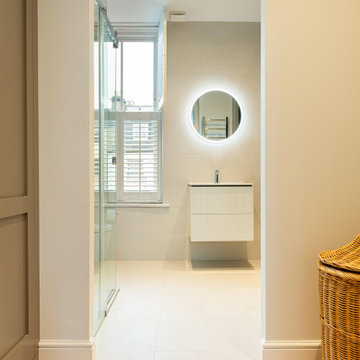
Bespoke wardrobe in light grey to match drawers and bedside tables. Automatic LED lighting switches on when doors are opened. Maximum use of available storage space and built to last. Project collaboration with Clara Bee London.

Sponsored
Delaware, OH
DelCo Handyman & Remodeling LLC
Franklin County's Remodeling & Handyman Services
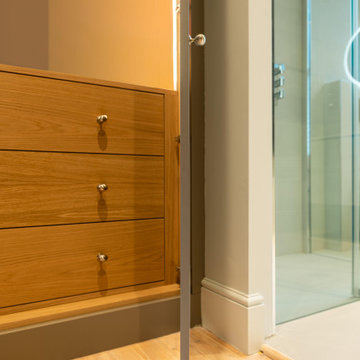
Bespoke wardrobes with custom set of drawers. Automatic LED lighting switches on when doors are opened. Maximum use of available storage space and built to last. Project collaboration with Clara Bee London.
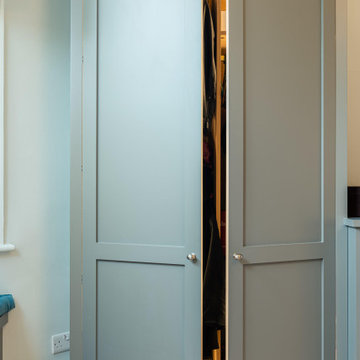
Bespoke wardrobe in light grey to match drawers and bedside tables. Automatic LED lighting switches on when doors are opened. Maximum use of available storage space and built to last. Project collaboration with Clara Bee London.
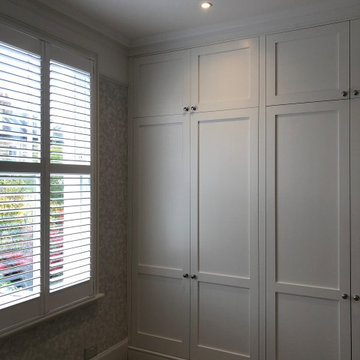
Floor to ceiling white wardrobes, fitted along one wall for this bedroom at a Victorian conversion home in London. Maximum use of available storage space and built to last.
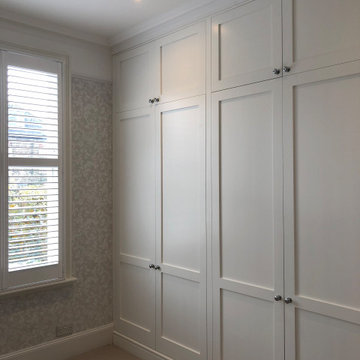
Floor to ceiling white wardrobes, fitted along one wall for this bedroom at a Victorian conversion home in London. Maximum use of available storage space and built to last.
Closet Ideas
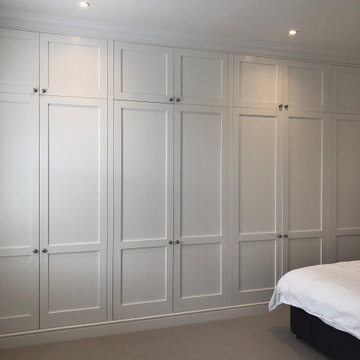
Floor to ceiling white wardrobes, fitted along one wall for this bedroom at a Victorian conversion home in London. Maximum use of available storage space and built to last.
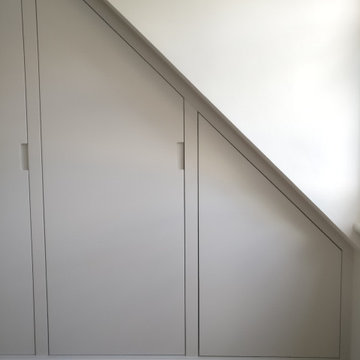
Floor to ceiling white wardrobes, fitted under the eaves for this bedroom at a Victorian conversion home in London. Maximum use of available storage space, featuring pull out drawers.
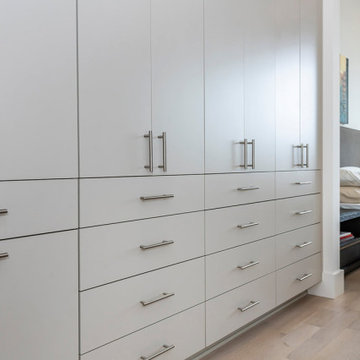
We were approached by a San Francisco firefighter to design a place for him and his girlfriend to live while also creating additional units he could sell to finance the project. He grew up in the house that was built on this site in approximately 1886. It had been remodeled repeatedly since it was first built so that there was only one window remaining that showed any sign of its Victorian heritage. The house had become so dilapidated over the years that it was a legitimate candidate for demolition. Furthermore, the house straddled two legal parcels, so there was an opportunity to build several new units in its place. At our client’s suggestion, we developed the left building as a duplex of which they could occupy the larger, upper unit and the right building as a large single-family residence. In addition to design, we handled permitting, including gathering support by reaching out to the surrounding neighbors and shepherding the project through the Planning Commission Discretionary Review process. The Planning Department insisted that we develop the two buildings so they had different characters and could not be mistaken for an apartment complex. The duplex design was inspired by Albert Frey’s Palm Springs modernism but clad in fibre cement panels and the house design was to be clad in wood. Because the site was steeply upsloping, the design required tall, thick retaining walls that we incorporated into the design creating sunken patios in the rear yards. All floors feature generous 10 foot ceilings and large windows with the upper, bedroom floors featuring 11 and 12 foot ceilings. Open plans are complemented by sleek, modern finishes throughout.
4544






