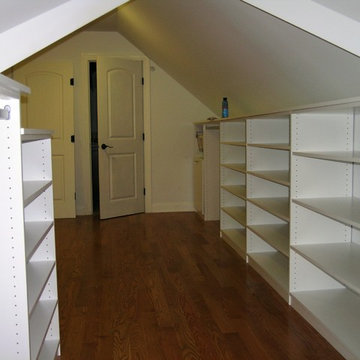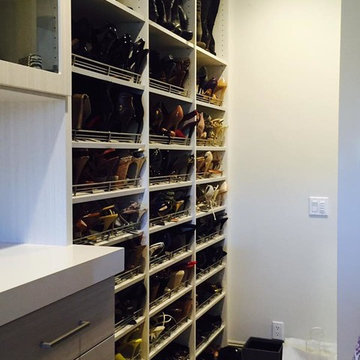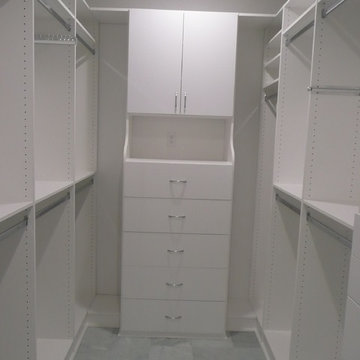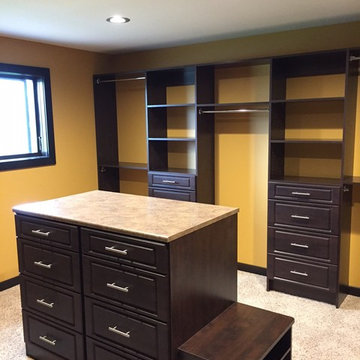Closet Ideas
Refine by:
Budget
Sort by:Popular Today
2861 - 2880 of 210,421 photos
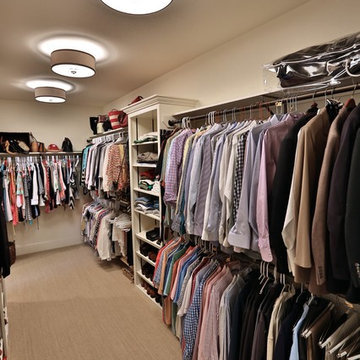
Myles Beeson, Photographer
Walk-in closet - large traditional gender-neutral carpeted walk-in closet idea in Chicago with open cabinets and white cabinets
Walk-in closet - large traditional gender-neutral carpeted walk-in closet idea in Chicago with open cabinets and white cabinets
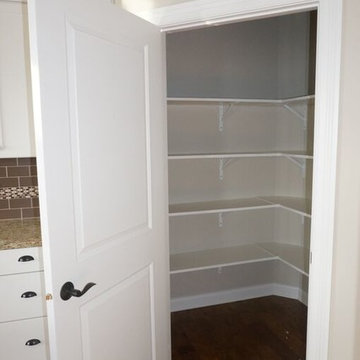
Example of a small classic gender-neutral dark wood floor walk-in closet design in Other with open cabinets and white cabinets
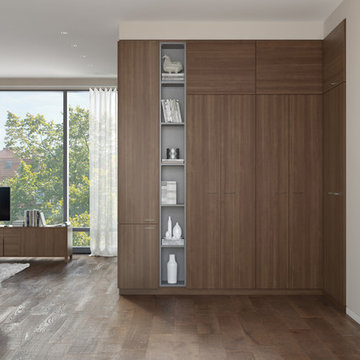
Roman Walnut slab door and drawer fronts creates a sleek aesthetic.
Inspiration for a mid-sized modern gender-neutral medium tone wood floor reach-in closet remodel in Nashville with flat-panel cabinets and medium tone wood cabinets
Inspiration for a mid-sized modern gender-neutral medium tone wood floor reach-in closet remodel in Nashville with flat-panel cabinets and medium tone wood cabinets
Find the right local pro for your project
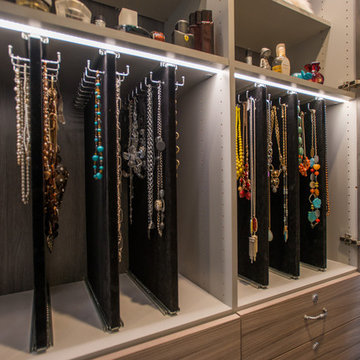
A reach-in closet - one of our specialties - works hard to store many of our most important possessions and with one of our custom closet organizers, you can literally double your storage.
Most reach-in closets start with a single hanging rod and shelf above it. Imagine adding multiple rods, custom-built trays, shelving, and cabinets that will utilize even the hard-to-reach areas behind the walls. Your closet organizer system will have plenty of space for your shoes, accessories, laundry, and valuables. We can do that, and more.
Please browse our gallery of custom closet organizers and start visualizing ideas for your own closet, and let your designer know which ones appeal to you the most. Have fun and keep in mind – this is just the beginning of all the storage solutions and customization we offer.
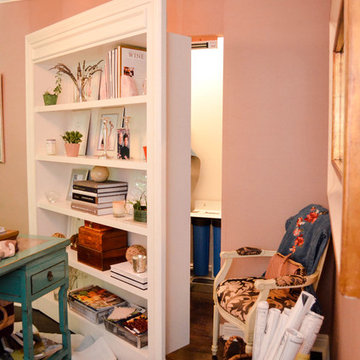
Secret security closets are a phenomenal use of space. They can be used for storage of valuables, media equipment, water filtration systems, safes, panic rooms, etc.
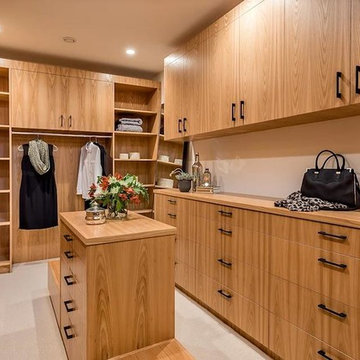
Example of a mid-sized minimalist gender-neutral carpeted and white floor walk-in closet design in San Francisco with flat-panel cabinets and medium tone wood cabinets
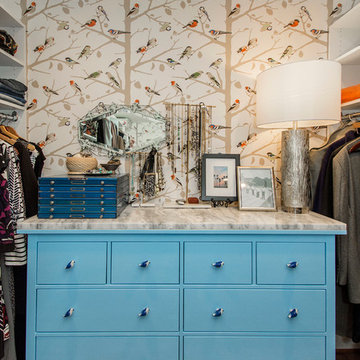
This once dated master suite is now a bright and eclectic space with influence from the homeowners travels abroad. We transformed their overly large bathroom with dysfunctional square footage into cohesive space meant for luxury. We created a large open, walk in shower adorned by a leathered stone slab. The new master closet is adorned with warmth from bird wallpaper and a robin's egg blue chest. We were able to create another bedroom from the excess space in the redesign. The frosted glass french doors, blue walls and special wall paper tie into the feel of the home. In the bathroom, the Bain Ultra freestanding tub below is the focal point of this new space. We mixed metals throughout the space that just work to add detail and unique touches throughout. Design by Hatfield Builders & Remodelers | Photography by Versatile Imaging
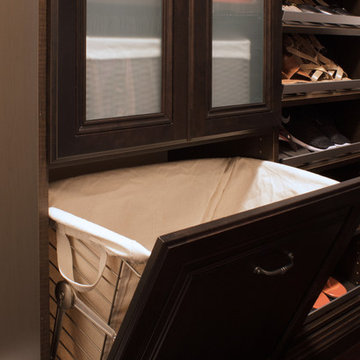
Tilt Out Hamper with Removable Cloth Liner
Kara Lashuay
Small elegant women's dark wood floor walk-in closet photo in New York with raised-panel cabinets and dark wood cabinets
Small elegant women's dark wood floor walk-in closet photo in New York with raised-panel cabinets and dark wood cabinets
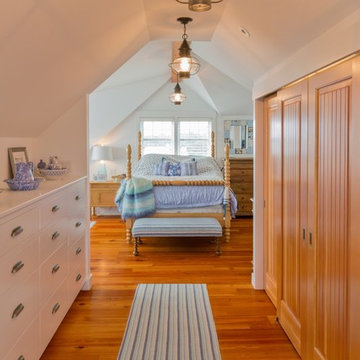
Custom-made built-in drawers
Designed by Wild Water Designs
Photography by Elyssa Cohen
Example of a mid-sized beach style women's medium tone wood floor walk-in closet design in Boston with white cabinets and flat-panel cabinets
Example of a mid-sized beach style women's medium tone wood floor walk-in closet design in Boston with white cabinets and flat-panel cabinets
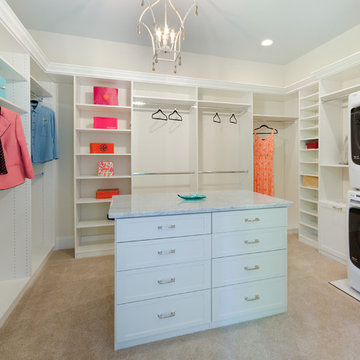
John Magor
Large transitional walk-in closet photo in Richmond with shaker cabinets and white cabinets
Large transitional walk-in closet photo in Richmond with shaker cabinets and white cabinets
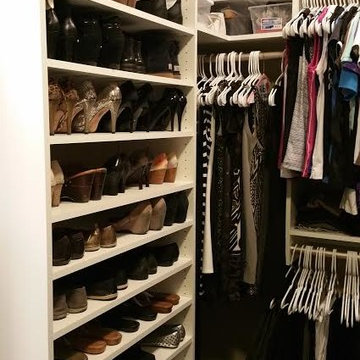
Example of a large trendy gender-neutral carpeted and brown floor walk-in closet design in Seattle with open cabinets and white cabinets
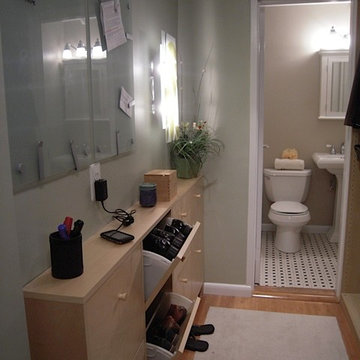
Plenty of storage for shoes and a handy entry "drop" zone, complete with a charging station.
FLOR carpet tiles.
Example of a small transitional gender-neutral medium tone wood floor closet design in DC Metro with flat-panel cabinets
Example of a small transitional gender-neutral medium tone wood floor closet design in DC Metro with flat-panel cabinets
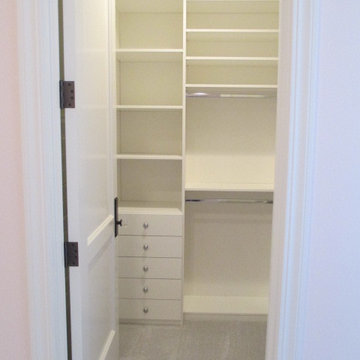
Large walk-in Master Closet in West LA.
This closet in white has it all:
decorative drawers, glass doors, specialty glass knobs, crown molding, decorative base molding, 2 double tilt out hampers, 2 jewelry drawers with locks, belt/tie full extensions racks, full extension valet rod, shoe shelves, and a bench with a push latch front panel door.
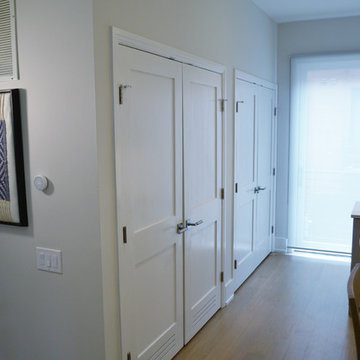
We expanded the kitchen into an L-shaped layout with a new, smaller island. Custom white shaker cabinets with glass inserts on upper cabinets (which are now ceiling height). All new stainless steel appliances (except the fridge which was repurposed). Industrial pendant lights over the island are supplemented by recessed overhead lights and under-cabinet lights. Expansive pantry/display closet built into the dining area. The microwave was moved to the island to save space and create a more streamlined cabinet span. The flooring is 5’ white oak planks. Backsplash throughout the entire kitchen, which ceramic subway in a herringbone layout. Separate cooktop and oven, the cooktop is gas and the oven is electric. White quartz countertop, matching the surround of the fireplace in the adjacent living room. The island has electrical outlets and a switch for the kitchen lights. Although the new island is about half the size of the original, additional seating has been added. The new L-shape with the peninsula creates a passthrough with seating for entertaining.
You can find more information about 123 Remodeling and schedule a free onsite estimate on our website: https://123remodeling.com/
Closet Ideas

Sponsored
Delaware, OH
DelCo Handyman & Remodeling LLC
Franklin County's Remodeling & Handyman Services
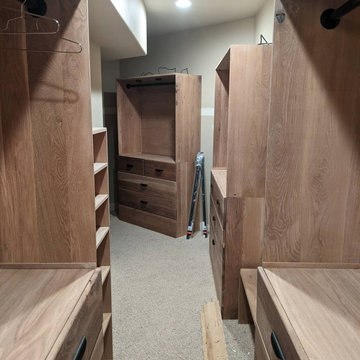
White Oak Modular Closet with Jaimison Handles and Soft Close Drawers
Large tuscan men's built-in closet photo in Sacramento with open cabinets and medium tone wood cabinets
Large tuscan men's built-in closet photo in Sacramento with open cabinets and medium tone wood cabinets
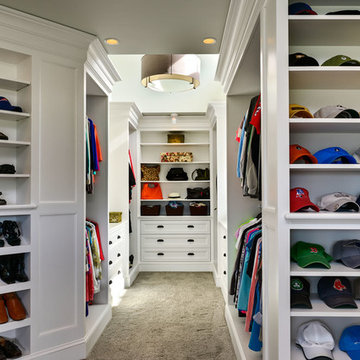
Photo Credit: Rob Karosis
Example of a large beach style gender-neutral carpeted walk-in closet design in Boston with open cabinets and white cabinets
Example of a large beach style gender-neutral carpeted walk-in closet design in Boston with open cabinets and white cabinets
144






