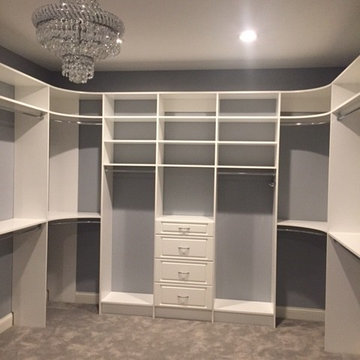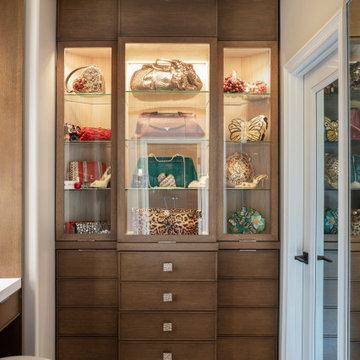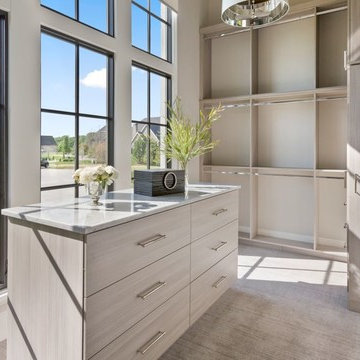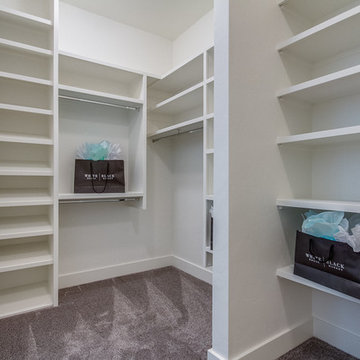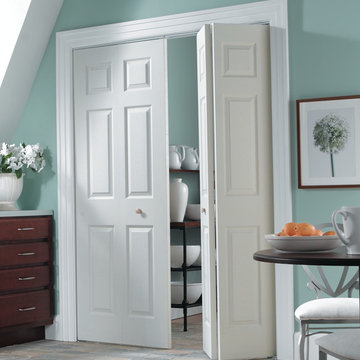Closet Ideas
Refine by:
Budget
Sort by:Popular Today
2081 - 2100 of 210,609 photos
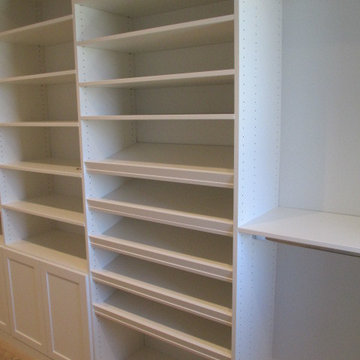
Our objective on this project was to create an inviting environment within the master bedroom that fit within the house's overall beach vibe. From a functional perspective, the goal was to maximize storage space for the husband and wife. . We utilized clean white materials to create an open-feeling space and complement the light hardwood floors. We also provided substantial shelving space for the couple to store their large collection of shoes, sweaters and accessories, and we added key accessories like a locking jewelry drawer and tilt out hampers.

A modern closet with a minimal design and white scheme finish. The simplicity of the entire room, with its white cabinetry, warm toned lights, and white granite counter, makes it look sophisticated and luxurious. While the decorative wood design in the wall, that is reflecting in the large mirror, adds a consistent look to the Victorian style of this traditional home.
Built by ULFBUILT. Contact us today to learn more.
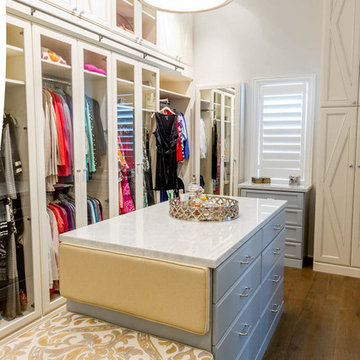
Exquisitely designed by Closet Factory Houston, this custom walk-in closet features hand-crafted, maple diamond doors that are painted in antique white and glazed in a light grey to accentuate the diamond feature. The island boasts Carrera marble tops and velvet jewelry drawer inserts.
Find the right local pro for your project
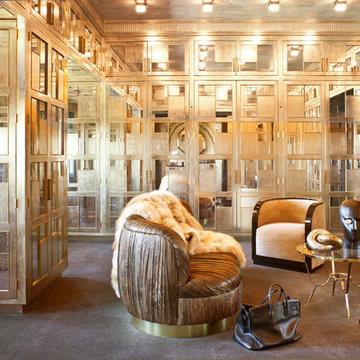
The 10,000 sq. ft. Bellagio Residence was a 1939 Georgian Revival overlooking the manicured links of the Bel Air Country Club that was in need of a modern touch. Stripped down to the studs, Wearstler worked to create an additional 3,000 sq. ft. of living space, pushed up the ceiling heights, broadened windows and doors to allow more light and completely carved out a new master suite upstairs. Mixing the personalities of the clients, one slightly more conservative and focused on comfort, the other a little feistier that wanted something unique, Wearstler took a daredevil approach and created a high-chroma style that has become her new signature approach. Italian antiques, custom rugs inspired by silk scarves, hand-painted wallcoverings, bright hits of color like a tiger print Fuchsia velvet sofa against a plum colored pyramid studded wall and endless amounts of onyx and marble slab walls and floors make for an unapologetically lavish and seductive home.
Photo Credit: Grey Crawford
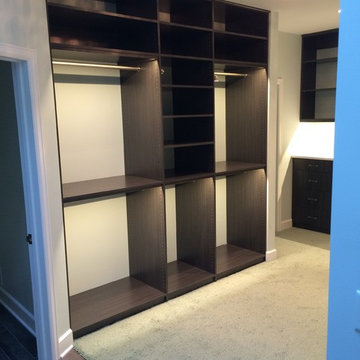
This new closet remodel was designed and installed for Valle Homes. We designed a wall of drawers complete with a few locking jewelry trays and custom glass hardware. The His / Hers closets are 20" deep with L.E.D. lighting.
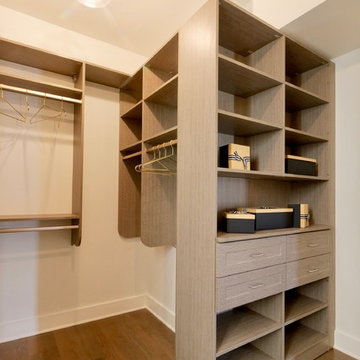
Converted a small second floor bedroom into a master closet and a laundry closet.
Architecture and photography by Omar Gutiérrez, Architect
Example of a small transitional gender-neutral medium tone wood floor and brown floor walk-in closet design in Chicago with flat-panel cabinets and medium tone wood cabinets
Example of a small transitional gender-neutral medium tone wood floor and brown floor walk-in closet design in Chicago with flat-panel cabinets and medium tone wood cabinets

Sponsored
Delaware, OH
DelCo Handyman & Remodeling LLC
Franklin County's Remodeling & Handyman Services
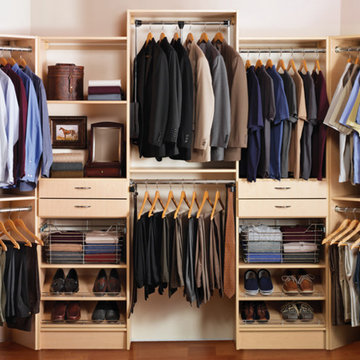
Small to Medium Custom Walk-in closet utilizing a space saving design to maximize hanging space in a medium size closet. Shown here in a Honey Maple finish, this design efficiently incorporates built in shoe storage, sliding storage baskets for T-Shirts & Sweaters, and two built in drawer system for additional storage.
Call Today to schedule your free in home consultation, and be sure to ask about our monthly promotions.
Tailored Living® & Premier Garage® Grand Strand / Mount Pleasant
OFFICE: 843-957-3309
EMAIL: jsnash@tailoredliving.com
WEB: tailoredliving.com/myrtlebeach
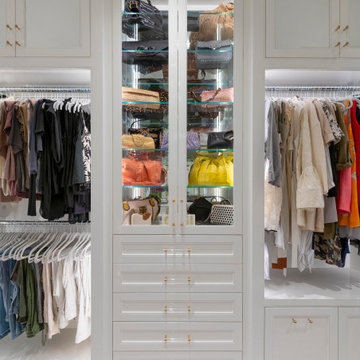
This long, narrow closet is bright, airy with extra storage, wardrobe pull downs and a shoe carousel. Mirrored upper cabinets go to the 10 foot ceiling.
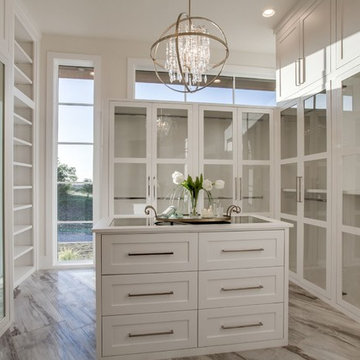
Inspiration for a huge transitional gender-neutral porcelain tile and brown floor walk-in closet remodel in Dallas with shaker cabinets and white cabinets
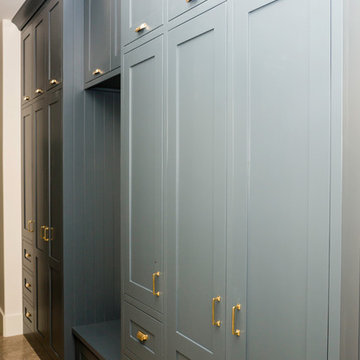
Inspiration for a mid-sized transitional gender-neutral travertine floor and brown floor walk-in closet remodel in Other with shaker cabinets and blue cabinets
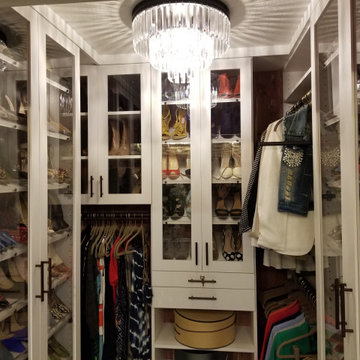
Clear Glass Inserts, Shoe Shelves with Lucite Fence,
Small elegant women's walk-in closet photo in Orange County with shaker cabinets and white cabinets
Small elegant women's walk-in closet photo in Orange County with shaker cabinets and white cabinets
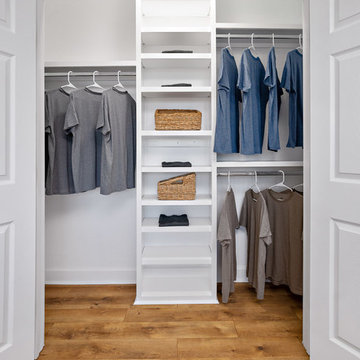
Built in adjustable shelving helping to maximize the space
Example of a mid-sized classic gender-neutral laminate floor and brown floor reach-in closet design in Houston with open cabinets and white cabinets
Example of a mid-sized classic gender-neutral laminate floor and brown floor reach-in closet design in Houston with open cabinets and white cabinets
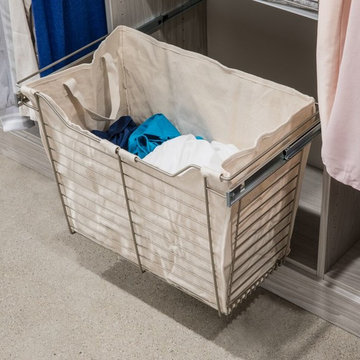
Inspiration for a large contemporary gender-neutral light wood floor and gray floor walk-in closet remodel in Seattle with open cabinets and white cabinets
Closet Ideas
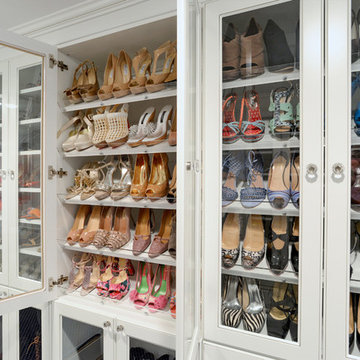
Scott Janelli Photography, Bridgewater NJ
Closet - traditional closet idea in New York
Closet - traditional closet idea in New York
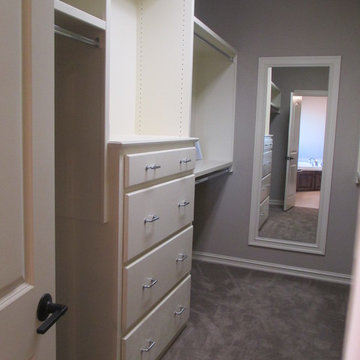
A custom closet is a must for every home. Cabinets, built in dressers and adjustable shelves help to make the most of this space.
Walk-in closet - mid-sized transitional gender-neutral carpeted walk-in closet idea in Other with flat-panel cabinets and white cabinets
Walk-in closet - mid-sized transitional gender-neutral carpeted walk-in closet idea in Other with flat-panel cabinets and white cabinets
105






