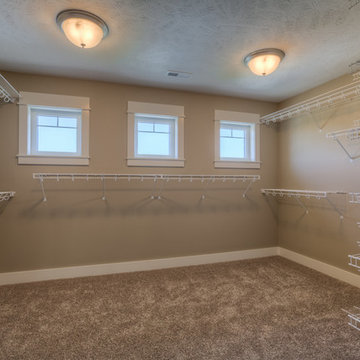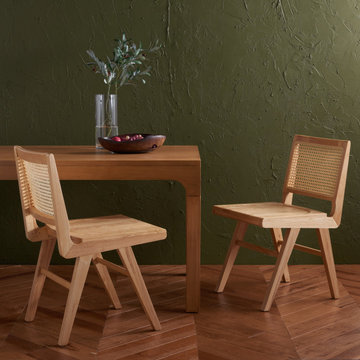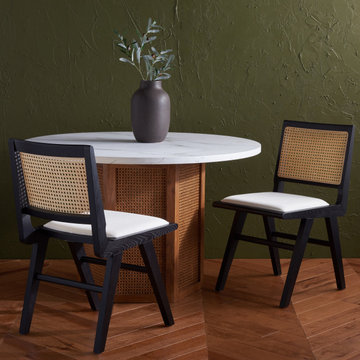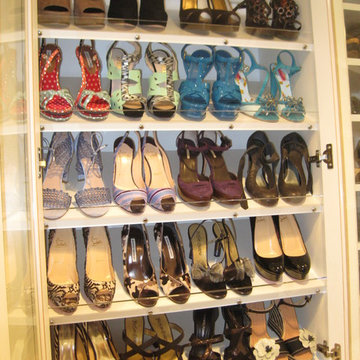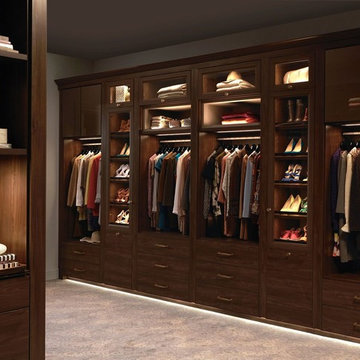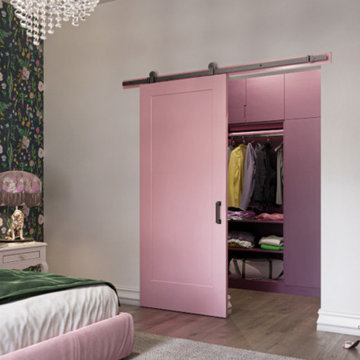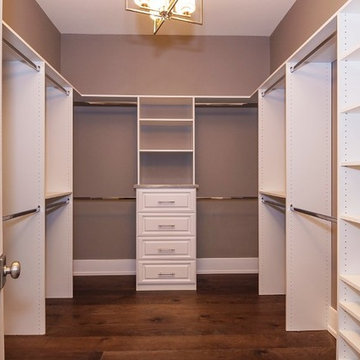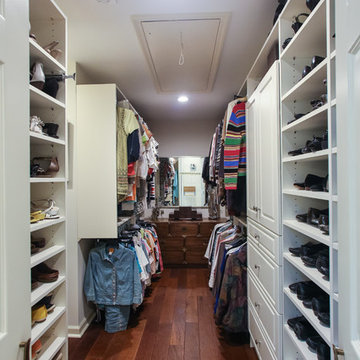Closet Ideas
Refine by:
Budget
Sort by:Popular Today
34381 - 34400 of 210,940 photos
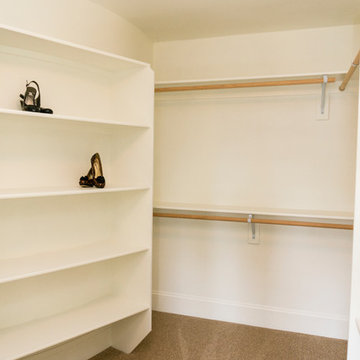
Example of a large classic gender-neutral carpeted walk-in closet design in Portland with white cabinets
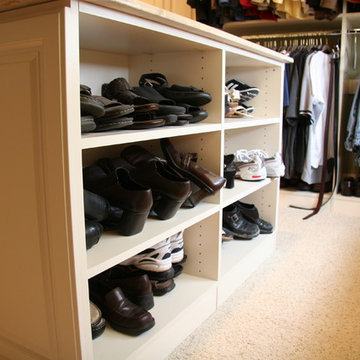
Example of a large classic gender-neutral carpeted dressing room design in Chicago with white cabinets
Find the right local pro for your project
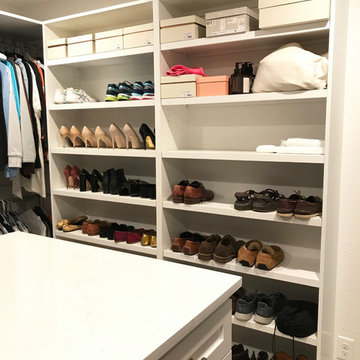
Inspiration for a mid-sized transitional carpeted and beige floor walk-in closet remodel in Dallas with shaker cabinets and white cabinets
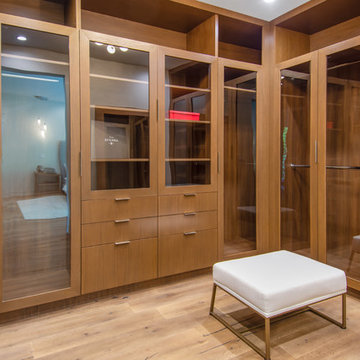
Beautiful walk in closet? Must be a Natalie Gispan design // Interior designed by Nathalie Gispan of NE Designs #InteriorDesignInspo
Closet - contemporary closet idea in Los Angeles
Closet - contemporary closet idea in Los Angeles
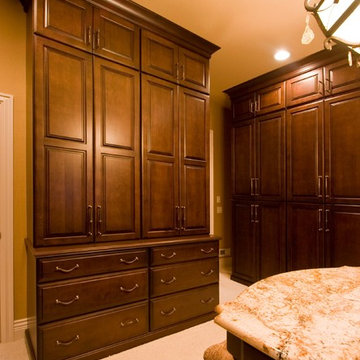
Jennifer Diehl Designer
Melchior Building Company
Elegant closet photo in Cleveland
Elegant closet photo in Cleveland
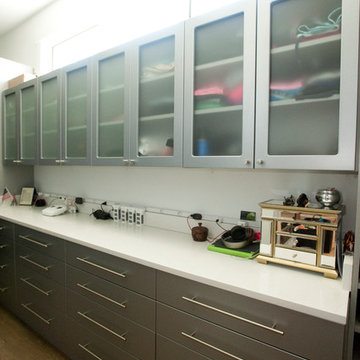
South Bozeman Tri-level Renovation - Charging Station Master Closet
* Penny Lane Home Builders Design
* Ted Hanson Construction
* Lynn Donaldson Photography
* Interior finishes: Earth Elements
* Master Closet/Pantry: House in Order
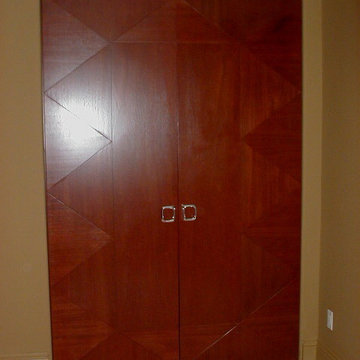
The bed, bedding, window coverings and headboard wall were all designed by InHouse
Closet - mid-sized contemporary carpeted closet idea in San Francisco
Closet - mid-sized contemporary carpeted closet idea in San Francisco
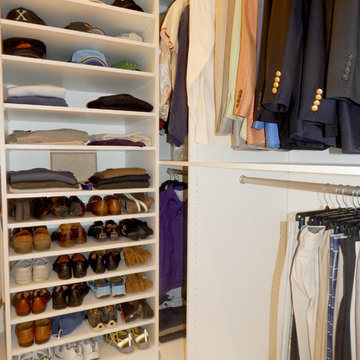
Expansive walk in closet with a white finish, shoe shelves, and brushed nickel rods.
Inspiration for a huge contemporary gender-neutral walk-in closet remodel in Other with open cabinets and white cabinets
Inspiration for a huge contemporary gender-neutral walk-in closet remodel in Other with open cabinets and white cabinets
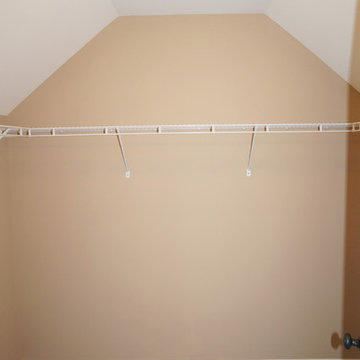
DJK Custom Homes
Inspiration for a mid-sized timeless gender-neutral carpeted walk-in closet remodel in Chicago
Inspiration for a mid-sized timeless gender-neutral carpeted walk-in closet remodel in Chicago
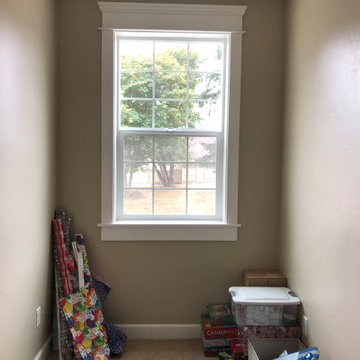
Reach-in closet - large farmhouse gender-neutral carpeted and beige floor reach-in closet idea in Other with shaker cabinets and white cabinets
Reload the page to not see this specific ad anymore
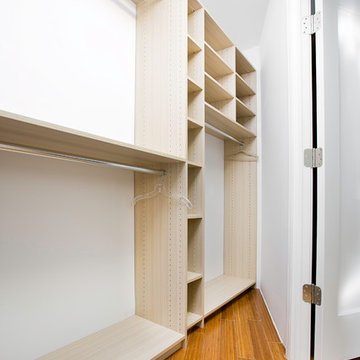
This area posed a unique challenge with it's narrow dimensions and sharp angles. We were able to work with this shape and create drawers, shelves, hanging rods and shoe storage.
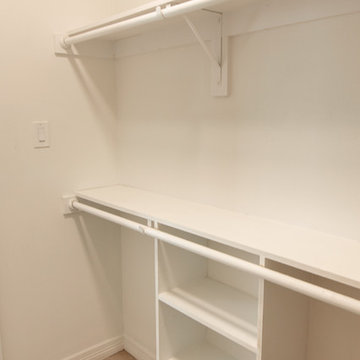
Small trendy gender-neutral porcelain tile and gray floor walk-in closet photo in Houston
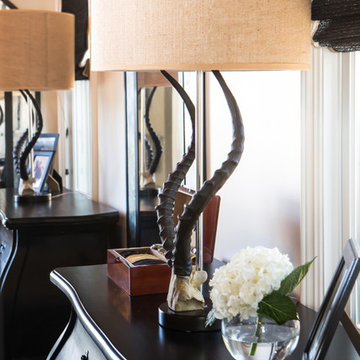
Lori Dennis Interior Design
Erika Bierman Photography
Large transitional men's carpeted walk-in closet photo in Los Angeles with raised-panel cabinets and white cabinets
Large transitional men's carpeted walk-in closet photo in Los Angeles with raised-panel cabinets and white cabinets
Closet Ideas
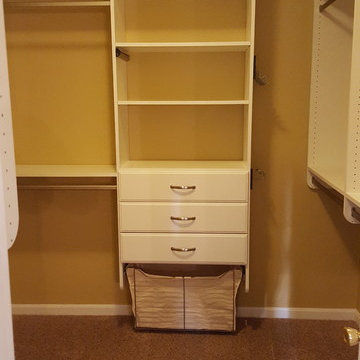
Classic walk in closet in Artic White. Plenty of hanging space, open shelving, and drawer space uniquely designed for this client's space and needs.
Closet - transitional closet idea in Baltimore
Closet - transitional closet idea in Baltimore

This beautiful closet is part of a new construction build with Comito Building and Design. The room is approx 16' x 16' with ceiling over 14' in some areas. This allowed us to do triple hang with pull down rods to maximize storage. We created a "showcase" for treasured items in a lighted cabinet with glass doors and glass shelves. Even CInderella couldn't have asked more from her Prince Charming!
Photographed by Libbie Martin
1720


