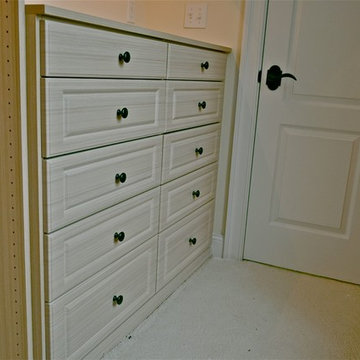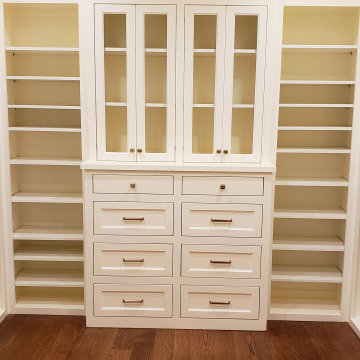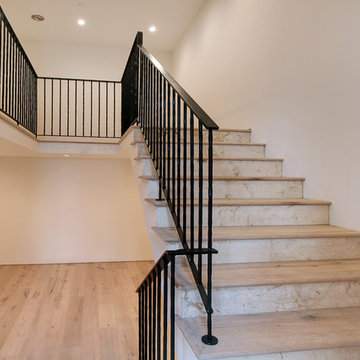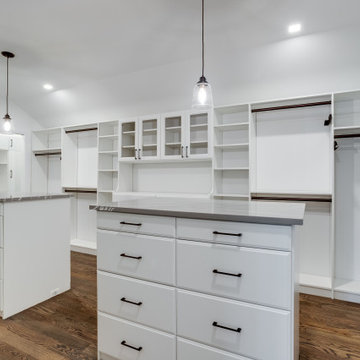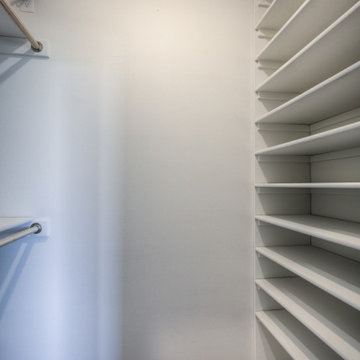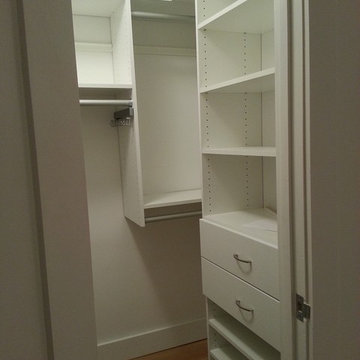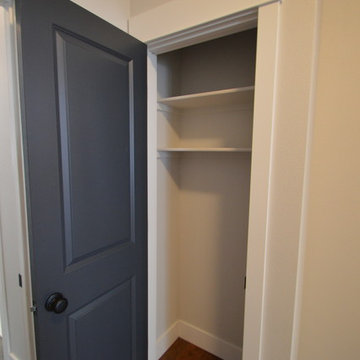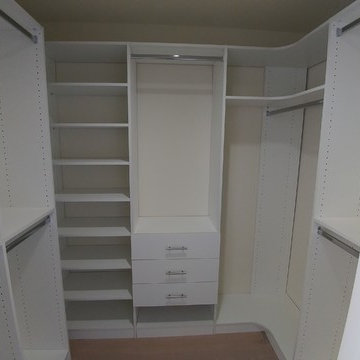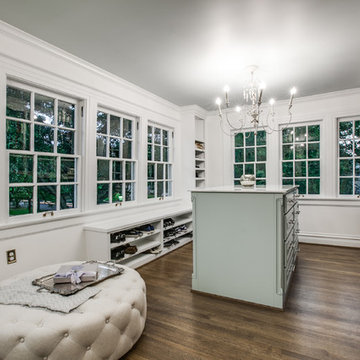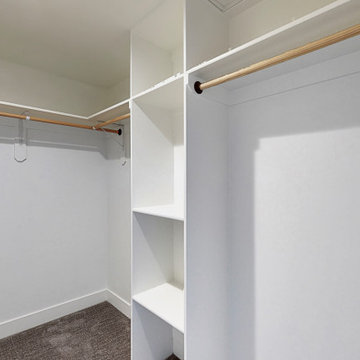Closet Ideas
Refine by:
Budget
Sort by:Popular Today
27341 - 27360 of 210,886 photos
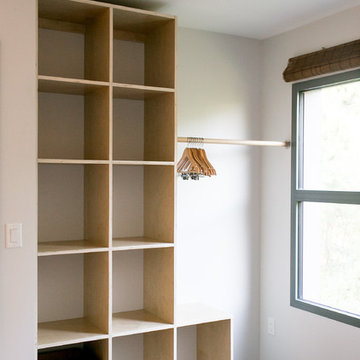
An open approach to the traditional closet with multiple stacking storage options. This well lit space is anchored by a tilt turn window for natural daylighting as well as ventilation.
Photo courtesy of: Archer Messenger Photography
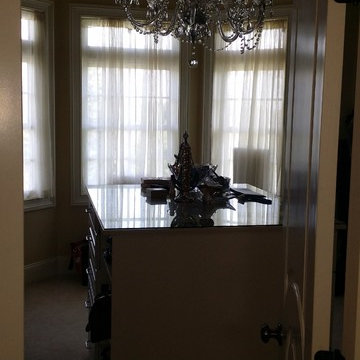
Closet Island with glass top
Example of a large classic women's carpeted dressing room design in Manchester with raised-panel cabinets and white cabinets
Example of a large classic women's carpeted dressing room design in Manchester with raised-panel cabinets and white cabinets
Find the right local pro for your project
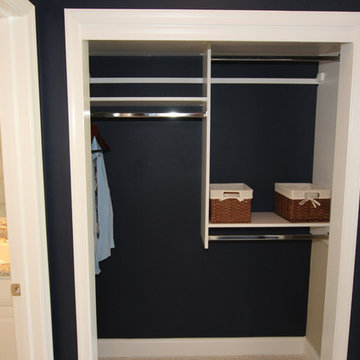
Small gender-neutral carpeted reach-in closet photo in Philadelphia with open cabinets and white cabinets
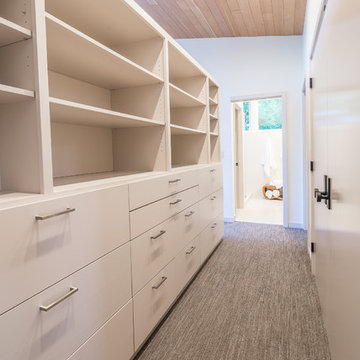
Jesse Smith
Example of a mid-sized 1960s carpeted and gray floor walk-in closet design in Other with flat-panel cabinets and white cabinets
Example of a mid-sized 1960s carpeted and gray floor walk-in closet design in Other with flat-panel cabinets and white cabinets
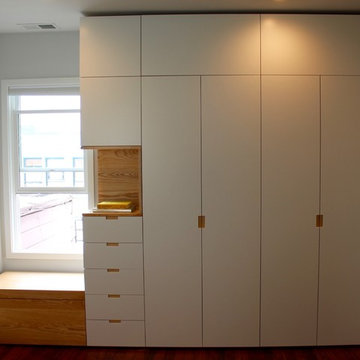
Custom mixed designer white spray finished in house - designed to be long lasting matt finish. Ash accent shelving brightens the room letting in more light from this compact master bed-room.

Sponsored
Delaware, OH
DelCo Handyman & Remodeling LLC
Franklin County's Remodeling & Handyman Services
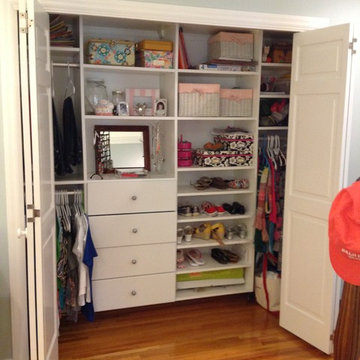
Example of a small classic gender-neutral medium tone wood floor and brown floor reach-in closet design in Charlotte with flat-panel cabinets and white cabinets
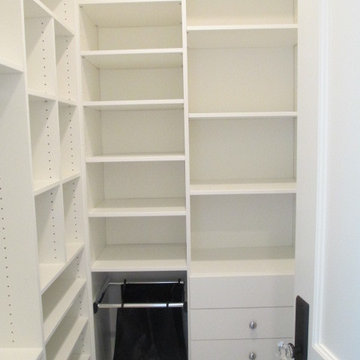
Large walk-in Master Closet in West LA.
This closet in white has it all:
decorative drawers, glass doors, specialty glass knobs, crown molding, decorative base molding, 2 double tilt out hampers, 2 jewelry drawers with locks, belt/tie full extensions racks, full extension valet rod, shoe shelves, and a bench with a push latch front panel door.
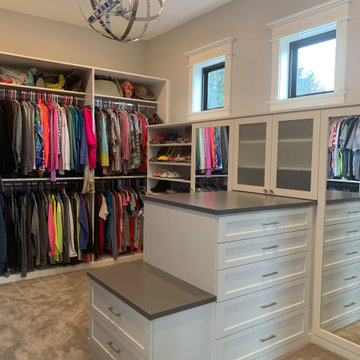
Example of a large cottage gender-neutral carpeted and gray floor walk-in closet design in Other with shaker cabinets and white cabinets
Closet Ideas
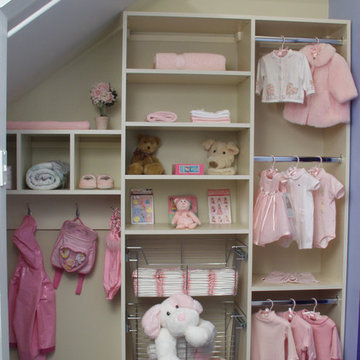
For this little girl's closet, we staggered the heights to accommodate the slope of the ceiling.
Inspiration for a closet remodel in New York
Inspiration for a closet remodel in New York
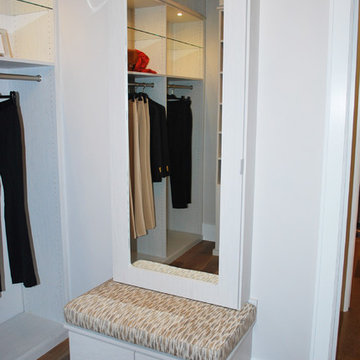
Mid-sized minimalist women's medium tone wood floor and brown floor walk-in closet photo in Cleveland with flat-panel cabinets and white cabinets
1368






