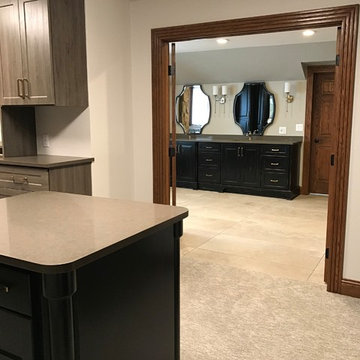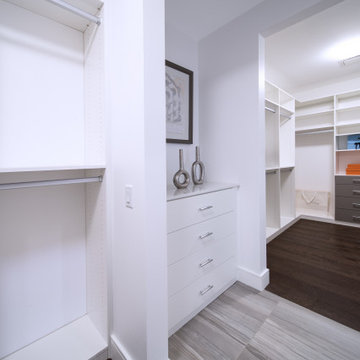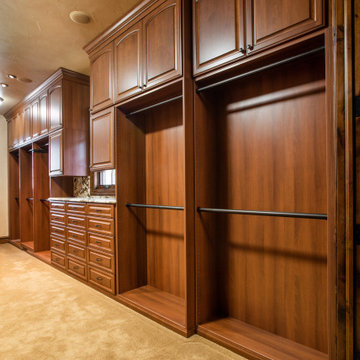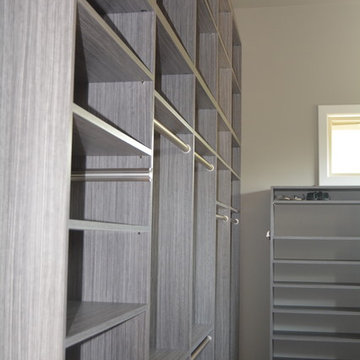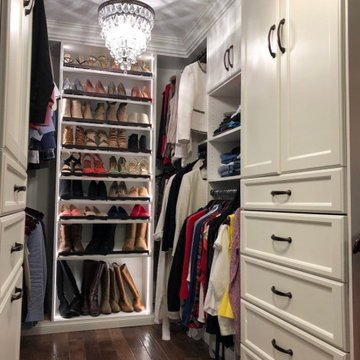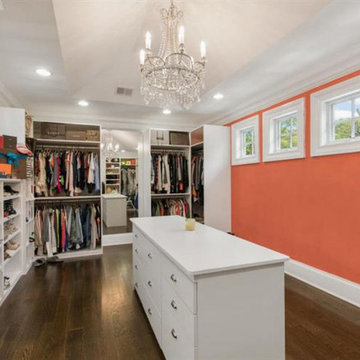Closet Ideas
Refine by:
Budget
Sort by:Popular Today
24141 - 24160 of 210,894 photos
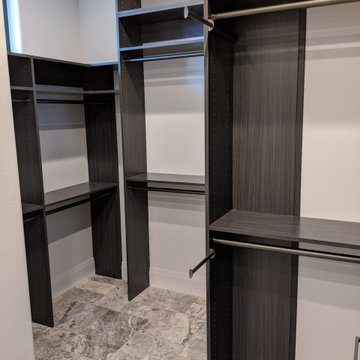
Black walk-in closet, full height, in our licorice finish with Graphite hardware. Slide-out valet rods shown here
Minimalist closet photo in Other with shaker cabinets and black cabinets
Minimalist closet photo in Other with shaker cabinets and black cabinets
Find the right local pro for your project

Example of a mid-sized classic gender-neutral carpeted walk-in closet design in Other with open cabinets and medium tone wood cabinets
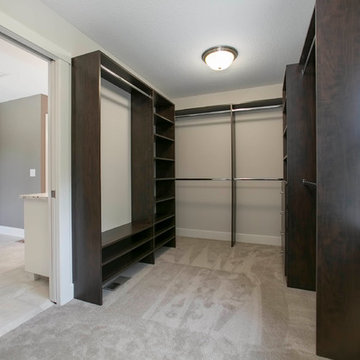
Gender neutral walk-in closet adjacent to the master bathroom - Creek Hill Custom Homes MN
Walk-in closet - small gender-neutral carpeted walk-in closet idea in Minneapolis with dark wood cabinets
Walk-in closet - small gender-neutral carpeted walk-in closet idea in Minneapolis with dark wood cabinets
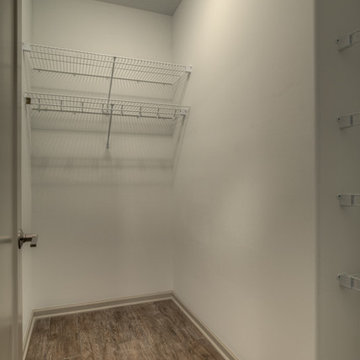
Don't miss Landmark Performance Homes Newport plan for sale at 20077 Gertrude St. This is an open plan w/ side-load garage and circular drive. The entry opens to den/flex room and large kitchen featuring tile floors, custom cabinets, ss appliances & modern quartz counters. It features a large drop zone, lockers and walk-in closet off garage entry. 4 BR PLUS loft area upstairs, 5th BR/flex on main. Large master & spa bath with huge closet! Located in area w/ pool, fitness center, parks. Ready to occupy. Huge lot backs to trees & trail! Asking price: $465,490 Call Jana at 402-672-5550 for more details or to schedule a showing. #buildalandmark
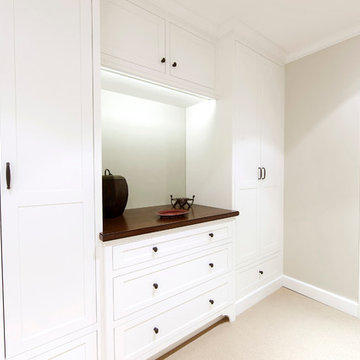
Philadelphia Condo Dressing Room
Elegant closet photo in Philadelphia
Elegant closet photo in Philadelphia
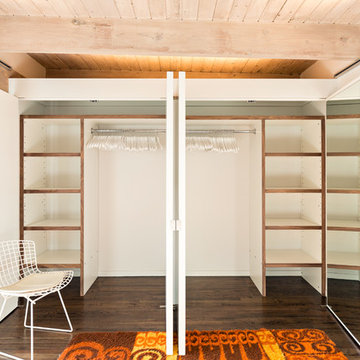
Overthinking a situation isn’t always a bad thing, particularly when the home in question is one in which the past is suddenly meeting the present. Originally designed by Finnish architect Olav Hammarstrom in 1952 for fellow architect Eero Saarinen, this unique home recently received its first transformation in decades. Still in its 1950s skin, it was completely gutted, inside and out. It was a serious undertaking, as the homeowner wanted modern upgrades, while keeping an eye toward retaining the home’s 1950s charm. She had a vision for her home, and she stuck to it from beginning to end.
Perched on a rise of land and overlooking the tranquil Wellfleet Herring Pond, the home initially appears split, with the guest house on the left, and the main house of the right, but both ends are connected with a breezeway. The original home’s bones were in good shape, but many upgrades and replacements were necessary to bring the house up to date.
New siding, roofing, gutters, insulation and mechanical systems were all replaced. Doors and windows with metal frames were custom made by a company in Long Island that fabricates doors for office buildings. Modern heating and cooling systems were added, and the three bathrooms were all updated. The footprint of the home remained unchanged. Inside, the only expansion was more closet space.
The attention to detail in retaining the 50s-style look took a lot of online searching, from handles and knobs to lighting fixtures, with bits and pieces arriving from all over the world, including a doorstop from New Zealand. The homeowner selected many of the fixtures herself, while a very detail-oriented foreman exhaustively researched as well, looking for just the right piece for each and every location.
High-end appliances were purchased to modernize the kitchen and all of the old cabinetry was removed, replaced and refaced with NUVACOR, a versatile surfacing material that not only provided a sleek, modern look, but added convenience and ease of use.
Bare, wood-beamed ceilings throughout give a nod to the home’s natural surroundings, while the main living area (formerly a fisherman’s cabin), with a brick fireplace, was completely trimmed in walnut, while multiple windows of varying sizes welcome sunlight to brighten the home. Here, the sheetrock ceiling with faux rafters provides an interesting and room-brightening feature.
Behind the house sits the serene pond, which can now be enjoyed from the stunning new deck. Here, decking material was not laid out side by side, as it typically is but, instead, meticulously laid out on edge, creating an unusual and eye-catching effect. A railing of tempered glass panels allows unobstructed views of the surrounding natural beauty, and keeps consistent with the open, airy feel of the place. A new outdoor shower is accessible via the deck and left open to the wilderness and the pond below, completing the bold yet sophisticated feeling of this retro-modern home.
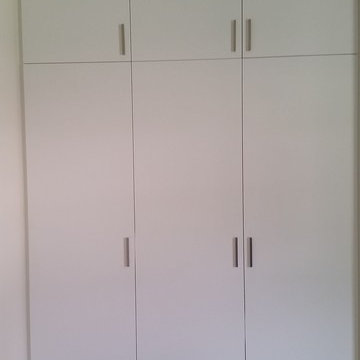
Design By Henry Alonso
Wood Work By Alonso Pereira Corp
Transitional closet photo in Miami
Transitional closet photo in Miami
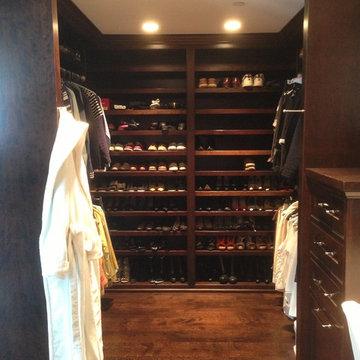
Mid-sized transitional gender-neutral dark wood floor walk-in closet photo in San Francisco with dark wood cabinets
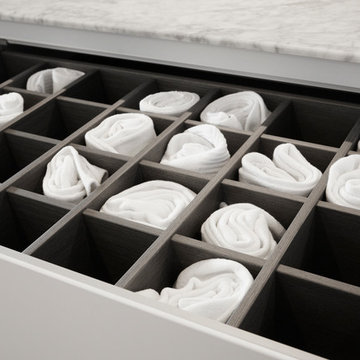
***This accessory is a custom item and is sold only with the purchase of Eggersmann cabinetry; not sold separately***
Trendy closet photo in Houston
Trendy closet photo in Houston
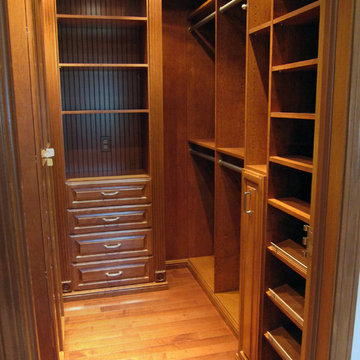
Closet Factory Cleveland - SueAnn Ochenas
Traditional custom his and hers walk-in closet. Stained wood veneer panels and shelves with Solid Wood raised panel doors, drawer faces, fluted pilasters, rosettes, crown & base moulding.
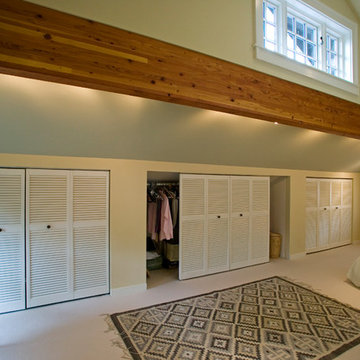
Dane Meyer - new beam supporting the raised roof.
Closet - craftsman closet idea in Seattle
Closet - craftsman closet idea in Seattle
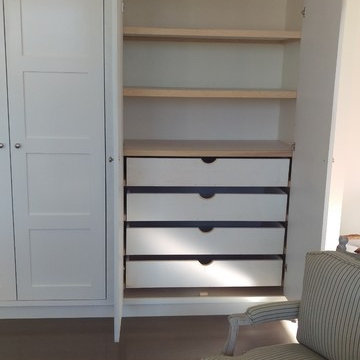
Custom built closet / wardrobe system with custom built doors, shelving and drawers
Inspiration for a mid-sized transitional gender-neutral reach-in closet remodel in New York with recessed-panel cabinets and white cabinets
Inspiration for a mid-sized transitional gender-neutral reach-in closet remodel in New York with recessed-panel cabinets and white cabinets
Closet Ideas

Sponsored
Delaware, OH
DelCo Handyman & Remodeling LLC
Franklin County's Remodeling & Handyman Services
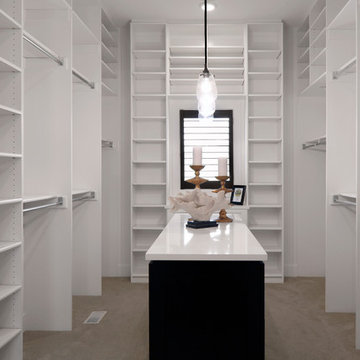
Interior Design by Falcone Hybner Design Inc. Photo by Maureen Fritts Photography.
Closet - eclectic closet idea in Omaha
Closet - eclectic closet idea in Omaha
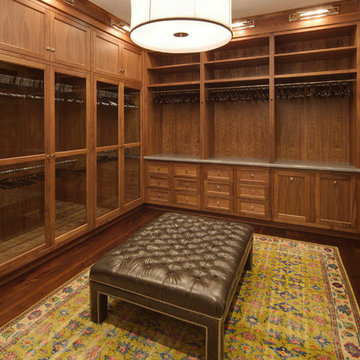
Dressing room - huge traditional men's dark wood floor and brown floor dressing room idea in Los Angeles with shaker cabinets and dark wood cabinets
1208






