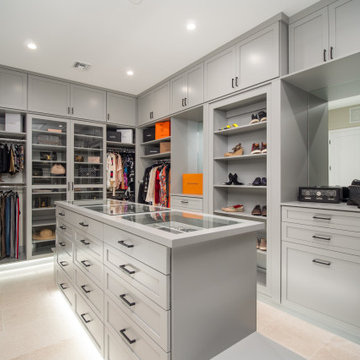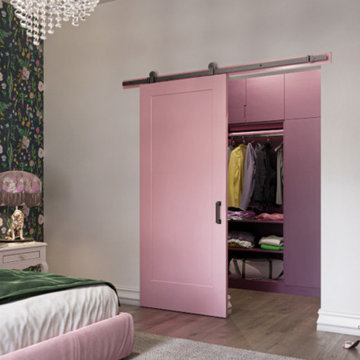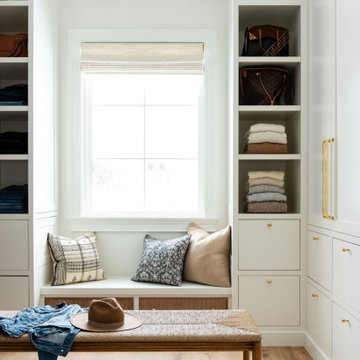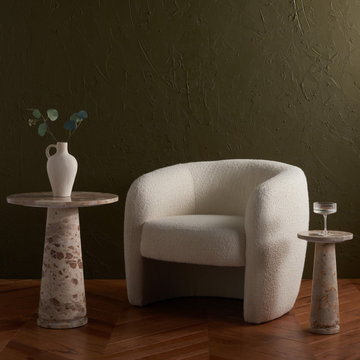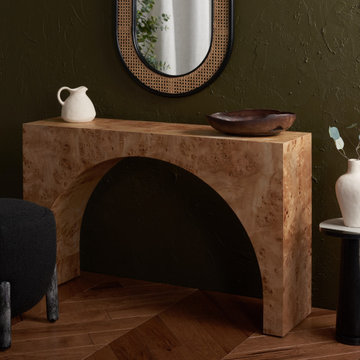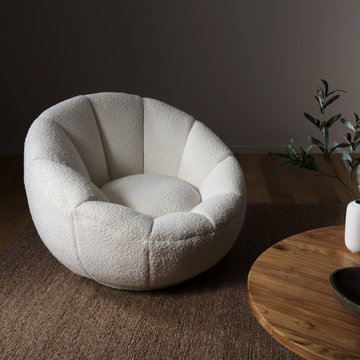Closet Ideas
Refine by:
Budget
Sort by:Popular Today
581 - 600 of 210,686 photos
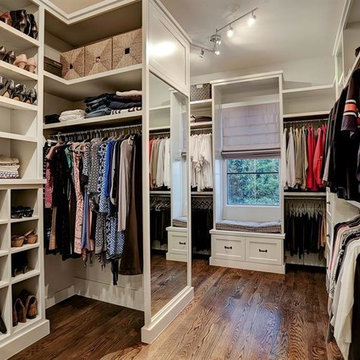
Purser Architectural Custom Home Design
Inspiration for a large timeless gender-neutral brown floor and dark wood floor walk-in closet remodel in Houston with shaker cabinets and white cabinets
Inspiration for a large timeless gender-neutral brown floor and dark wood floor walk-in closet remodel in Houston with shaker cabinets and white cabinets

Traditional master bathroom remodel featuring a custom wooden vanity with single basin and makeup counter, high-end bronze plumbing fixtures, a porcelain, marble and glass custom walk-in shower, custom master closet with reclaimed wood barn door. photo by Exceptional Frames.
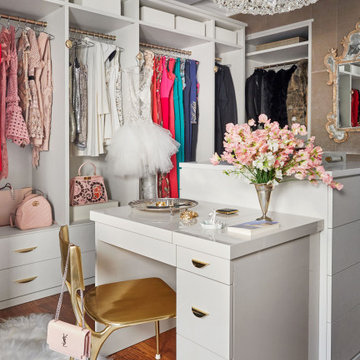
A fitting room designed to inspire.
⠀⠀⠀⠀⠀⠀
New York City-based design consultant, Megan Garcia designed an old-Hollywood themed dressing room. Garcia's thoughtful placement of this elegant vanity and shoe wall was inspired by the lovely natural lighting.
Find the right local pro for your project
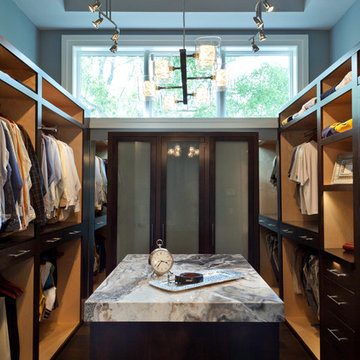
photography by Lori Hamilton
Inspiration for a contemporary men's closet remodel in Miami
Inspiration for a contemporary men's closet remodel in Miami
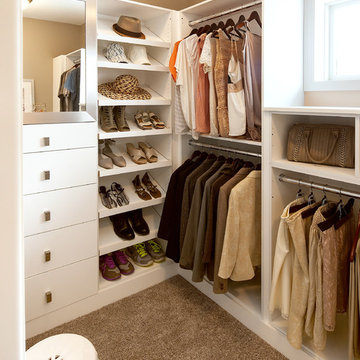
Inspiration for a mid-sized transitional gender-neutral carpeted and brown floor walk-in closet remodel in Sacramento with flat-panel cabinets and white cabinets
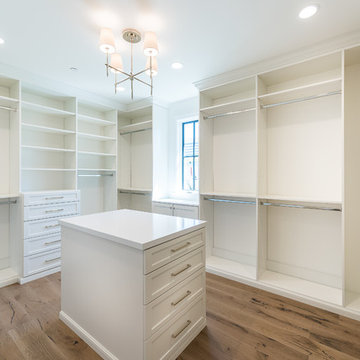
Set upon an oversized and highly sought-after creekside lot in Brentwood, this two story home and full guest home exude a casual, contemporary farmhouse style and vibe. The main residence boasts 5 bedrooms and 5.5 bathrooms, each ensuite with thoughtful touches that accentuate the home’s overall classic finishes. The master retreat opens to a large balcony overlooking the yard accented by mature bamboo and palms. Other features of the main house include European white oak floors, recessed lighting, built in speaker system, attached 2-car garage and a laundry room with 2 sets of state-of-the-art Samsung washers and dryers. The bedroom suite on the first floor enjoys its own entrance, making it ideal for guests. The open concept kitchen features Calacatta marble countertops, Wolf appliances, wine storage, dual sinks and dishwashers and a walk-in butler’s pantry. The loggia is accessed via La Cantina bi-fold doors that fully open for year-round alfresco dining on the terrace, complete with an outdoor fireplace. The wonderfully imagined yard contains a sparkling pool and spa and a crisp green lawn and lovely deck and patio areas. Step down further to find the detached guest home, which was recognized with a Decade Honor Award by the Los Angeles Chapter of the AIA in 2006, and, in fact, was a frequent haunt of Frank Gehry who inspired its cubist design. The guest house has a bedroom and bathroom, living area, a newly updated kitchen and is surrounded by lush landscaping that maximizes its creekside setting, creating a truly serene oasis.

Inspiration for a country gender-neutral medium tone wood floor and brown floor walk-in closet remodel in Houston with open cabinets and white cabinets
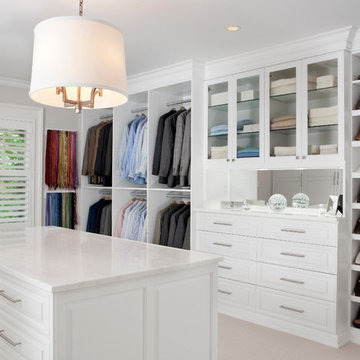
We built this stunning dressing room in maple wood with a crisp white painted finish. The space features a bench radiator cover, hutch, center island, enclosed shoe wall with numerous shelves and cubbies, abundant hanging storage, Revere Style doors and a vanity. The beautiful marble counter tops and other decorative items were supplied by the homeowner. The Island has deep velvet lined drawers, double jewelry drawers, large hampers and decorative corbels under the extended overhang. The hutch has clear glass shelves, framed glass door fronts and surface mounted LED lighting. The dressing room features brushed chrome tie racks, belt racks, scarf racks and valet rods.
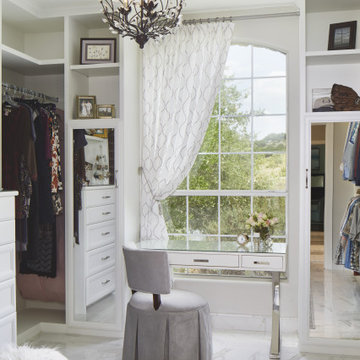
Dressing table is located in the walk in closet with lots of natural light . A beautiful place to get ready for your day.
Example of a mid-sized classic women's porcelain tile and white floor dressing room design in Austin with white cabinets and open cabinets
Example of a mid-sized classic women's porcelain tile and white floor dressing room design in Austin with white cabinets and open cabinets
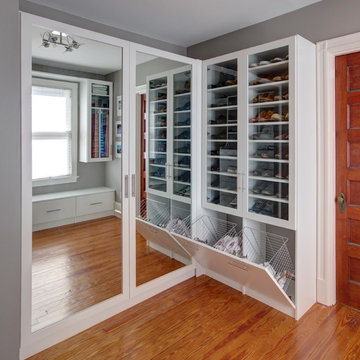
Mid-sized transitional gender-neutral medium tone wood floor and brown floor walk-in closet photo in New York with glass-front cabinets and white cabinets
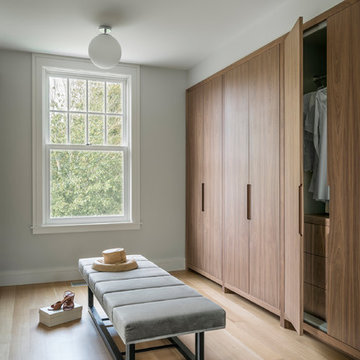
Photography: Richard Mandelkorn
Interior Design: Christine Lane Interiors
Inspiration for a large contemporary gender-neutral light wood floor and brown floor walk-in closet remodel in Boston with flat-panel cabinets and medium tone wood cabinets
Inspiration for a large contemporary gender-neutral light wood floor and brown floor walk-in closet remodel in Boston with flat-panel cabinets and medium tone wood cabinets
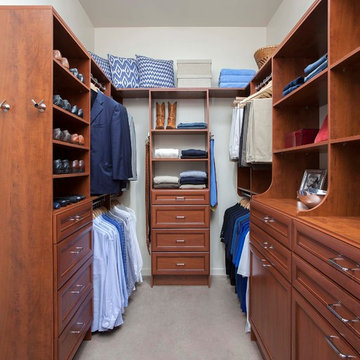
Walk-in closet - mid-sized traditional men's carpeted and gray floor walk-in closet idea in Charleston with recessed-panel cabinets and dark wood cabinets
Reload the page to not see this specific ad anymore
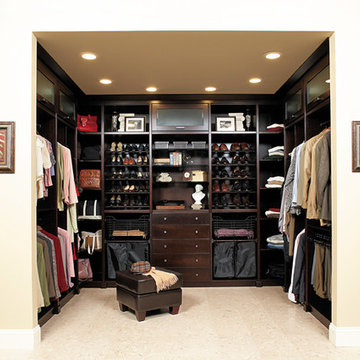
Consider adding cabinets in to your closet to maximize your space by adding storage and organization. Never lose a garment ever again and make your clothes last much longer by adding beautiful cabinets into your closet. Call your local distinctive home product to store to speak to an associate about cabinetry options.
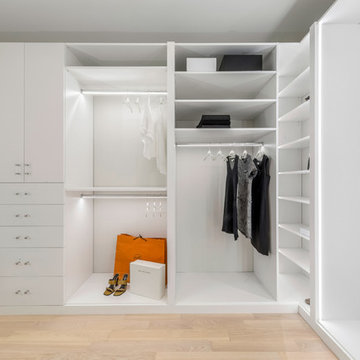
Inspiration for a large contemporary women's light wood floor and beige floor walk-in closet remodel in New York with flat-panel cabinets and white cabinets
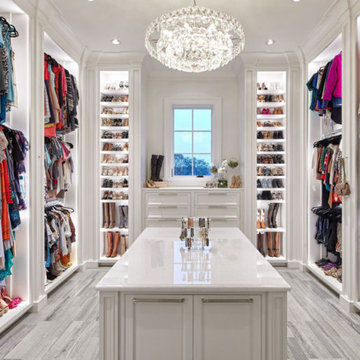
Her master closet was designed with very specific needs. It features limestone floors, side lit cabinets and electric rods. Photo by Sam Smeed
Walk-in closet - traditional gray floor walk-in closet idea in Houston with beaded inset cabinets and white cabinets
Walk-in closet - traditional gray floor walk-in closet idea in Houston with beaded inset cabinets and white cabinets
Closet Ideas
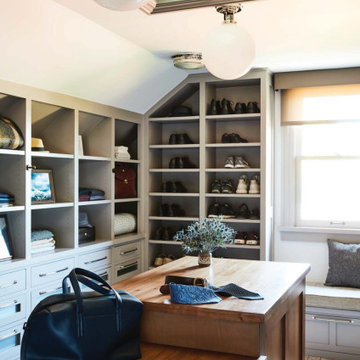
Inspiration for a transitional men's gray floor walk-in closet remodel in Los Angeles with open cabinets and gray cabinets
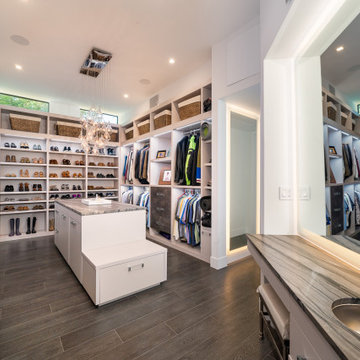
Inspiration for a contemporary gray floor walk-in closet remodel in Miami with open cabinets and white cabinets
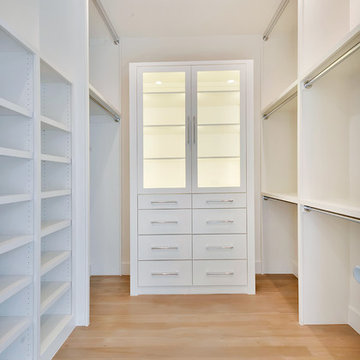
Inspiration for a large modern gender-neutral light wood floor walk-in closet remodel in Dallas with flat-panel cabinets and white cabinets
30






