Medium Tone Wood Floor Walk-In Closet Ideas
Refine by:
Budget
Sort by:Popular Today
1 - 20 of 5,194 photos
Item 1 of 4

Design by Nicole Cohen of Closet Works
Inspiration for a large transitional gender-neutral medium tone wood floor and brown floor walk-in closet remodel in Chicago with shaker cabinets and gray cabinets
Inspiration for a large transitional gender-neutral medium tone wood floor and brown floor walk-in closet remodel in Chicago with shaker cabinets and gray cabinets
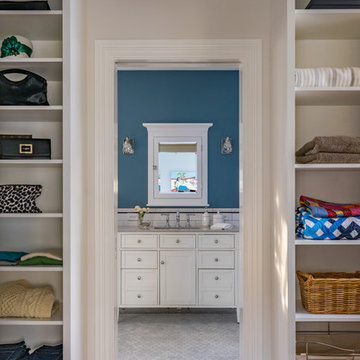
Eric Roth Photo
Mid-sized elegant medium tone wood floor walk-in closet photo in Boston
Mid-sized elegant medium tone wood floor walk-in closet photo in Boston
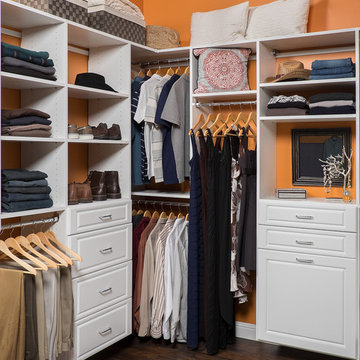
Example of a mid-sized classic gender-neutral medium tone wood floor walk-in closet design in Denver with raised-panel cabinets and white cabinets

Inspiration for a small contemporary men's medium tone wood floor and brown floor walk-in closet remodel in Boston with flat-panel cabinets and dark wood cabinets
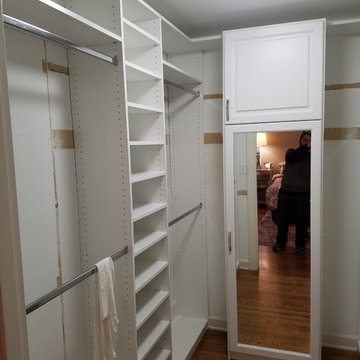
Inspiration for a small contemporary gender-neutral medium tone wood floor and brown floor walk-in closet remodel in Louisville with open cabinets and white cabinets

A custom closet with Crystal's Hanover Cabinetry. The finish is custom on Premium Alder Wood. Custom curved front drawer with turned legs add to the ambiance. Includes LED lighting and Cambria Quartz counters.

Versatile Imaging
Inspiration for a huge timeless gender-neutral medium tone wood floor walk-in closet remodel in Dallas with open cabinets and green cabinets
Inspiration for a huge timeless gender-neutral medium tone wood floor walk-in closet remodel in Dallas with open cabinets and green cabinets

Inspiration for a mid-sized timeless women's medium tone wood floor walk-in closet remodel in Miami with open cabinets and white cabinets
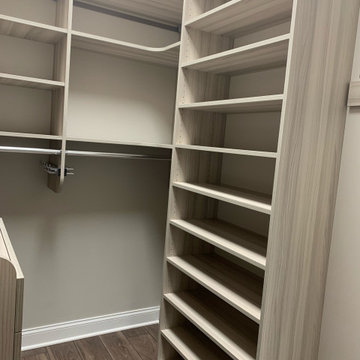
Closet #1 featuring a small dresser, shelving systems, hanging rods and pull out baskets!
Mid-sized transitional gender-neutral medium tone wood floor and brown floor walk-in closet photo in Cleveland with recessed-panel cabinets and beige cabinets
Mid-sized transitional gender-neutral medium tone wood floor and brown floor walk-in closet photo in Cleveland with recessed-panel cabinets and beige cabinets

Inspiration for a mid-sized timeless gender-neutral medium tone wood floor and brown floor walk-in closet remodel in Houston with open cabinets and white cabinets

Crisp and Clean White Master Bedroom Closet
by Cyndi Bontrager Photography
Walk-in closet - large traditional women's medium tone wood floor and brown floor walk-in closet idea in Tampa with shaker cabinets and white cabinets
Walk-in closet - large traditional women's medium tone wood floor and brown floor walk-in closet idea in Tampa with shaker cabinets and white cabinets
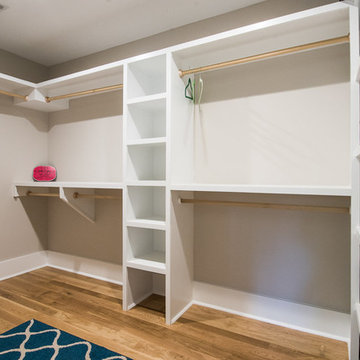
Tyler Davidson
Tyler Davidson
Inspiration for a large timeless gender-neutral medium tone wood floor walk-in closet remodel in Charleston with open cabinets and white cabinets
Inspiration for a large timeless gender-neutral medium tone wood floor walk-in closet remodel in Charleston with open cabinets and white cabinets
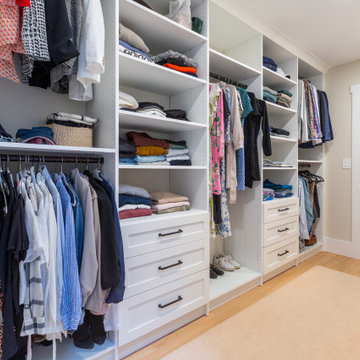
His & Hers master closet with drawers, double hang and long hanging
Walk-in closet - mid-sized country gender-neutral medium tone wood floor walk-in closet idea in New York with recessed-panel cabinets and white cabinets
Walk-in closet - mid-sized country gender-neutral medium tone wood floor walk-in closet idea in New York with recessed-panel cabinets and white cabinets

Large transitional gender-neutral medium tone wood floor and brown floor walk-in closet photo in Other with open cabinets and white cabinets
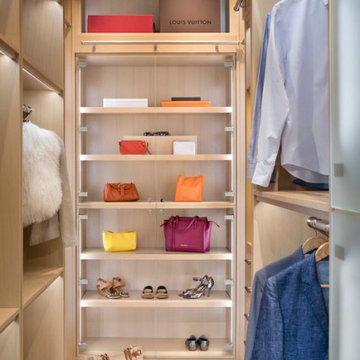
In this beautiful home, our Aspen studio used a neutral palette that let natural materials shine when mixed with intentional pops of color. As long-time meditators, we love creating meditation spaces where our clients can relax and focus on renewal. In a quiet corner guest room, we paired an ultra-comfortable lounge chair in a rich aubergine with a warm earth-toned rug and a bronze Tibetan prayer bowl. We also designed a spa-like bathroom showcasing a freestanding tub and a glass-enclosed shower, made even more relaxing by a glimpse of the greenery surrounding this gorgeous home. Against a pure white background, we added a floating stair, with its open oak treads and clear glass handrails, which create a sense of spaciousness and allow light to flow between floors. The primary bedroom is designed to be super comfy but with hidden storage underneath, making it super functional, too. The room's palette is light and restful, with the contrasting black accents adding energy and the natural wood ceiling grounding the tall space.
---
Joe McGuire Design is an Aspen and Boulder interior design firm bringing a uniquely holistic approach to home interiors since 2005.
For more about Joe McGuire Design, see here: https://www.joemcguiredesign.com/
To learn more about this project, see here:
https://www.joemcguiredesign.com/boulder-trailhead
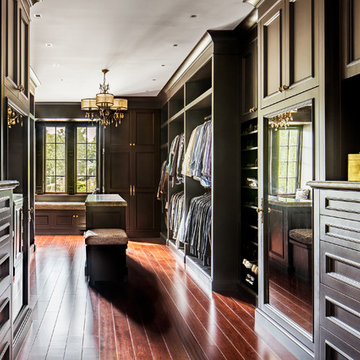
closet Cabinetry: erik kitchen design- avon nj
Interior Design: Rob Hesslein
Inspiration for a large timeless men's medium tone wood floor walk-in closet remodel in New York with dark wood cabinets and recessed-panel cabinets
Inspiration for a large timeless men's medium tone wood floor walk-in closet remodel in New York with dark wood cabinets and recessed-panel cabinets
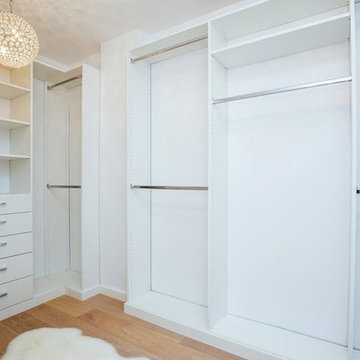
Large trendy medium tone wood floor walk-in closet photo in Los Angeles with open cabinets and white cabinets
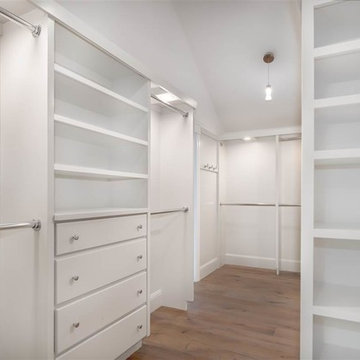
Inspiration for a large craftsman medium tone wood floor walk-in closet remodel in Boston with open cabinets and white cabinets
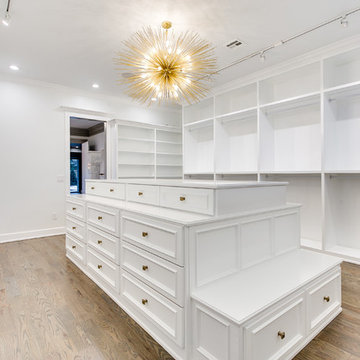
EUROPEAN MODERN MASTERPIECE! Exceptionally crafted by Sudderth Design. RARE private, OVERSIZED LOT steps from Exclusive OKC Golf and Country Club on PREMIER Wishire Blvd in Nichols Hills. Experience majestic courtyard upon entering the residence.
Aesthetic Purity at its finest! Over-sized island in Chef's kitchen. EXPANSIVE living areas that serve as magnets for social gatherings. HIGH STYLE EVERYTHING..From fixtures, to wall paint/paper, hardware, hardwoods, and stones. PRIVATE Master Retreat with sitting area, fireplace and sliding glass doors leading to spacious covered patio. Master bath is STUNNING! Floor to Ceiling marble with ENORMOUS closet. Moving glass wall system in living area leads to BACKYARD OASIS with 40 foot covered patio, outdoor kitchen, fireplace, outdoor bath, and premier pool w/sun pad and hot tub! Well thought out OPEN floor plan has EVERYTHING! 3 car garage with 6 car motor court. THE PLACE TO BE...PICTURESQUE, private retreat.
Medium Tone Wood Floor Walk-In Closet Ideas

This master walk-in closet was completed in antique white with lots shelving, hanging space and pullout laundry hampers to accompany the washer and dryer incorporated into the space for this busy mom. A large island with raised panel drawer fronts and oil rubbed bronze hardware was designed for laundry time in mind. This picture was taken before the island counter top was installed.
1





