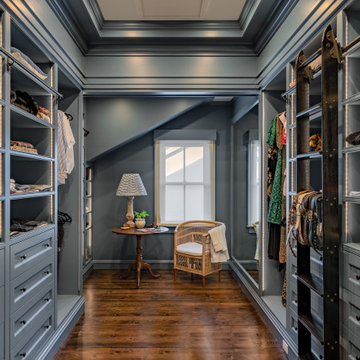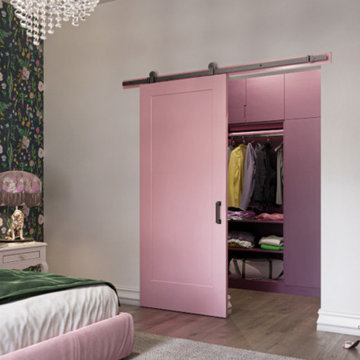Closet Ideas
Refine by:
Budget
Sort by:Popular Today
401 - 420 of 210,938 photos
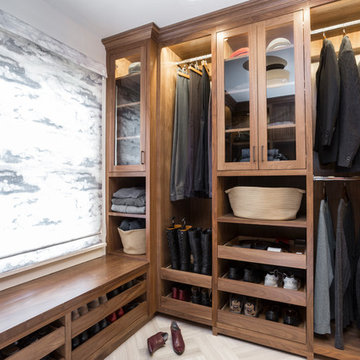
Built Photo
Transitional men's beige floor closet photo in Portland with dark wood cabinets
Transitional men's beige floor closet photo in Portland with dark wood cabinets
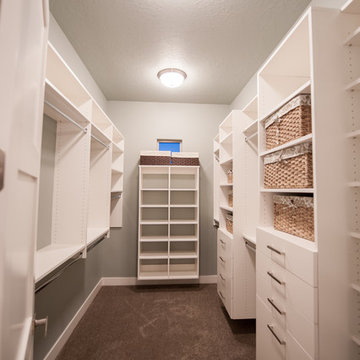
Aimee Lee Photography
Example of a mid-sized trendy gender-neutral carpeted and brown floor walk-in closet design in Salt Lake City with flat-panel cabinets and white cabinets
Example of a mid-sized trendy gender-neutral carpeted and brown floor walk-in closet design in Salt Lake City with flat-panel cabinets and white cabinets
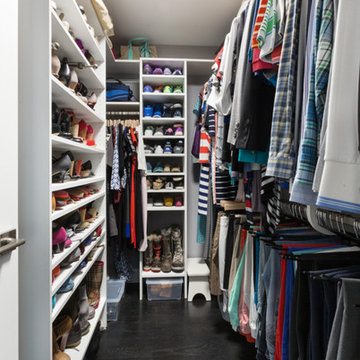
This long and narrow closet packs in a lot of storage for the space providing ample shoe and clothing storage under tight quarters so every inch is utilized. Designed by Jamie Wilson for COS
Find the right local pro for your project
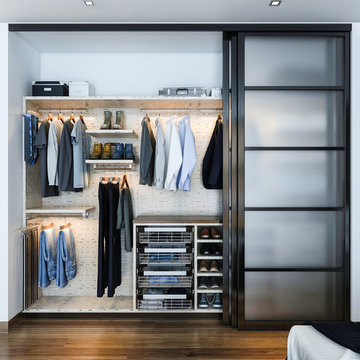
Modern styled Man's closet with sand blasted glass sliding doors with oil rubbed bronze frame
Example of a mid-sized minimalist closet design in Los Angeles
Example of a mid-sized minimalist closet design in Los Angeles
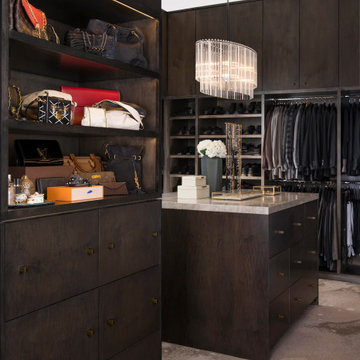
Inspiration for a large contemporary gender-neutral carpeted and beige floor walk-in closet remodel in Dallas with flat-panel cabinets and dark wood cabinets
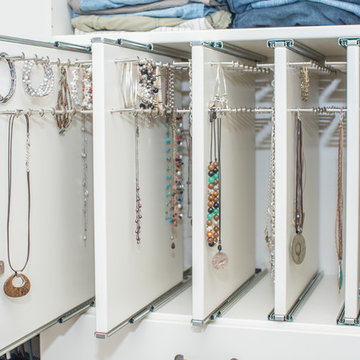
Wilhelm Photography
Large elegant gender-neutral carpeted and gray floor walk-in closet photo in Other with open cabinets and white cabinets
Large elegant gender-neutral carpeted and gray floor walk-in closet photo in Other with open cabinets and white cabinets
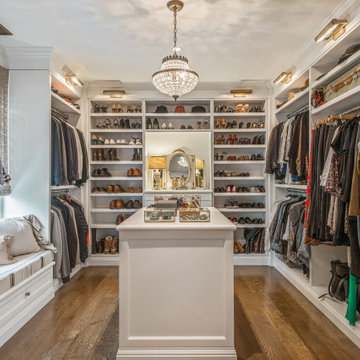
Inspiration for a timeless gender-neutral dark wood floor and brown floor walk-in closet remodel in Santa Barbara with open cabinets and white cabinets

Example of a mid-sized classic men's light wood floor and beige floor walk-in closet design in New York with open cabinets and brown cabinets
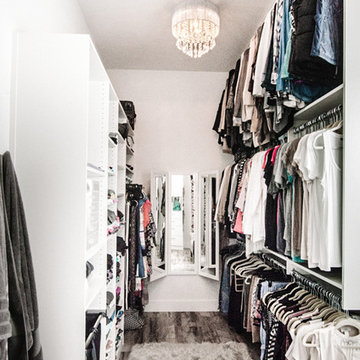
Alaina Gingerich
Large women's medium tone wood floor walk-in closet photo in Other with open cabinets
Large women's medium tone wood floor walk-in closet photo in Other with open cabinets
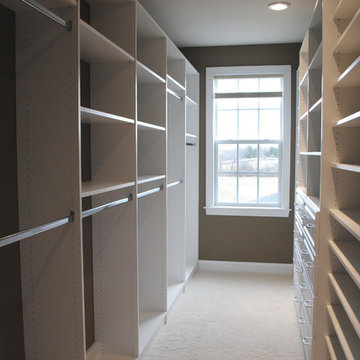
This client opted to NOT have her builder install the typical wire shelving. Great idea! We were able to maximize the space of this narrow closet by doing all of the hanging on one side and all shelving / drawers on the opposite side.
Now, when she puts all of her clothing in... it will not feel as narrow. She can enjoy having everything grouped together and nicely organized.

Inspiration for a large transitional women's medium tone wood floor and brown floor walk-in closet remodel in Dallas with recessed-panel cabinets and white cabinets
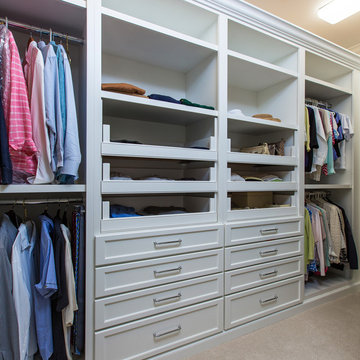
Inspiration for a large transitional gender-neutral carpeted walk-in closet remodel in Miami with flat-panel cabinets and white cabinets
Reload the page to not see this specific ad anymore
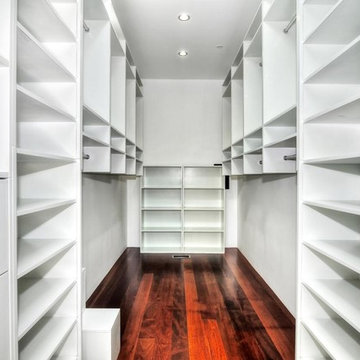
Example of a small trendy gender-neutral dark wood floor walk-in closet design in Orange County with open cabinets and white cabinets

This home features many timeless designs and was catered to our clients and their five growing children
Walk-in closet - large farmhouse women's carpeted and gray floor walk-in closet idea in Phoenix with white cabinets and open cabinets
Walk-in closet - large farmhouse women's carpeted and gray floor walk-in closet idea in Phoenix with white cabinets and open cabinets

We gave this rather dated farmhouse some dramatic upgrades that brought together the feminine with the masculine, combining rustic wood with softer elements. In terms of style her tastes leaned toward traditional and elegant and his toward the rustic and outdoorsy. The result was the perfect fit for this family of 4 plus 2 dogs and their very special farmhouse in Ipswich, MA. Character details create a visual statement, showcasing the melding of both rustic and traditional elements without too much formality. The new master suite is one of the most potent examples of the blending of styles. The bath, with white carrara honed marble countertops and backsplash, beaded wainscoting, matching pale green vanities with make-up table offset by the black center cabinet expand function of the space exquisitely while the salvaged rustic beams create an eye-catching contrast that picks up on the earthy tones of the wood. The luxurious walk-in shower drenched in white carrara floor and wall tile replaced the obsolete Jacuzzi tub. Wardrobe care and organization is a joy in the massive walk-in closet complete with custom gliding library ladder to access the additional storage above. The space serves double duty as a peaceful laundry room complete with roll-out ironing center. The cozy reading nook now graces the bay-window-with-a-view and storage abounds with a surplus of built-ins including bookcases and in-home entertainment center. You can’t help but feel pampered the moment you step into this ensuite. The pantry, with its painted barn door, slate floor, custom shelving and black walnut countertop provide much needed storage designed to fit the family’s needs precisely, including a pull out bin for dog food. During this phase of the project, the powder room was relocated and treated to a reclaimed wood vanity with reclaimed white oak countertop along with custom vessel soapstone sink and wide board paneling. Design elements effectively married rustic and traditional styles and the home now has the character to match the country setting and the improved layout and storage the family so desperately needed. And did you see the barn? Photo credit: Eric Roth
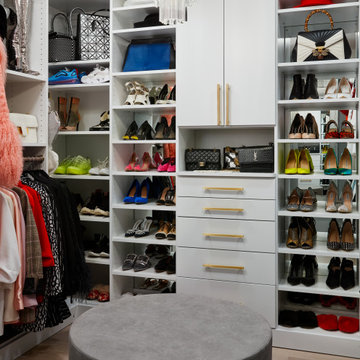
Walk-in closet - contemporary women's light wood floor and beige floor walk-in closet idea in Chicago with open cabinets and white cabinets
Closet Ideas
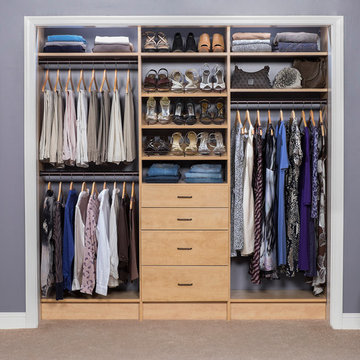
Small transitional women's reach-in closet photo in Denver with flat-panel cabinets and light wood cabinets
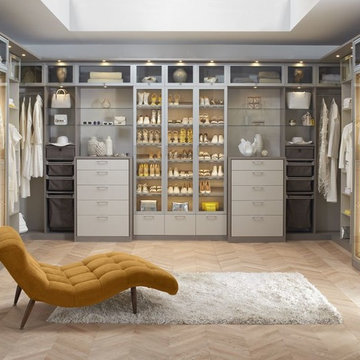
Fashionista, Luxe style walk-in
Large minimalist gender-neutral light wood floor and beige floor dressing room photo in Jacksonville with flat-panel cabinets and white cabinets
Large minimalist gender-neutral light wood floor and beige floor dressing room photo in Jacksonville with flat-panel cabinets and white cabinets
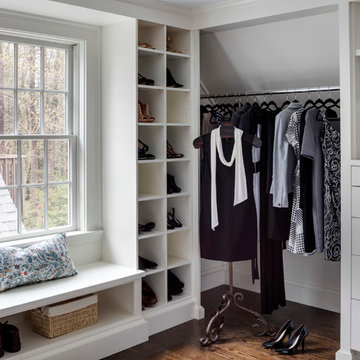
Dressing room - transitional women's medium tone wood floor dressing room idea in Boston with open cabinets and white cabinets
21






