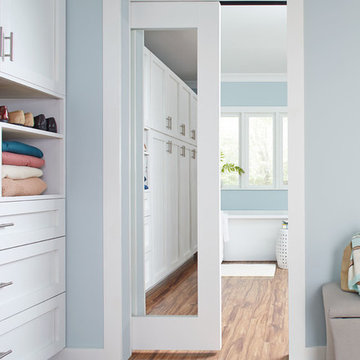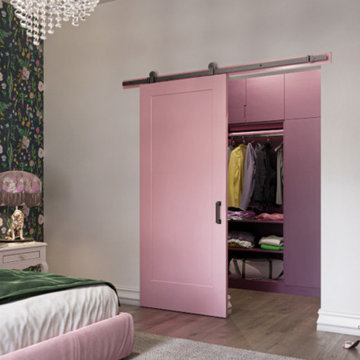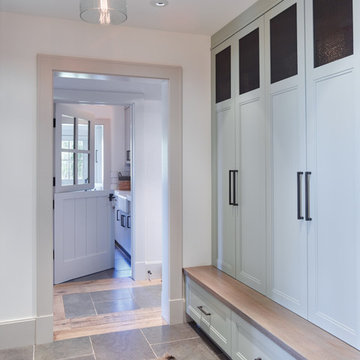Closet Ideas
Refine by:
Budget
Sort by:Popular Today
1901 - 1920 of 210,613 photos
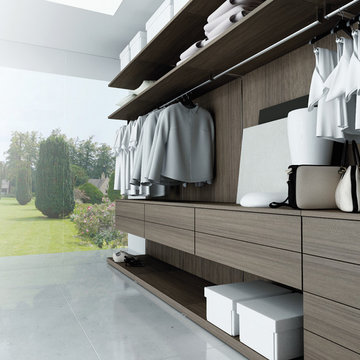
Hyde Park Closet System
Walk-in closet - mid-sized modern walk-in closet idea in New York with open cabinets and light wood cabinets
Walk-in closet - mid-sized modern walk-in closet idea in New York with open cabinets and light wood cabinets
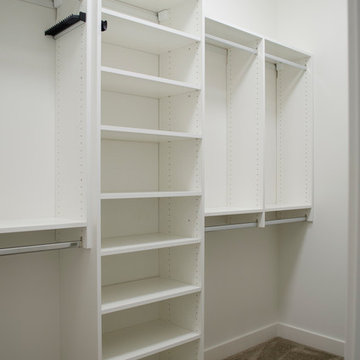
Inspiration for a large modern gender-neutral carpeted and brown floor walk-in closet remodel in Other with open cabinets and white cabinets
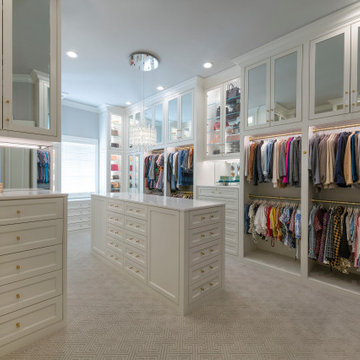
Floor to ceiling cabinetry, three dressers, shoe and handbag display cases and mirrored doors highlight this luxury walk-in closet.
Example of a large transitional gender-neutral carpeted and gray floor walk-in closet design in Dallas with beaded inset cabinets and white cabinets
Example of a large transitional gender-neutral carpeted and gray floor walk-in closet design in Dallas with beaded inset cabinets and white cabinets
Find the right local pro for your project
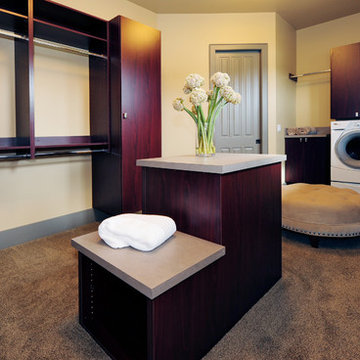
A few years back we had the opportunity to take on this custom traditional transitional ranch style project in Auburn. This home has so many exciting traits we are excited for you to see; a large open kitchen with TWO island and custom in house lighting design, solid surfaces in kitchen and bathrooms, a media/bar room, detailed and painted interior millwork, exercise room, children's wing for their bedrooms and own garage, and a large outdoor living space with a kitchen. The design process was extensive with several different materials mixed together.
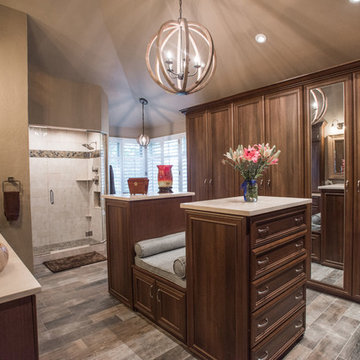
"When I first visited the client's house, and before seeing the space, I sat down with my clients to understand their needs. They told me they were getting ready to remodel their bathroom and master closet, and they wanted to get some ideas on how to make their closet better. The told me they wanted to figure out the closet before they did anything, so they presented their ideas to me, which included building walls in the space to create a larger master closet. I couldn't visual what they were explaining, so we went to the space. As soon as I got in the space, it was clear to me that we didn't need to build walls, we just needed to have the current closets torn out and replaced with wardrobes, create some shelving space for shoes and build an island with drawers in a bench. When I proposed that solution, they both looked at me with big smiles on their faces and said, 'That is the best idea we've heard, let's do it', then they asked me if I could design the vanity as well.
"I used 3/4" Melamine, Italian walnut, and Donatello thermofoil. The client provided their own countertops." - Leslie Klinck, Designer
See more photos of this project under 'Master Bathroom & Closet Combination'.
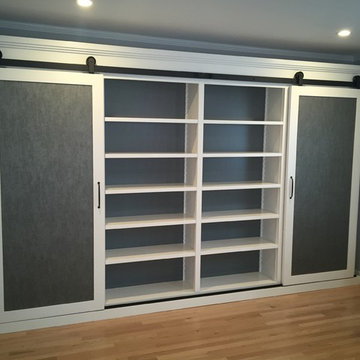
Example of a mid-sized minimalist gender-neutral light wood floor reach-in closet design in Los Angeles with open cabinets and white cabinets
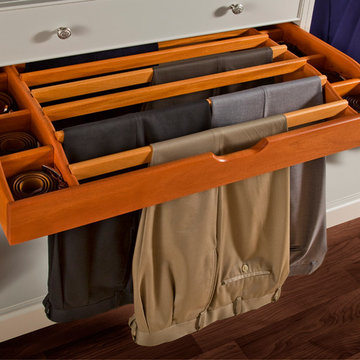
Bergen County, NJ - Cabinet Storage Ideas Designed by The Hammer & Nail Inc.
http://thehammerandnail.com
#BartLidsky #HNdesigns #KitchenDesign #KitchenStorage
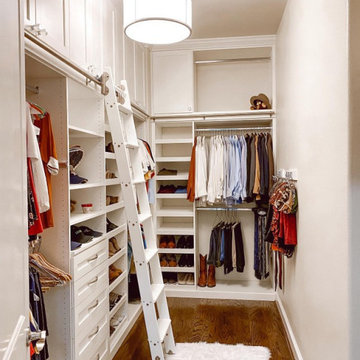
Take advantage of all the space you have in your home. Design your closet to have lots of hanging space, loads of drawers, and plenty of shelves for shoes and decor! ⠀
Designer @priscilla_closetfactoryhtx not only designed a space that utilized her client's whole space but one that also looks gorgeous!
"My client had the perfect sized closet to fit this beautiful library ladder? This is a great way to get to those upper cabinets, and not to mention the overall aesthetic it adds to the design ?? "
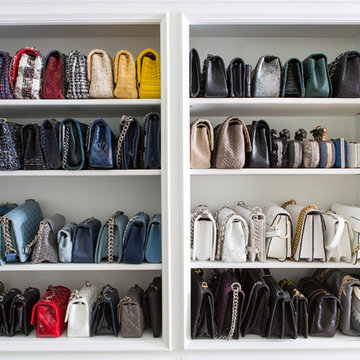
Large beach style women's light wood floor and brown floor walk-in closet photo in Los Angeles with flat-panel cabinets and white cabinets
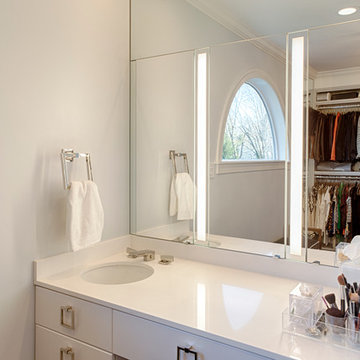
RUDLOFF Custom Builders, is a residential construction company that connects with clients early in the design phase to ensure every detail of your project is captured just as you imagined. RUDLOFF Custom Builders will create the project of your dreams that is executed by on-site project managers and skilled craftsman, while creating lifetime client relationships that are build on trust and integrity.
We are a full service, certified remodeling company that covers all of the Philadelphia suburban area including West Chester, Gladwynne, Malvern, Wayne, Haverford and more.
As a 6 time Best of Houzz winner, we look forward to working with you on your next project.

Walk-in closet - mid-sized country gender-neutral vinyl floor and brown floor walk-in closet idea in Jacksonville with open cabinets and white cabinets
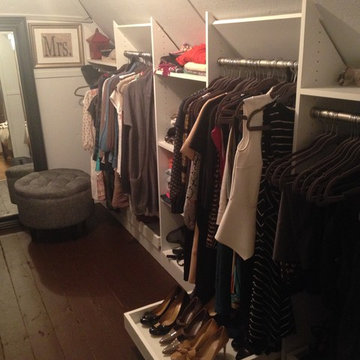
This is one of the few cases where pull-out shoe shelves make sense.
Closet - closet idea in New York
Closet - closet idea in New York
Reload the page to not see this specific ad anymore
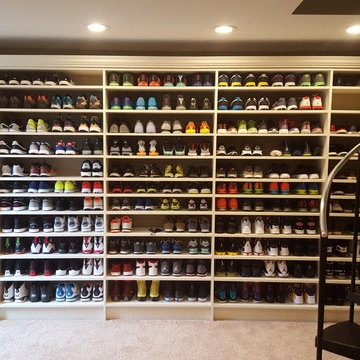
Inspiration for a timeless gender-neutral carpeted closet remodel in Atlanta with open cabinets and white cabinets
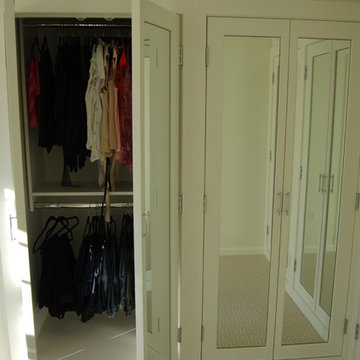
Example of a large classic carpeted dressing room design in DC Metro with flat-panel cabinets
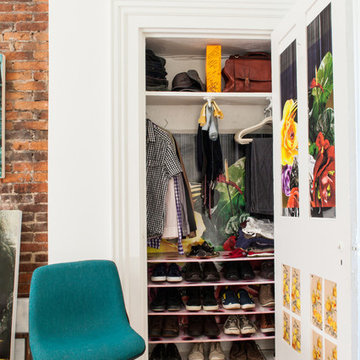
Photo: Jason Snyder © 2014 Houzz
Example of an eclectic reach-in closet design in Other with open cabinets and white cabinets
Example of an eclectic reach-in closet design in Other with open cabinets and white cabinets
Closet Ideas
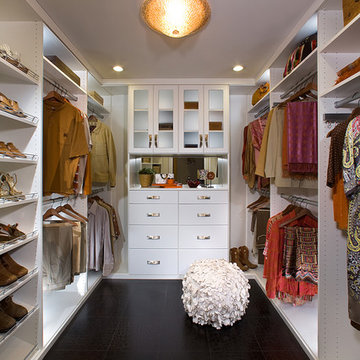
Trendy gender-neutral black floor walk-in closet photo in Phoenix with flat-panel cabinets and white cabinets
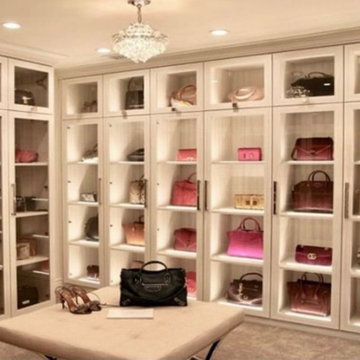
Built in glass doored cabinets with lighting to display and keep all of her collection. Sleek and functional!
Walk-in closet - huge transitional women's carpeted and beige floor walk-in closet idea in Other with raised-panel cabinets and light wood cabinets
Walk-in closet - huge transitional women's carpeted and beige floor walk-in closet idea in Other with raised-panel cabinets and light wood cabinets
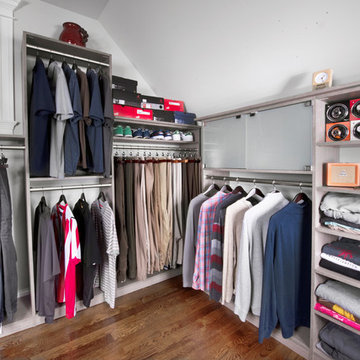
Design by Nicole Cohen of Closet Works
Inspiration for a large transitional gender-neutral medium tone wood floor and brown floor walk-in closet remodel in Chicago with shaker cabinets and gray cabinets
Inspiration for a large transitional gender-neutral medium tone wood floor and brown floor walk-in closet remodel in Chicago with shaker cabinets and gray cabinets
96






