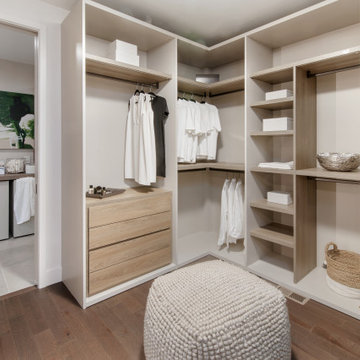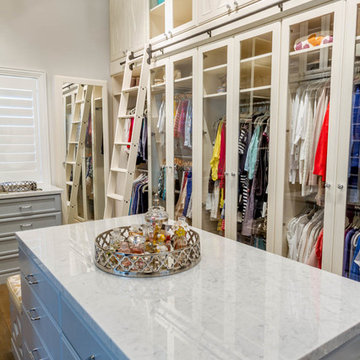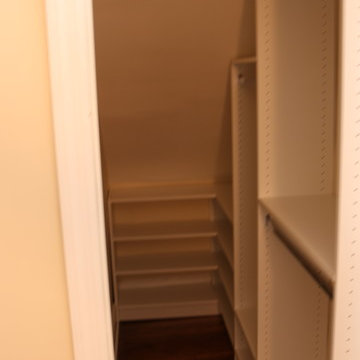Closet Ideas
Refine by:
Budget
Sort by:Popular Today
2821 - 2840 of 210,940 photos
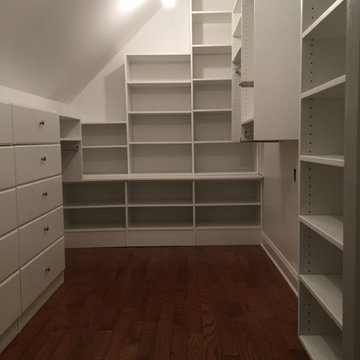
Bella Systems designed and built this custom walk-in closet in Acadia Community in Piedmont, SC. We worked with the home owner closely so we were able to provide a closet that fit there needs and budget. This closet was designed with Adjustable Shelving, Double Hanging and Single Hanging. We also included two Built-In Drawer units to accommodate for the lack of drawer space in the bedroom.
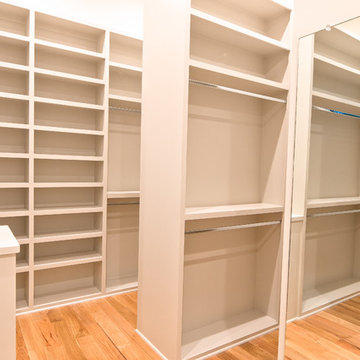
This beautiful custom home has it all with the grand double door entry, modern open layout, contemporary kitchen and lavish master suite. Light hardwood floors and white walls give an elegant art gallery feel that makes this home very warm and inviting.
Find the right local pro for your project
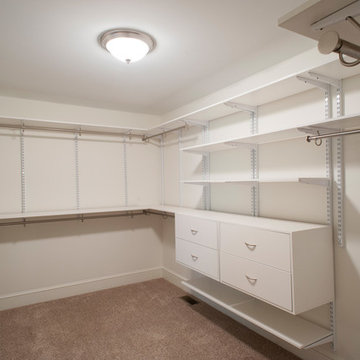
No need for crushed sweaters or lost shoes in this roomy walk in closet.
Inspiration for a huge contemporary gender-neutral carpeted walk-in closet remodel in Other with flat-panel cabinets and white cabinets
Inspiration for a huge contemporary gender-neutral carpeted walk-in closet remodel in Other with flat-panel cabinets and white cabinets
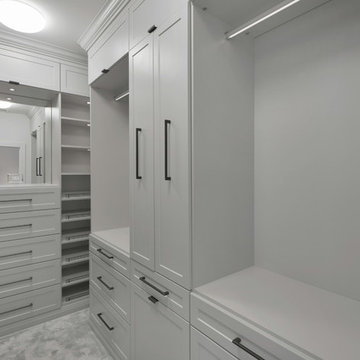
Walk-in closet - large contemporary gender-neutral carpeted walk-in closet idea in New York with shaker cabinets and white cabinets
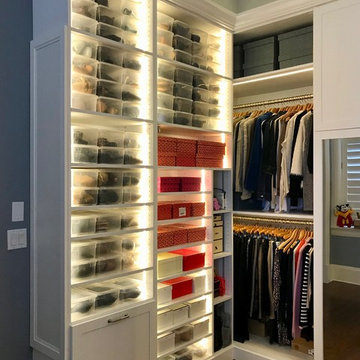
Traditional white master closet in historic 1896 DuPage County Courthouse residence. Lighted with 221 feet of LED strips flush mounted in panels and shelves. LED uplighting illuminates 11 feet high ceiling. Shaker drawer fronts, deco panels and frames with fluted glass and mirrors. Stone top and traditional crown molding at 105" high. Emerald brushed nickel handles and hardware.
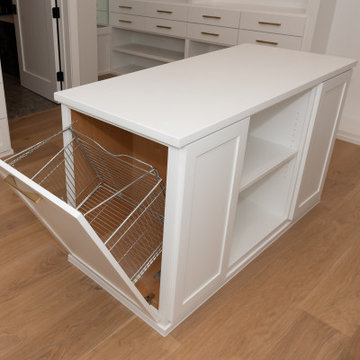
Beautiful, modern estate in Austin Texas. Stunning views from the outdoor kitchen and back porch. Chef's kitchen with unique island and entertaining spaces. Tons of storage and organized master closet.
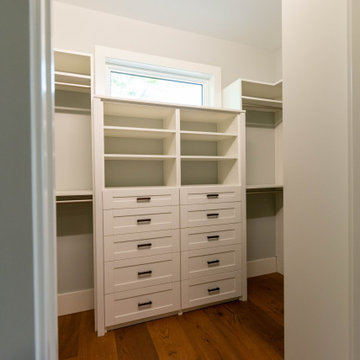
Master Closet
Inspiration for a small cottage gender-neutral medium tone wood floor and brown floor walk-in closet remodel in Miami with shaker cabinets and white cabinets
Inspiration for a small cottage gender-neutral medium tone wood floor and brown floor walk-in closet remodel in Miami with shaker cabinets and white cabinets
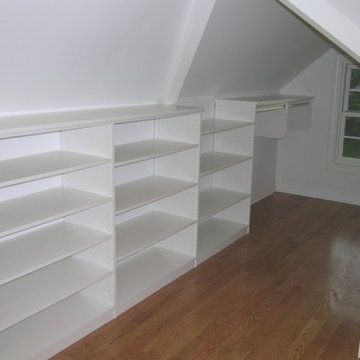
Closet Organizing Systems
Inspiration for a contemporary closet remodel in Chicago
Inspiration for a contemporary closet remodel in Chicago
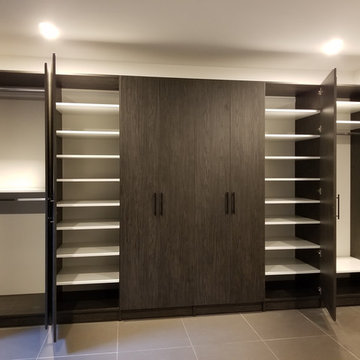
A 14 FT WARDROBE WALL UNIT WITH TONS OF STORAGE.
This custom wardrobe was built on a large empty wall. It has 10 doors and 6 sections.
The material color finish is called "AFTER HOURS" This Closet System is 91” inches tall, has adjustable shelving in White finish. The doors handles are in Dark Bronze.
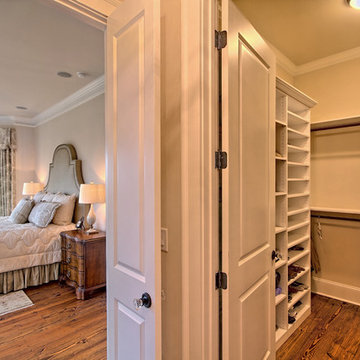
Walk-in closet - mid-sized traditional gender-neutral medium tone wood floor walk-in closet idea in Atlanta with raised-panel cabinets and white cabinets
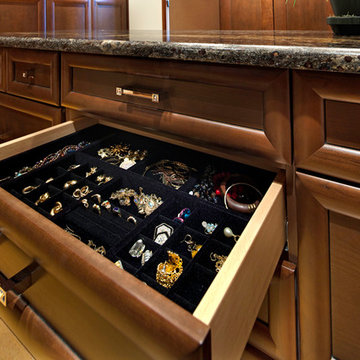
Room was converted from small bedroom to luxurious master bedroom closet. Cabinet supplier, Cabinetry by Kitchen-Envy, and I designed cabinetry and inserts including custom jewelry mirror and drawers.
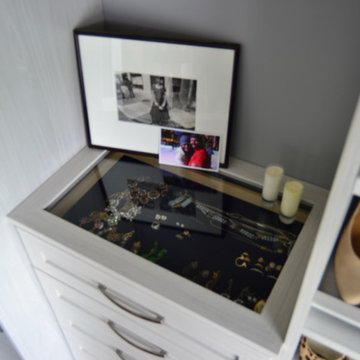
This is a converted sitting room / master walk in closet made from Skye textured melamine. The drawers/doors are a 5 piece shaker style with large pulls. This layout includes a large full length mirror, glass inserts, glass countertops exposing the custom jewelry dividers, baseboard, light rail and two piece crown molding finish it off.
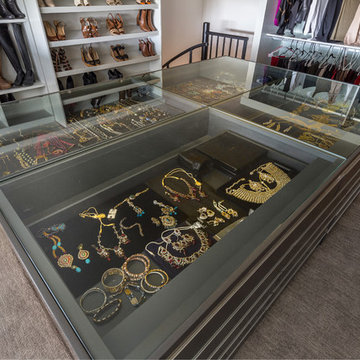
Any woman's dream walk-in master closet. In the middle the glass jewelry case showcasing the jewels and drawers all around for the other accessories. One look, and you know which jewelry to wear!
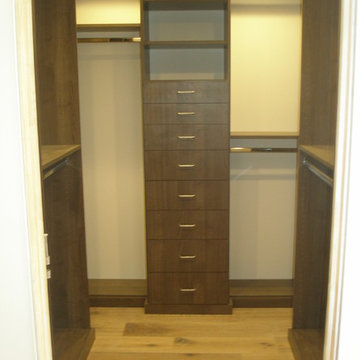
As with many closet projects, the challenge here was to maximize storage to accommodate a lot of storage in a limited space. In this case, the client was very tall and requested that the storage go to the ceiling. From a design perspective, the customer wanted a warm but modern look, so we went with dark wood accents, flat front-drawers and simple hardware.
Closet Ideas

Sponsored
Delaware, OH
DelCo Handyman & Remodeling LLC
Franklin County's Remodeling & Handyman Services
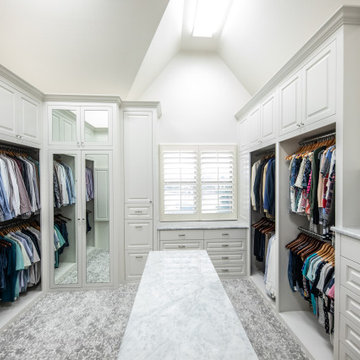
Large walk in master closet with dressers, island, mirrored doors and lot of hanging space!
Walk-in closet - large traditional gender-neutral carpeted, gray floor and vaulted ceiling walk-in closet idea in Dallas with beaded inset cabinets and white cabinets
Walk-in closet - large traditional gender-neutral carpeted, gray floor and vaulted ceiling walk-in closet idea in Dallas with beaded inset cabinets and white cabinets
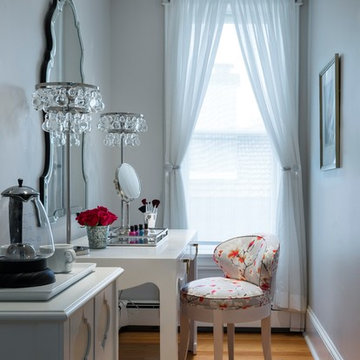
Martha O'Hara Interiors, Interior Design & Photo Styling | Corey Gaffer, Photography
Please Note: All “related,” “similar,” and “sponsored” products tagged or listed by Houzz are not actual products pictured. They have not been approved by Martha O’Hara Interiors nor any of the professionals credited. For information about our work, please contact design@oharainteriors.com.
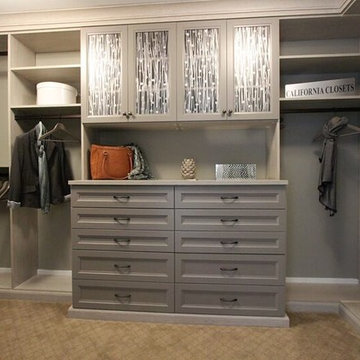
Example of a mid-sized transitional women's carpeted and beige floor walk-in closet design in Detroit with shaker cabinets and gray cabinets
142






