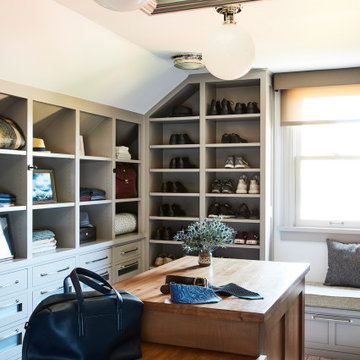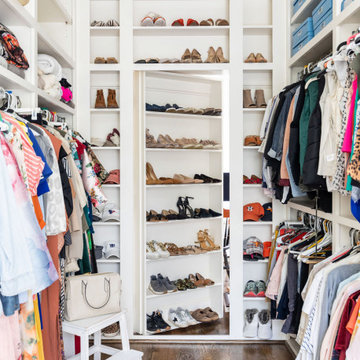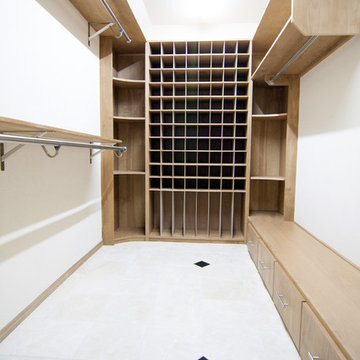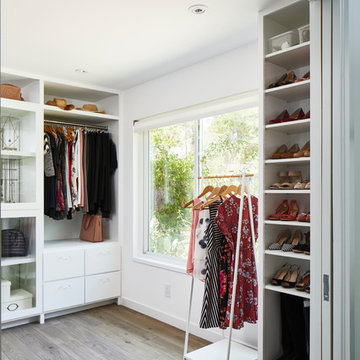Closet Ideas
Refine by:
Budget
Sort by:Popular Today
621 - 640 of 210,602 photos
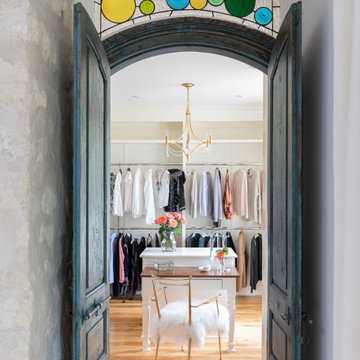
this closet was converted from a small bonus space off the master bedroom, there is a small island with drawers, that the client uses for a packing station. We also have installed a little vanity station, so she can try on her jewelry after getting dressed. the doors leading into the closet are a pair of antique salvaged doors, more than likely from India. The stained glass transom above the door was custom designed and fit just for that space. this used to be just an open hallway to the bonus room, and now is a gorgeous renovated closet

Photographer - Stefan Radtke.
Huge trendy women's carpeted, beige floor and wallpaper ceiling dressing room photo in New York with flat-panel cabinets and light wood cabinets
Huge trendy women's carpeted, beige floor and wallpaper ceiling dressing room photo in New York with flat-panel cabinets and light wood cabinets
Find the right local pro for your project
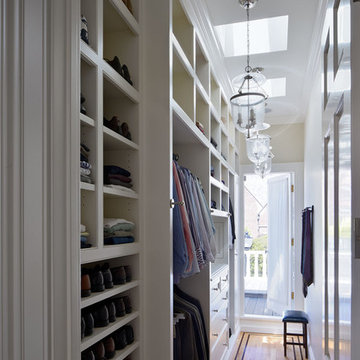
This space is 4’-6” wide by 14’-6” long. This was a space created by removing an exterior deck area and adding this conditioned space.
Inspiration for a timeless light wood floor dressing room remodel in San Francisco
Inspiration for a timeless light wood floor dressing room remodel in San Francisco
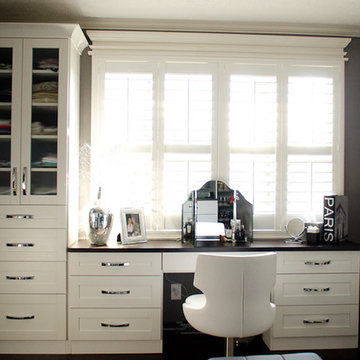
Photography: Pretty Pear Photography
Designer: Michelle McElderry
Walk-in closet - large transitional women's dark wood floor walk-in closet idea in Indianapolis with shaker cabinets and white cabinets
Walk-in closet - large transitional women's dark wood floor walk-in closet idea in Indianapolis with shaker cabinets and white cabinets
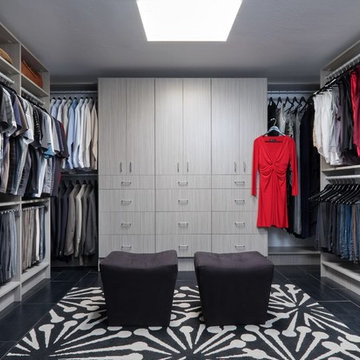
Large minimalist gender-neutral porcelain tile and black floor dressing room photo in Other with flat-panel cabinets and light wood cabinets
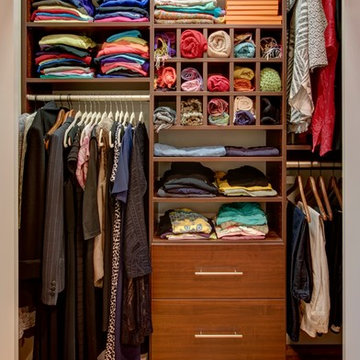
Reach-in closet - small transitional gender-neutral medium tone wood floor and beige floor reach-in closet idea in New York with flat-panel cabinets and dark wood cabinets
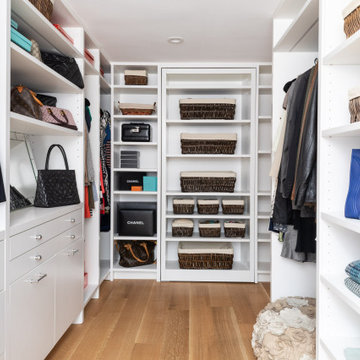
Example of a mid-sized transitional gender-neutral light wood floor and brown floor walk-in closet design in New York with flat-panel cabinets and white cabinets
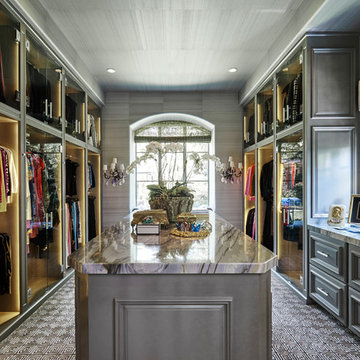
Photography by Stephen Karlisch
Walk-in closet - large transitional gender-neutral carpeted walk-in closet idea in Dallas with raised-panel cabinets and gray cabinets
Walk-in closet - large transitional gender-neutral carpeted walk-in closet idea in Dallas with raised-panel cabinets and gray cabinets
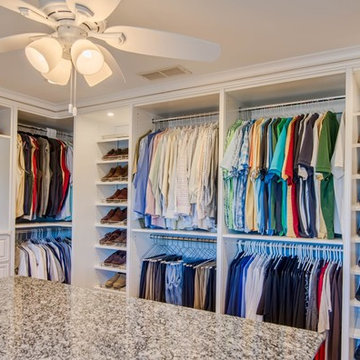
Inspiration for a large timeless gender-neutral walk-in closet remodel in Orange County with open cabinets and white cabinets
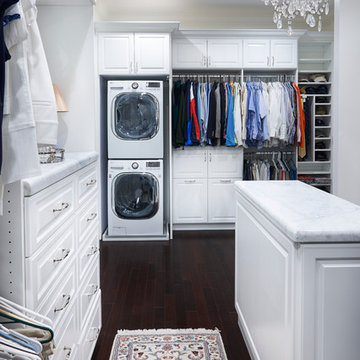
Brazilian Cherry (Jatoba Ebony-Expresso Stain with 35% sheen) Solid Prefinished 3/4" x 3 1/4" x RL 1'-7' Premium/A Grade 22.7 sqft per box X 237 boxes = 5390 sqft
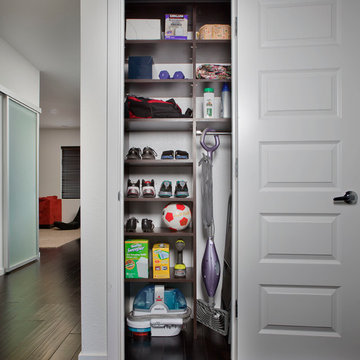
How delicious is your home when every nook is kept tidy and organized! With chocolate finish and plenty of adjustable shelves, this custom reach-in closet gives tiny space a ton of storage in style.

Large transitional gender-neutral dark wood floor walk-in closet photo in New York with open cabinets and white cabinets
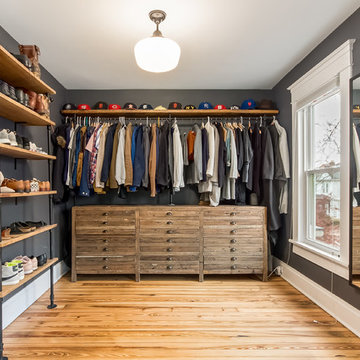
We redesigned and enhanced this home by using the furnishings and personal treasures they already owned to refine the space and help achieve their highest asking price.
Columbus Pics
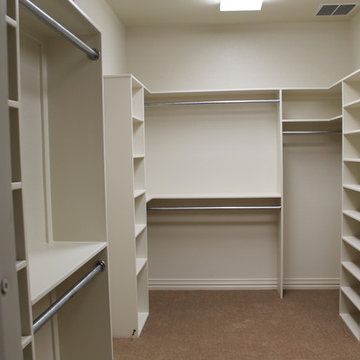
Douglas Custom Homes PROUDLY PRESENTS
#6 Meadow Green Court, Wichita Falls, Texas 76308
Wichita Falls, Texas 76308
Offered at $470,000
Country French Style Home with stone, stucco and brick treatment.
Located in beautiful Bridge Creek Estates addition
Two Story, 4 Bedrooms ad 3 ½ Baths with 3 Car Garage
Two stories with secluded downstairs master bedroom
Amenities Include:
Kitchen Aid Stainless Appliances:
Double convection Oven
36” Professional six burner gas Cook-top, with hand Pot Filler over cook-top
Recessed 25 cu. Ft. Refrigerator
Energy qualified dishwasher
Microwave Oven
Spacious Open Kitchen with 8’ x 5’ floating/work island with sink and dishwasher
Granite countertops, Travertine Subway Wall Tile backsplashes
Custom Alder Cabinets, with under cabinet lighting
Large Walk-in Pantry
Open Breakfast Area with view to Outdoor Living area.
Upstairs Game Room, pre-wired Surround Sound System
Upstair Bedroom, and upstairs Bath includes large walk-in shower, toilet & vanity
Great Room, 21’ x 17’9”, with 10’ ceiling and magnificent stone fireplace
Formal Dining Room, 12’7” x 13’9”, includes hardwood flooring, step ceiling & double crown molding
Study, 11’6” x 11’2”, with beautiful custom Alder bookshelves and tray ceiling
Master Bedroom, spacious 19’ x 16’ with tray ceiling, recessed lighting & gas fireplace
Master Bathroom, includes 42” x 60” walk in shower and corner spa tub
Large walk-in closet with access door into laundry room.
Laundry Room, has 2 accesses from Master closet and from hallway. Also included is a utility sink storage cabinets, hanging rod, and Mudroom bench. Laundry room is also a Storm room.
Outdoor living/Patio , 18’ x 12’6”, with 10” cathedral ceiling that has exposed cedar ridge beams. Also included is built-in gourmet Barbeque grill.
Structured communications wiring maximizes entertainment and networking venues.
Whole house security system is active on all operating windows and exterior doors.
Dual energy efficient, 14 Seer Air-Conditioners & gas heater systems includes Zone controls.
Energy efficiencies include: Low E Windows, Vapor Barrier moisture protection, Solar boad radian heat deflection, foam wall insulation, R38 attic insulation, Energy Star appliances and lighting, tank-less hot water heaters.
Privacy fencing & Irrigation system in front and back yards included
Landscaping includes Bermuda grass, automatic sprinklers, Oak trees, shrubs, & flowers..
500 sq. ft. Upstairs Bonus Room with Wet Bar and Surround Sound.
Doug McCulloch, Builder
Cell (940) 704-1461
Office (940) 692-3435
Closet Ideas

Sponsored
Delaware, OH
DelCo Handyman & Remodeling LLC
Franklin County's Remodeling & Handyman Services

Scott Janelli Photography, Bridgewater NJ
Inspiration for a timeless women's light wood floor reach-in closet remodel in New York with white cabinets
Inspiration for a timeless women's light wood floor reach-in closet remodel in New York with white cabinets
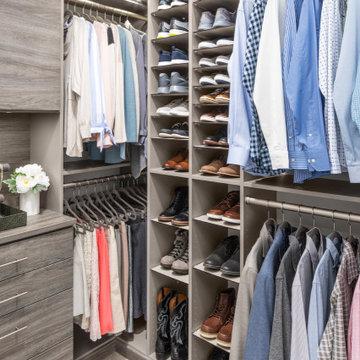
We maximize every inch of space in your walk-in closet. You will have even more room for your favorite shoes, tops, handbags, and accessories!
This closet comes with our ShoeShrine™ which is fully adjustable shoe storage personalized to how many shoes and the type of shoes that you have. We'll make sure that every pair has the perfect place and then some for new additions!
32






