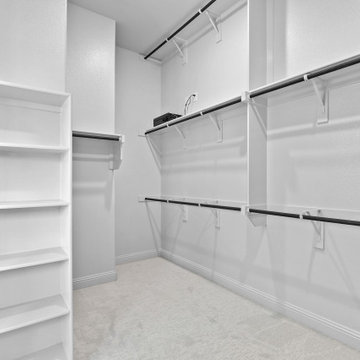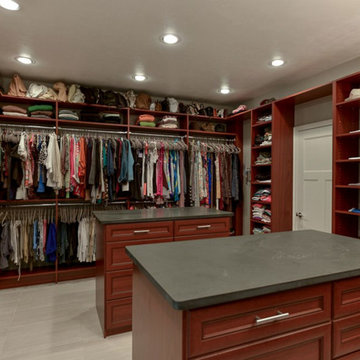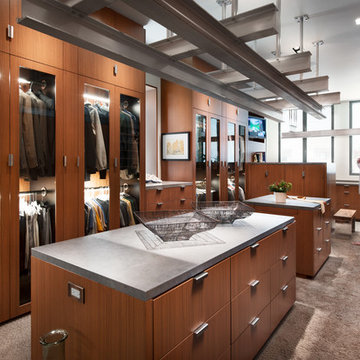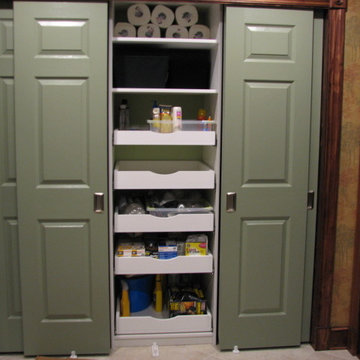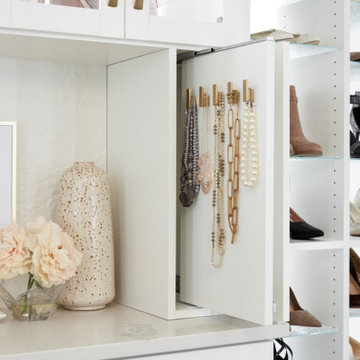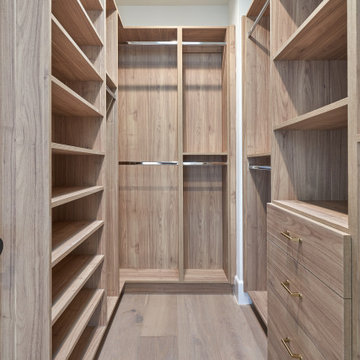Closet Ideas
Refine by:
Budget
Sort by:Popular Today
2701 - 2720 of 210,955 photos
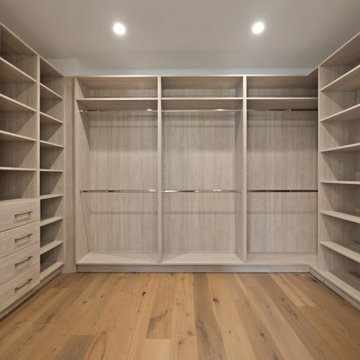
Large country gender-neutral light wood floor walk-in closet photo in Los Angeles with flat-panel cabinets
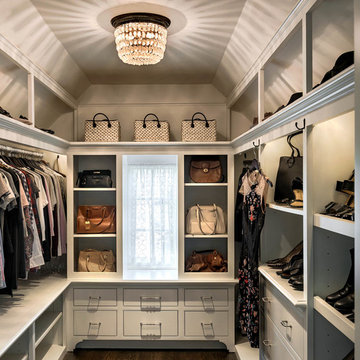
Rob Karosis Photography
Walk-in closet - traditional dark wood floor and brown floor walk-in closet idea in Boston with flat-panel cabinets and white cabinets
Walk-in closet - traditional dark wood floor and brown floor walk-in closet idea in Boston with flat-panel cabinets and white cabinets
Find the right local pro for your project
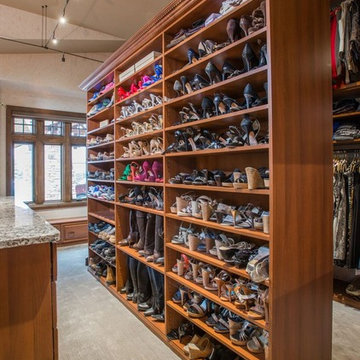
Mid-sized elegant gender-neutral carpeted and beige floor walk-in closet photo in Denver with raised-panel cabinets and medium tone wood cabinets
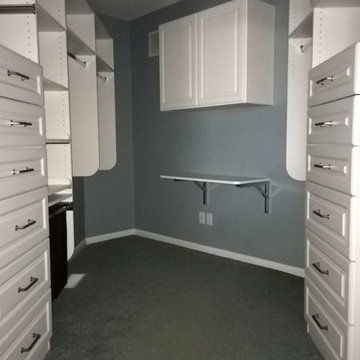
Drop Leaf Writing Desk and Slide Out Hampers.
Charles Richardson Photography, (309) 472-9670,
http://www.chasrichardson.com/#/home?i=201
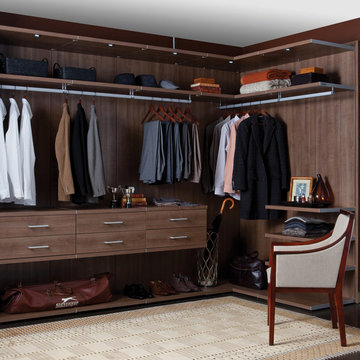
European-inspired Virtuoso creates a modern feel.
Inspiration for a mid-sized 1960s men's dark wood floor dressing room remodel in Nashville with medium tone wood cabinets
Inspiration for a mid-sized 1960s men's dark wood floor dressing room remodel in Nashville with medium tone wood cabinets
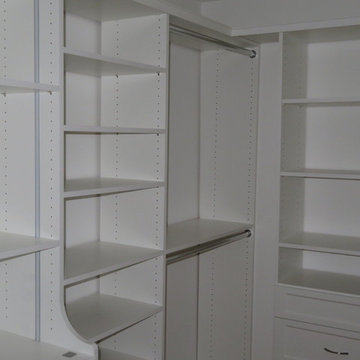
Example of a small transitional gender-neutral light wood floor and beige floor walk-in closet design in Philadelphia with open cabinets and white cabinets
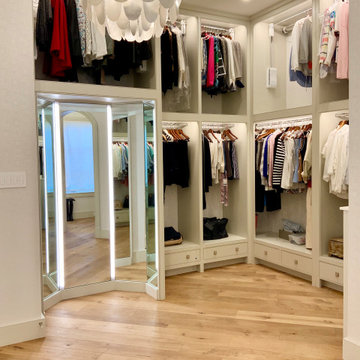
This exquisite master closet incorporates 7 remote controlled , motorized closet rods that have an extension that delivers your clothes from an 11 foot tall ceiling to chest/ waist height at the push of a button ! Extensive hidden vertical , and horizontal LED lighting fixtures make this space come to life , and highlights the beautiful wall paper cabinetry backs. Random width and length French white oak flooring , gives the space a warm inviting feel. The 3 sided dressing mirror has 2 custom LED fixtures set flush with the mirrors . All lighting is dimmable.
This exquisite master closet incorporates 7 remote controlled , motorized closet rods that have an extension that delivers your clothes from an 11 foot tall ceiling to chest/ waist height at the push of a button ! Extensive hidden vertical , and horizontal LED lighting fixtures make this space come to life , and highlights the beautiful wall paper cabinetry backs. Random width and length French white oak flooring , gives the space a warm inviting feel. The 3 sided dressing mirror has 2 custom LED fixtures set flush with the mirrors . All lighting is dimmable.
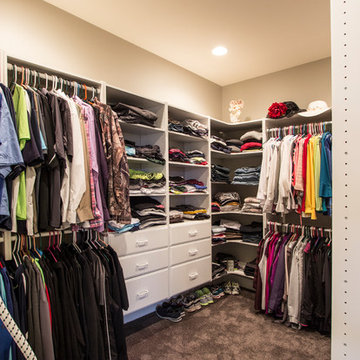
BJ Welling
Inspiration for a large carpeted and brown floor walk-in closet remodel in Other
Inspiration for a large carpeted and brown floor walk-in closet remodel in Other
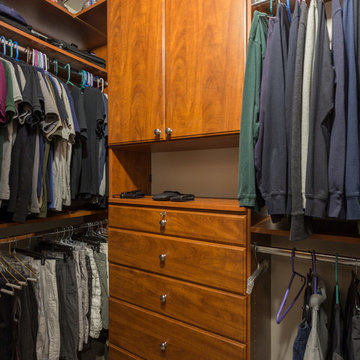
A large walk-in closet with plenty of storage including ceiling shelves, drawers, and cabinets.
Designed by Chi Renovation & Design who also serve the Chicagoland area and it's surrounding suburbs, with an emphasis on the North Side and North Shore. You'll find their work from the Loop through Lincoln Park, Evanston, Skokie, Humboldt Park, Wilmette, and all the way up to Lake Forest.
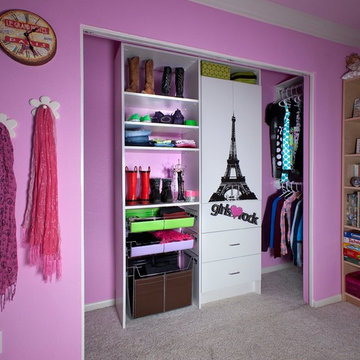
Example of a small transitional women's carpeted reach-in closet design in Denver with flat-panel cabinets and white cabinets
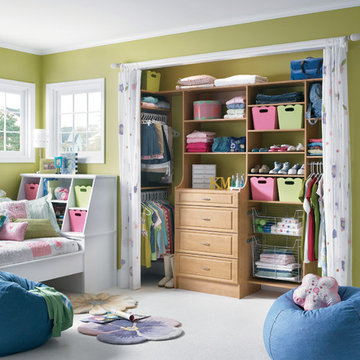
Inspiration for a small contemporary women's carpeted reach-in closet remodel in Boston with light wood cabinets
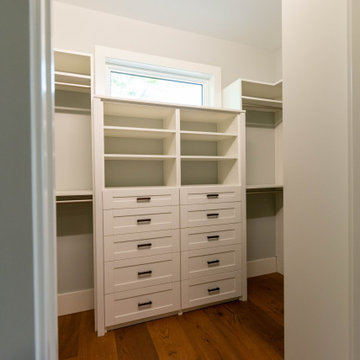
Master Closet
Inspiration for a small cottage gender-neutral medium tone wood floor and brown floor walk-in closet remodel in Miami with shaker cabinets and white cabinets
Inspiration for a small cottage gender-neutral medium tone wood floor and brown floor walk-in closet remodel in Miami with shaker cabinets and white cabinets
Closet Ideas

Sponsored
Delaware, OH
DelCo Handyman & Remodeling LLC
Franklin County's Remodeling & Handyman Services
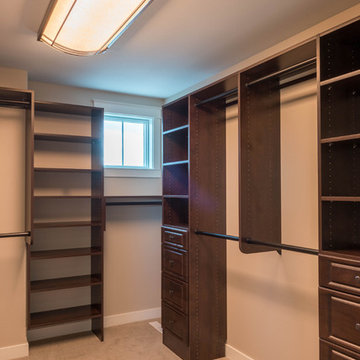
Ryan from North Dakota has built Architectural Designs Exclusive house plan 73348HS in reverse and was kind enough to share his beautiful photos with us!
This design features kitchen and dining areas that can both enjoy the great room fireplace thanks to its open floor plan.
You can also relax on the "other side" of the dual-sided fireplace in the hearth room - enjoying the view out the windows of the beautiful octagonal shaped room!
The lower floor is ideal for entertaining with a spacious game and family room and adjoining bar.
This level also includes a 5th bedroom and a large exercise room.
What a stunning design!
Check it out!
Specs-at-a-glance:
3,477 square feet of living
5 Bedrooms
4.5 Baths
Ready when you are. Where do YOU want to build?
Plan Link: http://bit.ly/73348HS
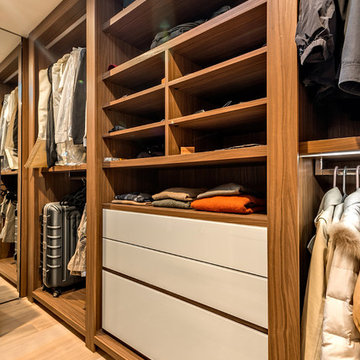
We profiled this home and it's owner on our blog: http://europeancabinets.com/efficient-modern-home-design-traditional-comforts/
136






