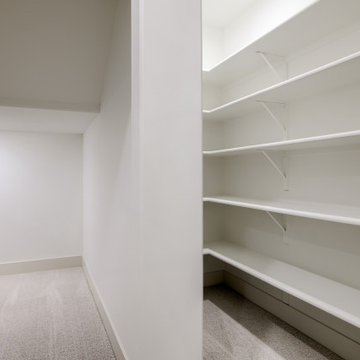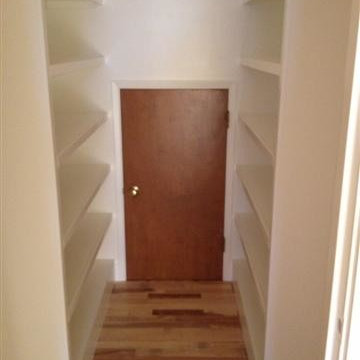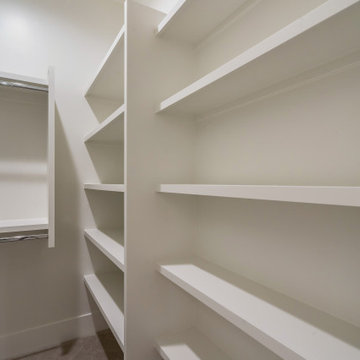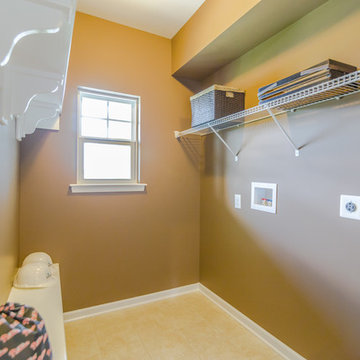Closet Ideas
Refine by:
Budget
Sort by:Popular Today
19821 - 19840 of 210,703 photos
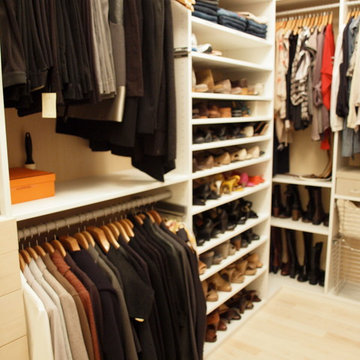
Closet design in collaboration with Transform Closets
Large trendy gender-neutral light wood floor walk-in closet photo in New York with light wood cabinets
Large trendy gender-neutral light wood floor walk-in closet photo in New York with light wood cabinets
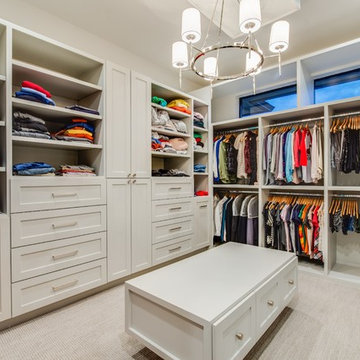
A clean, transitional home design. This home focuses on ample and open living spaces for the family, as well as impressive areas for hosting family and friends. The quality of materials chosen, combined with simple and understated lines throughout, creates a perfect canvas for this family’s life. Contrasting whites, blacks, and greys create a dramatic backdrop for an active and loving lifestyle.
Find the right local pro for your project
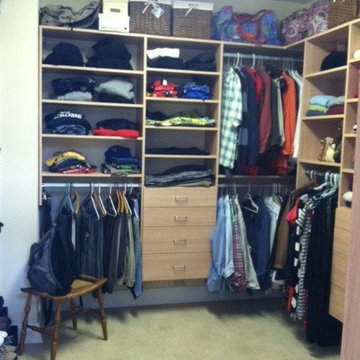
Custom walk-in closet in umbrian oak finish. Designed by Bridgette Meushaw of California Closets Baltimore.
Closet photo in Baltimore
Closet photo in Baltimore
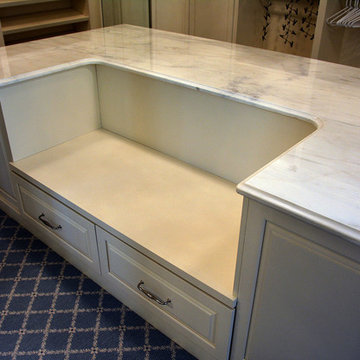
Her walk-in closet seating bench. Home built by Rembrandt Construction, Inc - Traverse City, Michigan 231.645.7200 www.rembrandtconstruction.com . Photos by George DeGorski
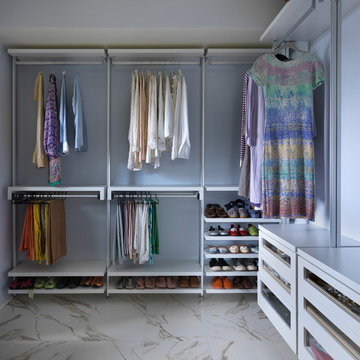
Meryl Santopietro interior finishes.
Example of a mid-sized trendy gender-neutral marble floor walk-in closet design in Providence with flat-panel cabinets and white cabinets
Example of a mid-sized trendy gender-neutral marble floor walk-in closet design in Providence with flat-panel cabinets and white cabinets
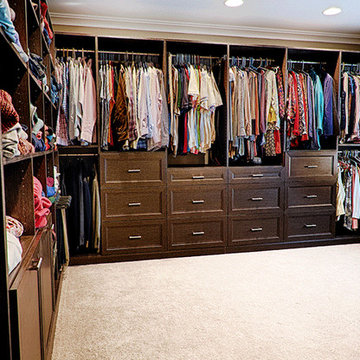
Large walk-in master bedroom closet in Latitude South with Latitude North backing. Includes pants rack, hamper, laundry basket. Transitional drawers including jewelry tray with felt bottom. Also tie rack, valet rod, belt bar, and space for both medium and long hanging items. Round closet rods, adjustable shelves, base molding, and modern drawer pulls.
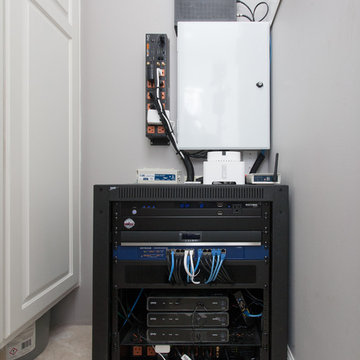
Fully automated penthouse condominium with controlled lighting throughout, controlled climate and ceiling fans, motorized window shades, entry surveillance, vanishing mirror TV as well as 60", 70" and 80" LED TV's wall mounted. Entire condo is controlled via in-wall touchpanels or handheld remotes.
ML Baxley Photography
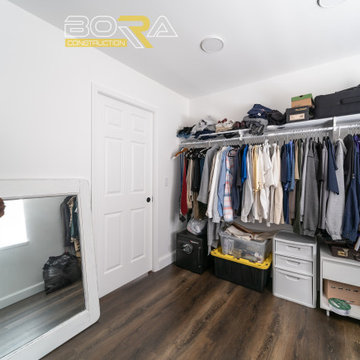
Walk-in closet - large transitional gender-neutral dark wood floor and brown floor walk-in closet idea in Seattle
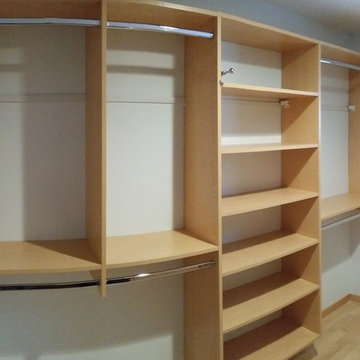
Example of a large trendy gender-neutral light wood floor walk-in closet design in Milwaukee with open cabinets and light wood cabinets
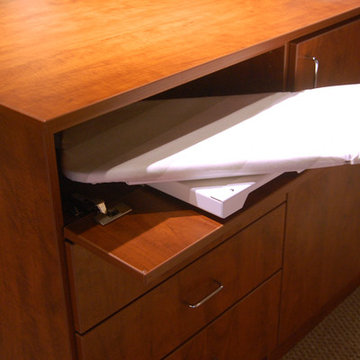
The island in this closet features a hidden ironing board. It folds perfectly behind the door when not in use.
Another great feature available in a custom closet. Call us to learn about this and other great features.
Call 877 203-9952 for a free in home design consultation.
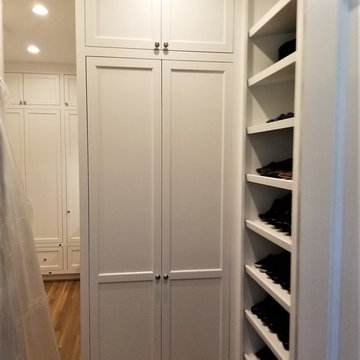
Custom Rutt cabinetry, inset doors and drawers with special features like the pull out folding area, charging stations. Each cabinet was sized for what will be stored inside. Each end of cabinet was stylized to look like a door. Solid wood constructed doors and drawers, 3/4" American plywood boxes. Intricately designed for the space.
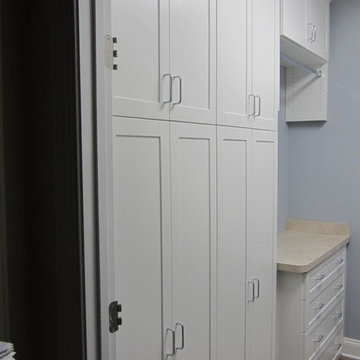
Multifunctional mudroom with shaker style door and drawer fronts, drying rack drawers, laminate countertops, wrapping paper drawers, and hanging clothes rod.
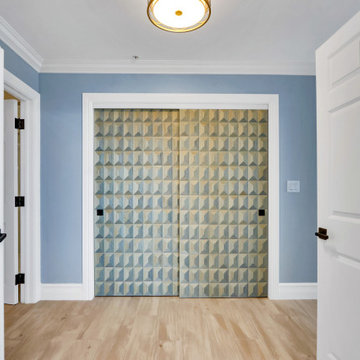
The existing Master Closet sliding mirrored doors were replaced with custom flush doors that were wrapped with Phillip Jeffries coffered wood wallcovering. We wanted to create visual impact with the doors since they are seen from the main Living space when the doors to the Master Suite are in the open position.
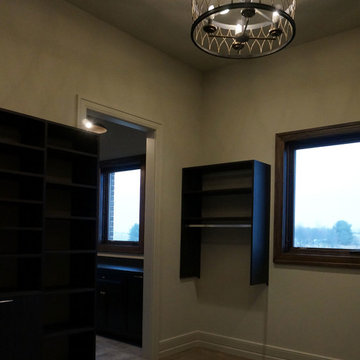
Photography: Deanna Cash
This new construction home is situated on 200 acres of reclaimed farmland. Wanting to renew the well used earth, the clients restored the land to it's original prairie state. Additionally, a large pond was added that will evolve into a natural habitat for fish and wildlife. A grove of 200 young trees was planted to be distributed throughout the property as they mature.
Cleared Cherry and Hickory trees from another property were reclaimed and used as accents around the house in their raw state.
Closet Ideas

Sponsored
Delaware, OH
DelCo Handyman & Remodeling LLC
Franklin County's Remodeling & Handyman Services
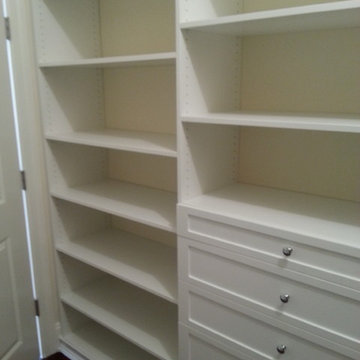
Andrea Gary
Walk-in closet - mid-sized contemporary women's dark wood floor and brown floor walk-in closet idea in New York with open cabinets and white cabinets
Walk-in closet - mid-sized contemporary women's dark wood floor and brown floor walk-in closet idea in New York with open cabinets and white cabinets
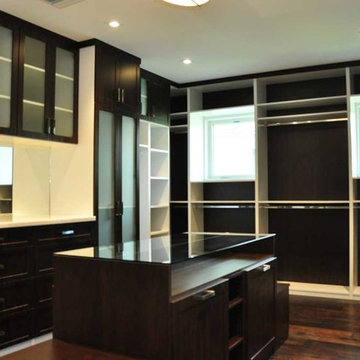
Mid-sized transitional gender-neutral medium tone wood floor and brown floor walk-in closet photo in Miami with shaker cabinets and dark wood cabinets
992






