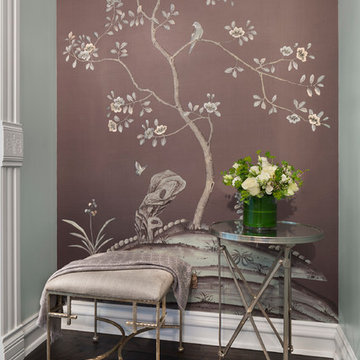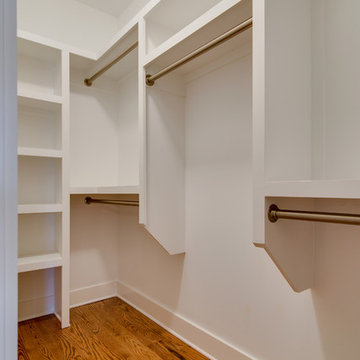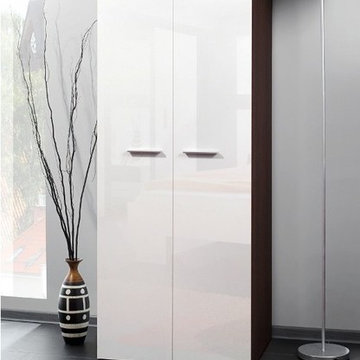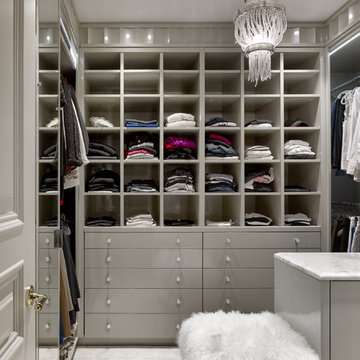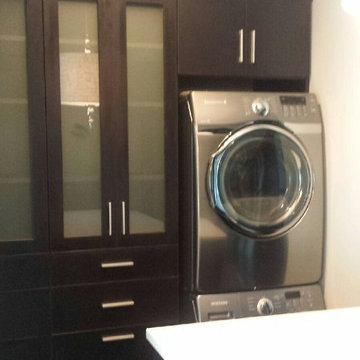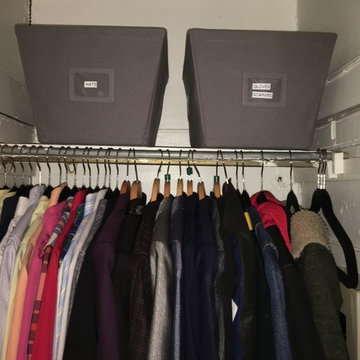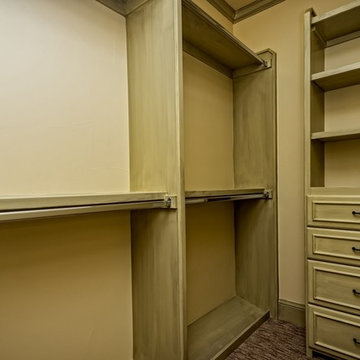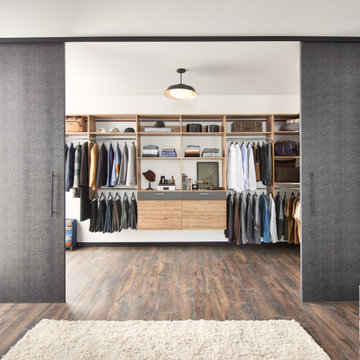Closet Ideas
Refine by:
Budget
Sort by:Popular Today
13741 - 13760 of 210,895 photos
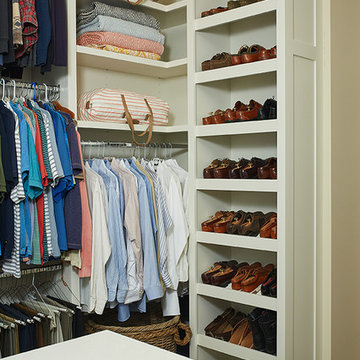
Builder: Segard Builders
Photographer: Ashley Avila Photography
Symmetry and traditional sensibilities drive this homes stately style. Flanking garages compliment a grand entrance and frame a roundabout style motor court. On axis, and centered on the homes roofline is a traditional A-frame dormer. The walkout rear elevation is covered by a paired column gallery that is connected to the main levels living, dining, and master bedroom. Inside, the foyer is centrally located, and flanked to the right by a grand staircase. To the left of the foyer is the homes private master suite featuring a roomy study, expansive dressing room, and bedroom. The dining room is surrounded on three sides by large windows and a pair of French doors open onto a separate outdoor grill space. The kitchen island, with seating for seven, is strategically placed on axis to the living room fireplace and the dining room table. Taking a trip down the grand staircase reveals the lower level living room, which serves as an entertainment space between the private bedrooms to the left and separate guest bedroom suite to the right. Rounding out this plans key features is the attached garage, which has its own separate staircase connecting it to the lower level as well as the bonus room above.
Find the right local pro for your project
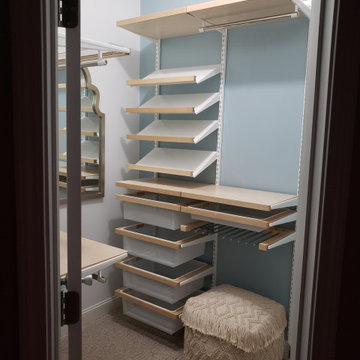
The client wanted an updated clean, airy feel with wood shelving. Our answer to her request was to pair birch wood with white wire shelving, and complement the walls with blue & white paint and matching floral wallpaper for a feminine touch. The fun shaped mirror and textured pouf make for great final touches!
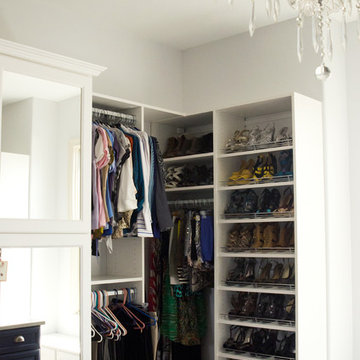
LaRisha Farrell of Pretty Pear Photography: http://prettypearphoto.com/?load=flash
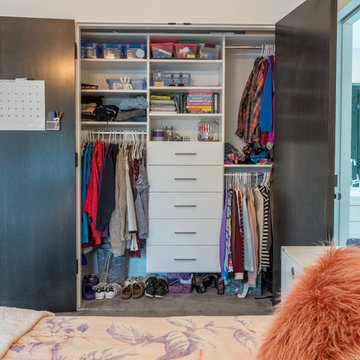
Chase Vogt
Example of a small minimalist women's carpeted reach-in closet design in Minneapolis with flat-panel cabinets and white cabinets
Example of a small minimalist women's carpeted reach-in closet design in Minneapolis with flat-panel cabinets and white cabinets
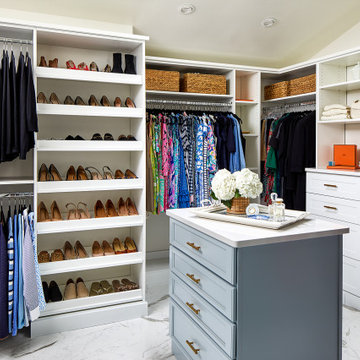
Project Developer Elle Hunter
https://www.houzz.com/pro/eleanorhunter/elle-hunter-case-design-and-remodeling
Designer Allie Mann
https://www.houzz.com/pro/inspiredbyallie/allie-mann-case-design-remodeling-inc
Photography by Stacy Zarin Goldberg
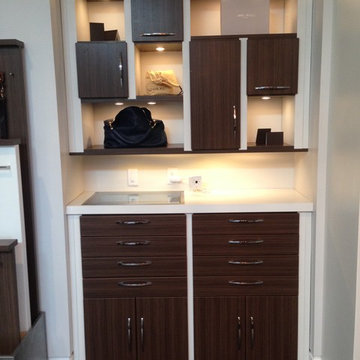
Walk-in closet - huge modern gender-neutral carpeted and brown floor walk-in closet idea in Salt Lake City with flat-panel cabinets and dark wood cabinets
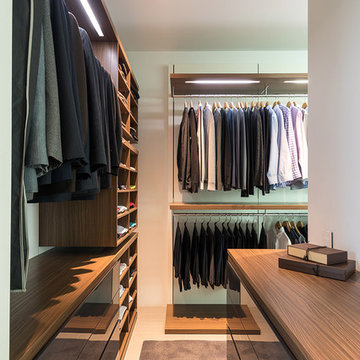
A tech-savvy family looks to Cantoni designer George Saba and architect Keith Messick to engineer the ultimate modern marvel in Houston’s Bunker Hill neighborhood.
Photos By: Michael Hunter & Taggart Sorensen
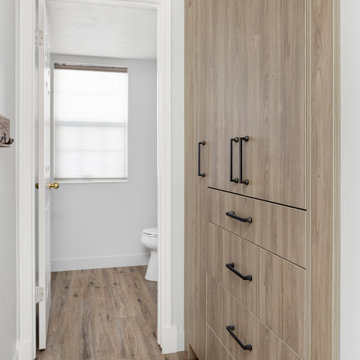
Modern mountain hallway storage pantry for food and storage items. laminate wood flooring, flat black pulls.
Small transitional gender-neutral laminate floor and brown floor reach-in closet photo in Salt Lake City with flat-panel cabinets and light wood cabinets
Small transitional gender-neutral laminate floor and brown floor reach-in closet photo in Salt Lake City with flat-panel cabinets and light wood cabinets
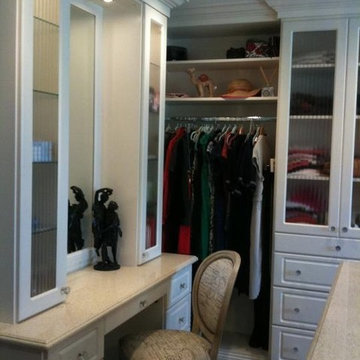
Jennifer Tavani
Example of a classic closet design in New York
Example of a classic closet design in New York
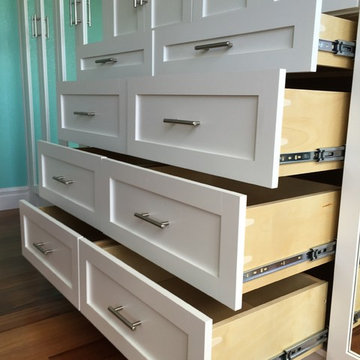
Large minimalist reach-in closet photo in San Francisco with shaker cabinets and white cabinets
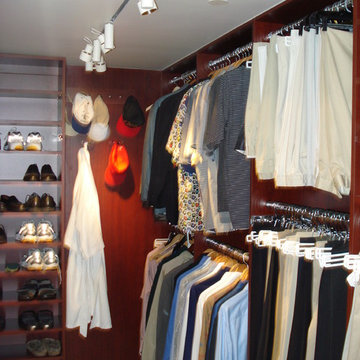
A large custom closet finished in cherry color
Example of a large minimalist men's walk-in closet design in Miami with medium tone wood cabinets
Example of a large minimalist men's walk-in closet design in Miami with medium tone wood cabinets
Closet Ideas

Sponsored
Delaware, OH
DelCo Handyman & Remodeling LLC
Franklin County's Remodeling & Handyman Services
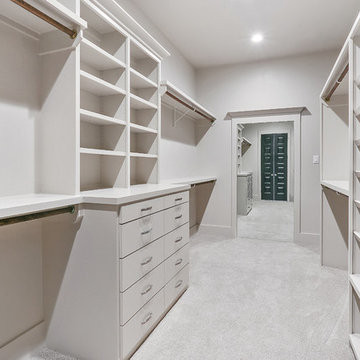
Inspiration for a large timeless gender-neutral carpeted walk-in closet remodel in New Orleans with flat-panel cabinets and white cabinets
688






