Small Closet with Gray Cabinets Ideas
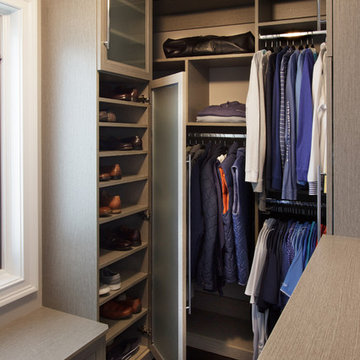
It’s not the size of your closet that matters most; it’s the functionality. This master closet embodies that concept beautifully. The personalized design reflects sophistication while employing versatile organizational components which provide specific storage for all the elements in the wardrobe.
Kara Lashuay
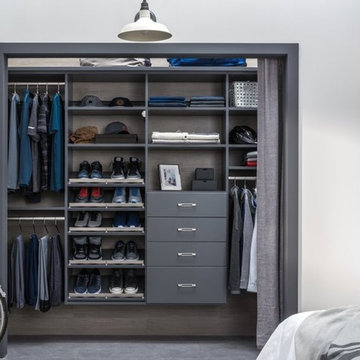
Small transitional gender-neutral carpeted reach-in closet photo in Other with gray cabinets
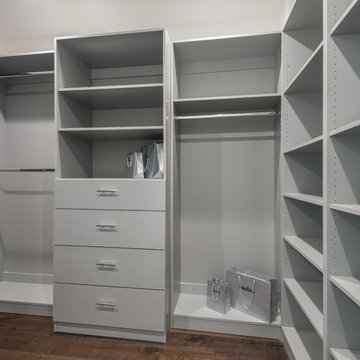
Closet of the modern home construction in Sherman Oaks which included the installation of finished cabinets and shelves with gray coating and dark hardwood flooring.
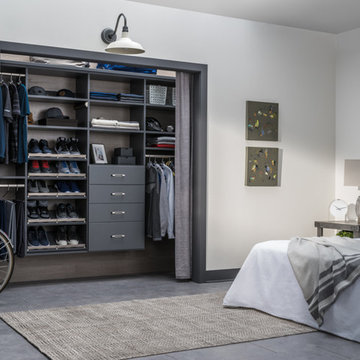
Inspiration for a small contemporary gender-neutral concrete floor and gray floor reach-in closet remodel in New Orleans with open cabinets and gray cabinets
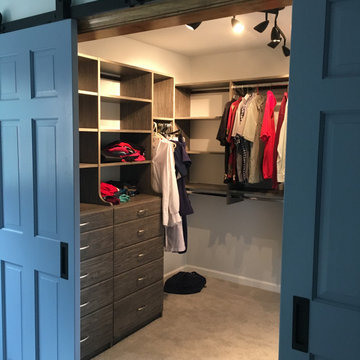
Sliding barn doors not only look awesome they serve a purpose here of preventing swinging doors getting in the way in a small space. The barn door to the bathroom doubles as a door over another small closet with-in the master closet.
H2 Llc provided the closet organization with in the closet working closely with the homeowners to obtain the perfect closet organization. This is such an improvement over the small reach-in closet that was removed to make a space for the walk-in closet.
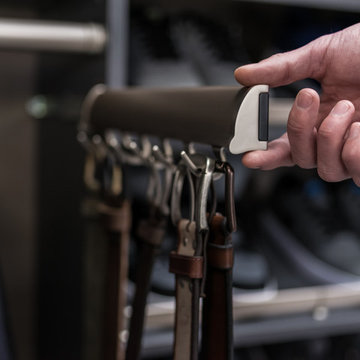
Small trendy gender-neutral concrete floor and gray floor reach-in closet photo in New Orleans with open cabinets and gray cabinets
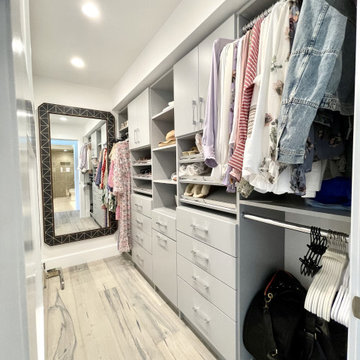
Master bedroom closet for part-time vacation home. Efficient, maximum organization space. Part of the newly built ensuite.
Small minimalist women's medium tone wood floor and gray floor built-in closet photo in Other with flat-panel cabinets and gray cabinets
Small minimalist women's medium tone wood floor and gray floor built-in closet photo in Other with flat-panel cabinets and gray cabinets
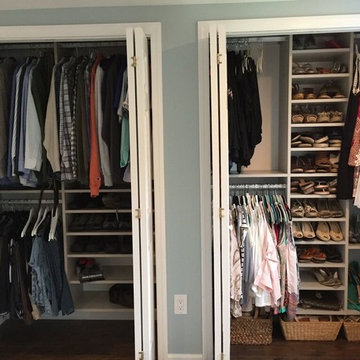
I had the pleasure of working with Jen and Pete on their closet makeover project. We discussed different possibilities for the space, including knocking the divider wall between the two closets (to make one big closet) and installing sliding doors. We decided it was a better idea to outfit the interior of the existing closets by adding double hanging and providing a special place for the shoes. Jen is also very handy and restored a piece of furniture to add shelving space for folded items (which came out beautiful!), whereas Pete built a headboard for their bed (outstanding!).
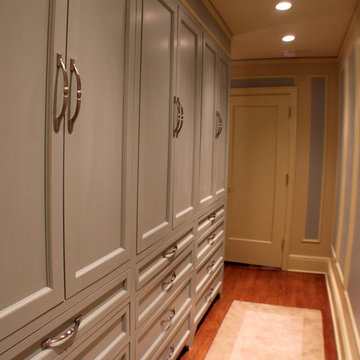
Example of a small classic gender-neutral medium tone wood floor and brown floor dressing room design in Omaha with recessed-panel cabinets and gray cabinets
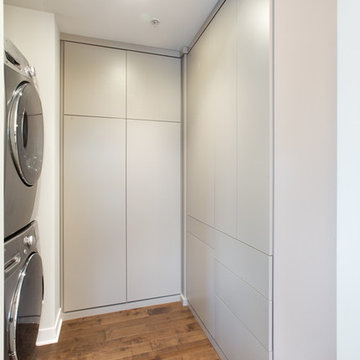
This downtown client was looking for a completely open bedroom and wardrobe closet area that was very modern looking yet organized. Keeping with the earth tones of the room, this closet was finished in Daybreak Melamine with matching base and fascia and touch latches on all the doors/drawers for a clean contemporary look. Oil rubbed bronze accessories were used for hanging rods and telescoping valet rods. In an adjoining laundry area more hidden storage space and a tilt out hamper area were added for additional storage convenience.
Designed by Marcia Spinosa for Closet Organizing Systems
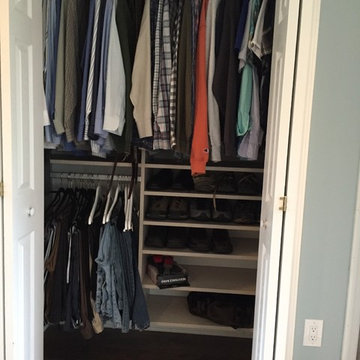
I had the pleasure of working with Jen and Pete on their closet makeover project. We discussed different possibilities for the space, including knocking the divider wall between the two closets (to make one big closet) and installing sliding doors. We decided it was a better idea to outfit the interior of the existing closets by adding double hanging and providing a special place for the shoes. Jen is also very handy and restored a piece of furniture to add shelving space for folded items (which came out beautiful!), whereas Pete built a headboard for their bed (outstanding!).
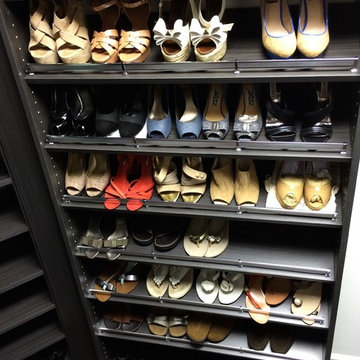
Here we have a very cool grey closet with aluminum trim, base molding, and hardware. This was a small space designed using every available square foot. We used our 8' tall custom cabinets and towers for all hanging and shelves. the aluminum base was also custom made for the customer.
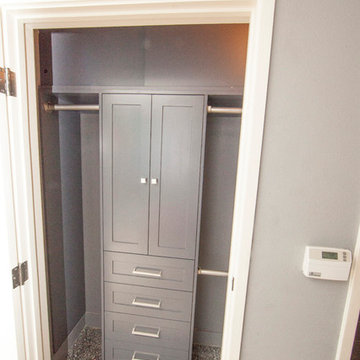
Marina Del Rey Coat Closet AFTER CKlein Properties renovation.
Reach-in closet - small contemporary men's cork floor and gray floor reach-in closet idea in Los Angeles with shaker cabinets and gray cabinets
Reach-in closet - small contemporary men's cork floor and gray floor reach-in closet idea in Los Angeles with shaker cabinets and gray cabinets
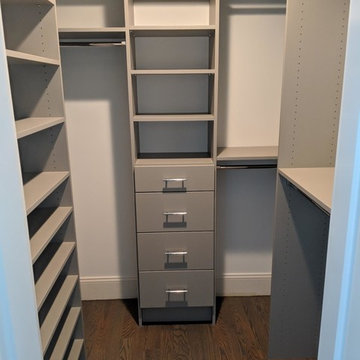
Example of a small transitional dark wood floor and brown floor walk-in closet design in New York with flat-panel cabinets and gray cabinets
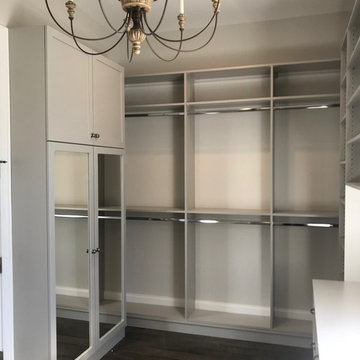
Example of a small trendy gender-neutral dark wood floor and brown floor walk-in closet design in Other with shaker cabinets and gray cabinets
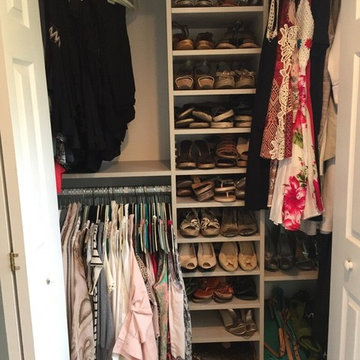
I had the pleasure of working with Jen and Pete on their closet makeover project. We discussed different possibilities for the space, including knocking the divider wall between the two closets (to make one big closet) and installing sliding doors. We decided it was a better idea to outfit the interior of the existing closets by adding double hanging and providing a special place for the shoes. Jen is also very handy and restored a piece of furniture to add shelving space for folded items (which came out beautiful!), whereas Pete built a headboard for their bed (outstanding!).
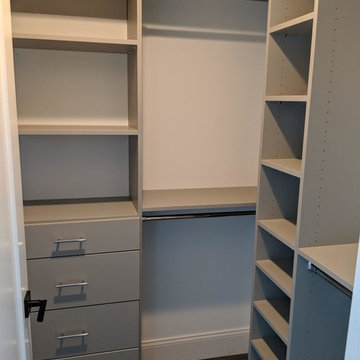
Example of a small transitional dark wood floor and brown floor walk-in closet design in New York with flat-panel cabinets and gray cabinets
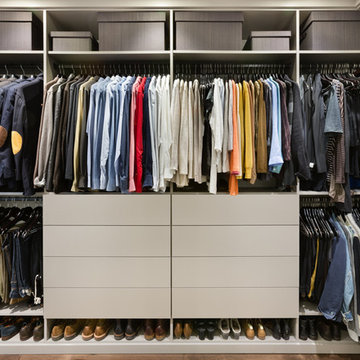
This downtown client was looking for a completely open bedroom and wardrobe closet area that was very modern looking yet organized. Keeping with the earth tones of the room, this closet was finished in Daybreak Melamine with matching base and fascia and touch latches on all the doors/drawers for a clean contemporary look. Oil rubbed bronze accessories were used for hanging rods and telescoping valet rods. In an adjoining laundry area more hidden storage space and a tilt out hamper area were added for additional storage convenience.
Designed by Marcia Spinosa for Closet Organizing Systems
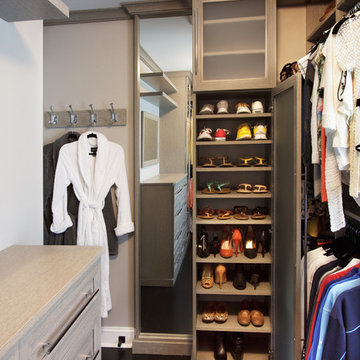
Kara Lashuay
Example of a small transitional gender-neutral dark wood floor walk-in closet design in New York with recessed-panel cabinets and gray cabinets
Example of a small transitional gender-neutral dark wood floor walk-in closet design in New York with recessed-panel cabinets and gray cabinets
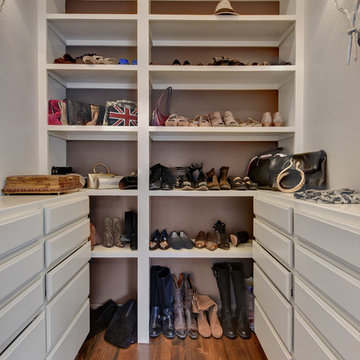
Twist Tour
Example of a small transitional women's dark wood floor dressing room design in Austin with flat-panel cabinets and gray cabinets
Example of a small transitional women's dark wood floor dressing room design in Austin with flat-panel cabinets and gray cabinets
Small Closet with Gray Cabinets Ideas
1





