Small Closet with Light Wood Cabinets Ideas
Refine by:
Budget
Sort by:Popular Today
1 - 20 of 35 photos
Item 1 of 4
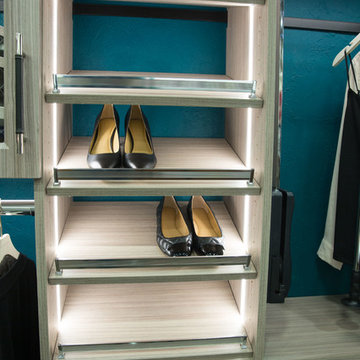
Walk-in closet - small contemporary gender-neutral walk-in closet idea in Other with glass-front cabinets and light wood cabinets
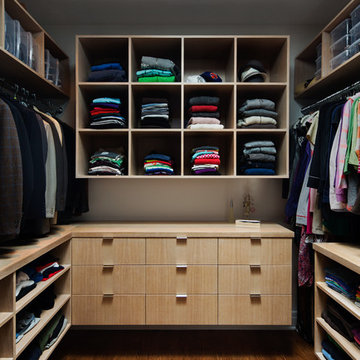
Amanda Kirkpatrick
Johann Grobler Architects
Inspiration for a small contemporary gender-neutral medium tone wood floor walk-in closet remodel in New York with flat-panel cabinets and light wood cabinets
Inspiration for a small contemporary gender-neutral medium tone wood floor walk-in closet remodel in New York with flat-panel cabinets and light wood cabinets
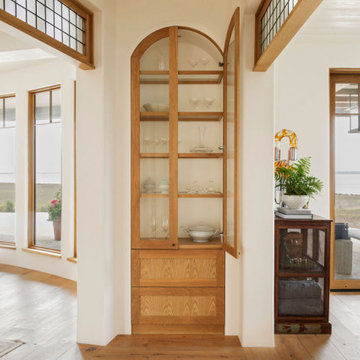
Built-in closet - small mediterranean built-in closet idea in Charleston with light wood cabinets
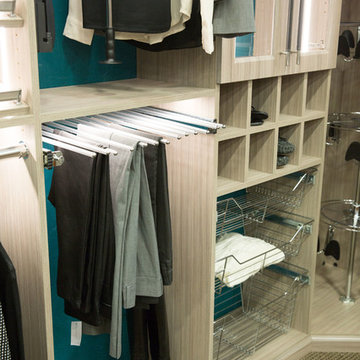
Small trendy gender-neutral walk-in closet photo in Other with light wood cabinets
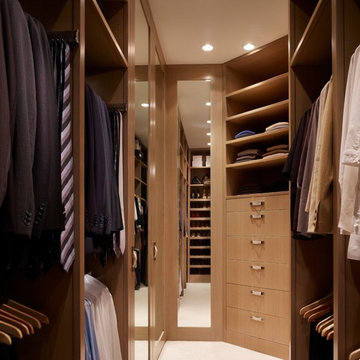
White-washed, rift-cut oak replaced the master closet’s original dark wood built-ins creating a lighter, brighter, and more efficient walk-in-closet.
Inspiration for a small contemporary men's carpeted walk-in closet remodel in Chicago with flat-panel cabinets and light wood cabinets
Inspiration for a small contemporary men's carpeted walk-in closet remodel in Chicago with flat-panel cabinets and light wood cabinets
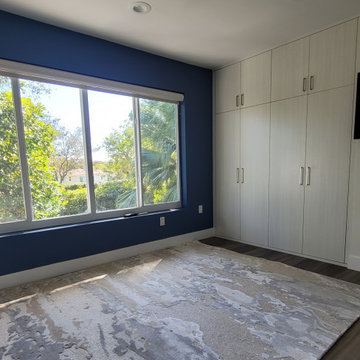
Transformation of a small 72" slats by fold closet doors to custom ceiling to floor with customized compartments for office equipment, guests clothing space and extra storage.
LVT flooring and an espectacular area rug.
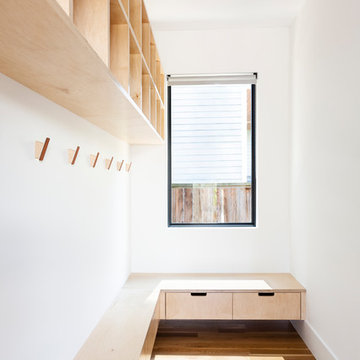
A mud room for a modern family with cubbies for hats, scarves, helmets, and drawers for shoes, conveniently at bench height for sitting/changing shoes. Hooks for coats complete the functionality. Carved out finger pulls made for easy access to drawers and tall doors. Made of maple and apple ply.
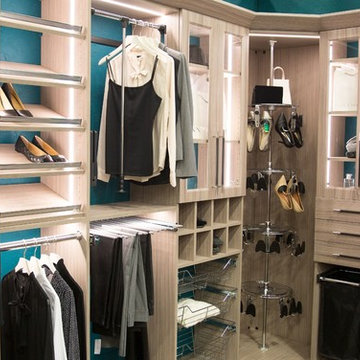
Small trendy gender-neutral walk-in closet photo in Other with glass-front cabinets and light wood cabinets
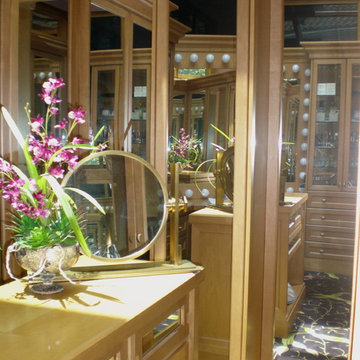
Example of a small classic women's carpeted walk-in closet design in Miami with shaker cabinets and light wood cabinets
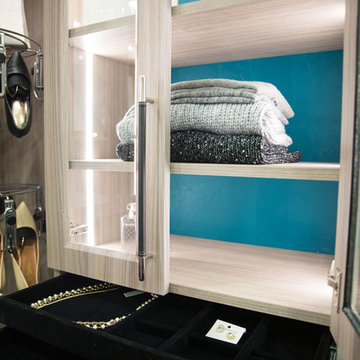
Walk-in closet - small contemporary gender-neutral walk-in closet idea in Other with glass-front cabinets and light wood cabinets
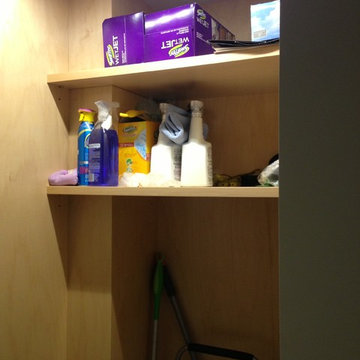
Small transitional gender-neutral dark wood floor reach-in closet photo in New York with open cabinets and light wood cabinets
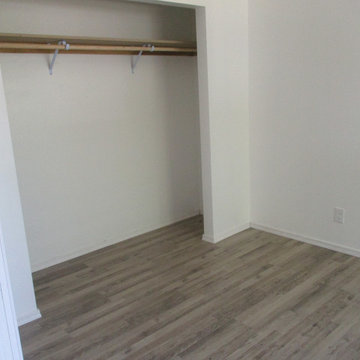
Closet was added this did not have a closet.
Built-in closet - small gender-neutral light wood floor and gray floor built-in closet idea in Other with open cabinets and light wood cabinets
Built-in closet - small gender-neutral light wood floor and gray floor built-in closet idea in Other with open cabinets and light wood cabinets
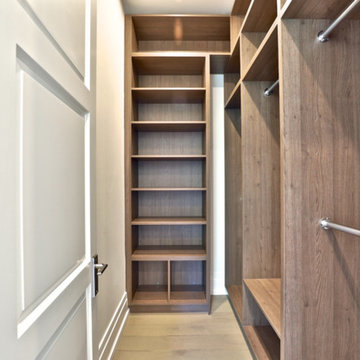
Example of a small minimalist gender-neutral ceramic tile and beige floor walk-in closet design in Toronto with flat-panel cabinets and light wood cabinets
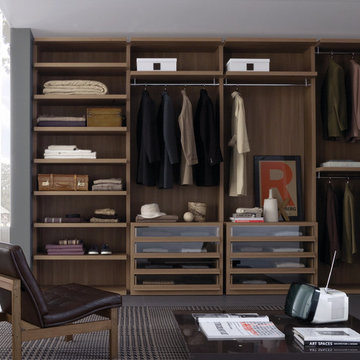
Walnut wardrobe with glass fronted drawers.
Small trendy gender-neutral marble floor walk-in closet photo in Dorset with glass-front cabinets and light wood cabinets
Small trendy gender-neutral marble floor walk-in closet photo in Dorset with glass-front cabinets and light wood cabinets
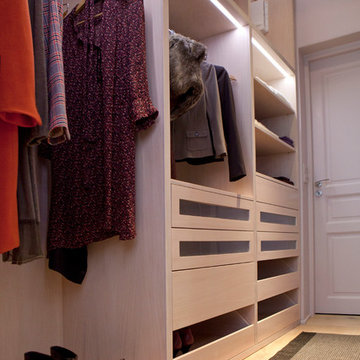
Dressing sur-mesure by ARCHIWORK / Photos : Cecilia Garroni-Parisi
Dressing room - small contemporary women's light wood floor and brown floor dressing room idea in Paris with open cabinets and light wood cabinets
Dressing room - small contemporary women's light wood floor and brown floor dressing room idea in Paris with open cabinets and light wood cabinets
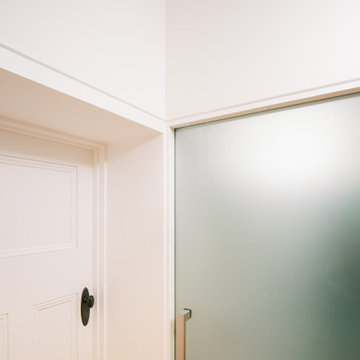
Opaque, frameless, glass cavity slider provides a dramatic separation between the walk in robe and ensuite, creating an element of wonder as to what lies beyond!
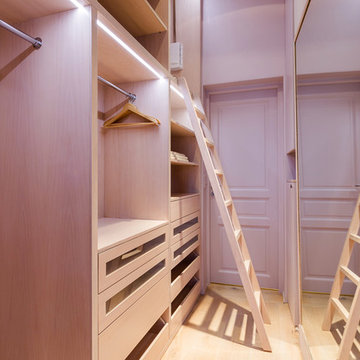
Dressing pleine hauteur en bois massif en latté, laqué blanchi. Le dressing occupe tout le couloir qui relie la salle de bain à la chambre principale. Il se compose de tablettes amovibles, de tirettes à chaussures avec amortisseurs, de tiroirs touche-lâche avec une façade en plexiglass et un encadrement en bois. La partie la plus haute comporte des tringles escamotables qui sont accessibles par une échelle amovible. En face, un grand miroir avec un encadrement de même finition et du même bois. Chaque penderie est équipée d’un éclairage LED intégré._ Vittoria Rizzoli / Photos : Cecilia Garroni-Parisi
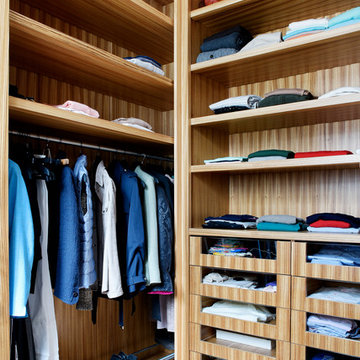
©JEM Photographe
Small trendy gender-neutral light wood floor and beige floor dressing room photo in Paris with open cabinets and light wood cabinets
Small trendy gender-neutral light wood floor and beige floor dressing room photo in Paris with open cabinets and light wood cabinets
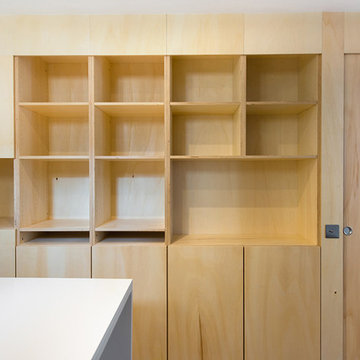
Photo : © Damien Rigondeaud pour Supercraft.
Example of a small trendy gender-neutral reach-in closet design in Paris with open cabinets and light wood cabinets
Example of a small trendy gender-neutral reach-in closet design in Paris with open cabinets and light wood cabinets
Small Closet with Light Wood Cabinets Ideas
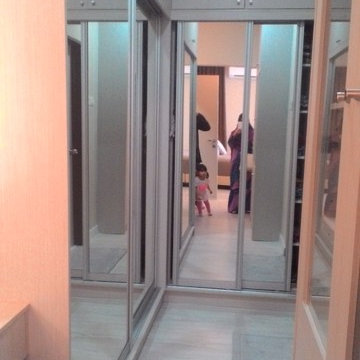
Walk-in Closet / Wardrobe
Small trendy gender-neutral walk-in closet photo in Other with light wood cabinets
Small trendy gender-neutral walk-in closet photo in Other with light wood cabinets
1





