Small Closet with Light Wood Cabinets Ideas
Refine by:
Budget
Sort by:Popular Today
1 - 20 of 66 photos
Item 1 of 4
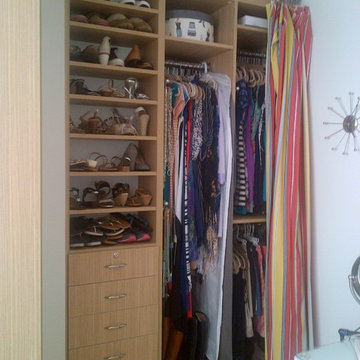
No closet? No problem. We'll build you one to complement your space, design style and storage needs.
Reach-in closet - small contemporary gender-neutral light wood floor and brown floor reach-in closet idea in Los Angeles with flat-panel cabinets and light wood cabinets
Reach-in closet - small contemporary gender-neutral light wood floor and brown floor reach-in closet idea in Los Angeles with flat-panel cabinets and light wood cabinets
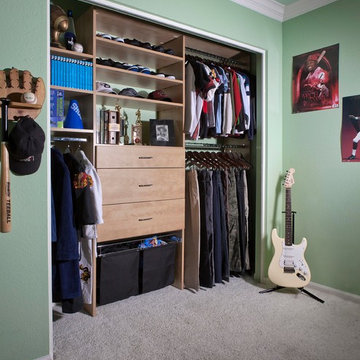
Boy's reach in closet in secret modern panel.
Example of a small transitional men's carpeted reach-in closet design in Phoenix with flat-panel cabinets and light wood cabinets
Example of a small transitional men's carpeted reach-in closet design in Phoenix with flat-panel cabinets and light wood cabinets
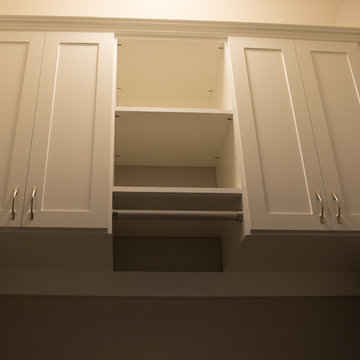
Custom cabinets and shelving add function and convenience to this laundry room with white shaker style cabinets, adjustable shelves and a hanging rod for drying. The cabinets are mounted with a secure cleat system for stability and reliability.
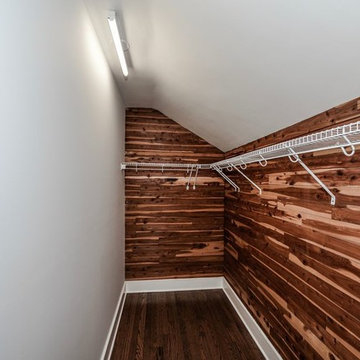
Inspiration for a small transitional gender-neutral dark wood floor and brown floor reach-in closet remodel in Atlanta with light wood cabinets
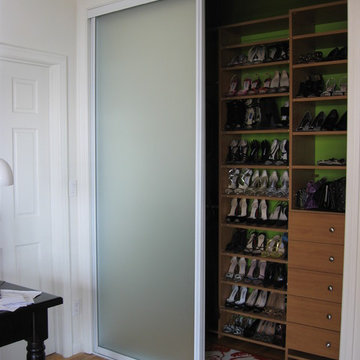
Wardrobe Doors
Example of a small eclectic women's light wood floor and brown floor walk-in closet design in Los Angeles with flat-panel cabinets and light wood cabinets
Example of a small eclectic women's light wood floor and brown floor walk-in closet design in Los Angeles with flat-panel cabinets and light wood cabinets
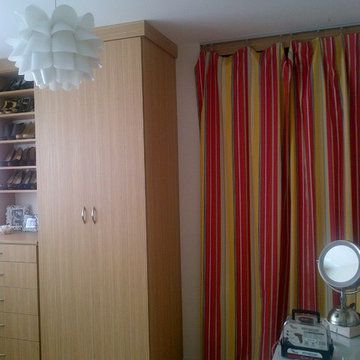
No closet? No problem. We'll build you one to complement your space, design style and storage needs.
Example of a small trendy gender-neutral light wood floor and brown floor reach-in closet design in Los Angeles with flat-panel cabinets and light wood cabinets
Example of a small trendy gender-neutral light wood floor and brown floor reach-in closet design in Los Angeles with flat-panel cabinets and light wood cabinets
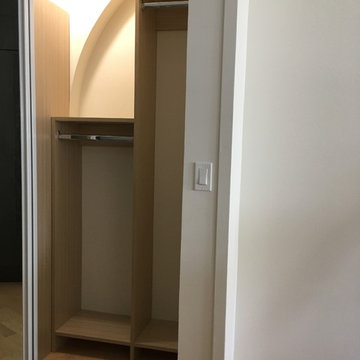
Small closet solutions in character with a historic landmark.
The Marina City complex was designed in 1959 by architect Bertrand Goldberg and completed in 1964 at a cost of $36 million, financed to a large extent by the union of building janitors and elevator operators. When finished, the two towers were both the tallest residential buildings and the tallest reinforced concrete structures in the world. Marina City was also the first building in the United States to be constructed with tower cranes. The complex was built as a city within a city, featuring numerous on-site facilities including a theatre, gym, swimming pool, ice rink, bowling alley, several stores and restaurants, and, of course, a marina.
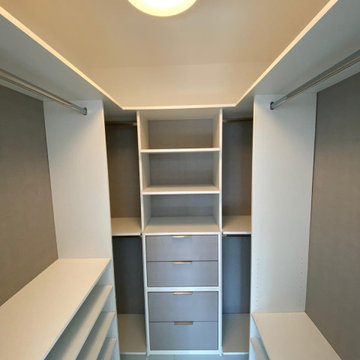
Example of a small gender-neutral ceramic tile walk-in closet design in Miami with open cabinets and light wood cabinets
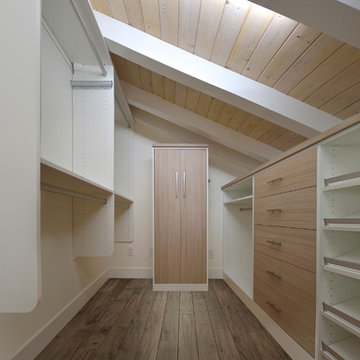
Inspiration for a small coastal men's light wood floor and brown floor walk-in closet remodel in Orange County with flat-panel cabinets and light wood cabinets
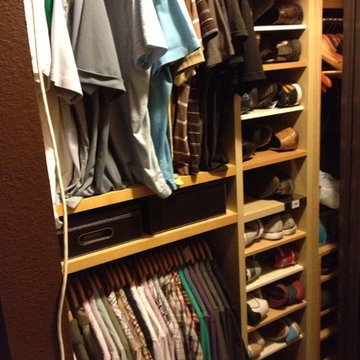
Shoe & Clothes Closet Organization
Inspiration for a small contemporary men's carpeted and brown floor reach-in closet remodel in Los Angeles with open cabinets and light wood cabinets
Inspiration for a small contemporary men's carpeted and brown floor reach-in closet remodel in Los Angeles with open cabinets and light wood cabinets
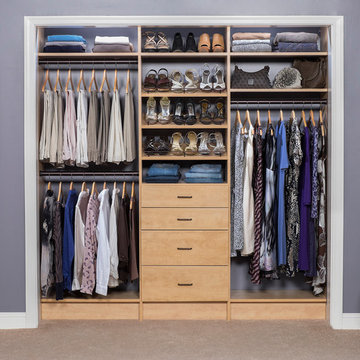
Woman's reach in closet in secret modern panel with bronze hardware.
Inspiration for a small transitional women's carpeted reach-in closet remodel in Phoenix with flat-panel cabinets and light wood cabinets
Inspiration for a small transitional women's carpeted reach-in closet remodel in Phoenix with flat-panel cabinets and light wood cabinets
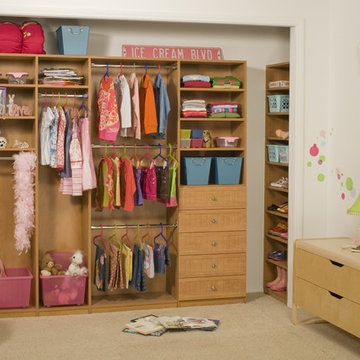
Call Today to schedule your free in home consultation, and be sure to ask about our monthly promotions.
Tailored Living® & Premier Garage® Grand Strand / Mount Pleasant
OFFICE: 843-957-3309
EMAIL: jsnash@tailoredliving.com
WEB: tailoredliving.com/myrtlebeach
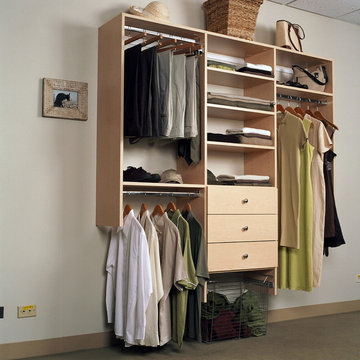
Maple reach-in closet with drawers.
Inspiration for a small modern gender-neutral carpeted reach-in closet remodel in Chicago with open cabinets and light wood cabinets
Inspiration for a small modern gender-neutral carpeted reach-in closet remodel in Chicago with open cabinets and light wood cabinets
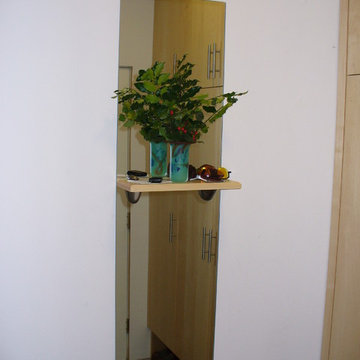
Inspiration for a small contemporary gender-neutral dressing room remodel in Burlington with flat-panel cabinets and light wood cabinets
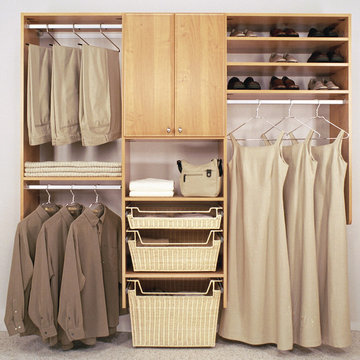
Maple reach-in closet with wicker baskets.
Example of a small minimalist gender-neutral carpeted reach-in closet design in Chicago with open cabinets and light wood cabinets
Example of a small minimalist gender-neutral carpeted reach-in closet design in Chicago with open cabinets and light wood cabinets
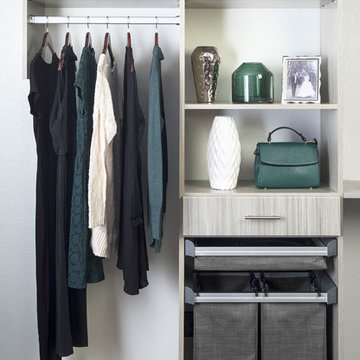
Inspiration for a small modern gender-neutral carpeted and beige floor reach-in closet remodel in Salt Lake City with flat-panel cabinets and light wood cabinets
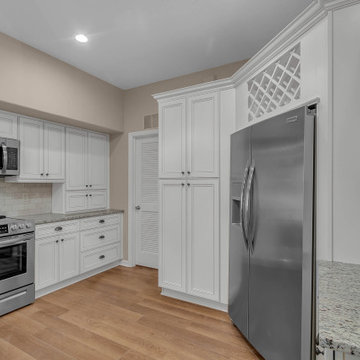
Our clients Linda and Dennis wanted a nice open floor plan with the kitchen island as the hub of their home. We achieved this by installing this beautiful kitchen island that is a different color than the rest of the kitchen cabinets. The idea was that the island itself stood out but worked nicely with the rest of the kitchen. Our clients also choose these incredible cream cabinets with brown rub giving them a Olde World cozy look. We then finished the look off with Oil Bronze Hardware.
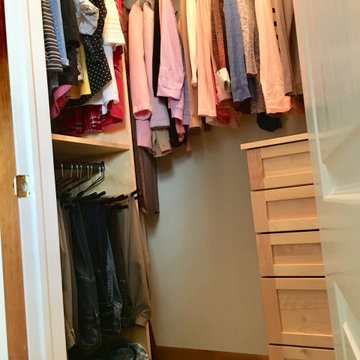
Small Birch Walk In Closet
Walk-in closet - small rustic carpeted and beige floor walk-in closet idea in Chicago with flat-panel cabinets and light wood cabinets
Walk-in closet - small rustic carpeted and beige floor walk-in closet idea in Chicago with flat-panel cabinets and light wood cabinets
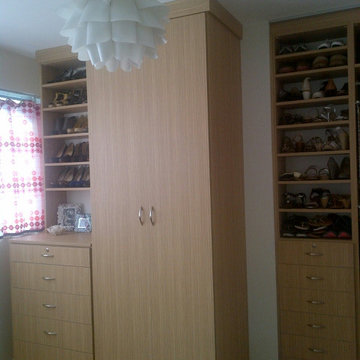
No closet? No problem. We'll build you one to complement your space, design style and storage needs.
Small trendy gender-neutral light wood floor and brown floor reach-in closet photo in Los Angeles with flat-panel cabinets and light wood cabinets
Small trendy gender-neutral light wood floor and brown floor reach-in closet photo in Los Angeles with flat-panel cabinets and light wood cabinets
Small Closet with Light Wood Cabinets Ideas
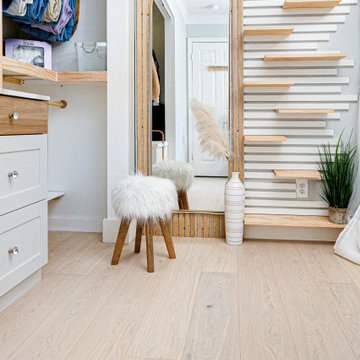
Light and cool varied greige tones culminate in an airy Swiss Alps feel so refined, you can smell the snow. This product is 9.2mm thick. Silvan Resilient Hardwood combines the highest-quality sustainable materials with an emphasis on durability and design. The result is a resilient floor, topped with an FSC® 100% Hardwood wear layer sourced from meticulously maintained European forests and backed by a waterproof guarantee, that looks stunning and installs with ease.
1





