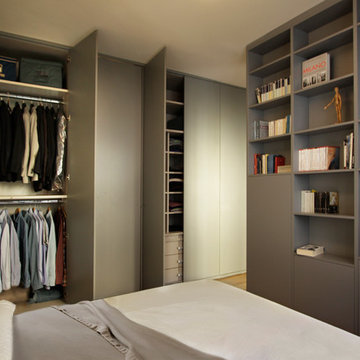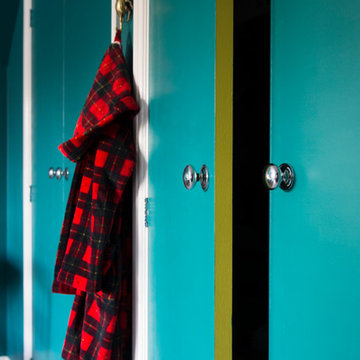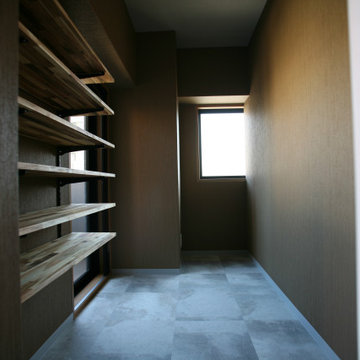Mid-Sized Closet Ideas
Refine by:
Budget
Sort by:Popular Today
781 - 800 of 19,897 photos
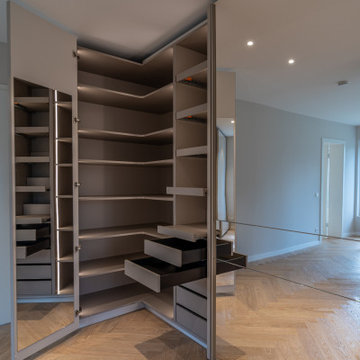
Schiebetürfront matt lackiert beigegrau mit integrierter Ziernut und Spiegelaufdopplung | Schrank-Innenbeleuchtung | Tablarauszüge | Innenschubladen
Mid-sized minimalist dressing room photo in Frankfurt
Mid-sized minimalist dressing room photo in Frankfurt
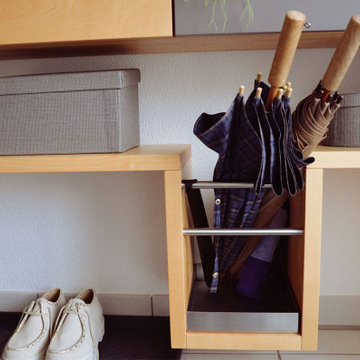
Neugestaltung des Flurs und Möbelentwurf für eine Garderobe. Individuelle Möbel auf Kundenbedürfnisse abgestimmt und Details wie Kantenschutz für Fußablage beim Schuhebinden sowie integrierter Schirmhalter mit dem Schreiner abgestimmt. Projekt von Planung bis Umsetzung betreut.
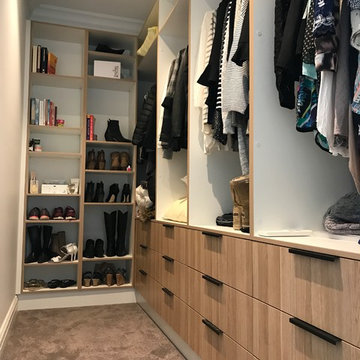
Example of a mid-sized minimalist gender-neutral carpeted and brown floor walk-in closet design in Melbourne with open cabinets and medium tone wood cabinets
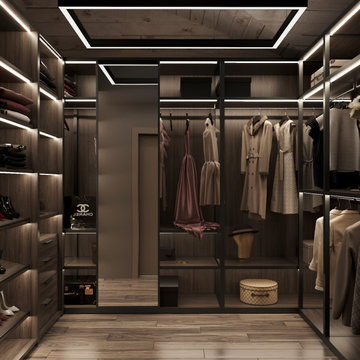
Mid-sized trendy gender-neutral medium tone wood floor, brown floor and shiplap ceiling walk-in closet photo in Other with open cabinets and dark wood cabinets
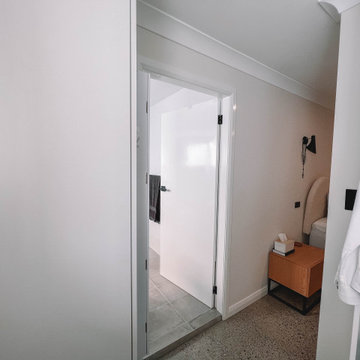
After the second fallout of the Delta Variant amidst the COVID-19 Pandemic in mid 2021, our team working from home, and our client in quarantine, SDA Architects conceived Japandi Home.
The initial brief for the renovation of this pool house was for its interior to have an "immediate sense of serenity" that roused the feeling of being peaceful. Influenced by loneliness and angst during quarantine, SDA Architects explored themes of escapism and empathy which led to a “Japandi” style concept design – the nexus between “Scandinavian functionality” and “Japanese rustic minimalism” to invoke feelings of “art, nature and simplicity.” This merging of styles forms the perfect amalgamation of both function and form, centred on clean lines, bright spaces and light colours.
Grounded by its emotional weight, poetic lyricism, and relaxed atmosphere; Japandi Home aesthetics focus on simplicity, natural elements, and comfort; minimalism that is both aesthetically pleasing yet highly functional.
Japandi Home places special emphasis on sustainability through use of raw furnishings and a rejection of the one-time-use culture we have embraced for numerous decades. A plethora of natural materials, muted colours, clean lines and minimal, yet-well-curated furnishings have been employed to showcase beautiful craftsmanship – quality handmade pieces over quantitative throwaway items.
A neutral colour palette compliments the soft and hard furnishings within, allowing the timeless pieces to breath and speak for themselves. These calming, tranquil and peaceful colours have been chosen so when accent colours are incorporated, they are done so in a meaningful yet subtle way. Japandi home isn’t sparse – it’s intentional.
The integrated storage throughout – from the kitchen, to dining buffet, linen cupboard, window seat, entertainment unit, bed ensemble and walk-in wardrobe are key to reducing clutter and maintaining the zen-like sense of calm created by these clean lines and open spaces.
The Scandinavian concept of “hygge” refers to the idea that ones home is your cosy sanctuary. Similarly, this ideology has been fused with the Japanese notion of “wabi-sabi”; the idea that there is beauty in imperfection. Hence, the marriage of these design styles is both founded on minimalism and comfort; easy-going yet sophisticated. Conversely, whilst Japanese styles can be considered “sleek” and Scandinavian, “rustic”, the richness of the Japanese neutral colour palette aids in preventing the stark, crisp palette of Scandinavian styles from feeling cold and clinical.
Japandi Home’s introspective essence can ultimately be considered quite timely for the pandemic and was the quintessential lockdown project our team needed.
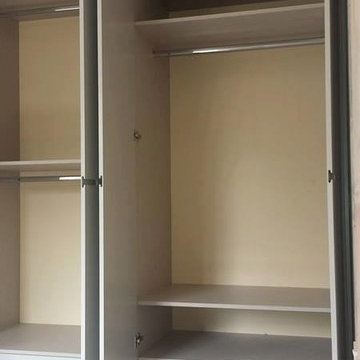
Custom made fitted wardrobe with spray painted doors.
Recessed handles and linen and cream interior.
Closet - mid-sized modern closet idea in Hertfordshire
Closet - mid-sized modern closet idea in Hertfordshire
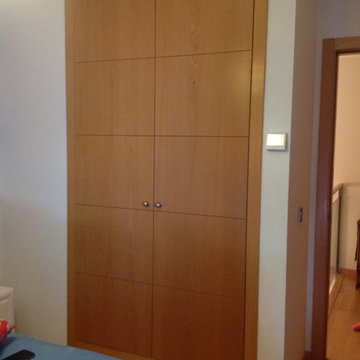
Sonia Góngora
Mid-sized transitional gender-neutral medium tone wood floor reach-in closet photo in Malaga with raised-panel cabinets and medium tone wood cabinets
Mid-sized transitional gender-neutral medium tone wood floor reach-in closet photo in Malaga with raised-panel cabinets and medium tone wood cabinets
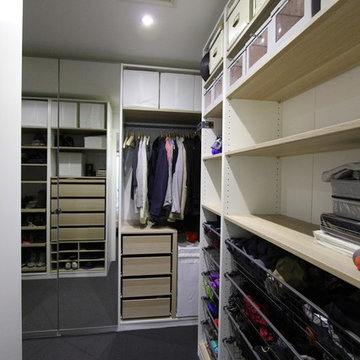
Study converted to wall to wall Ikea Pax wardrobes.
Closet - mid-sized modern carpeted closet idea in Perth
Closet - mid-sized modern carpeted closet idea in Perth
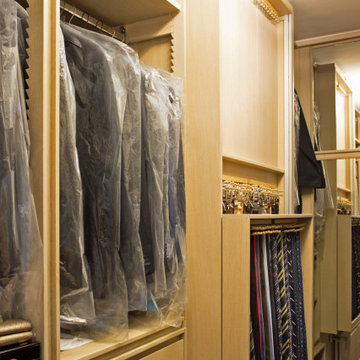
Cabina armadio disegnata ad ok per i padroni di casa. Con sistema “antico” della scalera per regolare i ripiani, per lui il portacravatte scorrevole sali-scendi per sfruttare al meglio l’altezza del locale.

すっきりと整理された大容量のファミリークローゼット。ひと目で見渡せるのでコーディネートもしやすい。ハンガーに干した洗濯物をそのまま移すだけにして、家事を時短。
Mid-sized minimalist gender-neutral light wood floor, beige floor and wallpaper ceiling walk-in closet photo in Tokyo Suburbs with open cabinets
Mid-sized minimalist gender-neutral light wood floor, beige floor and wallpaper ceiling walk-in closet photo in Tokyo Suburbs with open cabinets
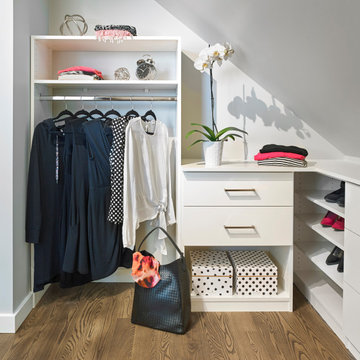
Vaulted ceiling walk-in master closet with an abundance of storage and display shelving.
Walk-in closet - mid-sized contemporary gender-neutral medium tone wood floor and brown floor walk-in closet idea in Other with flat-panel cabinets and white cabinets
Walk-in closet - mid-sized contemporary gender-neutral medium tone wood floor and brown floor walk-in closet idea in Other with flat-panel cabinets and white cabinets
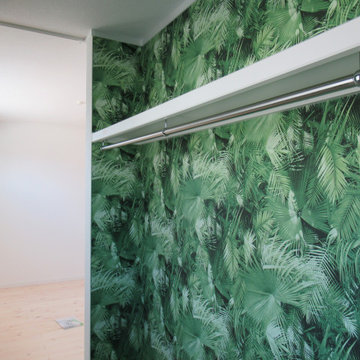
Inspiration for a mid-sized coastal light wood floor, beige floor and wallpaper ceiling closet remodel in Other
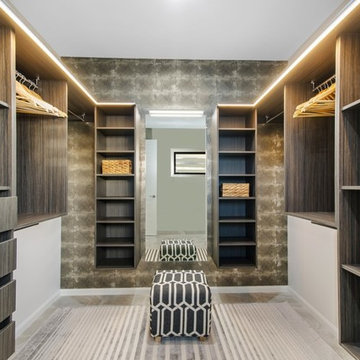
Top Snap Townsville
Inspiration for a mid-sized modern gender-neutral ceramic tile and beige floor walk-in closet remodel in Townsville with open cabinets and medium tone wood cabinets
Inspiration for a mid-sized modern gender-neutral ceramic tile and beige floor walk-in closet remodel in Townsville with open cabinets and medium tone wood cabinets
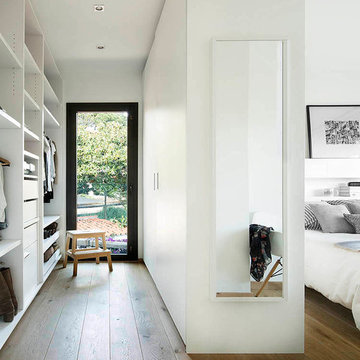
Mauricio Fuertes
Walk-in closet - mid-sized contemporary gender-neutral medium tone wood floor and brown floor walk-in closet idea in Barcelona with open cabinets and white cabinets
Walk-in closet - mid-sized contemporary gender-neutral medium tone wood floor and brown floor walk-in closet idea in Barcelona with open cabinets and white cabinets
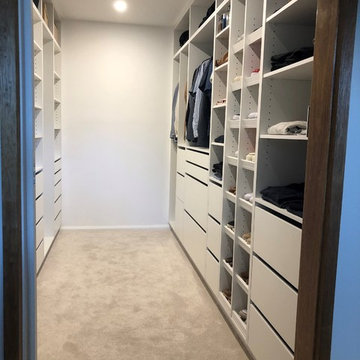
Walk-in closet - mid-sized contemporary carpeted and white floor walk-in closet idea in Canberra - Queanbeyan with flat-panel cabinets and white cabinets
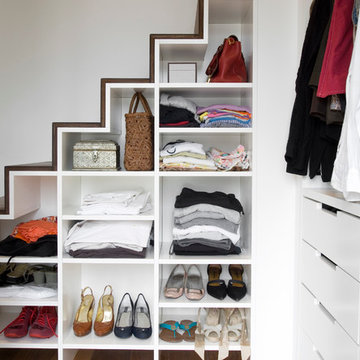
Arnaud Rinuccini
Inspiration for a mid-sized contemporary women's medium tone wood floor reach-in closet remodel in Paris with open cabinets and white cabinets
Inspiration for a mid-sized contemporary women's medium tone wood floor reach-in closet remodel in Paris with open cabinets and white cabinets
Mid-Sized Closet Ideas
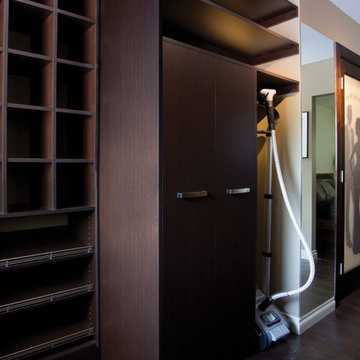
Walk-in closet - mid-sized modern men's dark wood floor walk-in closet idea in Other with open cabinets and dark wood cabinets
40






