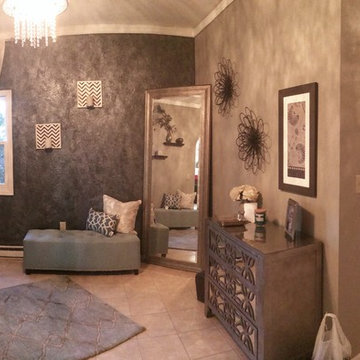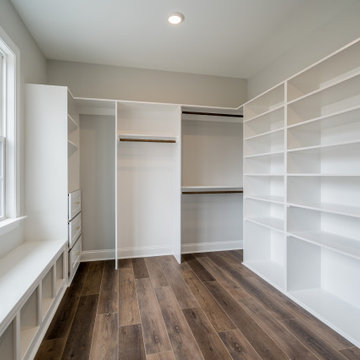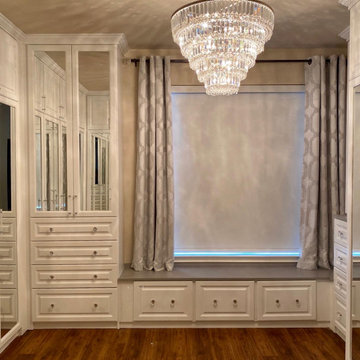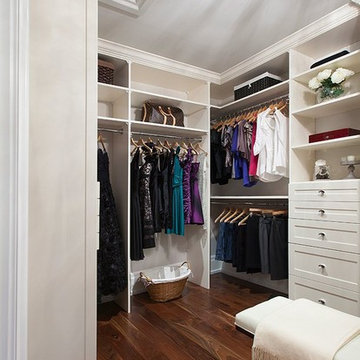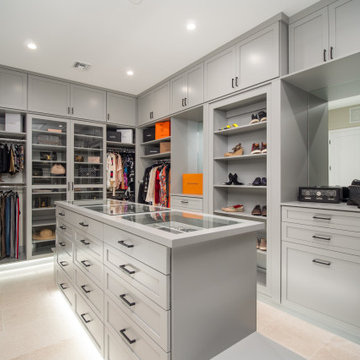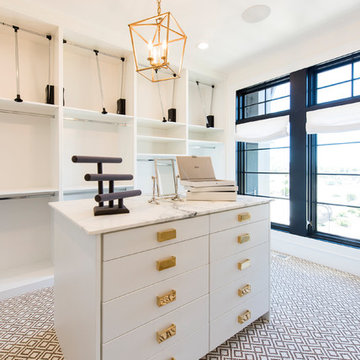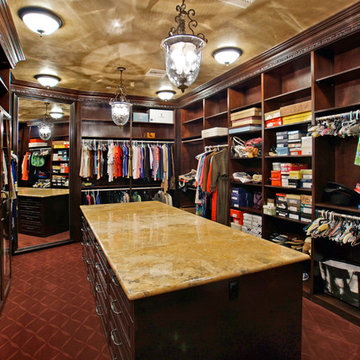Closet Ideas
Refine by:
Budget
Sort by:Popular Today
4941 - 4960 of 210,792 photos
Find the right local pro for your project
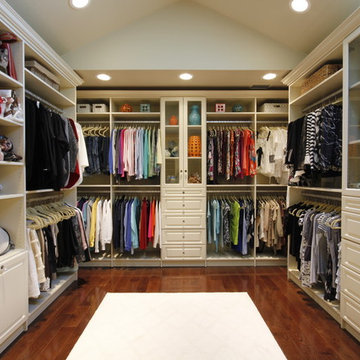
Example of a large classic gender-neutral dark wood floor walk-in closet design in Other with raised-panel cabinets and white cabinets
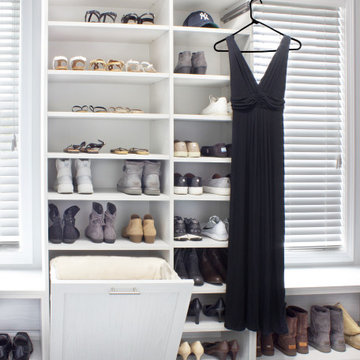
Material is Winter Fun with satin nickel hardware.
Walk-in closet - mid-sized contemporary gender-neutral carpeted and gray floor walk-in closet idea in New York with recessed-panel cabinets and white cabinets
Walk-in closet - mid-sized contemporary gender-neutral carpeted and gray floor walk-in closet idea in New York with recessed-panel cabinets and white cabinets
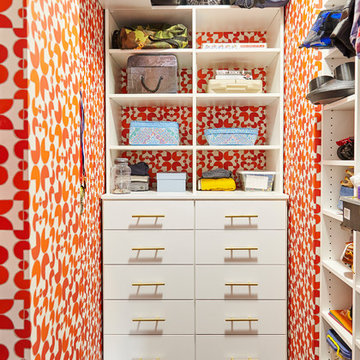
alyssa kirsten
Small transitional gender-neutral dark wood floor and brown floor walk-in closet photo in New York with flat-panel cabinets and white cabinets
Small transitional gender-neutral dark wood floor and brown floor walk-in closet photo in New York with flat-panel cabinets and white cabinets
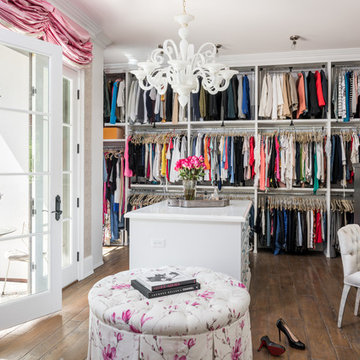
Tuscan women's dark wood floor and brown floor walk-in closet photo in Houston with open cabinets and white cabinets
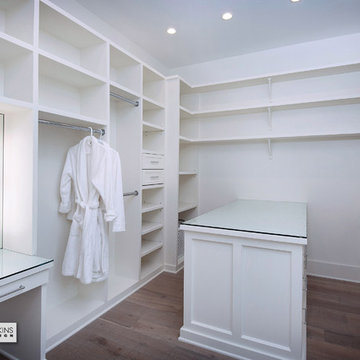
Master closet with make-up table and center island. Photography by Diana Todorova
Mid-sized beach style gender-neutral light wood floor and beige floor walk-in closet photo in Tampa with recessed-panel cabinets and white cabinets
Mid-sized beach style gender-neutral light wood floor and beige floor walk-in closet photo in Tampa with recessed-panel cabinets and white cabinets
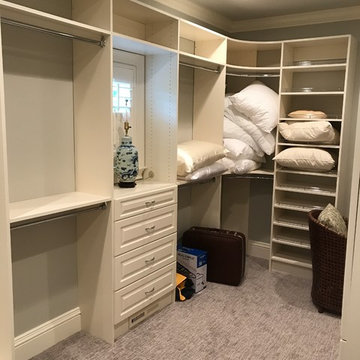
Example of a large classic gender-neutral carpeted and gray floor walk-in closet design in Huntington with raised-panel cabinets and white cabinets
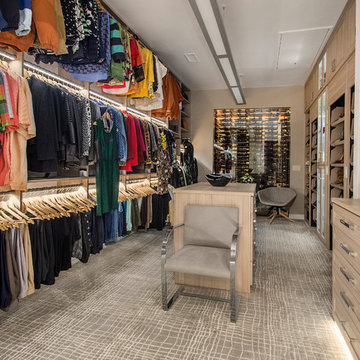
This master closet is pure luxury! The floor to ceiling storage cabinets and drawers wastes not a single inch of space. Rotating automated shoe racks and wardrobe lifts make it easy to stay organized. Lighted clothes racks and glass cabinets highlight this beautiful space. Design by California Closets | Space by Hatfield Builders & Remodelers | Photography by Versatile Imaging
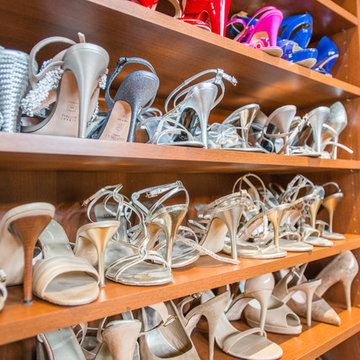
This beautiful closet is part of a new construction build with Comito Building and Design. The room is approx 16' x 16' with ceiling over 14' in some areas. This allowed us to do triple hang with pull down rods to maximize storage. We created a "showcase" for treasured items in a lighted cabinet with glass doors and glass shelves. Even CInderella couldn't have asked more from her Prince Charming!
Photographed by Libbie Martin
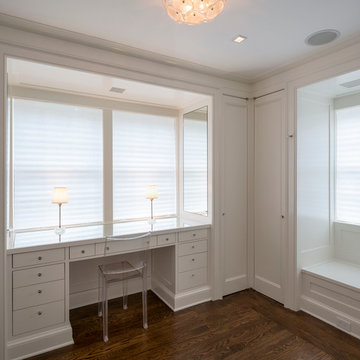
Ofer Wolberger
Inspiration for a large contemporary medium tone wood floor walk-in closet remodel in New York with recessed-panel cabinets and white cabinets
Inspiration for a large contemporary medium tone wood floor walk-in closet remodel in New York with recessed-panel cabinets and white cabinets
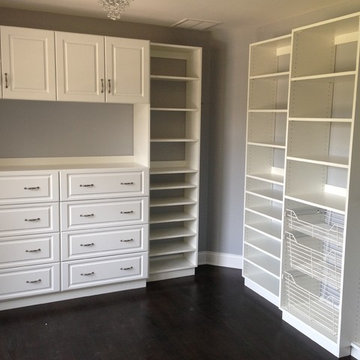
Closettec
Example of a large transitional gender-neutral dark wood floor and brown floor walk-in closet design in New York with raised-panel cabinets and white cabinets
Example of a large transitional gender-neutral dark wood floor and brown floor walk-in closet design in New York with raised-panel cabinets and white cabinets
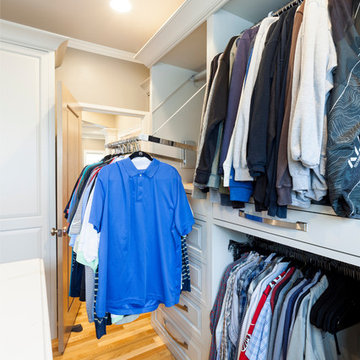
View of the motorized clothing rack lowering.
Inspiration for a large transitional gender-neutral light wood floor and brown floor walk-in closet remodel in Atlanta with raised-panel cabinets and gray cabinets
Inspiration for a large transitional gender-neutral light wood floor and brown floor walk-in closet remodel in Atlanta with raised-panel cabinets and gray cabinets
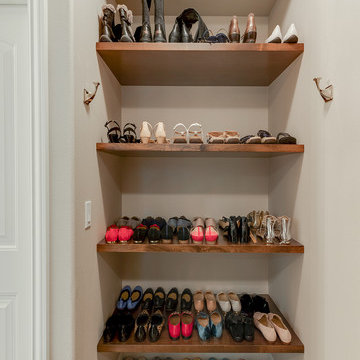
Walk-in closet - small contemporary women's carpeted and beige floor walk-in closet idea in Other
Closet Ideas

Sponsored
Delaware, OH
DelCo Handyman & Remodeling LLC
Franklin County's Remodeling & Handyman Services
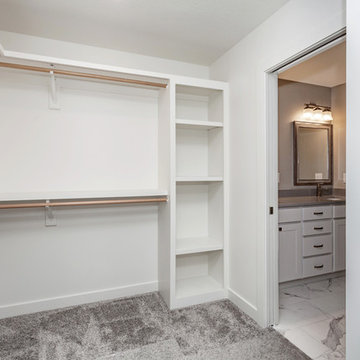
Dressing room - large traditional gender-neutral carpeted and gray floor dressing room idea in Other with open cabinets and white cabinets
248






