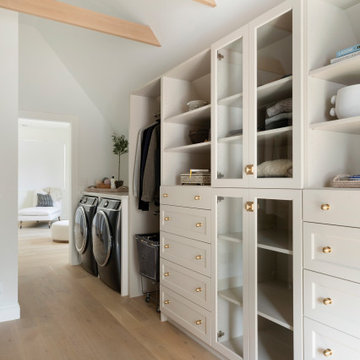Closet Ideas
Refine by:
Budget
Sort by:Popular Today
1661 - 1680 of 210,828 photos
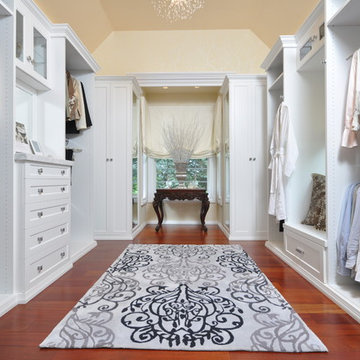
Paul Wesley
Mid-sized transitional gender-neutral medium tone wood floor walk-in closet photo in Newark with recessed-panel cabinets and white cabinets
Mid-sized transitional gender-neutral medium tone wood floor walk-in closet photo in Newark with recessed-panel cabinets and white cabinets
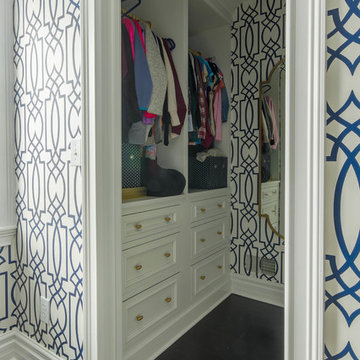
Mid-sized elegant women's dark wood floor and brown floor walk-in closet photo in Detroit with recessed-panel cabinets and yellow cabinets
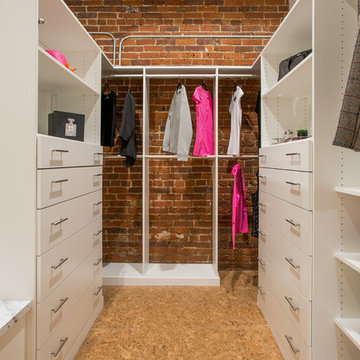
White melamine designs allow other stylistic elements like industrial ducts & original brickwork to tie the space together, as seen in this Denver condo built back in 1886.
Find the right local pro for your project
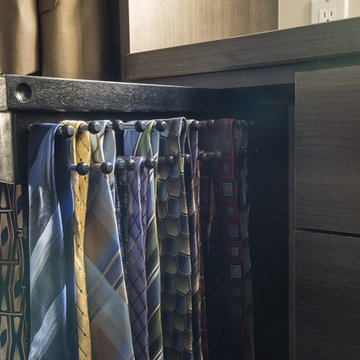
Tie storage.
Photo by: Closet Factory
Example of a mid-sized minimalist gender-neutral walk-in closet design in Los Angeles with flat-panel cabinets and gray cabinets
Example of a mid-sized minimalist gender-neutral walk-in closet design in Los Angeles with flat-panel cabinets and gray cabinets
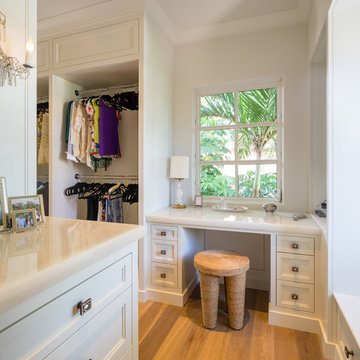
Inspiration for a small women's plywood floor reach-in closet remodel in Miami with flat-panel cabinets and white cabinets
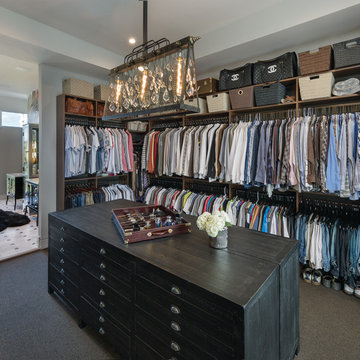
This home was featured in the January 2016 edition of HOME & DESIGN Magazine. To see the rest of the home tour as well as other luxury homes featured, visit http://www.homeanddesign.net/designer-at-home-loft-living-in-sarasota/
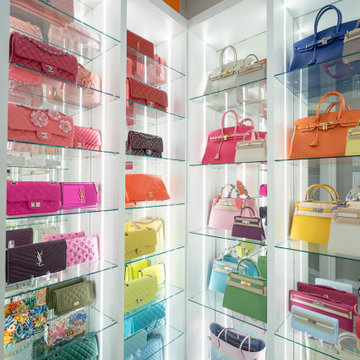
A walk-in closet is a luxurious and practical addition to any home, providing a spacious and organized haven for clothing, shoes, and accessories.
Typically larger than standard closets, these well-designed spaces often feature built-in shelves, drawers, and hanging rods to accommodate a variety of wardrobe items.
Ample lighting, whether natural or strategically placed fixtures, ensures visibility and adds to the overall ambiance. Mirrors and dressing areas may be conveniently integrated, transforming the walk-in closet into a private dressing room.
The design possibilities are endless, allowing individuals to personalize the space according to their preferences, making the walk-in closet a functional storage area and a stylish retreat where one can start and end the day with ease and sophistication.

Sponsored
Delaware, OH
DelCo Handyman & Remodeling LLC
Franklin County's Remodeling & Handyman Services
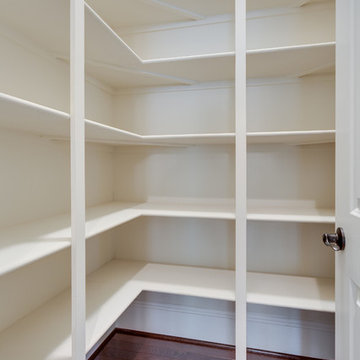
Inspiration for a mid-sized transitional gender-neutral dark wood floor and brown floor walk-in closet remodel in DC Metro with open cabinets and white cabinets
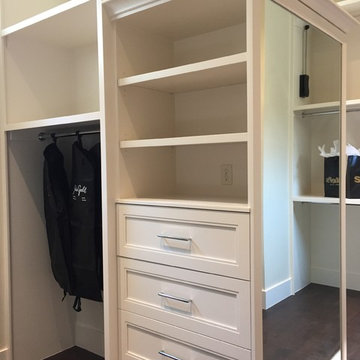
Custom Cabinetry: Jana Valdez,
Custom Homebuilder: Artis Lux
Transitional closet photo in Austin
Transitional closet photo in Austin
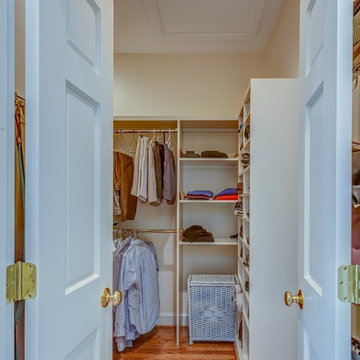
The new walk-in closet.
The master bedroom suite is an addition to the existing footprint of the home. Where a window used to be is now a doorway into the small entry alcove with a feature wall showcasing the old exterior brick; the original window was reused in the bathroom facing the front of the home for continuity. The spacious master bedroom opens into a sitting room with gorgeous high windows. The new closet offers ample storage, and the bathroom features a beautiful marble tile floor, matching vanities, and a custom tiled shower. Welcome home!
Laurie Coderre Designs
Ryan Long Photography
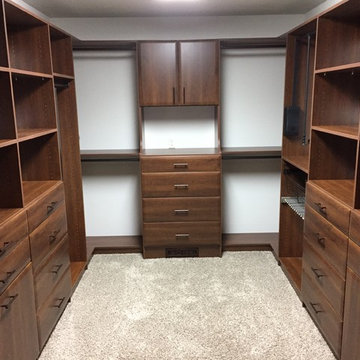
This small walk-in closet was designed and installed with our coco product. The customer went with the oil rubbed bronze rods, handles and accessories. Design also included lots of drawer space, long hang, double hang, and plenty of shelving for shoe storage.
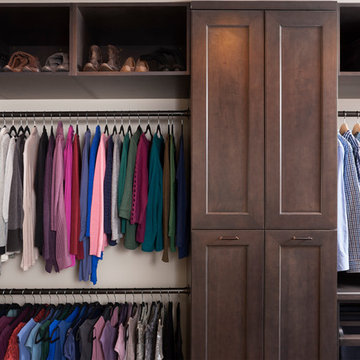
Project Developer MJ Englert
http://www.houzz.com/pro/mjenglert/mj-englert-ckbr-udcp-case-design-remodeling-inc
Designer Elena Eskandari
http://www.houzz.com/pro/eeskandari/elena-eskandari-case-design-remodeling-inc
Photography: Stacy Zarin Goldberg
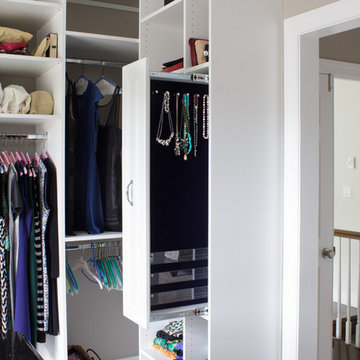
As practical as it is stylish, this sophisticated master dressing room is filled with storage savvy elements. With today’s ever changing fashion, there is a greater need for adjustable hanging heights and shelving areas. Shoes range from flats to stilettos, so it’s important to consider the appropriate space heel heights require to reduce scratching and to allow for breathing room. A center island brings the best of wardrobe and grooming organization together in one perfect package. It’s here you can: organize your jewelry, scarves and other accessories, create a makeup and styling area, and even fold your garments.
Kara Lashuay
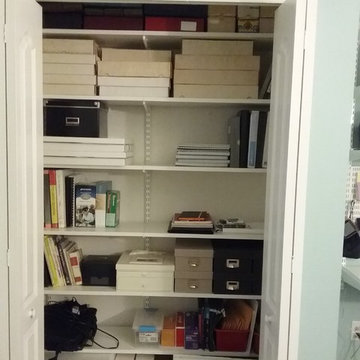
Home Office Closet - AFTER
6 shelves allowed for maximum storage. While we had to store her husbands baseball card collection, we still had enough room for office supplies.
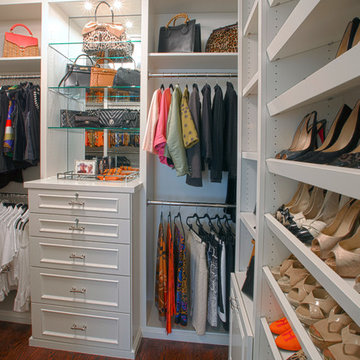
The Couture Closet
Walk-in closet - mid-sized traditional women's medium tone wood floor walk-in closet idea in Dallas with white cabinets and recessed-panel cabinets
Walk-in closet - mid-sized traditional women's medium tone wood floor walk-in closet idea in Dallas with white cabinets and recessed-panel cabinets
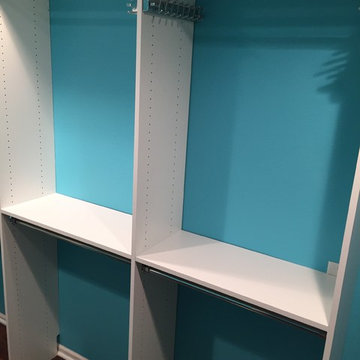
This is a small walk-in closet in the master bedroom painted in a nice turquoise color with dark wood flooring and white product. Closet has plenty of shoe storage, long hang, double hang, chrome rods and accessories. We also included a few jewelry trays in the design with some drawer locks. The white works well with a bright background color. We alway recommend to paint the closet space before we come in and install.
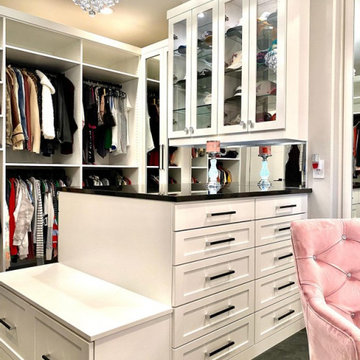
How about a vanity in your closet?
Walk-in closet - mid-sized contemporary gender-neutral walk-in closet idea with shaker cabinets
Walk-in closet - mid-sized contemporary gender-neutral walk-in closet idea with shaker cabinets
Closet Ideas
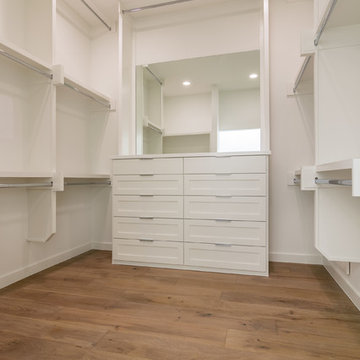
Inspiration for a mid-sized contemporary medium tone wood floor and brown floor walk-in closet remodel in Austin with shaker cabinets and white cabinets
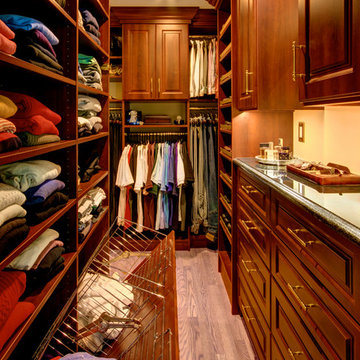
Shiraz Cherry Walk In Closet. built in drawers, hampers, under counter lighting and more.
Photos by Denis
Example of a mid-sized classic men's medium tone wood floor and brown floor walk-in closet design in Other with raised-panel cabinets and dark wood cabinets
Example of a mid-sized classic men's medium tone wood floor and brown floor walk-in closet design in Other with raised-panel cabinets and dark wood cabinets
84







