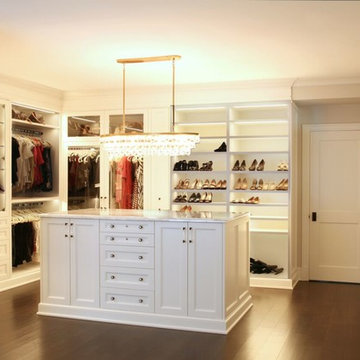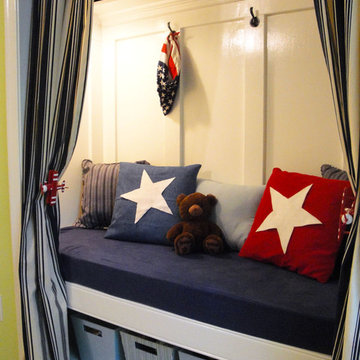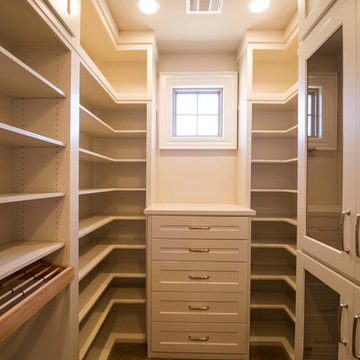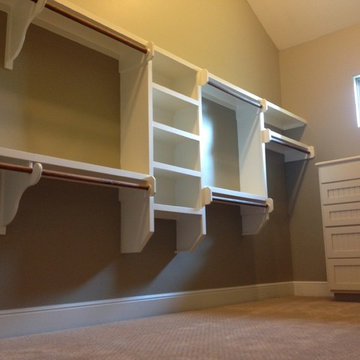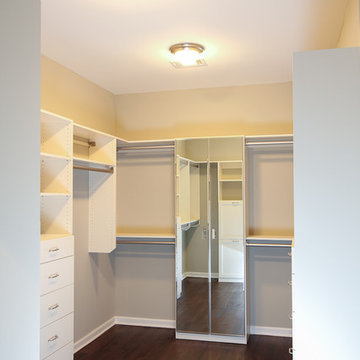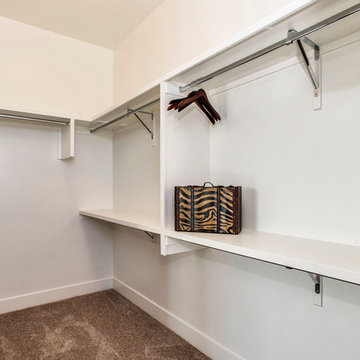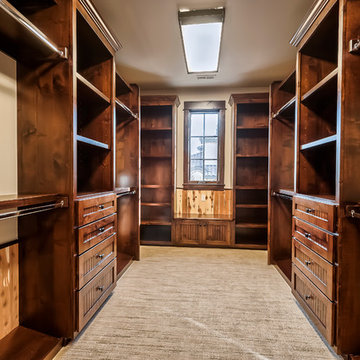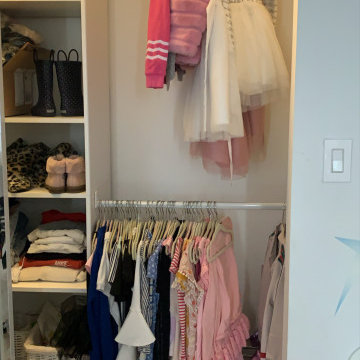Closet Ideas
Refine by:
Budget
Sort by:Popular Today
11821 - 11840 of 210,946 photos
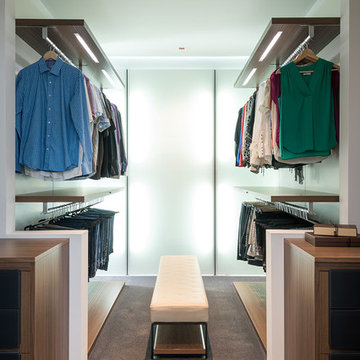
A tech-savvy family looks to Cantoni designer George Saba and architect Keith Messick to engineer the ultimate modern marvel in Houston’s Bunker Hill neighborhood.
Photos By: Michael Hunter & Taggart Sorensen
Find the right local pro for your project
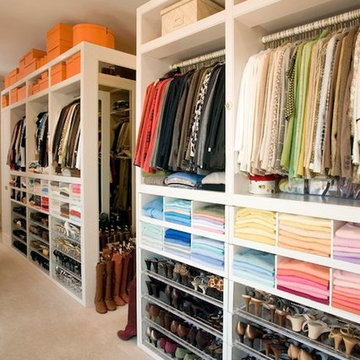
As an expert home organization consultant, Gwen Cassady efficiently organizes all aspects of one's home or office.
Inspiration for a huge contemporary gender-neutral closet remodel in Other
Inspiration for a huge contemporary gender-neutral closet remodel in Other
Walk-in closet - mid-sized modern gender-neutral medium tone wood floor walk-in closet idea in Miami with white cabinets
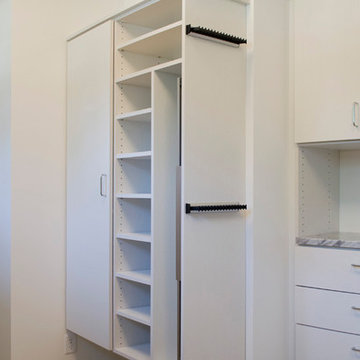
Large minimalist gender-neutral carpeted and brown floor walk-in closet photo in Other with open cabinets and white cabinets
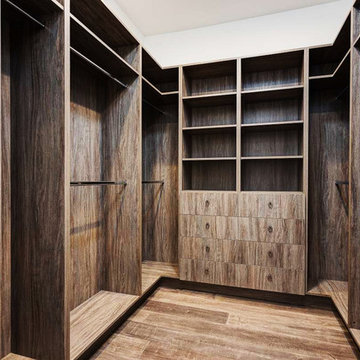
Tuscan gender-neutral dark wood floor walk-in closet photo in Other with dark wood cabinets
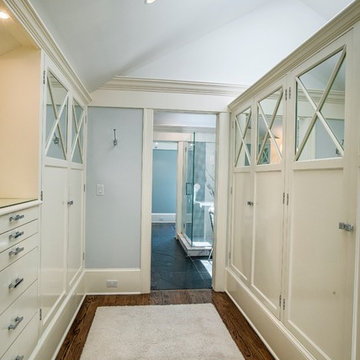
Inspiration for an eclectic women's medium tone wood floor walk-in closet remodel in New York with recessed-panel cabinets and white cabinets
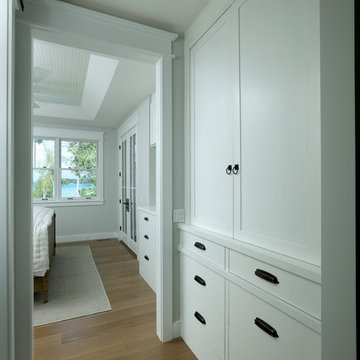
Builder: Boone Construction
Photographer: M-Buck Studio
This lakefront farmhouse skillfully fits four bedrooms and three and a half bathrooms in this carefully planned open plan. The symmetrical front façade sets the tone by contrasting the earthy textures of shake and stone with a collection of crisp white trim that run throughout the home. Wrapping around the rear of this cottage is an expansive covered porch designed for entertaining and enjoying shaded Summer breezes. A pair of sliding doors allow the interior entertaining spaces to open up on the covered porch for a seamless indoor to outdoor transition.
The openness of this compact plan still manages to provide plenty of storage in the form of a separate butlers pantry off from the kitchen, and a lakeside mudroom. The living room is centrally located and connects the master quite to the home’s common spaces. The master suite is given spectacular vistas on three sides with direct access to the rear patio and features two separate closets and a private spa style bath to create a luxurious master suite. Upstairs, you will find three additional bedrooms, one of which a private bath. The other two bedrooms share a bath that thoughtfully provides privacy between the shower and vanity.
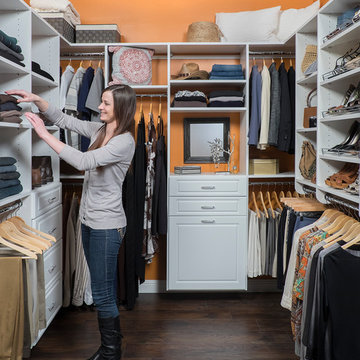
Simple walk-in closet in white with raised panel drawers.
Large transitional gender-neutral dark wood floor walk-in closet photo in Phoenix with raised-panel cabinets and white cabinets
Large transitional gender-neutral dark wood floor walk-in closet photo in Phoenix with raised-panel cabinets and white cabinets
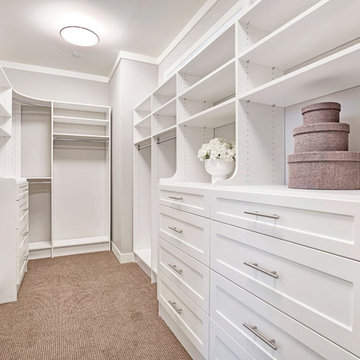
Walk-in closet - farmhouse gender-neutral carpeted walk-in closet idea in Seattle with white cabinets
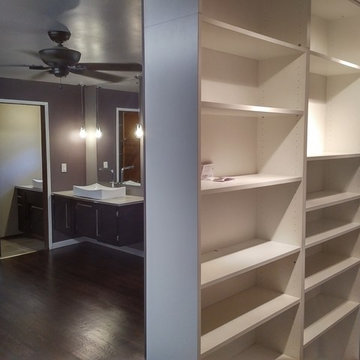
View of the walk-through design. Due to lack of wall space for light switches a ceiling mount occupancy sensor was installed for the closet. Shelves are backed with drywall and look like a typical wall from the bedroom. Note the additional sink location outside the 3/4 bath; this was the most economical arrangement of the space and allowed reuse of the original main bath cabinet and mirror.
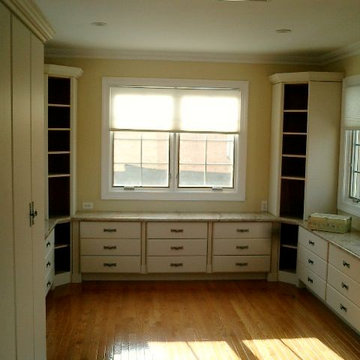
Customize your own cabinetry with your own aesthetic design at Closet Butler. http://closetbutler.com/custom_closet_services.html
Closet Ideas

Sponsored
Delaware, OH
DelCo Handyman & Remodeling LLC
Franklin County's Remodeling & Handyman Services
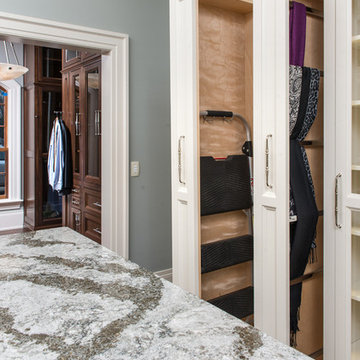
Rick Lee
Large transitional women's dark wood floor dressing room photo in Charleston with recessed-panel cabinets and white cabinets
Large transitional women's dark wood floor dressing room photo in Charleston with recessed-panel cabinets and white cabinets
592






