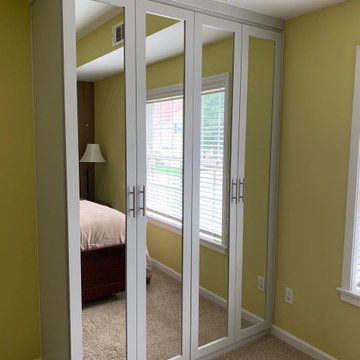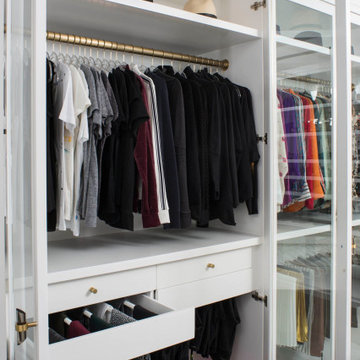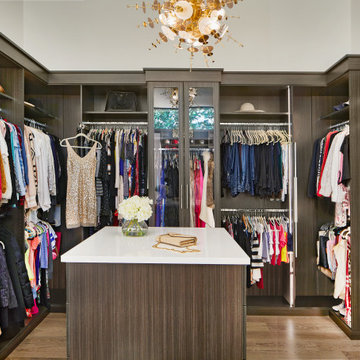Closet Ideas
Refine by:
Budget
Sort by:Popular Today
3661 - 3680 of 211,000 photos
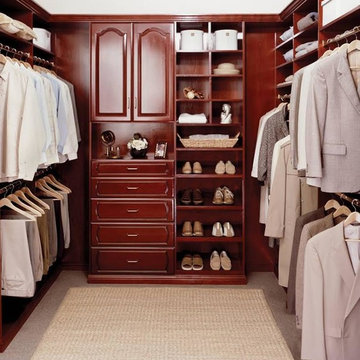
Mid-sized transitional men's carpeted and beige floor walk-in closet photo in Louisville with raised-panel cabinets and medium tone wood cabinets

Architect: Tom Ochsner
General Contractor: Allen Construction
Photographer: Jim Bartsch Photography
Example of a large tuscan women's carpeted walk-in closet design in Santa Barbara with flat-panel cabinets and white cabinets
Example of a large tuscan women's carpeted walk-in closet design in Santa Barbara with flat-panel cabinets and white cabinets
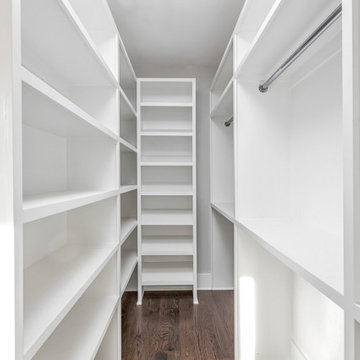
Example of a mid-sized transitional women's light wood floor and brown floor walk-in closet design in Atlanta with open cabinets and white cabinets
Find the right local pro for your project
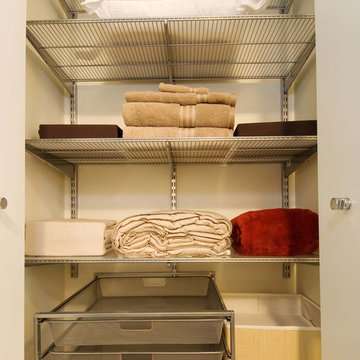
Keep It Logical
Linen closets can get overwhelmed with "stuff." Ask yourself where you use your linens and let your answer govern what goes into your linen closet.
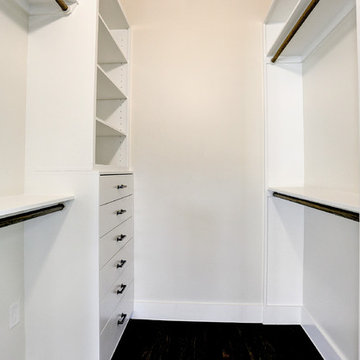
Houston Heights Garage Apartment and Studio Featureing 3 Carriage Garage Doors, Workshop, Custom JeldWen Windows & Doors, Solid Oak Wood Floors, Craftsman Carpentry, Custom Maple Lacaquer Cabinets, Granite Countertops, Designer Appliances & Fixtures.
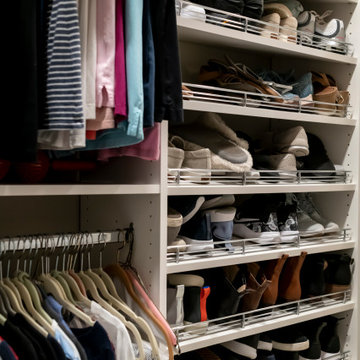
Inspiration for a transitional closet remodel in Atlanta
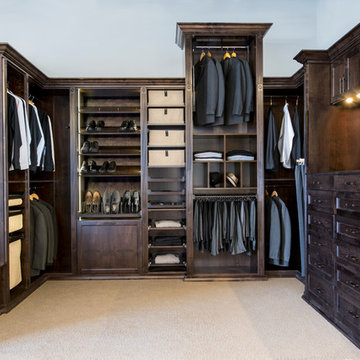
This closet is designed specifically for the man of the house. The color, door style and accessories were all chosen to address a man's needs and wants. Adding crown molding gives the cabinetry a finished furniture look. The bench provides seating as well as additional storage.
Custom Closets Sarasota County Manatee County Custom Storage Sarasota County Manatee County
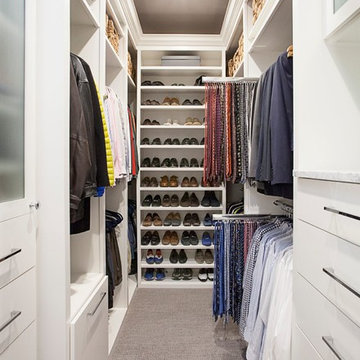
Example of a mid-sized transitional gender-neutral carpeted and brown floor walk-in closet design in Dallas with flat-panel cabinets and white cabinets
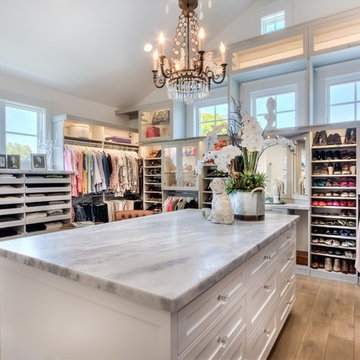
interior designer: Kathryn Smith
Huge farmhouse women's light wood floor walk-in closet photo in Orange County with open cabinets and white cabinets
Huge farmhouse women's light wood floor walk-in closet photo in Orange County with open cabinets and white cabinets
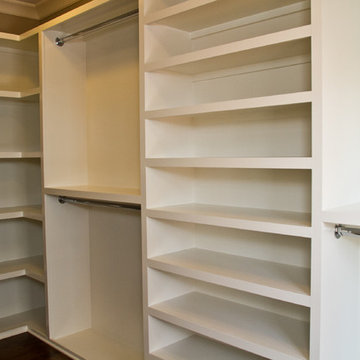
Plenty of separate and organized storage available in this spacious walk-in closet! in this
Elegant closet photo in Atlanta
Elegant closet photo in Atlanta

Walk-in closet off the master suite with plenty of storage space - Creek hill Custom Homes MN
Inspiration for a mid-sized cottage gender-neutral carpeted walk-in closet remodel in Minneapolis with white cabinets
Inspiration for a mid-sized cottage gender-neutral carpeted walk-in closet remodel in Minneapolis with white cabinets

Sponsored
Delaware, OH
DelCo Handyman & Remodeling LLC
Franklin County's Remodeling & Handyman Services
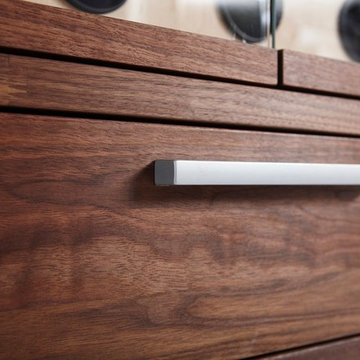
***This accessory is a custom item and is sold only with the purchase of Eggersmann cabinetry; not sold separately***
Closet - contemporary closet idea in Houston
Closet - contemporary closet idea in Houston
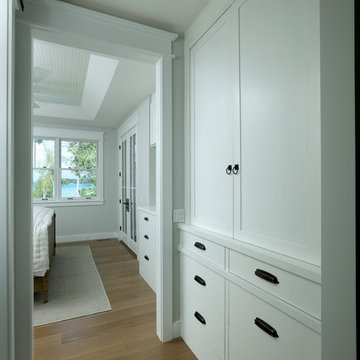
Builder: Boone Construction
Photographer: M-Buck Studio
This lakefront farmhouse skillfully fits four bedrooms and three and a half bathrooms in this carefully planned open plan. The symmetrical front façade sets the tone by contrasting the earthy textures of shake and stone with a collection of crisp white trim that run throughout the home. Wrapping around the rear of this cottage is an expansive covered porch designed for entertaining and enjoying shaded Summer breezes. A pair of sliding doors allow the interior entertaining spaces to open up on the covered porch for a seamless indoor to outdoor transition.
The openness of this compact plan still manages to provide plenty of storage in the form of a separate butlers pantry off from the kitchen, and a lakeside mudroom. The living room is centrally located and connects the master quite to the home’s common spaces. The master suite is given spectacular vistas on three sides with direct access to the rear patio and features two separate closets and a private spa style bath to create a luxurious master suite. Upstairs, you will find three additional bedrooms, one of which a private bath. The other two bedrooms share a bath that thoughtfully provides privacy between the shower and vanity.
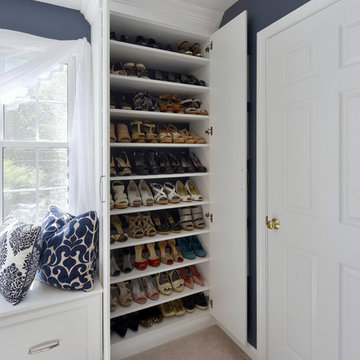
Inspiration for a large contemporary gender-neutral carpeted walk-in closet remodel in New York with raised-panel cabinets and white cabinets
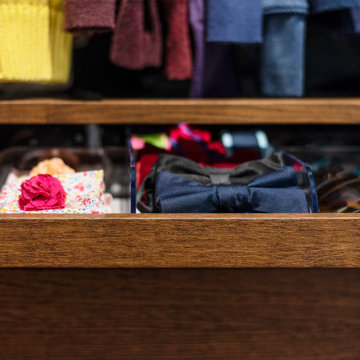
Photos by Tina Witherspoon.
Walk-in closet - mid-sized 1950s light wood floor and wood ceiling walk-in closet idea in Seattle with medium tone wood cabinets
Walk-in closet - mid-sized 1950s light wood floor and wood ceiling walk-in closet idea in Seattle with medium tone wood cabinets
Closet Ideas
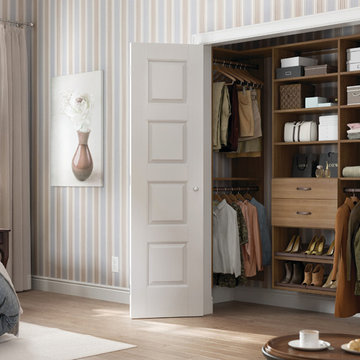
A warm-hued, reach-in storage system complements the colors of the existing room and provides functional organization.
Example of a mid-sized classic gender-neutral light wood floor walk-in closet design in Nashville with open cabinets and medium tone wood cabinets
Example of a mid-sized classic gender-neutral light wood floor walk-in closet design in Nashville with open cabinets and medium tone wood cabinets
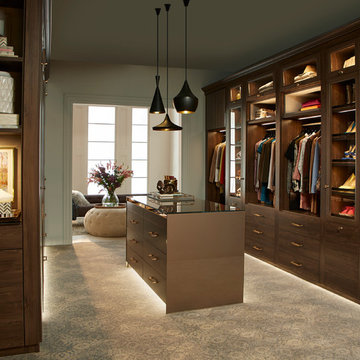
Inspiration for a large contemporary gender-neutral carpeted and gray floor dressing room remodel in Miami with flat-panel cabinets and medium tone wood cabinets
184






