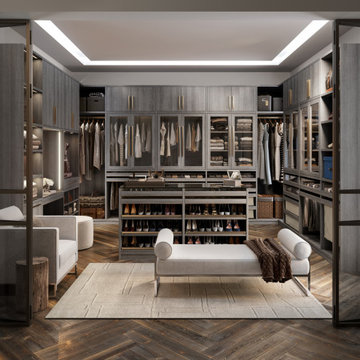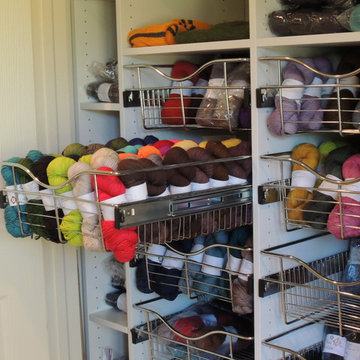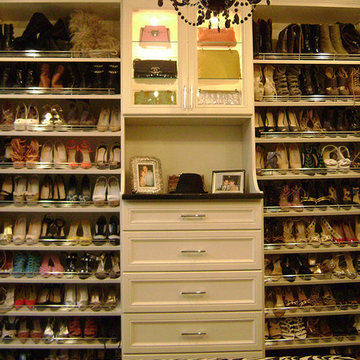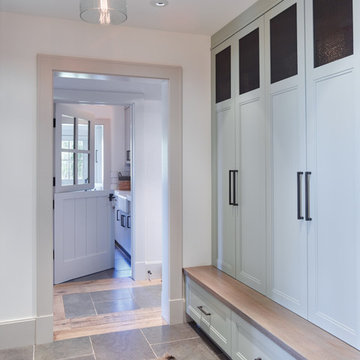Closet Ideas
Sort by:Popular Today
2081 - 2100 of 211,000 photos
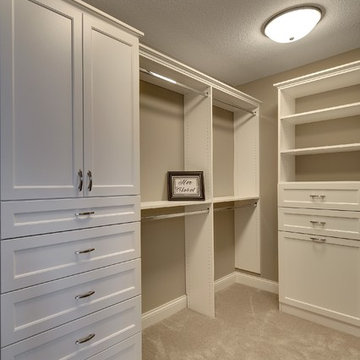
With an indoor basketball court, and a no-holds-barred floor plan, we're calling Exclusive House Plan 73356HS "Big Daddy".
Ready when you are! Where do YOU want to play indoor hoops in your own home?
Specs-at-a-glance
5 beds
4.5 baths
6,300+ sq. ft.
Includes an indoor basketball court
Plans: http://bit.ly/73356hs
#readywhenyouare
#houseplan
Find the right local pro for your project
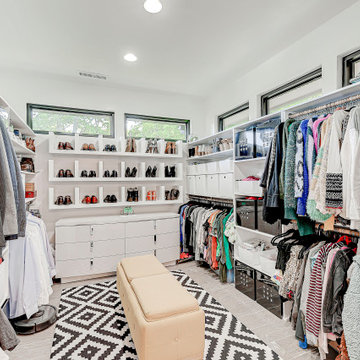
Inspiration for a large contemporary gender-neutral vinyl floor and gray floor walk-in closet remodel in Indianapolis with shaker cabinets and white cabinets
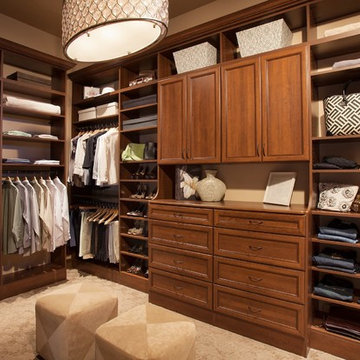
Large elegant gender-neutral carpeted and beige floor walk-in closet photo in Other with recessed-panel cabinets and dark wood cabinets
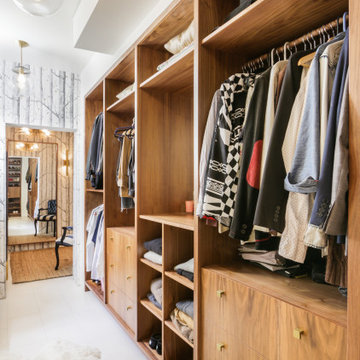
Huge minimalist gender-neutral walk-in closet photo in Atlanta with flat-panel cabinets and medium tone wood cabinets
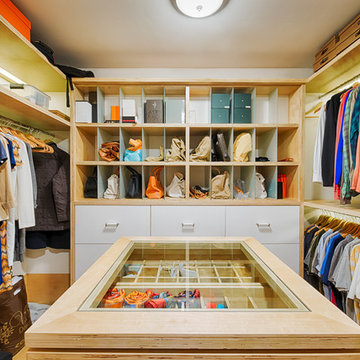
Walk-in Closet
Photography: Karina Perez
Walk-in closet - large contemporary gender-neutral medium tone wood floor walk-in closet idea in Miami with open cabinets and light wood cabinets
Walk-in closet - large contemporary gender-neutral medium tone wood floor walk-in closet idea in Miami with open cabinets and light wood cabinets
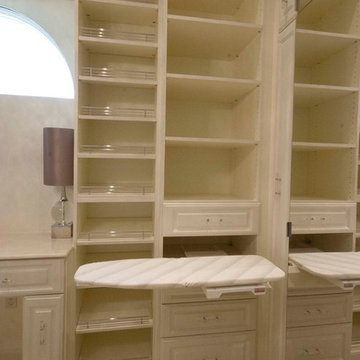
Designed by Ultimate Closet Systems
Visit us at http://www.ultimateclosetsystems.com
An incredible closet with 3 way mirror and storage behind mirror doors.
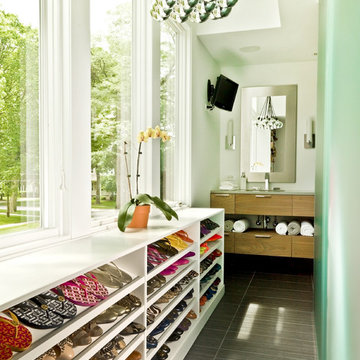
Cynthia Lynn Photography
Inspiration for a contemporary ceramic tile closet remodel in Chicago with open cabinets and white cabinets
Inspiration for a contemporary ceramic tile closet remodel in Chicago with open cabinets and white cabinets
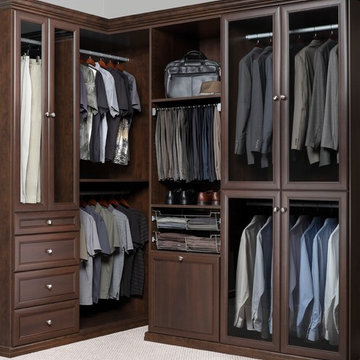
Men's chocolate pear raised panel closet, with glass doors and crown and base molding.
Example of a mid-sized transitional men's carpeted walk-in closet design in Phoenix with raised-panel cabinets and dark wood cabinets
Example of a mid-sized transitional men's carpeted walk-in closet design in Phoenix with raised-panel cabinets and dark wood cabinets
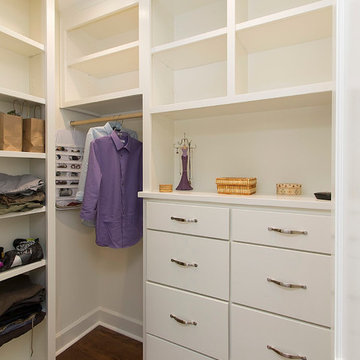
Small elegant gender-neutral dark wood floor walk-in closet photo in New Orleans with flat-panel cabinets and white cabinets
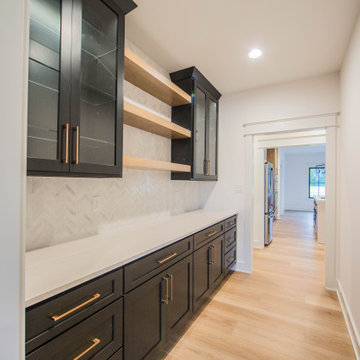
The butler's pantry located just off the kitchen provides ample space for food prep and storage.
Large gender-neutral light wood floor and brown floor walk-in closet photo in Indianapolis with recessed-panel cabinets and black cabinets
Large gender-neutral light wood floor and brown floor walk-in closet photo in Indianapolis with recessed-panel cabinets and black cabinets
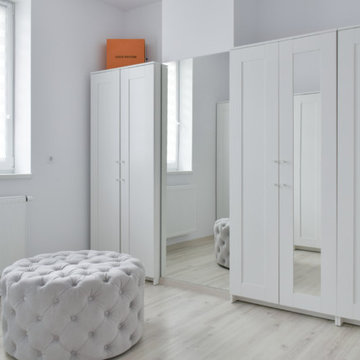
Ikea Brimnes inspired walk-in closet
Small danish gender-neutral light wood floor and beige floor walk-in closet photo with recessed-panel cabinets and white cabinets
Small danish gender-neutral light wood floor and beige floor walk-in closet photo with recessed-panel cabinets and white cabinets
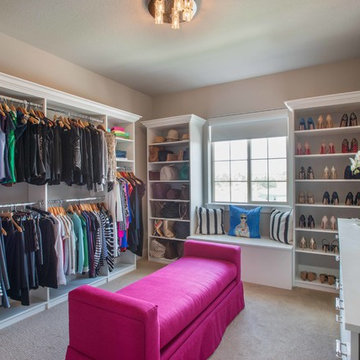
Libbie Martin Photography
Bedroom turned into closet with long and short hanging, shoe shelves with crown molding, window seat, dresser, velvet jewery drawer inserts in drawers
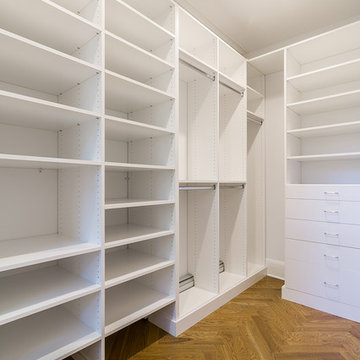
The designers fully maximized the space at hand by adding a massive walk-in closet that grants residents an abundance of space.
Small transitional gender-neutral medium tone wood floor and brown floor walk-in closet photo in New York with flat-panel cabinets and white cabinets
Small transitional gender-neutral medium tone wood floor and brown floor walk-in closet photo in New York with flat-panel cabinets and white cabinets
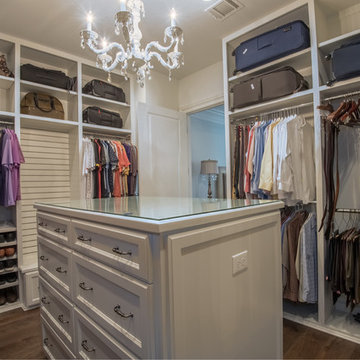
Example of a large transitional women's dark wood floor and brown floor dressing room design in Houston with recessed-panel cabinets and white cabinets
Closet Ideas

Sponsored
Delaware, OH
DelCo Handyman & Remodeling LLC
Franklin County's Remodeling & Handyman Services
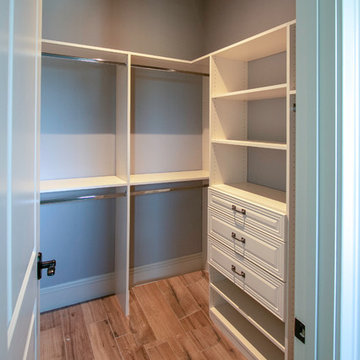
Reach-in closet - small traditional travertine floor and beige floor reach-in closet idea in Orlando
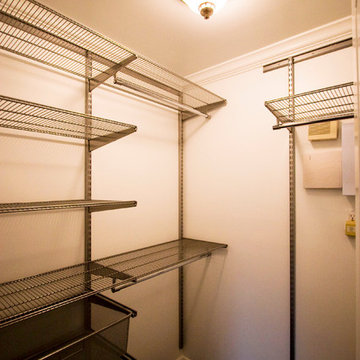
A walk-in closet was created in the space and outfitted with Elfa Shelving to allow for more storage for the tenant.
Example of a mid-sized arts and crafts gender-neutral reach-in closet design in Denver
Example of a mid-sized arts and crafts gender-neutral reach-in closet design in Denver
105






