Dressing Room Ideas
Refine by:
Budget
Sort by:Popular Today
1101 - 1120 of 9,027 photos
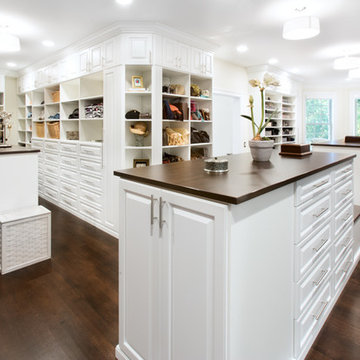
This project was part of a major renovation with the closet being one of the largest square footage spaces in the design. The closet was designed from floor to ceiling with cabinets spanning the top and wrapping around the corners to connect the three sections of this closet. The narrow island is used to house ‘His’ shoes while ‘Her’ shoes are showcased on a wall of open shelving. Seventy-one drawers were needed to accomplish enough storage for personal items. The closet was constructed of White Melamine and traditional raised panel faces along with Extra-large crown molding and fascia buildup span and wrap around the entire closet. This closet is also graced with an ironing center cabinet, safe, tilt out hamper and pull out narrow tall cabinets to house necklaces and scarves, pull out mirror, belt racks, tie & belt butlers and valet rods. The island countertops are made with High Pressure Laminate to match the hardwood floor.
Designed by Donna Siben for Closet Organizing Sytems
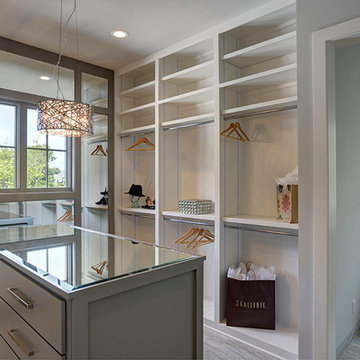
Built by Forner - La Voy Builders, Inc. Photos by Paul Bonnichsen
Dressing room - large transitional gender-neutral light wood floor dressing room idea in Kansas City with open cabinets and white cabinets
Dressing room - large transitional gender-neutral light wood floor dressing room idea in Kansas City with open cabinets and white cabinets
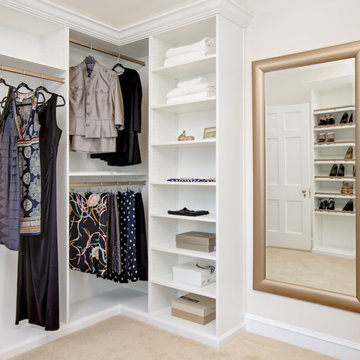
In the adjacent dressing room, we installed new cabinetry that can be easily reconfigured for a variety of clothing storage needs. New pinch pleat drapes add a touch of formality and sophistication to the room and the matching cushioned bench provides the perfect perch to put on shoes or just relax after a long evening of entertaining guests.
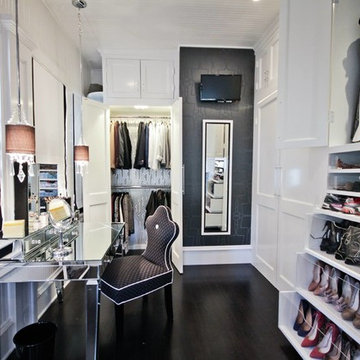
One view of the closet reveals a mirrored vanity, custom upholstered vanity chair, an accent wall of a micro-beaded lamp motif, and fabulous wardrobe storage. The TV is the finishing touch so this home owner can enjoy spending extra time in this stunning space!
Photo Credit: Ginna Gill Photography
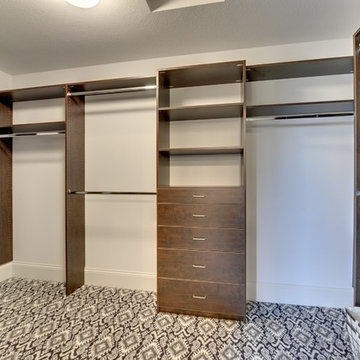
Distinguished dressing-room with dark wood shelves and dressers, as well as a geometric carpet.
Photography by Spacecrafting
Dressing room - large transitional gender-neutral carpeted dressing room idea in Minneapolis with open cabinets and dark wood cabinets
Dressing room - large transitional gender-neutral carpeted dressing room idea in Minneapolis with open cabinets and dark wood cabinets
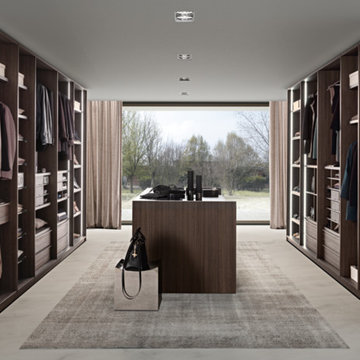
Inspiration for a large transitional gender-neutral carpeted and beige floor dressing room remodel in DC Metro with flat-panel cabinets and dark wood cabinets
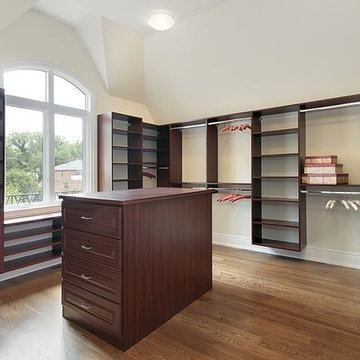
Inspiration for a mid-sized timeless gender-neutral light wood floor dressing room remodel in New York with dark wood cabinets and open cabinets
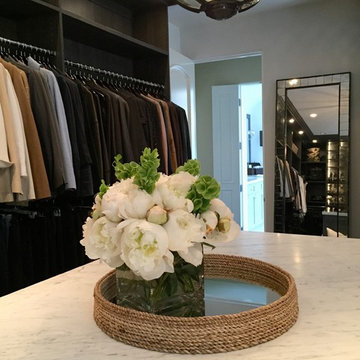
Edward Duarte
Dressing room - huge gender-neutral dark wood floor dressing room idea in Los Angeles with shaker cabinets and dark wood cabinets
Dressing room - huge gender-neutral dark wood floor dressing room idea in Los Angeles with shaker cabinets and dark wood cabinets
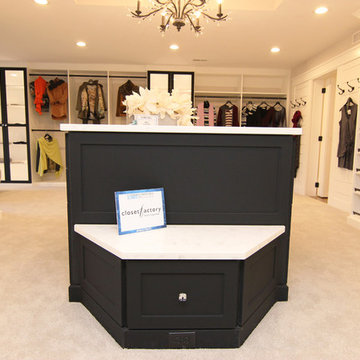
Huge minimalist carpeted and beige floor dressing room photo in Los Angeles with glass-front cabinets and white cabinets
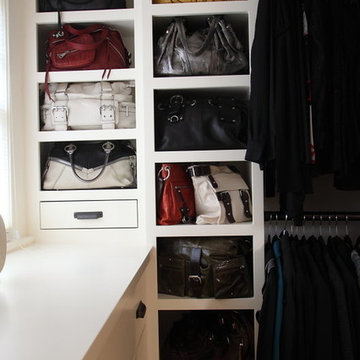
Teness Herman Photography
Example of a large classic women's ceramic tile dressing room design in Portland with open cabinets and white cabinets
Example of a large classic women's ceramic tile dressing room design in Portland with open cabinets and white cabinets
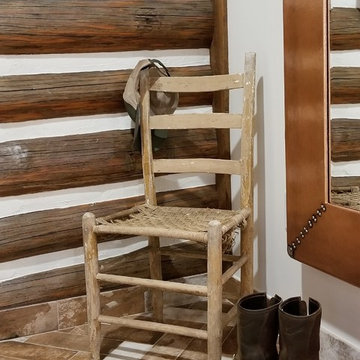
Renovation of a master bath suite, dressing room and laundry room in a log cabin farm house.
The laundry room has a fabulous white enamel and iron trough sink with double goose neck faucets - ideal for scrubbing dirty farmer's clothing. The cabinet and shelving were custom made using the reclaimed wood from the farm. A quartz counter for folding laundry is set above the washer and dryer. A ribbed glass panel was installed in the door to the laundry room, which was retrieved from a wood pile, so that the light from the room's window would flow through to the dressing room and vestibule, while still providing privacy between the spaces.
Interior Design & Photo ©Suzanne MacCrone Rogers
Architectural Design - Robert C. Beeland, AIA, NCARB
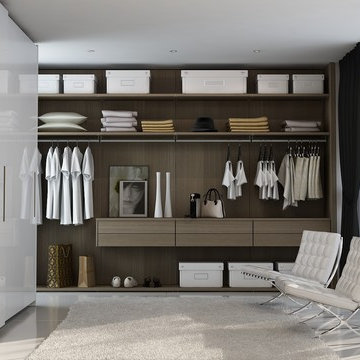
Dressing room - contemporary gender-neutral white floor dressing room idea in Charlotte with flat-panel cabinets and dark wood cabinets
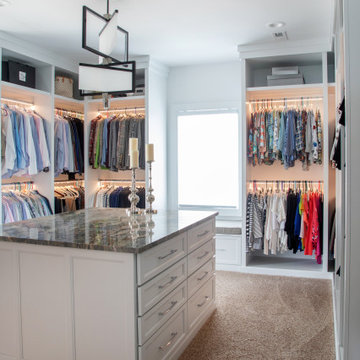
Master bedroom luxurious closet with built in shelving, rod lighting and center island with drawers for storage and a window seat.
Inspiration for a large coastal gender-neutral carpeted and beige floor dressing room remodel in Milwaukee with recessed-panel cabinets and white cabinets
Inspiration for a large coastal gender-neutral carpeted and beige floor dressing room remodel in Milwaukee with recessed-panel cabinets and white cabinets
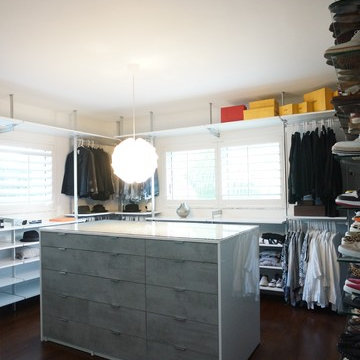
Open White closet good for spaces with windows
Inspiration for a large modern gender-neutral bamboo floor dressing room remodel in Miami with open cabinets and white cabinets
Inspiration for a large modern gender-neutral bamboo floor dressing room remodel in Miami with open cabinets and white cabinets
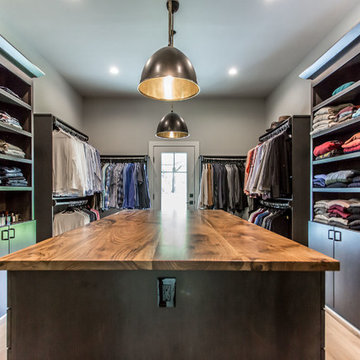
Master bedroom walk in closet in modern farmhouse renovation in Purcellville, VA.
Mid-sized cottage men's light wood floor and beige floor dressing room photo in DC Metro with flat-panel cabinets and dark wood cabinets
Mid-sized cottage men's light wood floor and beige floor dressing room photo in DC Metro with flat-panel cabinets and dark wood cabinets
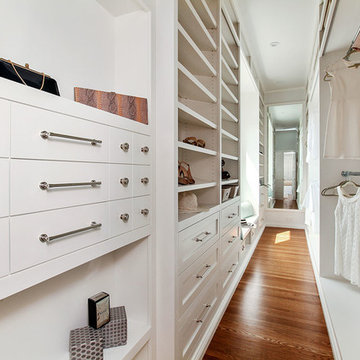
The home’s original master closet was very small. Ann Lowengart Interiors decided to reduce the size of the family room in order to create a longer, more luxurious master closet. Providing storage for clothes, shoes, handbags and every other accessory imaginable, the result was worthy of ten family rooms.
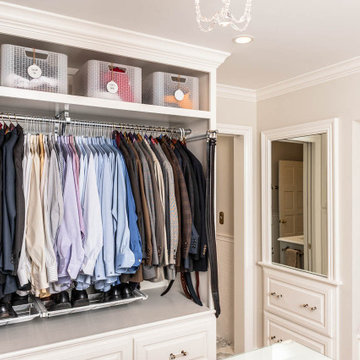
This home had a generous master suite prior to the renovation; however, it was located close to the rest of the bedrooms and baths on the floor. They desired their own separate oasis with more privacy and asked us to design and add a 2nd story addition over the existing 1st floor family room, that would include a master suite with a laundry/gift wrapping room.
We added a 2nd story addition without adding to the existing footprint of the home. The addition is entered through a private hallway with a separate spacious laundry room, complete with custom storage cabinetry, sink area, and countertops for folding or wrapping gifts. The bedroom is brimming with details such as custom built-in storage cabinetry with fine trim mouldings, window seats, and a fireplace with fine trim details. The master bathroom was designed with comfort in mind. A custom double vanity and linen tower with mirrored front, quartz countertops and champagne bronze plumbing and lighting fixtures make this room elegant. Water jet cut Calcatta marble tile and glass tile make this walk-in shower with glass window panels a true work of art. And to complete this addition we added a large walk-in closet with separate his and her areas, including built-in dresser storage, a window seat, and a storage island. The finished renovation is their private spa-like place to escape the busyness of life in style and comfort. These delightful homeowners are already talking phase two of renovations with us and we look forward to a longstanding relationship with them.
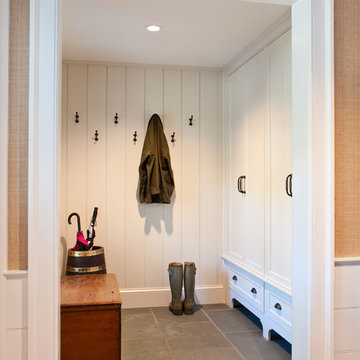
Sloan Architects, PC
Inspiration for a timeless porcelain tile dressing room remodel in New York with recessed-panel cabinets and white cabinets
Inspiration for a timeless porcelain tile dressing room remodel in New York with recessed-panel cabinets and white cabinets
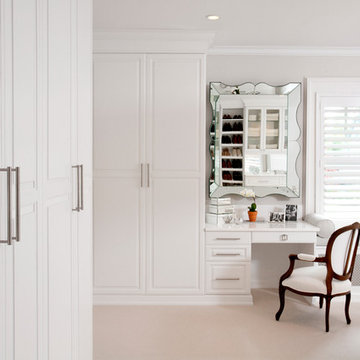
We built this stunning dressing room in maple wood with a crisp white painted finish. The space features a bench radiator cover, hutch, center island, enclosed shoe wall with numerous shelves and cubbies, abundant hanging storage, Revere Style doors and a vanity. The beautiful marble counter tops and other decorative items were supplied by the homeowner. The Island has deep velvet lined drawers, double jewelry drawers, large hampers and decorative corbels under the extended overhang. The hutch has clear glass shelves, framed glass door fronts and surface mounted LED lighting. The dressing room features brushed chrome tie racks, belt racks, scarf racks and valet rods.
Dressing Room Ideas
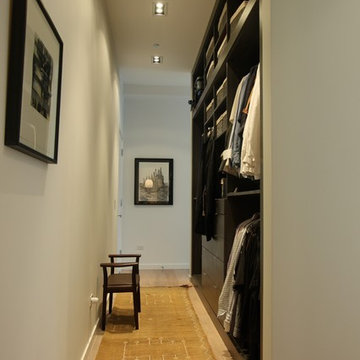
Pete Antonow - Leader Builders
Example of a mid-sized minimalist men's light wood floor dressing room design in Chicago with flat-panel cabinets and dark wood cabinets
Example of a mid-sized minimalist men's light wood floor dressing room design in Chicago with flat-panel cabinets and dark wood cabinets
56





