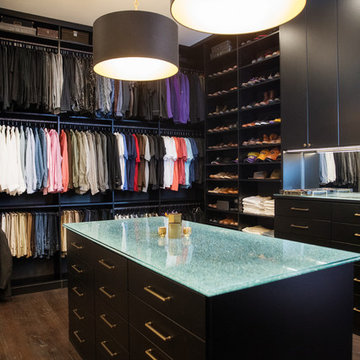Walk-In Closet Ideas & Designs
Refine by:
Budget
Sort by:Popular Today
301 - 320 of 34,700 photos
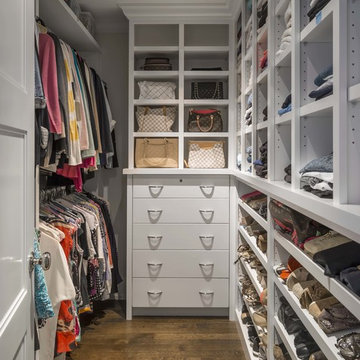
Interior design by Lewis Interiors
Richard Mandelkorn
Inspiration for a mid-sized transitional women's medium tone wood floor walk-in closet remodel in Boston with flat-panel cabinets and white cabinets
Inspiration for a mid-sized transitional women's medium tone wood floor walk-in closet remodel in Boston with flat-panel cabinets and white cabinets
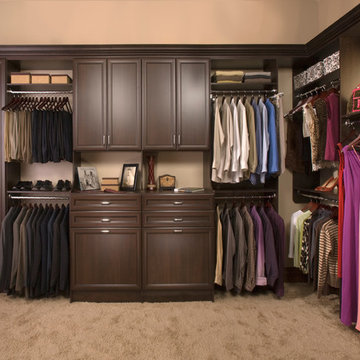
Example of a mid-sized transitional gender-neutral carpeted walk-in closet design in Boston with dark wood cabinets and recessed-panel cabinets
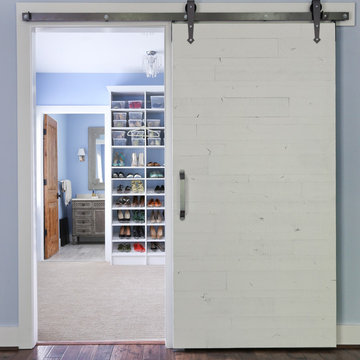
Master suite - looking at her walking closet and bathroom
Example of a mid-sized farmhouse gender-neutral carpeted and beige floor walk-in closet design in DC Metro with open cabinets and white cabinets
Example of a mid-sized farmhouse gender-neutral carpeted and beige floor walk-in closet design in DC Metro with open cabinets and white cabinets
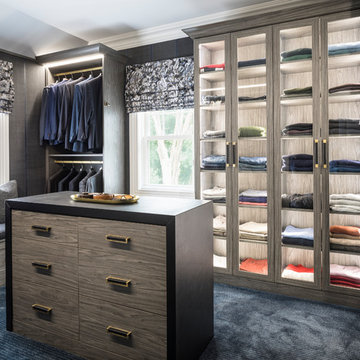
Transitional men's carpeted and blue floor walk-in closet photo in New York with glass-front cabinets
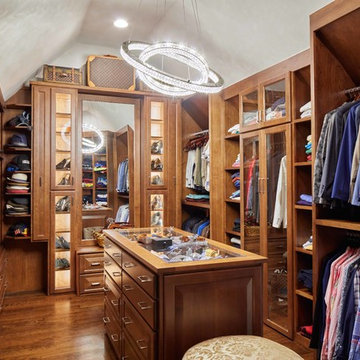
The architect claimed unused attic space in order to enlarge the master closet within the existing roofline and create a functional space with high end features, including backlit shoe storage. A fun multi-ringed chandelier softens all of the rectilinear geometry in the space.
Photo Credit: Keith Issacs Photo, LLC
Dawn Christine Architect
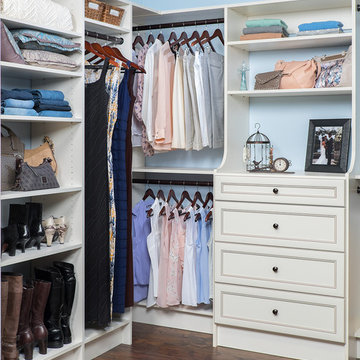
Mid-sized trendy gender-neutral dark wood floor walk-in closet photo in Orange County with open cabinets and white cabinets

Visit The Korina 14803 Como Circle or call 941 907.8131 for additional information.
3 bedrooms | 4.5 baths | 3 car garage | 4,536 SF
The Korina is John Cannon’s new model home that is inspired by a transitional West Indies style with a contemporary influence. From the cathedral ceilings with custom stained scissor beams in the great room with neighboring pristine white on white main kitchen and chef-grade prep kitchen beyond, to the luxurious spa-like dual master bathrooms, the aesthetics of this home are the epitome of timeless elegance. Every detail is geared toward creating an upscale retreat from the hectic pace of day-to-day life. A neutral backdrop and an abundance of natural light, paired with vibrant accents of yellow, blues, greens and mixed metals shine throughout the home.
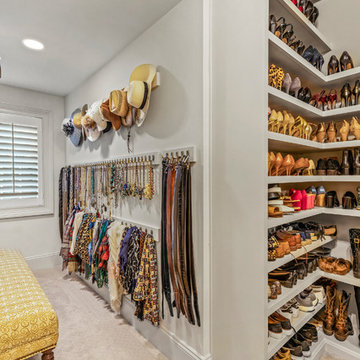
Inspiration for a large timeless gender-neutral carpeted and beige floor walk-in closet remodel in Cleveland with recessed-panel cabinets and white cabinets
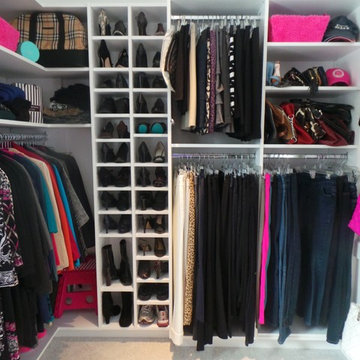
Creative Closet Solutions
Inspiration for a mid-sized contemporary women's carpeted walk-in closet remodel in Boston with open cabinets and white cabinets
Inspiration for a mid-sized contemporary women's carpeted walk-in closet remodel in Boston with open cabinets and white cabinets
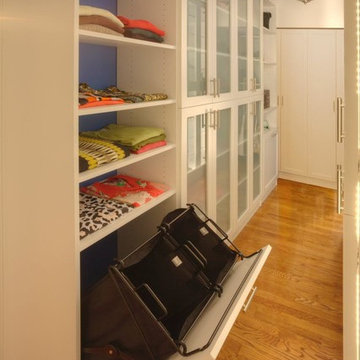
Shirt storage and a pull-out hamper for dirty laundry. This conceals the mess and provides more room for the client to move around.
Inspiration for a large contemporary gender-neutral dark wood floor walk-in closet remodel in New York with glass-front cabinets
Inspiration for a large contemporary gender-neutral dark wood floor walk-in closet remodel in New York with glass-front cabinets
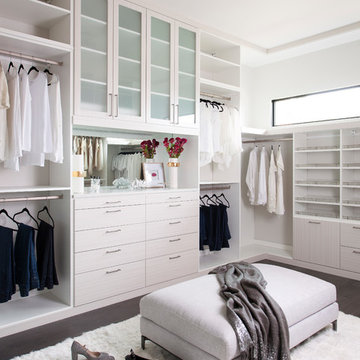
Large trendy women's dark wood floor and brown floor walk-in closet photo in Austin with shaker cabinets and white cabinets
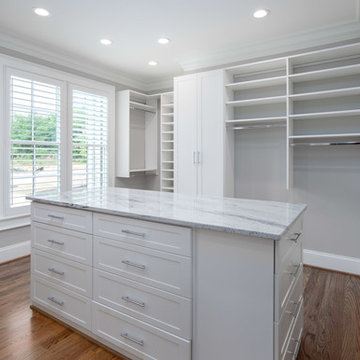
Large 1960s gender-neutral medium tone wood floor and brown floor walk-in closet photo in Other with open cabinets and white cabinets
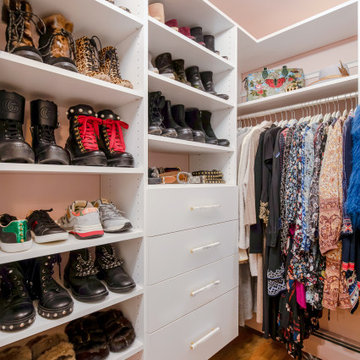
Walk-in closet - small transitional women's medium tone wood floor and beige floor walk-in closet idea in Boston with flat-panel cabinets and white cabinets
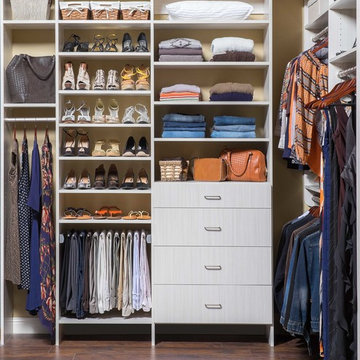
Women's master walk in closet, arctic white with flat drawer front, chrome hardware.
Example of a mid-sized transitional women's dark wood floor walk-in closet design in Phoenix with flat-panel cabinets and light wood cabinets
Example of a mid-sized transitional women's dark wood floor walk-in closet design in Phoenix with flat-panel cabinets and light wood cabinets
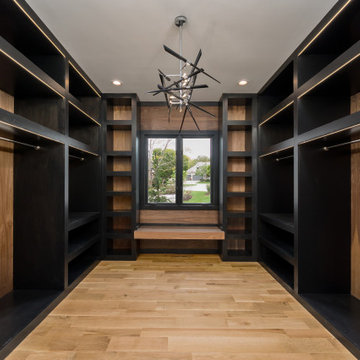
Example of a large minimalist light wood floor walk-in closet design in Kansas City with black cabinets
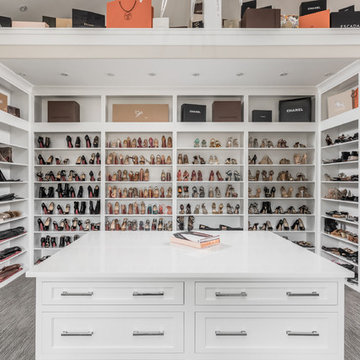
The goal in building this home was to create an exterior esthetic that elicits memories of a Tuscan Villa on a hillside and also incorporates a modern feel to the interior.
Modern aspects were achieved using an open staircase along with a 25' wide rear folding door. The addition of the folding door allows us to achieve a seamless feel between the interior and exterior of the house. Such creates a versatile entertaining area that increases the capacity to comfortably entertain guests.
The outdoor living space with covered porch is another unique feature of the house. The porch has a fireplace plus heaters in the ceiling which allow one to entertain guests regardless of the temperature. The zero edge pool provides an absolutely beautiful backdrop—currently, it is the only one made in Indiana. Lastly, the master bathroom shower has a 2' x 3' shower head for the ultimate waterfall effect. This house is unique both outside and in.
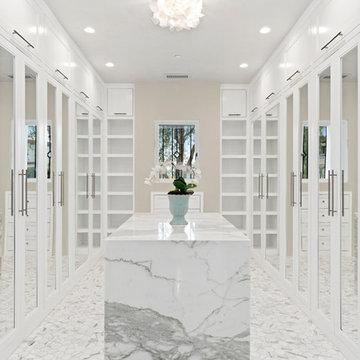
An all white closet is a fashionista's dream come true.
Example of a trendy white floor walk-in closet design in Orange County with recessed-panel cabinets and white cabinets
Example of a trendy white floor walk-in closet design in Orange County with recessed-panel cabinets and white cabinets
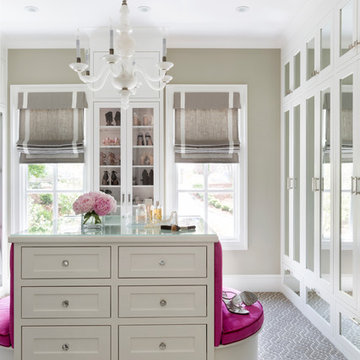
Interiors designed by Tobi Fairley Interior Design
Example of a large transitional women's carpeted and gray floor walk-in closet design in Little Rock with recessed-panel cabinets and white cabinets
Example of a large transitional women's carpeted and gray floor walk-in closet design in Little Rock with recessed-panel cabinets and white cabinets
Walk-In Closet Ideas & Designs
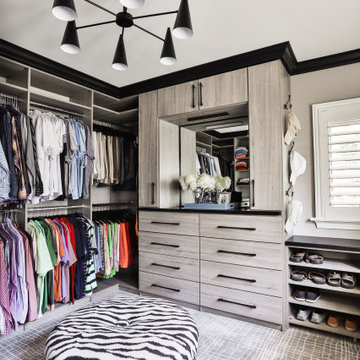
Inspiration for a contemporary men's carpeted and gray floor walk-in closet remodel in St Louis with flat-panel cabinets and gray cabinets
16


