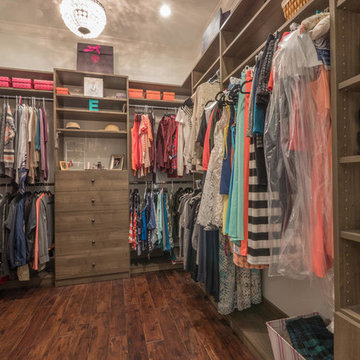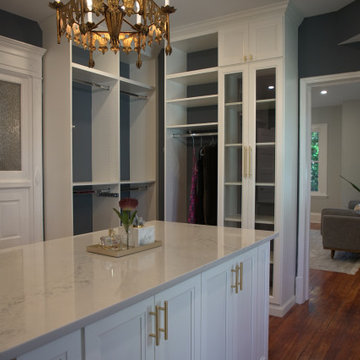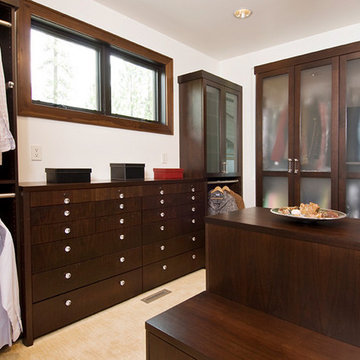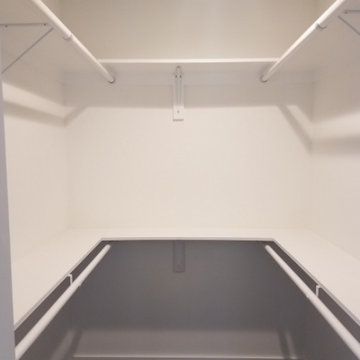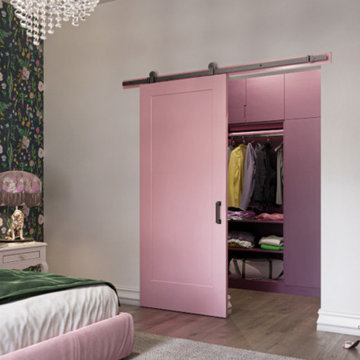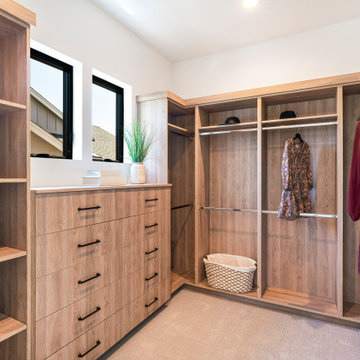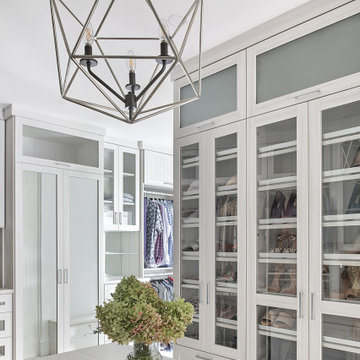Storage & Closet Photos
Refine by:
Budget
Sort by:Popular Today
1781 - 1800 of 210,929 photos
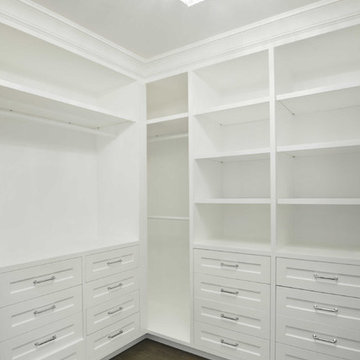
This home was fully remodeled with a cape cod feel including the interior, exterior, driveway, backyard and pool. We added beautiful moulding and wainscoting throughout and finished the home with chrome and black finishes. Our floor plan design opened up a ton of space in the master en suite for a stunning bath/shower combo, entryway, kitchen, and laundry room. We also converted the pool shed to a billiard room and wet bar.
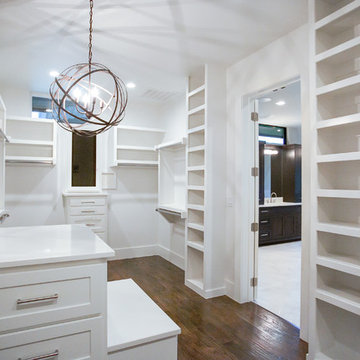
Ariana with ANM Photography
Large transitional gender-neutral medium tone wood floor and brown floor dressing room photo in Dallas with shaker cabinets and white cabinets
Large transitional gender-neutral medium tone wood floor and brown floor dressing room photo in Dallas with shaker cabinets and white cabinets
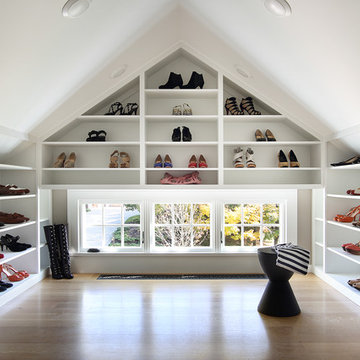
Image by Peter Rymwid Architectural Photography © 2014
Inspiration for a transitional light wood floor and beige floor dressing room remodel in New York with open cabinets and white cabinets
Inspiration for a transitional light wood floor and beige floor dressing room remodel in New York with open cabinets and white cabinets
Find the right local pro for your project
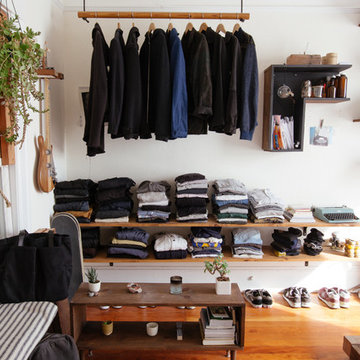
Photo: Nanette Wong © 2014 Houzz
Example of a small eclectic men's medium tone wood floor closet design in San Francisco with open cabinets
Example of a small eclectic men's medium tone wood floor closet design in San Francisco with open cabinets
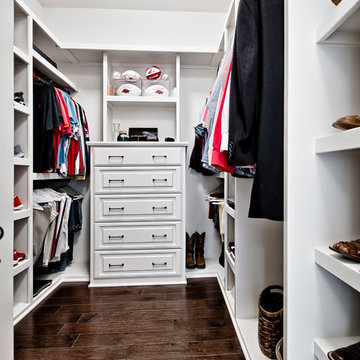
HIS closet off master bathroom
Walk-in closet - mid-sized traditional men's dark wood floor and brown floor walk-in closet idea in Other with recessed-panel cabinets and white cabinets
Walk-in closet - mid-sized traditional men's dark wood floor and brown floor walk-in closet idea in Other with recessed-panel cabinets and white cabinets
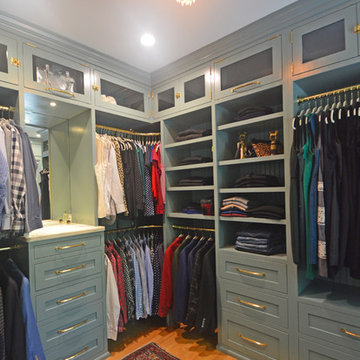
The home owners desired a more efficient and refined design for their master closet renovation project. The new custom cabinetry offers storage options for all types of clothing and accessories. A lit cabinet with adjustable shelves puts shoes on display. A custom designed cover encloses the existing heating radiator below the shoe cabinet. The built-in vanity with marble top includes storage drawers below for jewelry, smaller clothing items and an ironing board. Custom curved brass closet rods are mounted at multiple heights for various lengths of clothing. The brass cabinetry hardware is from Restoration Hardware. This second floor master closet also features a stackable washer and dryer for convenience. Design and construction by One Room at a Time, Inc.
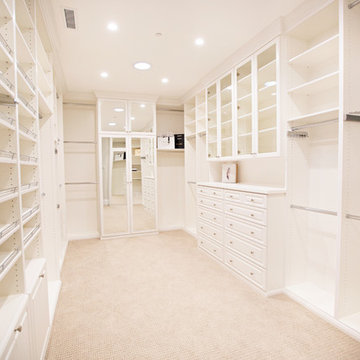
Walk-in closet - large transitional gender-neutral carpeted walk-in closet idea in Orange County with white cabinets and open cabinets
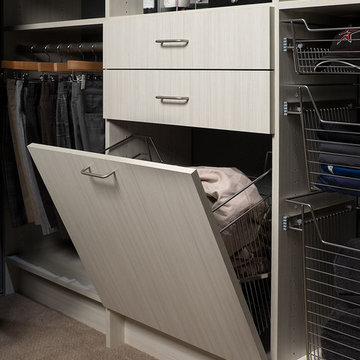
Mid-sized elegant gender-neutral carpeted walk-in closet photo in Denver with flat-panel cabinets and gray cabinets
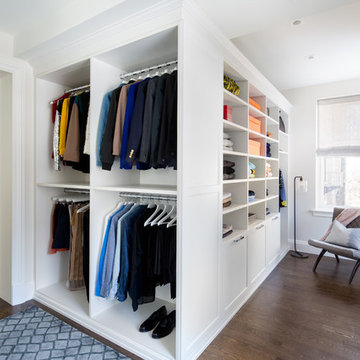
transFORM had the honor of designing, manufacturing and installing a crisp new walk-in closet at The Chatsworth - a historic Beaux Art building located in the heart of Manhattan's charming Upper West Side. Built in 1904, The Chatsworth was reintroduced in 2015 with expanded floor plans, incredible amenities and a private club-like atmosphere.
transFORM’s Senior Design Manager Rozalia Kiss, worked with the HFZ Capital Group to create a striking bedroom sized walk-in closet, which was recently featured in the New York Times article : Closets as Big as Some Apartments. The article identifies spacious closets as the latest must-have in some of the city’s most expensive condominiums.
Quickly becoming an essential part of the modern home, a walk-in closet adds style and convenience to your daily routine. Designed in a clean white finish and tastefully accented with complementing polished chrome hardware, this custom walk-in closet delivers tons of functional and accessible space.
All-white cabinetry offers a crisp look that allows your clothing to steal the spotlight. The high-contrast shaker style doors, create an elegant backdrop for your clothing. Light also pours through the big windows, drawing your eye to the iconic views of the Hudson River. It creates a feeling of brightness and positivity that energizes and enlivens. It’s a walk-in closet where you can look and feel your best as you begin your day.
For added visual appeal, the unit was accented with crown and base molding. The elegant detailing was inspired by the pre-war era building’s architectural features. The moldings add a retro geometric touch that matches the apartments beamed ceilings and traditional herringbone floors that were all the rage during the period and make a striking comeback in this beautiful renovation.
This unit was specifically designed with a variety of open shelves, hanging sections, and shoe storage. Hanging sections provide enough elevation to conveniently organize items based on size. From blazers and blouses to maxi skirts and evening gowns, all of your clothing is easily accessible. By using the same color hangers, your space will appear even more collected and composed. You can also arrange your clothing so that the colors compliment each other and appear as the favorable options they really are.
For the shoe enthusiast, we included numerous sets of shoe shelves and cubbies that attractively organize and showcase your finest footwear. This type of system allows you to identify and grab your favorite pair as you mix and match the perfect ensemble.
Shelving provides many of the same storage functions as drawers or baskets, but at a more economical price point. Items on open shelves are easier to recognize as a match for an outfit than items inside drawers. Top shelves are best for large, lightweight and seldomly-used items like your favorite floppy beach hat. Middle shelves, which tend to be the units focal point can be personalized with photos and home decor. Bottom shelves provide easy access to your most frequently used items like cozy sweaters and beloved slacks.
This custom closet also includes three tilt-out laundry hampers. No more dragging big clunky laundry baskets around the house. Tilt-out hampers are removable, lightweight nylon bags and easy to grab and go. They are stored behind cabinet faces that blend in with your space, removing unsightly and unpleasant-to-be-around dirty laundry from accumulating in piles on the floor. Installing 2 - 3 tilt-outs will make sorting laundry lightning fast. These hampers help keep your closet clean and tidy and increase space without losing functionality.
Let's face it, an organized custom closet just looks great. The side benefit is increased awareness and more pride in your clothing and your day-to-day appearance. With an organized system everything has its place and you can find the garments you need in the moment you need them, sans the ‘what to wear’ frustration.
Reload the page to not see this specific ad anymore
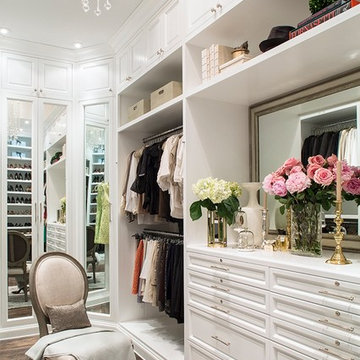
Interiors by SFA Design
Photography by Meghan Beierle-O'Brien
Example of a large classic women's dark wood floor and brown floor dressing room design in Los Angeles with open cabinets and white cabinets
Example of a large classic women's dark wood floor and brown floor dressing room design in Los Angeles with open cabinets and white cabinets
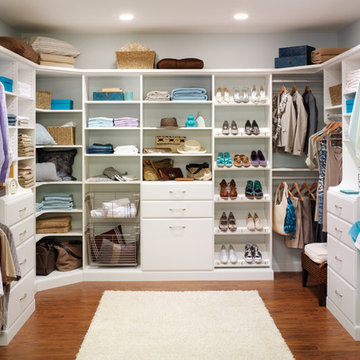
Example of a large minimalist gender-neutral medium tone wood floor dressing room design in Denver with open cabinets and white cabinets
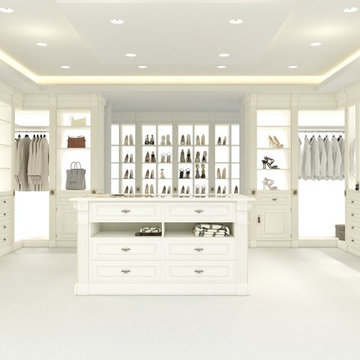
Walk-in closet - huge contemporary gender-neutral white floor walk-in closet idea in Atlanta with beaded inset cabinets and white cabinets
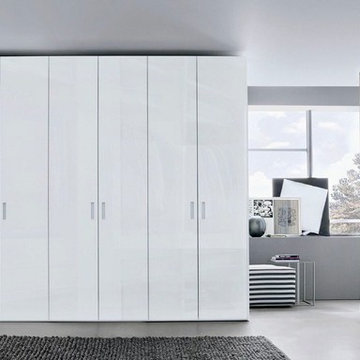
Reach-in closet - large contemporary gender-neutral medium tone wood floor and gray floor reach-in closet idea in Miami with flat-panel cabinets and white cabinets
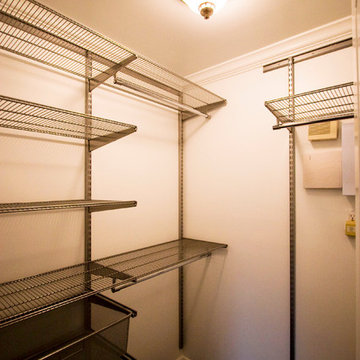
A walk-in closet was created in the space and outfitted with Elfa Shelving to allow for more storage for the tenant.
Example of a mid-sized arts and crafts gender-neutral reach-in closet design in Denver
Example of a mid-sized arts and crafts gender-neutral reach-in closet design in Denver
90






