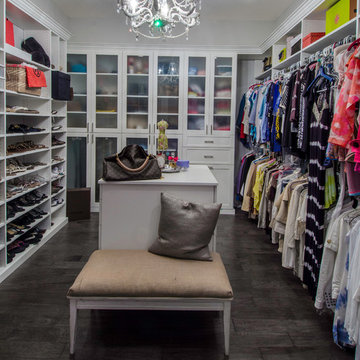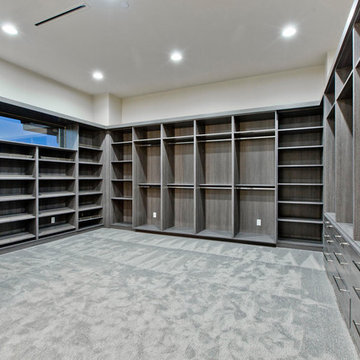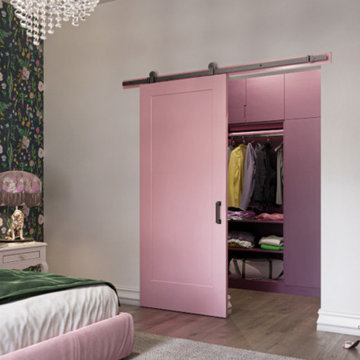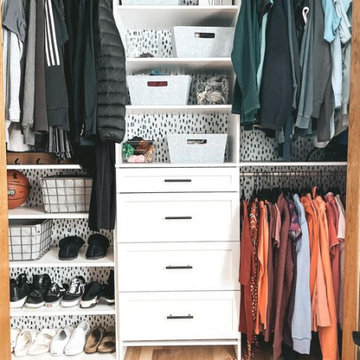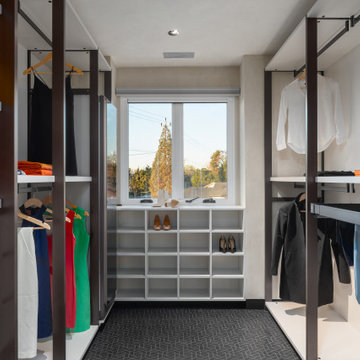Closet Ideas
Refine by:
Budget
Sort by:Popular Today
1761 - 1780 of 210,409 photos
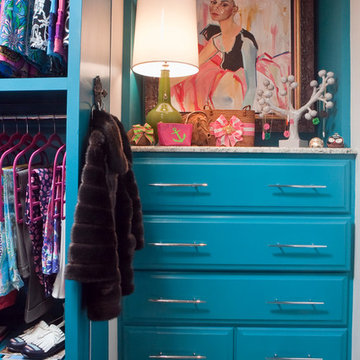
Timeless Memories Photography
Example of a small eclectic women's carpeted dressing room design in Charleston with raised-panel cabinets and blue cabinets
Example of a small eclectic women's carpeted dressing room design in Charleston with raised-panel cabinets and blue cabinets
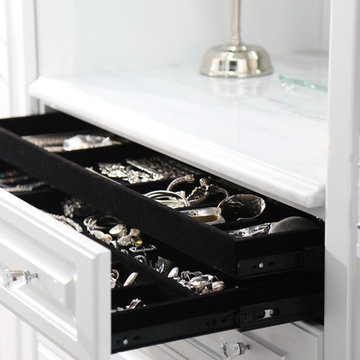
Brian Sanford Photography LLC
Example of a large trendy women's dark wood floor and brown floor dressing room design in Other with glass-front cabinets and white cabinets
Example of a large trendy women's dark wood floor and brown floor dressing room design in Other with glass-front cabinets and white cabinets
Find the right local pro for your project
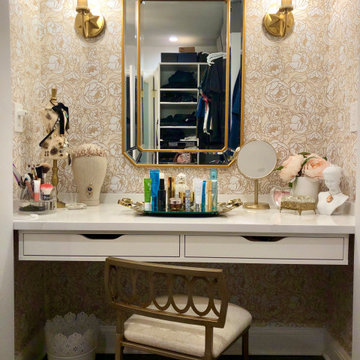
Small transitional women's dark wood floor and brown floor dressing room photo in New York with flat-panel cabinets and white cabinets
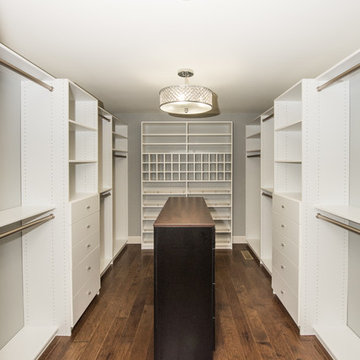
Wilhelm Photography
Example of a large minimalist gender-neutral dark wood floor and brown floor walk-in closet design in Nashville with white cabinets
Example of a large minimalist gender-neutral dark wood floor and brown floor walk-in closet design in Nashville with white cabinets
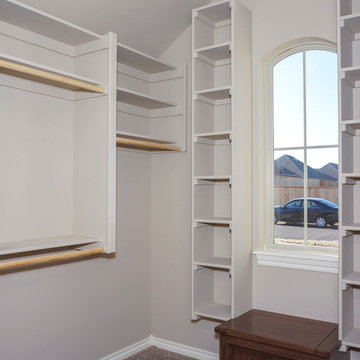
Large elegant gender-neutral carpeted walk-in closet photo in Oklahoma City with open cabinets and gray cabinets
Reload the page to not see this specific ad anymore
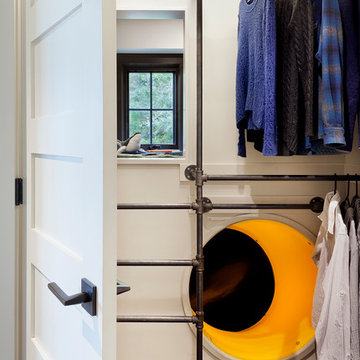
Kid's closet contains a hidden slide that leads to a ball pit!
Reach-in closet - small rustic gender-neutral dark wood floor and brown floor reach-in closet idea in Seattle
Reach-in closet - small rustic gender-neutral dark wood floor and brown floor reach-in closet idea in Seattle

On the main level of Hearth and Home is a full luxury master suite complete with all the bells and whistles. Access the suite from a quiet hallway vestibule, and you’ll be greeted with plush carpeting, sophisticated textures, and a serene color palette. A large custom designed walk-in closet features adjustable built ins for maximum storage, and details like chevron drawer faces and lit trifold mirrors add a touch of glamour. Getting ready for the day is made easier with a personal coffee and tea nook built for a Keurig machine, so you can get a caffeine fix before leaving the master suite. In the master bathroom, a breathtaking patterned floor tile repeats in the shower niche, complemented by a full-wall vanity with built-in storage. The adjoining tub room showcases a freestanding tub nestled beneath an elegant chandelier.
For more photos of this project visit our website: https://wendyobrienid.com.
Photography by Valve Interactive: https://valveinteractive.com/
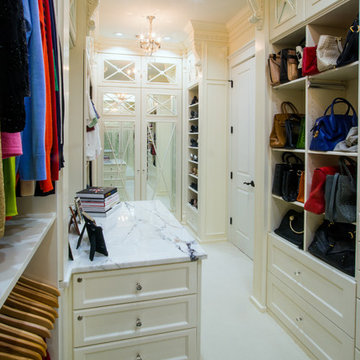
Custom Closet. Showing locked jewelry drawers and purse storage. IMPACT design resources can design and install a space for you
Inspiration for a large transitional gender-neutral carpeted and beige floor walk-in closet remodel in Charlotte with recessed-panel cabinets and white cabinets
Inspiration for a large transitional gender-neutral carpeted and beige floor walk-in closet remodel in Charlotte with recessed-panel cabinets and white cabinets
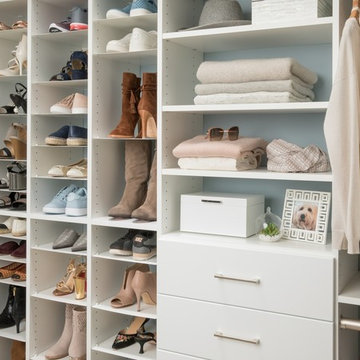
Mid-sized elegant women's walk-in closet photo in Tampa with open cabinets and white cabinets
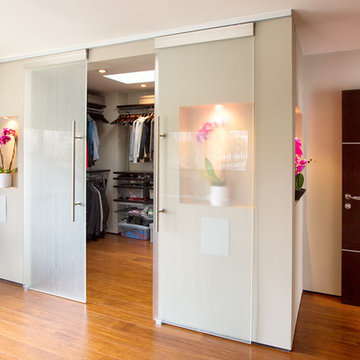
Inspiration for a large contemporary gender-neutral medium tone wood floor dressing room remodel in Los Angeles with open cabinets and dark wood cabinets
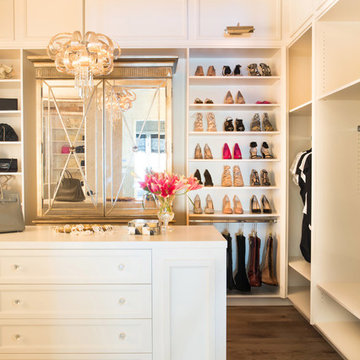
Closet - transitional women's brown floor closet idea in Los Angeles with white cabinets
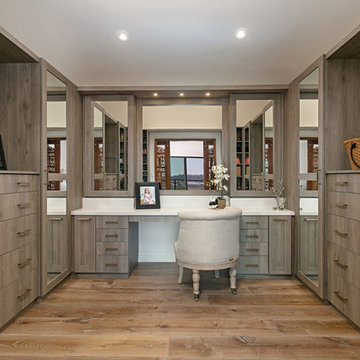
Inspiration for a contemporary medium tone wood floor dressing room remodel in San Diego with flat-panel cabinets and medium tone wood cabinets
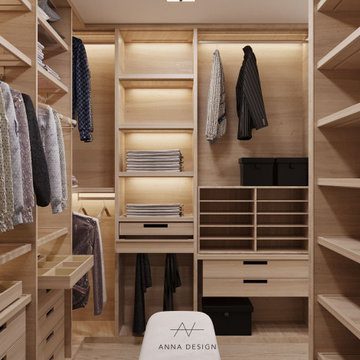
Walking-in closet, with large mirror and built in strip lights.
Inspiration for a mid-sized modern gender-neutral light wood floor and beige floor walk-in closet remodel in Los Angeles with flat-panel cabinets and light wood cabinets
Inspiration for a mid-sized modern gender-neutral light wood floor and beige floor walk-in closet remodel in Los Angeles with flat-panel cabinets and light wood cabinets
Closet Ideas
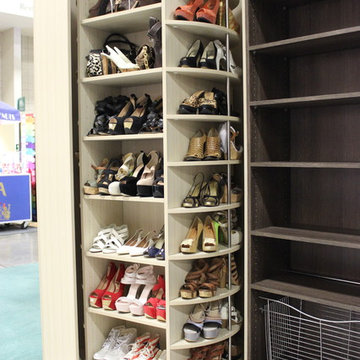
The Revolving Closet Organizer is an Advanced Space Solution System, It will allow you to manage your space smart and officiant. It is trendy and fun. you could manage any s pace with our amazing system.
Company Info:
The Revolving Closet Organizer
Sales@RevolvingOrganizer.com
http://www.RevolvingOrganizer.com
Tel: (754) 217 3420

This chic farmhouse remodel project blends the classic Pendleton SP 275 door style with the fresh look of the Heron Plume (Kitchen and Powder Room) and Oyster (Master Bath and Closet) painted finish from Showplace Cabinetry.
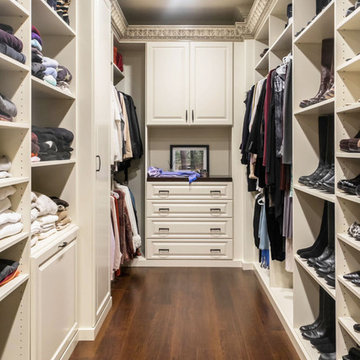
A walk-in closet is a luxurious and practical addition to any home, providing a spacious and organized haven for clothing, shoes, and accessories.
Typically larger than standard closets, these well-designed spaces often feature built-in shelves, drawers, and hanging rods to accommodate a variety of wardrobe items.
Ample lighting, whether natural or strategically placed fixtures, ensures visibility and adds to the overall ambiance. Mirrors and dressing areas may be conveniently integrated, transforming the walk-in closet into a private dressing room.
The design possibilities are endless, allowing individuals to personalize the space according to their preferences, making the walk-in closet a functional storage area and a stylish retreat where one can start and end the day with ease and sophistication.
89






