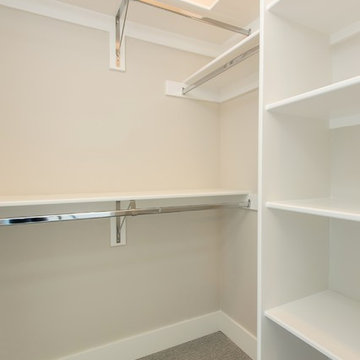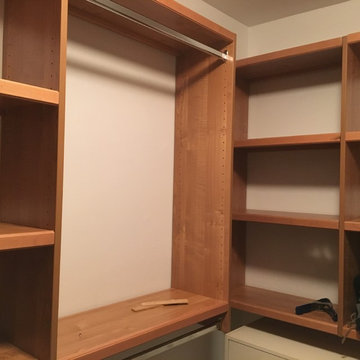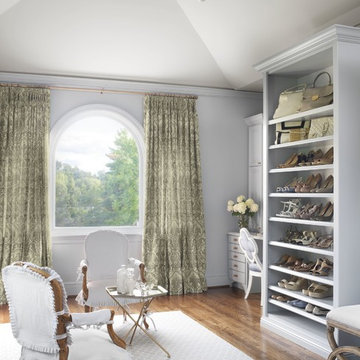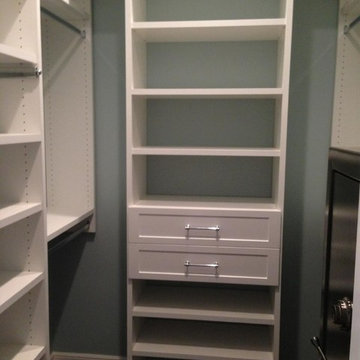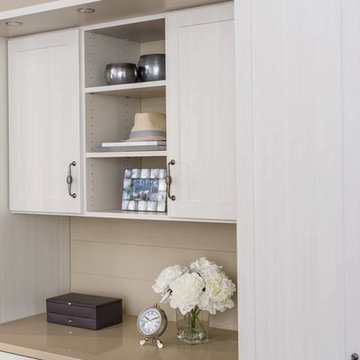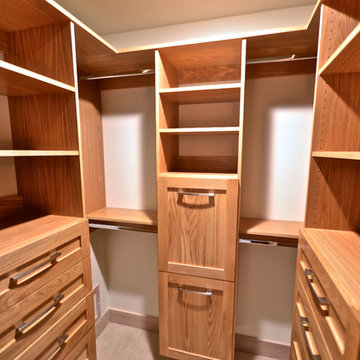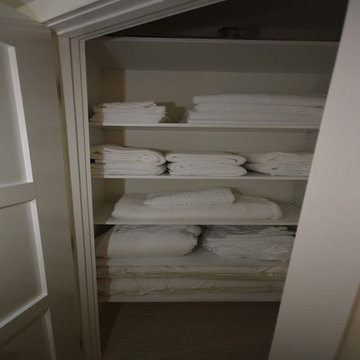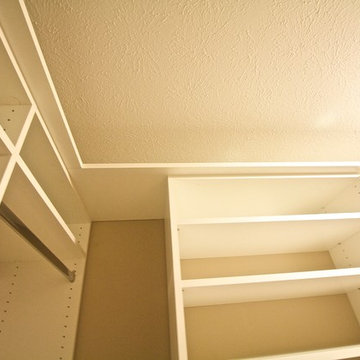Closet Ideas
Refine by:
Budget
Sort by:Popular Today
20301 - 20320 of 210,690 photos
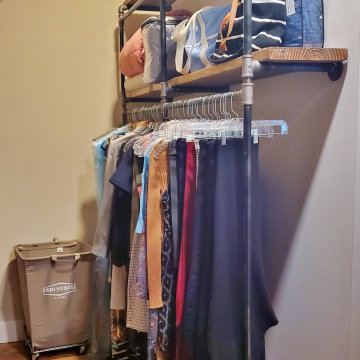
Walk-in closet - large medium tone wood floor and brown floor walk-in closet idea in New York
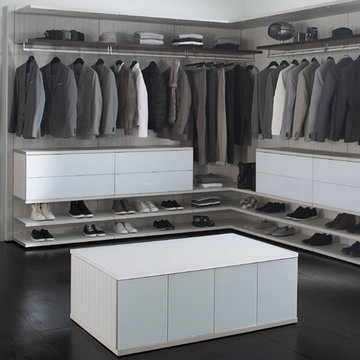
White, high-gloss surfaces and flat drawer faces create a sleek, contemporary closet that showcases every style essential.
• Tesoro Tuscan Moon and White Gloss finishes create a light color palette.
• Milano Grey accents add a dramatic element to the design.
• European-inspired Virtuoso design offers a sleek style.
• Aluminum frames with white gloss push-to-open drawer fronts suit the contemporary aesthetic of the design.
• Center island with White Chroma countertop creates a seating area.
• Recessed round matte Aluminum puck lighting offers light in just the right places.
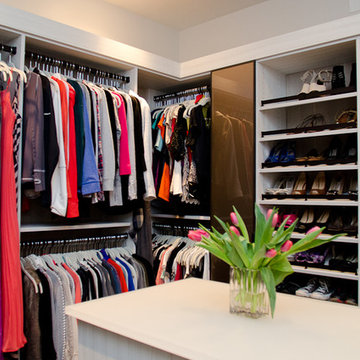
Designer: Susan Martin-Gibbons
Photography: Pretty Pear Photography
Inspiration for a mid-sized contemporary women's dark wood floor walk-in closet remodel in Indianapolis with open cabinets and brown cabinets
Inspiration for a mid-sized contemporary women's dark wood floor walk-in closet remodel in Indianapolis with open cabinets and brown cabinets
Find the right local pro for your project
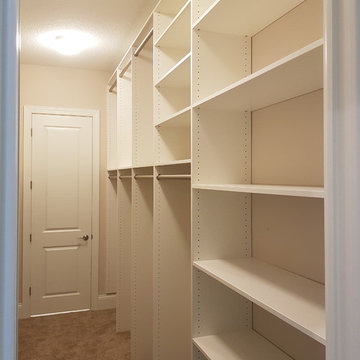
Harkraft custom storage and custom closets in Minneapolis
Closet - closet idea in Minneapolis
Closet - closet idea in Minneapolis
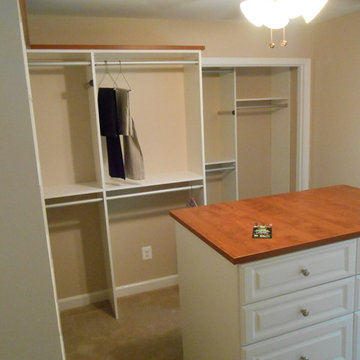
An Arctic White walk-in with brushed chrome round rods and Raised Panel drawer fronts on the island.
Trendy closet photo in DC Metro
Trendy closet photo in DC Metro
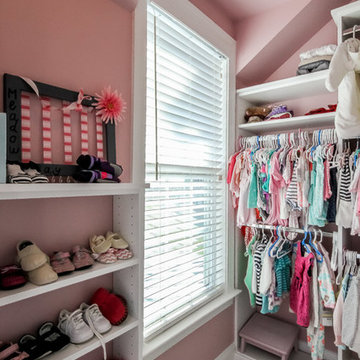
White Melamine Custom Closet
Designed by Michelle Langley of Closet Factory - Washington, DC
Photo Credit: Monte - HouseLens
Small transitional women's carpeted and beige floor walk-in closet photo in DC Metro with open cabinets and white cabinets
Small transitional women's carpeted and beige floor walk-in closet photo in DC Metro with open cabinets and white cabinets
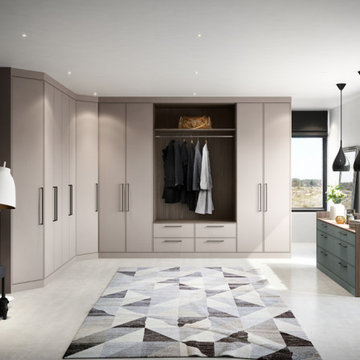
Dressing room - large modern women's dressing room idea in Los Angeles with flat-panel cabinets
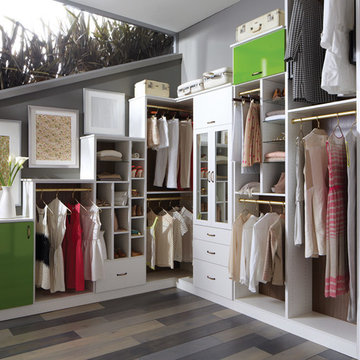
Stepped Walk-In Closet with High Gloss Door Accents
Inspiration for a closet remodel in New York
Inspiration for a closet remodel in New York
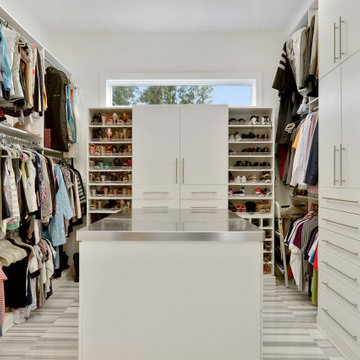
If there’s one thing buyers of upscale homes want to see these days, it’s custom everything.
David, our longtime partner and a local custom homebuilder, sees it all the time.
And he’s adjusted his business model to meet his clients’ needs.
What Buyers Really Want
Upscale homebuyers are selective.
When building a high-value custom home, they usually want to address these things in order:
It has to be in the right location.
It has to be their ideal size.
They want to customize from floor to ceiling.
At the top of these clients’ custom wish lists?
Chef-quality gourmet kitchens, 5-star spa-worthy baths, custom floor-to-ceiling closets (in every bedroom!), pantries that look more like second kitchens, and garages that rival any pro workshop.
These upgrades do more than add value – and nudge the price point – for a home.
They also add signature…a uniqueness that reflects a client’s personal taste and way of life.
An upscale buyer wants a home that screams “This is me!” in function, design, and amenities.
Make Us Part of Your Dream Team
We’ve been working closely with David on his projects for years.
In his custom homes, we’ve worked together to integrate custom closets and storage spaces tailored exactly to his client’s wishes and needs.
We’ve also served as design-planning consultants, helping David and his clients envision the endless possibilities for the home before signing on the dotted line and breaking ground.
Every client scenario is different and we like to meet David and his clients where their comfort level lies.
Sometimes we’re poring over closet blueprints one-on-one with the homeowner in our showroom and sometimes we’re conceptualizing closet designs with David while leaning up against the drywall onsite.
Either way, we’re honored to be part of David’s consultant ‘dream team’ as we work to make his homebuyers’ dreams come true.
We’d love to do the same for you.
Add Us To Your Dream Team!
Closet Ideas

Sponsored
Delaware, OH
DelCo Handyman & Remodeling LLC
Franklin County's Remodeling & Handyman Services
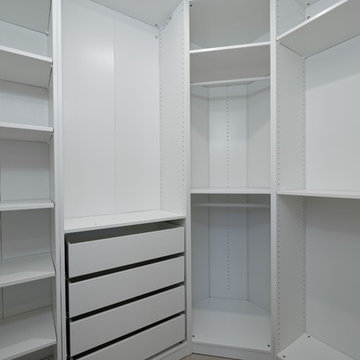
Walk-in closet - mid-sized transitional gender-neutral light wood floor and brown floor walk-in closet idea in San Francisco with open cabinets and white cabinets
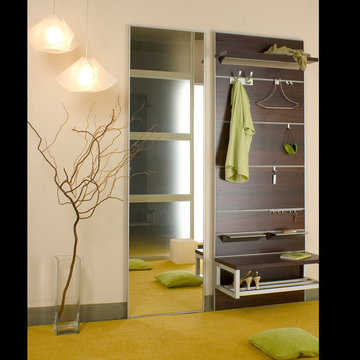
Aluminum wall system designed to provide efficiency by the entry door where you have coat hanger, key hanger, shoe rack and even bench at your fingertips. Use our wall system to make your home more efficient and beautiful.
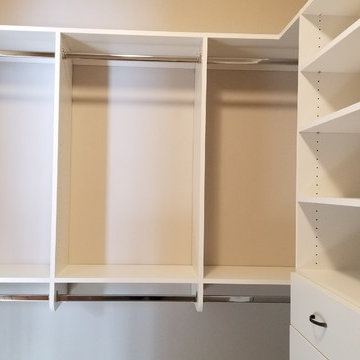
Example of a mid-sized gender-neutral walk-in closet design in Other with flat-panel cabinets and white cabinets
1016






