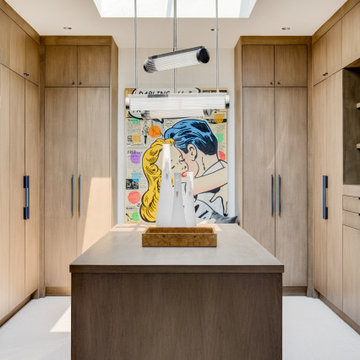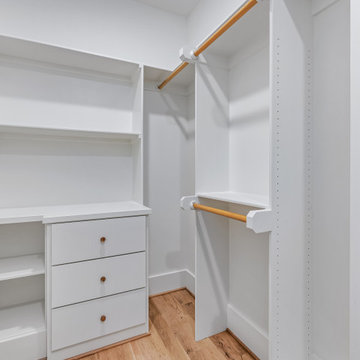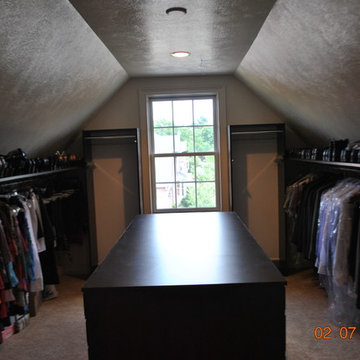Closet Ideas
Refine by:
Budget
Sort by:Popular Today
3181 - 3200 of 210,610 photos
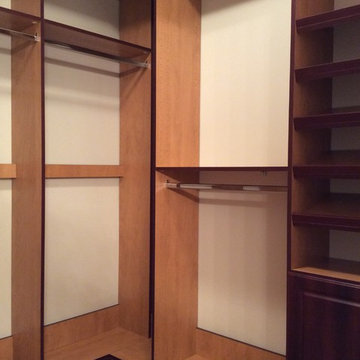
Walk-in closet - small contemporary men's light wood floor walk-in closet idea in DC Metro with open cabinets and medium tone wood cabinets
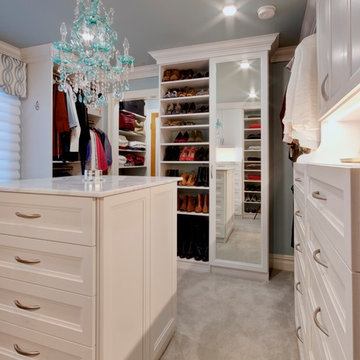
Stunning textured melamine walk in closet with 2 drawer hutch sections, an island with drawers on 2 sides and custom LED lighting, mirrored doors and more.
Photos by Denis
Find the right local pro for your project
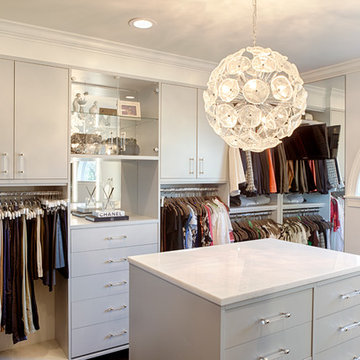
RUDLOFF Custom Builders, is a residential construction company that connects with clients early in the design phase to ensure every detail of your project is captured just as you imagined. RUDLOFF Custom Builders will create the project of your dreams that is executed by on-site project managers and skilled craftsman, while creating lifetime client relationships that are build on trust and integrity.
We are a full service, certified remodeling company that covers all of the Philadelphia suburban area including West Chester, Gladwynne, Malvern, Wayne, Haverford and more.
As a 6 time Best of Houzz winner, we look forward to working with you on your next project.
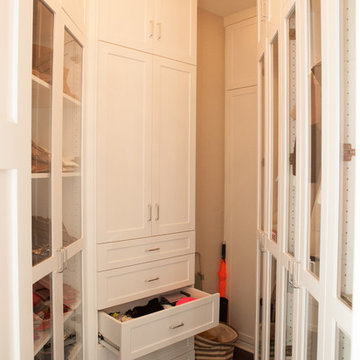
Example of a mid-sized gender-neutral dark wood floor walk-in closet design in Charlotte with white cabinets and glass-front cabinets
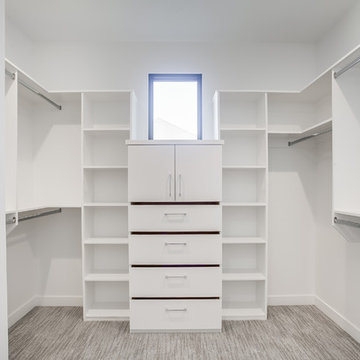
Large trendy gender-neutral carpeted and gray floor walk-in closet photo in Grand Rapids with flat-panel cabinets and white cabinets
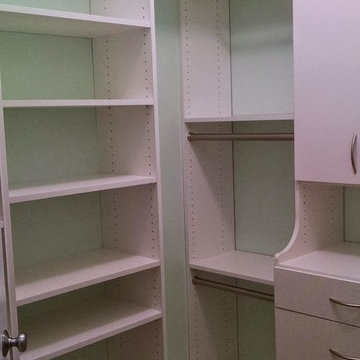
Small Kids closet for Twin Newborns. Plenty of shelving and drawer space for all items. Small hang sections for baby clothes.
Mid-sized elegant gender-neutral dark wood floor walk-in closet photo in Chicago with flat-panel cabinets and white cabinets
Mid-sized elegant gender-neutral dark wood floor walk-in closet photo in Chicago with flat-panel cabinets and white cabinets
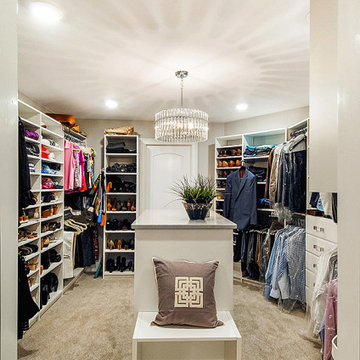
Large transitional gender-neutral carpeted and beige floor walk-in closet photo in Philadelphia with flat-panel cabinets and white cabinets

Master Closet
Example of a huge trendy gender-neutral carpeted walk-in closet design in Providence with shaker cabinets and dark wood cabinets
Example of a huge trendy gender-neutral carpeted walk-in closet design in Providence with shaker cabinets and dark wood cabinets
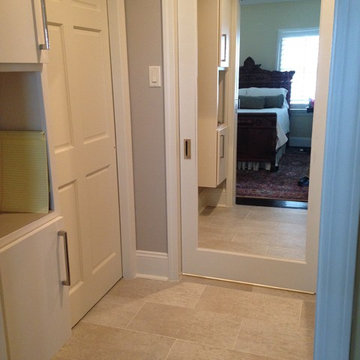
Master Closet vestibule to Master Bath
(Pocket doors closed).
H. H. Furr
Inspiration for a small contemporary gender-neutral porcelain tile walk-in closet remodel in New Orleans with gray cabinets
Inspiration for a small contemporary gender-neutral porcelain tile walk-in closet remodel in New Orleans with gray cabinets
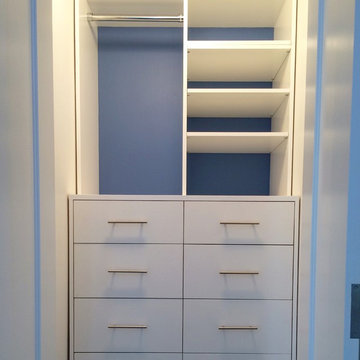
Double door reach in closet
Inspiration for a small timeless gender-neutral dark wood floor walk-in closet remodel in New York with flat-panel cabinets and white cabinets
Inspiration for a small timeless gender-neutral dark wood floor walk-in closet remodel in New York with flat-panel cabinets and white cabinets
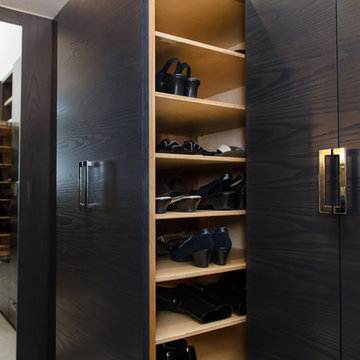
Jeffrey Freeman Photography
Example of a trendy closet design in Portland
Example of a trendy closet design in Portland
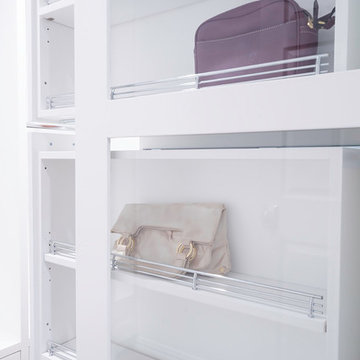
Small minimalist gender-neutral light wood floor and brown floor walk-in closet photo in Houston with white cabinets and shaker cabinets
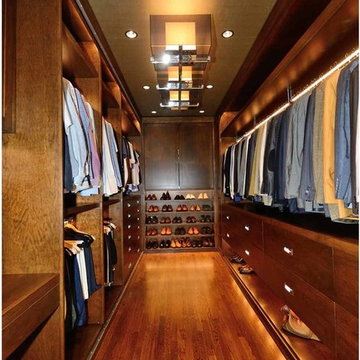
Inspiration for a large timeless men's medium tone wood floor and brown floor walk-in closet remodel in New York with flat-panel cabinets and medium tone wood cabinets
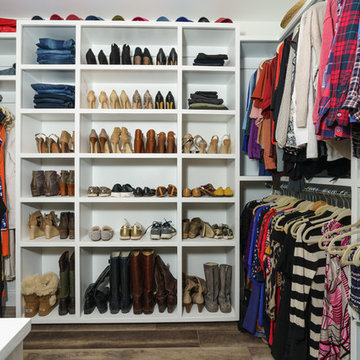
These West Chester, PA, homeowners were looking something new in their master bathroom and his and her's walk in closets. The original space was too segmented and enclosed. So we re-configured and renovated the two water closets, main bathroom area, and two walk in closets. The new spaces are bright, open, and contemporary, featuring Calcutta marble, a soaking tub alcove with built-in shelves and custom millwork,a large marble shower with body jets and multiple shower heads, and custom cabinetry and shelving, and a make up desk in the walk in closets.
RUDLOFF Custom Builders has won Best of Houzz for Customer Service in 2014, 2015 2016 and 2017. We also were voted Best of Design in 2016, 2017 and 2018, which only 2% of professionals receive. Rudloff Custom Builders has been featured on Houzz in their Kitchen of the Week, What to Know About Using Reclaimed Wood in the Kitchen as well as included in their Bathroom WorkBook article. We are a full service, certified remodeling company that covers all of the Philadelphia suburban area. This business, like most others, developed from a friendship of young entrepreneurs who wanted to make a difference in their clients’ lives, one household at a time. This relationship between partners is much more than a friendship. Edward and Stephen Rudloff are brothers who have renovated and built custom homes together paying close attention to detail. They are carpenters by trade and understand concept and execution. RUDLOFF CUSTOM BUILDERS will provide services for you with the highest level of professionalism, quality, detail, punctuality and craftsmanship, every step of the way along our journey together.
Specializing in residential construction allows us to connect with our clients early on in the design phase to ensure that every detail is captured as you imagined. One stop shopping is essentially what you will receive with RUDLOFF CUSTOM BUILDERS from design of your project to the construction of your dreams, executed by on-site project managers and skilled craftsmen. Our concept, envision our client’s ideas and make them a reality. Our mission; CREATING LIFETIME RELATIONSHIPS BUILT ON TRUST AND INTEGRITY.
Photo Credit: JMB Photoworks
Closet Ideas

Sponsored
Delaware, OH
DelCo Handyman & Remodeling LLC
Franklin County's Remodeling & Handyman Services
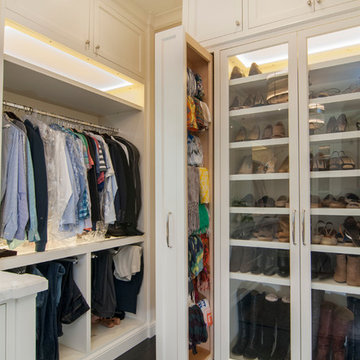
Inspiration for a mid-sized timeless gender-neutral dark wood floor dressing room remodel in San Francisco with recessed-panel cabinets and white cabinets
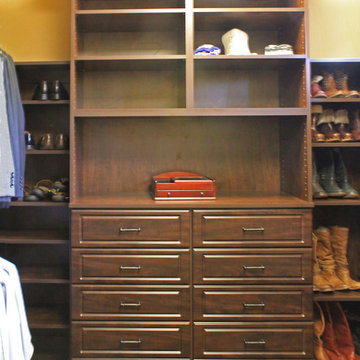
SOME OF OUR PROJECTS
We at Not Just Closets are proud of our workmanship, our creativity, and the help we have been able to provide to our many clients. We look forward to meeting you, and working with you to find just the right solution to your space organization problems. Perhaps photos of your project will wind up here in the Portfolio section.
We will be adding to the examples in this web page as we complete more projects. This web page was created on 11/05/2013, so expect the examples displayed to continue to grow in the coming years.
We were pleased to be invited to do a new Master Bedroom Closet project for a home in Albuquerque that was featured in the 2013 Parade of Homes. Perhaps you visited it during the 2013 Parade? The next 4 images are from that home.
The closet was long and narrow but there was plenty of space for hanging clothes and drawer units as well as for folded clothes, shoes and other items. All this was accomplished without sacrificing elbow room in this narrow space.
Views from the bathroom into the Master Closet.
Another perspective of the Master Closet.
The closets shown here were designed for a NE Heights home in Albuquerque. They were installed and photos were taken before any clothes or other items were added. The dark pullout in the first image is a clothes hamper.
These light colored cabinets were chosen for the Master Bedroom closet to help keep the space bright and light. Note the two rows of hangars for shirts and dresses above, and pants below.
The double row of drawers in this closet replaces the typical Chest of Drawers without sacrificing the extra space needed for the chest. This is a great addition to any closet.
The last closet photo shows a two-door vertical storage closet on the right that is very flexible to configure. It can be outfitted to store clothes, shoes, jewelry, or other items. Also note the extra-length hangar space for formal dresses or long gowns.
Not Just Closets was also contracted to do the Pantry in the above home. Please notice that the shelving wraps around the corners, providing the greatest amount of storage space. Also you will find that the spacing on the shelves was designed to allow for a large number of varying size items in the pantry. There are large shelves on the bottom since large items are usually heavy and bulky. Seldom-used items can also be stored on the top shelf.
The storage shelves shown are in a large walk-in pantry, with a concommitantly large number of shelves. Dark colored cabinets were chosen for the Pantry to match the Kitchen cabinets.
We were asked to design and install the closets for a house in the October 2014 Parade of Homes. The view is of an extremely large walk-in closet with upper and lower hanging bars, tall hanging areas, and a huge amount of cabinet and drawer storage.
The next two views portray the same closet, demonstrating the size of the closet and the many wrap around hanging areas, shelves, storage cabinets, and drawers. All four walls were filled with these features.
The closet also has a pull-down ironing board, allowing for quick refreshing of creases in trousers or straightening of dresses.
Not Just Closets also does commercial installations, as evidenced by the corporate office kitchen and file storage solutions shown here. This photo is of a work center island incorporating file storage. Not shown is another large set of shelves for bulk storage.
The back side of the work center also has cabinets for storage.
This is a view of the Break Center at the corporate office. The counter, sink and upper and lower cabinets were all designed and installed by Not Just Closets.
Photo A - Shown is a corner shelf unit for a child's closet in a 2015 Parade of Homes residence. The corner unit stores many toys in a neat, orderly fashion.
Photo B - Hanging space above drawers illustrates the versatility of our units.
Every inch of space is utilized in this Master Bedroom Closet in the 2015 Parade of Homes residence.
Roll-out shelves offer convenience and easy access to a pantry in the 2015 Parade of Homes kitchen.
This customer said - "Total 100% customer satisfaction. I love it! It is the crown jewel of the room. Every woman who has seen it has mentioned they are jealous of it all". We agree.
This closet was custom-designed for blueprint storage for an architect.
Master Bedroom closet units offer a variety of ways to hang and store clothes. Above the double hang and drawer unit are wardrobe lifts (not shown at the top of this photograph) to store seasonal clothes.
A small bedroom closet can be made more useful with the right combination of hangs (hanging racks) and shelving.
An entry closet with double hangs and a convenient bench for removing and storing shoes.
This is a Master Bedroom Closet with adjustable shelves to organize and optimize the storage needs of the customer. The large nest of small drawers just exudes an aura of organization, and the shoe storage is adjusted to hold different sizes of boots and shoes.
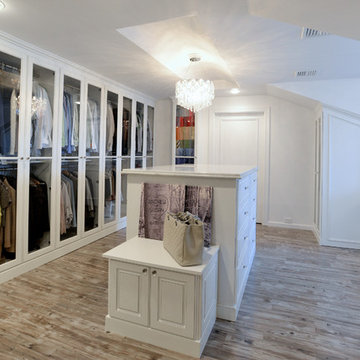
Underutilized attic space was transformed into a beautiful dressing room. Working with the builder, we coordinated necessary details to transform the client's space into a work of art, the homeowner never wants to leave.
Scott Janelli Photography, Bridgewater NJ
160






