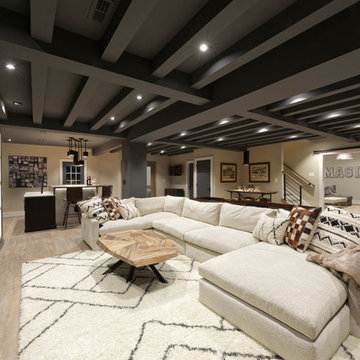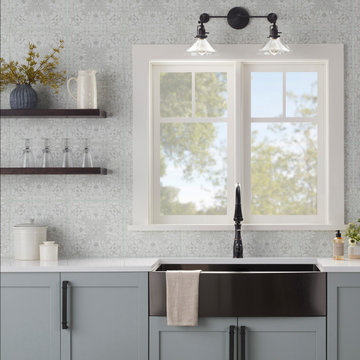Home Design Ideas
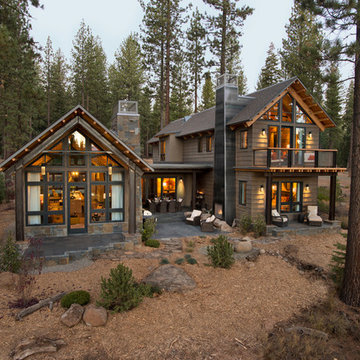
Mid-sized rustic gray two-story wood exterior home idea in Sacramento

Photo By: Trent Bell
Sunroom - contemporary medium tone wood floor and brown floor sunroom idea in Boston with a standard fireplace, a stone fireplace and a standard ceiling
Sunroom - contemporary medium tone wood floor and brown floor sunroom idea in Boston with a standard fireplace, a stone fireplace and a standard ceiling

The master bedroom is a symphony of textures and patterns with its horizontal banded walls, hexagonal ceiling design, and furnishings that include a sunburst inlaid bone chest, star bamboo silk rug and quatrefoil sheers.
A Bonisolli Photography
Find the right local pro for your project

Inspiration for a mid-sized transitional gray floor and porcelain tile entryway remodel in San Francisco with gray walls and a white front door

This beautiful bathroom features our 3x8s in 12W Blue Bell. Adding a beautiful pop of color to this bathroom
Inspiration for a mid-sized contemporary master blue tile and ceramic tile multicolored floor bathroom remodel in Los Angeles with shaker cabinets, white cabinets, white walls, an undermount sink and a hinged shower door
Inspiration for a mid-sized contemporary master blue tile and ceramic tile multicolored floor bathroom remodel in Los Angeles with shaker cabinets, white cabinets, white walls, an undermount sink and a hinged shower door

Inspiration for a large timeless master porcelain tile and brown floor alcove shower remodel in Charleston with an undermount sink, recessed-panel cabinets, white cabinets, gray walls, granite countertops, a two-piece toilet, a hinged shower door and gray countertops

Adding a tile that has a pattern brings so much life to this kitchen. An amazing wood island top is a great mix of textures and style to this eclectic kitchen. Keeping the barstools low but functional keeps the big features of the kitchen at the forefront.
Reload the page to not see this specific ad anymore

Inspiration for a large timeless backyard concrete paver patio remodel in Richmond with a fireplace and a gazebo
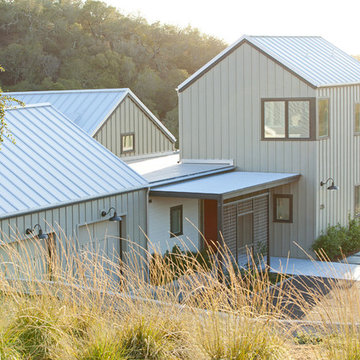
Elliott Johnson Photographer
Farmhouse gray two-story gable roof idea in San Luis Obispo
Farmhouse gray two-story gable roof idea in San Luis Obispo

Alex Hayden
Example of a mid-sized classic light wood floor eat-in kitchen design in Seattle with blue backsplash, stainless steel appliances, an undermount sink, shaker cabinets, white cabinets, onyx countertops, stone tile backsplash and no island
Example of a mid-sized classic light wood floor eat-in kitchen design in Seattle with blue backsplash, stainless steel appliances, an undermount sink, shaker cabinets, white cabinets, onyx countertops, stone tile backsplash and no island

Blake Worthington, Rebecca Duke
Large farmhouse galley light wood floor and beige floor eat-in kitchen photo in Los Angeles with a farmhouse sink, recessed-panel cabinets, marble countertops, white backsplash, subway tile backsplash, stainless steel appliances, light wood cabinets and an island
Large farmhouse galley light wood floor and beige floor eat-in kitchen photo in Los Angeles with a farmhouse sink, recessed-panel cabinets, marble countertops, white backsplash, subway tile backsplash, stainless steel appliances, light wood cabinets and an island
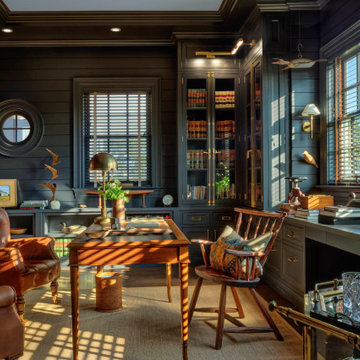
The homeowner's office, set in a moody monochromatic blue, features extensive custom millwork including glass-front cabinetry with cremone bolts.
Example of a mid-sized classic freestanding desk medium tone wood floor, brown floor, tray ceiling and shiplap wall home office design in DC Metro with blue walls
Example of a mid-sized classic freestanding desk medium tone wood floor, brown floor, tray ceiling and shiplap wall home office design in DC Metro with blue walls
Reload the page to not see this specific ad anymore

Lepere Studio
Large transitional single-wall medium tone wood floor laundry room photo in Santa Barbara with shaker cabinets, gray cabinets, white walls, a stacked washer/dryer and gray countertops
Large transitional single-wall medium tone wood floor laundry room photo in Santa Barbara with shaker cabinets, gray cabinets, white walls, a stacked washer/dryer and gray countertops
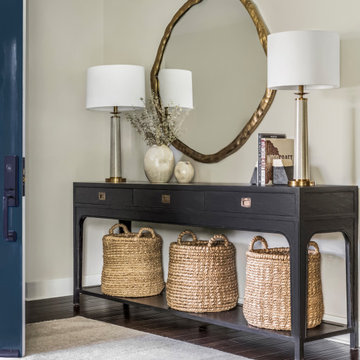
Carmel Valley Cottage in Carmel, CA
Photography: David Duncan Livingston
Inspiration for a transitional entryway remodel in San Francisco
Inspiration for a transitional entryway remodel in San Francisco

Modern functionality with a vintage farmhouse style makes this the perfect kitchen featuring marble counter tops, subway tile backsplash, SubZero and Wolf appliances, custom cabinetry, white oak floating shelves and engineered wide plank, oak flooring.

Eat-in kitchen - large cottage l-shaped light wood floor and beige floor eat-in kitchen idea in San Francisco with an undermount sink, shaker cabinets, gray cabinets, multicolored backsplash, stainless steel appliances, an island, quartzite countertops and matchstick tile backsplash
Home Design Ideas
Reload the page to not see this specific ad anymore

Classic elegance with a fresh face characterizes this stunner, adorned in Benjamin Moore’s pale green “Vale Mist”. For a serene, cohesive look, the beadboard and casings are painted to match. Counters and backsplashes are subtly-veined Himalayan Marble. Flat panel inset cabinetry was enhanced with a delicate ogee profile and graceful bracket feet. Oak floors were artfully stenciled to form a diamond pattern with intersecting dots. Brushed brass fixtures and hardware lend old-world appeal with a stylish flourish. Balancing the formality are casual rattan bistro stools and dining chairs. A metal-rimmed glass tabletop allows full view of the curvaceous walnut pedestal.
Tucked into the narrow end of the kitchen is a cozy desk. Its walnut top warms the space, while mullion glass doors contribute openness. Preventing claustrophobia is a frosted wheel-style oculus window to boost light and depth.
A bold statement is made for the small hutch, where a neutral animal print wallpaper is paired with Benjamin Moore’s ruby-red semi-gloss “My Valentine” paint on cabinetry and trim. Glass doors display serving pieces. Juxtaposed against the saturated hue is the pop of a white marble counter and contemporary acrylic handles. What could have been a drab niche is now a jewel box!
This project was designed in collaboration with Ashley Sharpe of Sharpe Development and Design. Photography by Lesley Unruh.
Bilotta Designer: David Arnoff
Post Written by Paulette Gambacorta adapted for Houzz
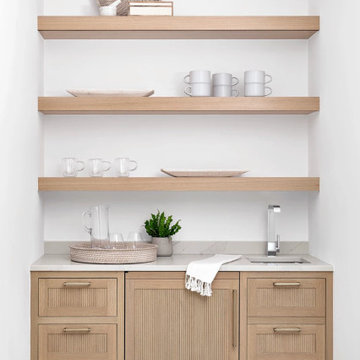
Example of a beach style single-wall light wood floor and beige floor wet bar design in Miami with an undermount sink, shaker cabinets, light wood cabinets and gray countertops

photography by Rob Karosis
Eat-in kitchen - large traditional galley light wood floor eat-in kitchen idea in Portland Maine with a farmhouse sink, shaker cabinets, white cabinets, granite countertops, white backsplash, ceramic backsplash and stainless steel appliances
Eat-in kitchen - large traditional galley light wood floor eat-in kitchen idea in Portland Maine with a farmhouse sink, shaker cabinets, white cabinets, granite countertops, white backsplash, ceramic backsplash and stainless steel appliances
224


























