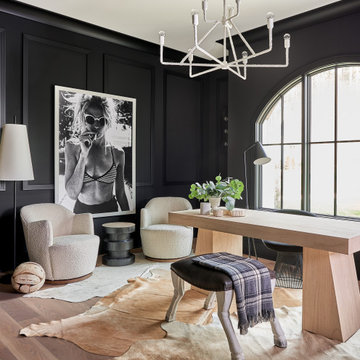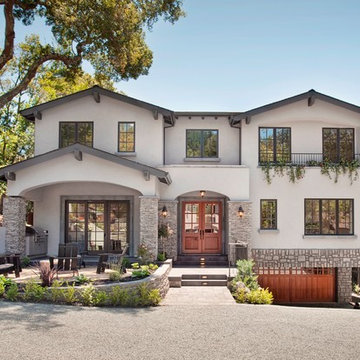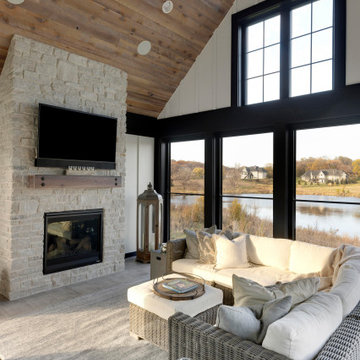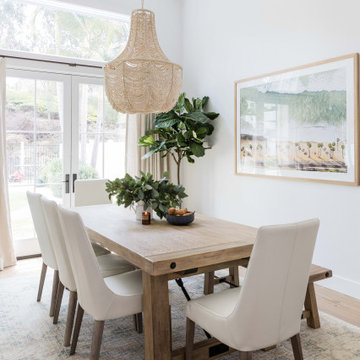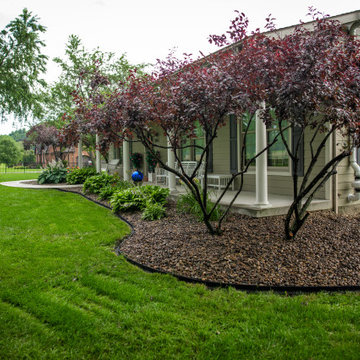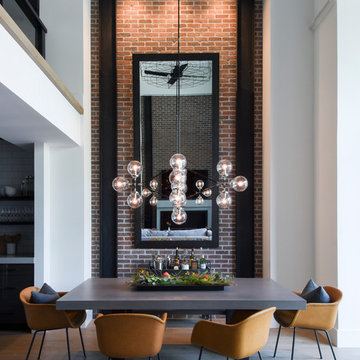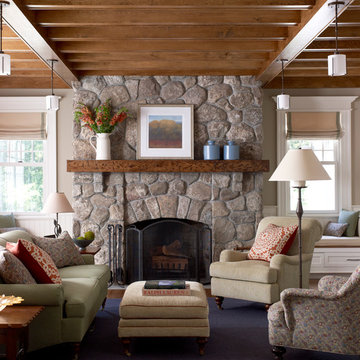Home Design Ideas
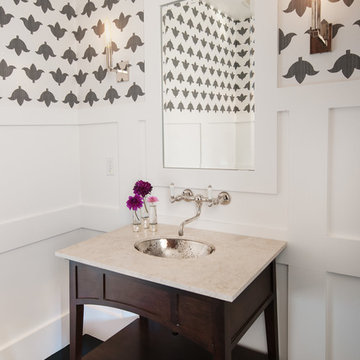
Phillip Erikson
Powder room - transitional powder room idea in Salt Lake City with an undermount sink, furniture-like cabinets, dark wood cabinets and multicolored walls
Powder room - transitional powder room idea in Salt Lake City with an undermount sink, furniture-like cabinets, dark wood cabinets and multicolored walls

This transitional style room shows the effort of combining clean lines and sophisticated textures. Scale and variation of height plays an integral part to the success of this space.
Pieces featured: grey tufted headboard, table lamps, grey walls, window treatments and more...
Find the right local pro for your project

Foster Customs Kitchens;
Photos by Robyn Wishna
Inspiration for a mid-sized transitional marble floor kitchen remodel in New York with recessed-panel cabinets, white cabinets, paneled appliances, a farmhouse sink, white backsplash and stone slab backsplash
Inspiration for a mid-sized transitional marble floor kitchen remodel in New York with recessed-panel cabinets, white cabinets, paneled appliances, a farmhouse sink, white backsplash and stone slab backsplash

The Dining Area open to the kitchen/great room. A wall of built-ins house a coffee bar and storage.
Large cottage dark wood floor dining room photo in Grand Rapids with white walls
Large cottage dark wood floor dining room photo in Grand Rapids with white walls

Elegant white tile and subway tile mosaic tile floor and beige floor walk-in shower photo in Salt Lake City with flat-panel cabinets, dark wood cabinets, beige walls, a hinged shower door and white countertops
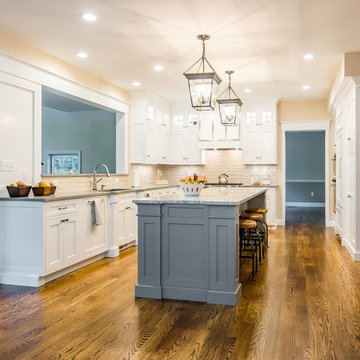
Kath & Keith Photography
Inspiration for a mid-sized timeless u-shaped dark wood floor enclosed kitchen remodel in Boston with an undermount sink, shaker cabinets, stainless steel appliances, an island, white cabinets, granite countertops, beige backsplash and porcelain backsplash
Inspiration for a mid-sized timeless u-shaped dark wood floor enclosed kitchen remodel in Boston with an undermount sink, shaker cabinets, stainless steel appliances, an island, white cabinets, granite countertops, beige backsplash and porcelain backsplash

Have you been dreaming of your custom, personalized bathroom for years? Now is the time to call the Woodbridge, NJ bathroom transformation specialists. Whether you're looking to gut your space and start over, or make minor but transformative changes - Barron Home Remodeling Corporation are the experts to partner with!
We listen to our clients dreams, visions and most of all: budget. Then we get to work on drafting an amazing plan to face-lift your bathroom. No bathroom renovation or remodel is too big or small for us. From that very first meeting throughout the process and over the finish line, Barron Home Remodeling Corporation's professional staff have the experience and expertise you deserve!
Only trust a licensed, insured and bonded General Contractor for your bathroom renovation or bathroom remodel in Woodbridge, NJ. There are plenty of amateurs that you could roll the dice on, but Barron's team are the seasoned pros that will give you quality work and peace of mind.
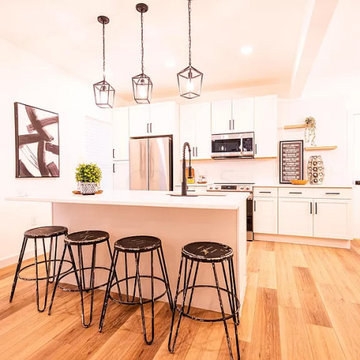
Sponsored
Columbus, OH
We Design, Build and Renovate
CHC & Family Developments
Industry Leading General Contractors in Franklin County, Ohio
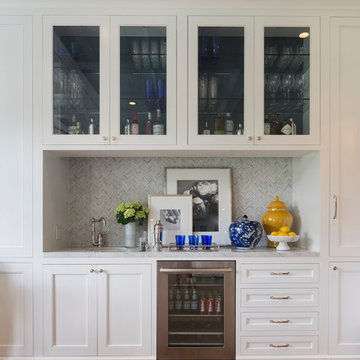
Photo: Carolyn Reyes © 2016 Houzz
Family Room
Example of a transitional family room design in Los Angeles
Example of a transitional family room design in Los Angeles

Example of a large trendy formal and open concept dark wood floor and brown floor living room design in Chicago with white walls, a standard fireplace and a stone fireplace

Charles Lauersdorf
Realty Pro Shots
Living room - contemporary open concept dark wood floor and brown floor living room idea in Orange County with gray walls, a ribbon fireplace, a tile fireplace and a media wall
Living room - contemporary open concept dark wood floor and brown floor living room idea in Orange County with gray walls, a ribbon fireplace, a tile fireplace and a media wall

Transitional white tile dark wood floor and brown floor powder room photo in Dallas with recessed-panel cabinets, gray cabinets, a vessel sink, white countertops and a freestanding vanity
Home Design Ideas
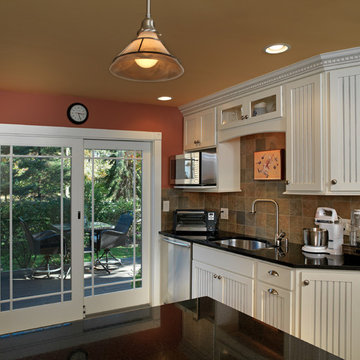
Sponsored
Westerville, OH
Custom Home Works
Franklin County's Award-Winning Design, Build and Remodeling Expert

Photo Credit: Aaron Leitz
Example of a minimalist master white tile and stone tile mosaic tile floor bathroom design in Seattle with white walls
Example of a minimalist master white tile and stone tile mosaic tile floor bathroom design in Seattle with white walls

This project was a complete gut remodel of the owner's childhood home. They demolished it and rebuilt it as a brand-new two-story home to house both her retired parents in an attached ADU in-law unit, as well as her own family of six. Though there is a fire door separating the ADU from the main house, it is often left open to create a truly multi-generational home. For the design of the home, the owner's one request was to create something timeless, and we aimed to honor that.

Jason Lindberg
Inspiration for a contemporary white tile and subway tile tub/shower combo remodel in New York with flat-panel cabinets, white cabinets and an undermount tub
Inspiration for a contemporary white tile and subway tile tub/shower combo remodel in New York with flat-panel cabinets, white cabinets and an undermount tub
105






