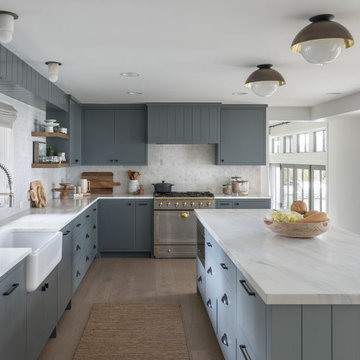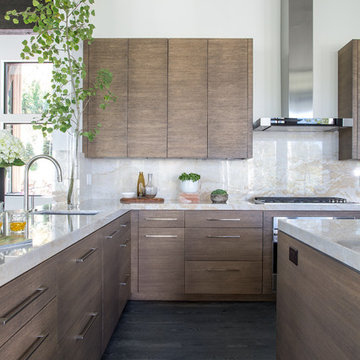Home Design Ideas

Chris Adams photography
Open concept kitchen - mid-sized transitional u-shaped porcelain tile and brown floor open concept kitchen idea in Atlanta with shaker cabinets, light wood cabinets, white backsplash, a peninsula, an undermount sink, quartz countertops, marble backsplash, black appliances and white countertops
Open concept kitchen - mid-sized transitional u-shaped porcelain tile and brown floor open concept kitchen idea in Atlanta with shaker cabinets, light wood cabinets, white backsplash, a peninsula, an undermount sink, quartz countertops, marble backsplash, black appliances and white countertops

Hamptons-Inspired Kitchen
One cannot help but feel a distinct sense of serenity and timeless beauty when entering this Hamptons-style kitchen. Bathed in natural light and shimmering with inspired accents and details, this complete kitchen transformation is at once elegant and inviting. Plans and elevations were conceived to create balance and function without sacrificing harmony and visual intrigue.
A metal custom hood, with an eye-catching brass band and impeccably balanced cabinets on either side, provides a strong focal point for the kitchen, which can be viewed from the adjacent living room. Brass faucets, hardware and light fixtures complement and draw further attention to this anchoring element. A wall of glass cabinetry enhances the existing windows and pleasantly expands the sense of openness in the space.
Taj Mahal quartzite blends gracefully with the cabinet finishes. Cream-tone, herringbone tiles are custom-cut into different patterns to create a sense of visual movement as the eyes move across the room. An elegant, marble-top island paired with sumptuous, leather-covered stools, not only offers extra counterspace, but also an ideal gathering place for loved ones to enjoy.
This unforgettable kitchen gem shines even brighter with the addition of glass cabinets, designed to display the client’s collection of Portmeirion china. Careful consideration was given to the selection of stone for the countertops, as well as the color of paint for the cabinets, to highlight this inspiring collection.
Breakfast room
A thoughtfully blended mix of furniture styles introduces a splash of European charm to this Hamptons-style kitchen, with French, cane-back chairs providing a sense of airy elegance and delight.
A performance velvet adorns the banquette, which is piled high with lush cushions for optimal comfort while lounging in the room. Another layer of texture is achieved with a wool area rug that defines and accentuates this gorgeous breakfast nook with sprawling views of the outdoors.
Finishing features include drapery fabric and Brunschwig and Fils Bird and Thistle paper, whose natural, botanic pattern combines with the beautiful vistas of the backyard to inspire a sense of being in a botanical, outdoor wonderland.

Rob Karosis: Photographer
This is an example of a large traditional stone screened-in back porch design in New York with a roof extension.
This is an example of a large traditional stone screened-in back porch design in New York with a roof extension.
Find the right local pro for your project

Ryan Galvin at ryangarvinphotography.com
This is a ground up custom home build in eastside Costa Mesa across street from Newport Beach in 2014. It features 10 feet ceiling, Subzero, Wolf appliances, Restoration Hardware lighting fixture, Altman plumbing fixture, Emtek hardware, European hard wood windows, wood windows. The California room is so designed to be part of the great room as well as part of the master suite.

Photography by:
Connie Anderson Photography
Bathroom - small traditional 3/4 white tile and mosaic tile mosaic tile floor and white floor bathroom idea in Houston with a pedestal sink, marble countertops, a one-piece toilet, gray walls, glass-front cabinets and white cabinets
Bathroom - small traditional 3/4 white tile and mosaic tile mosaic tile floor and white floor bathroom idea in Houston with a pedestal sink, marble countertops, a one-piece toilet, gray walls, glass-front cabinets and white cabinets
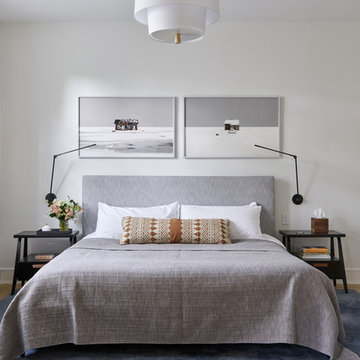
Bedroom - contemporary light wood floor bedroom idea in New York with white walls and no fireplace

Sponsored
Zanesville, OH
Schedule an Appointment
Jc's and Sons Affordable Home Improvements
Zanesville's Most Skilled & Knowledgeable Home Improvement Specialists
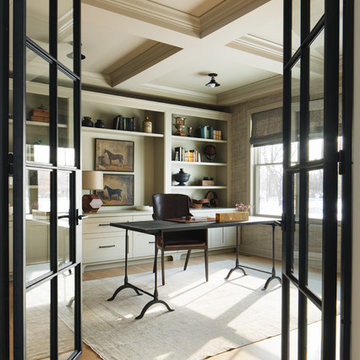
Example of a mid-sized transitional freestanding desk medium tone wood floor and brown floor home office design in Chicago with gray walls

Small 1950s master mosaic tile floor and blue floor bathroom photo in San Francisco with medium tone wood cabinets, flat-panel cabinets, white walls and an undermount sink

Example of a mid-sized country master white tile and subway tile mosaic tile floor and gray floor walk-in shower design in Austin with white cabinets, a two-piece toilet, white walls, an undermount sink, marble countertops, a hinged shower door, gray countertops and recessed-panel cabinets
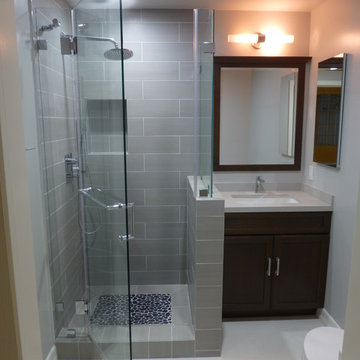
Inspiration for a small contemporary 3/4 gray tile and porcelain tile porcelain tile corner shower remodel in Los Angeles with an undermount sink, recessed-panel cabinets, dark wood cabinets, quartz countertops, gray walls and a one-piece toilet

After photos of completely renovated master bathroom
Photo Credit: Jane Beiles
Example of a mid-sized transitional master beige tile and subway tile porcelain tile and white floor bathroom design in New York with shaker cabinets, dark wood cabinets, white walls, a trough sink, quartz countertops and a hinged shower door
Example of a mid-sized transitional master beige tile and subway tile porcelain tile and white floor bathroom design in New York with shaker cabinets, dark wood cabinets, white walls, a trough sink, quartz countertops and a hinged shower door

In the remodel of this early 1900s home, space was reallocated from the original dark, boxy kitchen and dining room to create a new mudroom, larger kitchen, and brighter dining space. Seating, storage, and coat hooks, all near the home's rear entry, make this home much more family-friendly!
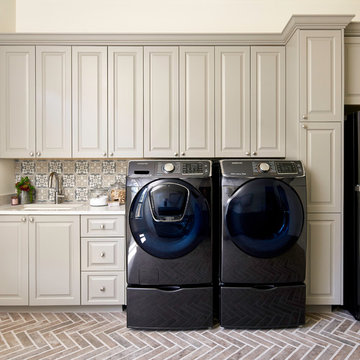
Matthew Niemann Photography
Inspiration for a transitional laundry room remodel in Austin
Inspiration for a transitional laundry room remodel in Austin

Inspiration for a mid-sized transitional master white tile and porcelain tile porcelain tile, white floor and double-sink bathroom remodel in Seattle with shaker cabinets, light wood cabinets, a one-piece toilet, white walls, a vessel sink, soapstone countertops, a hinged shower door, black countertops, a niche and a floating vanity

Entryway - large modern entryway idea in Los Angeles with a dark wood front door
Home Design Ideas
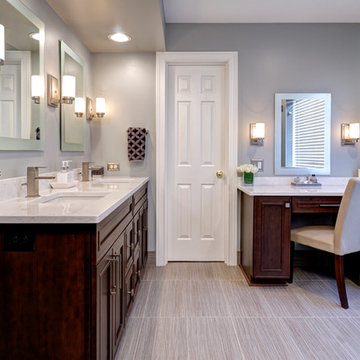
Sponsored
Columbus, OH
Dave Fox Design Build Remodelers
Columbus Area's Luxury Design Build Firm | 17x Best of Houzz Winner!

Download our free ebook, Creating the Ideal Kitchen. DOWNLOAD NOW
Lakefront property in the northwest suburbs of Chicago is hard to come by, so when we were hired by this young family with exactly that, we were immediately inspired by not just the unusually large footprint of this 1950’s colonial revival but also the lovely views of the manmade lake it was sited on. The large 5-bedroom home was solidly stuck in the 1980’s, but we saw tons of potential. We started out by updating the existing staircase with a fresh coat of paint and adding new herringbone slate to the entry hall.
The powder room off the entryway also got a refresh - new flooring, new cabinets and fixtures. We ran the new slate right through into this space for some consistency. A fun wallpaper and shiplap trim add a welcoming feel and set the tone for the home.
Next, we tackled the kitchen. Located away from the rest of the first floor, the kitchen felt a little isolated, so we immediately began planning for how to better connect it to the rest of the first floor. We landed on removing the wall between the kitchen and dining room and designed a modified galley style space with separate cooking and clean up zones. The cooking zone consists of the refrigerator, prep sink and cooktop, along with a nice long run of prep space at the island. The cleanup side of the kitchen consists of the main sink and dishwasher. Both areas are situated so that the user can view the lake during prep work and cleanup!
One of the home’s main puzzles was how to incorporate the mudroom and area in front of the patio doors at the back of the house. We already had a breakfast table area, so the space by the patio doors was a bit of a no man’s land. We decided to separate the kitchen proper from what became the new mudroom with a large set of barn doors. That way you can quickly hide any mudroom messes but have easy access to the light coming in through the patio doors as well as the outdoor grilling station. We also love the impact the barn doors add to the overall space.
The homeowners’ first words to us were “it’s time to ditch the brown,” so we did! We chose a lovely blue pallet that reflects the home’s location on the lake which is also vibrant yet easy on the eye. Countertops are white quartz, and the natural oak floor works well with the other honey accents. The breakfast table was given a refresh with new chairs, chandelier and window treatments that frame the gorgeous views of the lake out the back.
We coordinated the slate mudroom flooring with that used in the home’s main entrance for a consistent feel. The storage area consists of open and closed storage to allow for some clutter control as needed.
Next on our “to do” list was revamping the dated brown bar area in the neighboring dining room. We eliminated the clutter by adding some closed cabinets and did some easy updates to help the space feel more current. One snag we ran into here was the discovery of a beam above the existing open shelving that had to be modified with a smaller structural beam to allow for our new design to work. This was an unexpected surprise, but in the end we think it was well worth it!
We kept the colors here a bit more muted to blend with the homeowner’s existing furnishings. Open shelving and polished nickel hardware add some simple detail to the new entertainment zone which also looks out onto the lake!
Next we tackled the upstairs starting with the homeowner’s son’s bath. The bath originally had both a tub shower and a separate shower, so we decided to swap out the shower for a new laundry area. This freed up some space downstairs in what used to be the mudroom/laundry room and is much more convenient for daily laundry needs.
We continued the blue palette here with navy cabinetry and the navy tile in the shower. Porcelain floor tile and chrome fixtures keep maintenance to a minimum while matte black mirrors and lighting add some depth the design. A low maintenance runner adds some warmth underfoot and ties the whole space together.
We added a pocket door to the bathroom to minimize interference with the door swings. The left door of the laundry closet is on a 180 degree hinge to allow for easy full access to the machines. Next we tackled the master bath which is an en suite arrangement. The original was typical of the 1980’s with the vanity outside of the bathroom, situated near the master closet. And the brown theme continued here with multiple shades of brown.
Our first move was to segment off the bath and the closet from the master bedroom. We created a short hall from the bedroom to the bathroom with his and hers walk-in closets on the left and right as well as a separate toilet closet outside of the main bathroom for privacy and flexibility.
The original bathroom had a giant soaking tub with steps (dangerous!) as well as a small shower that did not work well for our homeowner who is 6’3”. With other bathtubs in the home, they decided to eliminate the tub and create an oversized shower which takes up the space where the old tub was located. The double vanity is on the opposite wall and a bench is located under the window for morning conversations and a place to set a couple of towels.
The pallet in here is light and airy with a mix of blond wood, creamy porcelain and marble tile, and brass accents. A simple roman shade adds some texture and it’s top-down mechanism allows for light and privacy.
This large whole house remodel gave our homeowners not only the ability to maximize the potential of their home but also created a lovely new frame from which to view their fabulous lake views.
Designed by: Susan Klimala, CKD, CBD
Photography by: Michael Kaskel
For more information on kitchen and bath design ideas go to: www.kitchenstudio-ge.com

Example of a country l-shaped medium tone wood floor and brown floor kitchen design in Nashville with a farmhouse sink, shaker cabinets, white cabinets, white backsplash, subway tile backsplash, stainless steel appliances, an island and white countertops
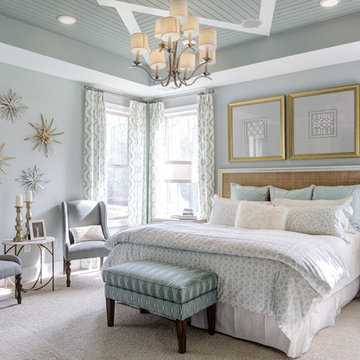
Project for Guildcraft Cabinetry
Mary Powell Photography
Inspiration for a timeless master carpeted bedroom remodel in Atlanta with gray walls
Inspiration for a timeless master carpeted bedroom remodel in Atlanta with gray walls
104

























