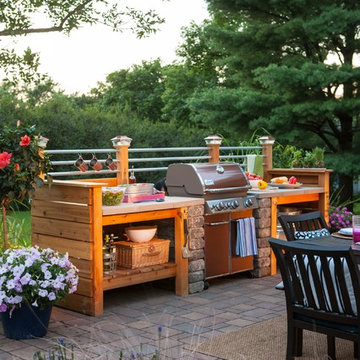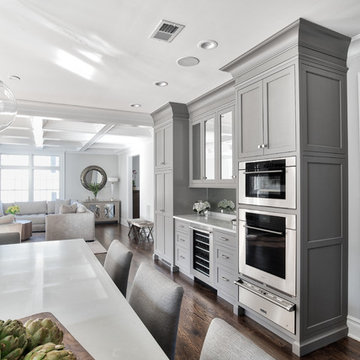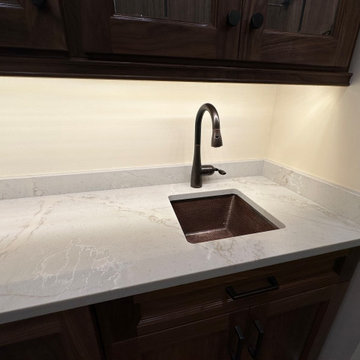Home Design Ideas

This modern farmhouse kitchen features a beautiful combination of Navy Blue painted and gray stained Hickory cabinets that’s sure to be an eye-catcher. The elegant “Morel” stain blends and harmonizes the natural Hickory wood grain while emphasizing the grain with a subtle gray tone that beautifully coordinated with the cool, deep blue paint.
The “Gale Force” SW 7605 blue paint from Sherwin-Williams is a stunning deep blue paint color that is sophisticated, fun, and creative. It’s a stunning statement-making color that’s sure to be a classic for years to come and represents the latest in color trends. It’s no surprise this beautiful navy blue has been a part of Dura Supreme’s Curated Color Collection for several years, making the top 6 colors for 2017 through 2020.
Beyond the beautiful exterior, there is so much well-thought-out storage and function behind each and every cabinet door. The two beautiful blue countertop towers that frame the modern wood hood and cooktop are two intricately designed larder cabinets built to meet the homeowner’s exact needs.
The larder cabinet on the left is designed as a beverage center with apothecary drawers designed for housing beverage stir sticks, sugar packets, creamers, and other misc. coffee and home bar supplies. A wine glass rack and shelves provides optimal storage for a full collection of glassware while a power supply in the back helps power coffee & espresso (machines, blenders, grinders and other small appliances that could be used for daily beverage creations. The roll-out shelf makes it easier to fill clean and operate each appliance while also making it easy to put away. Pocket doors tuck out of the way and into the cabinet so you can easily leave open for your household or guests to access, but easily shut the cabinet doors and conceal when you’re ready to tidy up.
Beneath the beverage center larder is a drawer designed with 2 layers of multi-tasking storage for utensils and additional beverage supplies storage with space for tea packets, and a full drawer of K-Cup storage. The cabinet below uses powered roll-out shelves to create the perfect breakfast center with power for a toaster and divided storage to organize all the daily fixings and pantry items the household needs for their morning routine.
On the right, the second larder is the ultimate hub and center for the homeowner’s baking tasks. A wide roll-out shelf helps store heavy small appliances like a KitchenAid Mixer while making them easy to use, clean, and put away. Shelves and a set of apothecary drawers help house an assortment of baking tools, ingredients, mixing bowls and cookbooks. Beneath the counter a drawer and a set of roll-out shelves in various heights provides more easy access storage for pantry items, misc. baking accessories, rolling pins, mixing bowls, and more.
The kitchen island provides a large worktop, seating for 3-4 guests, and even more storage! The back of the island includes an appliance lift cabinet used for a sewing machine for the homeowner’s beloved hobby, a deep drawer built for organizing a full collection of dishware, a waste recycling bin, and more!
All and all this kitchen is as functional as it is beautiful!
Request a FREE Dura Supreme Brochure Packet:
http://www.durasupreme.com/request-brochure

Renovated kitchen with distressed timber beams and plaster walls & ceiling. Huge, custom vent hood made of hand carved limestone blocks and distressed metal cowl with straps & rivets. Countertop mounted pot filler at 60 inch wide pro range with mosaic tile backsplash.
Find the right local pro for your project

Lisza Coffey Photography
Example of a mid-sized minimalist gray one-story stone exterior home design in Omaha with a shingle roof
Example of a mid-sized minimalist gray one-story stone exterior home design in Omaha with a shingle roof

This transitional kitchen boasts white cabinet and a black island with gold fixtures that pop.
Large transitional u-shaped dark wood floor and brown floor kitchen photo in Other with an undermount sink, white cabinets, quartz countertops, white backsplash, stone slab backsplash, stainless steel appliances, an island, white countertops and shaker cabinets
Large transitional u-shaped dark wood floor and brown floor kitchen photo in Other with an undermount sink, white cabinets, quartz countertops, white backsplash, stone slab backsplash, stainless steel appliances, an island, white countertops and shaker cabinets

Mudroom - mid-sized transitional medium tone wood floor and brown floor mudroom idea in Boise with white walls
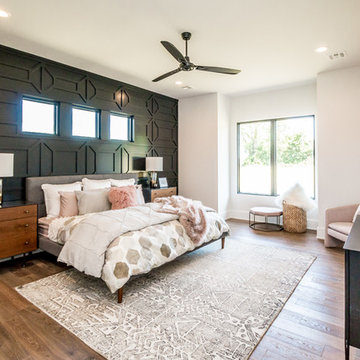
Example of a large trendy master dark wood floor and brown floor bedroom design in Other with white walls and no fireplace
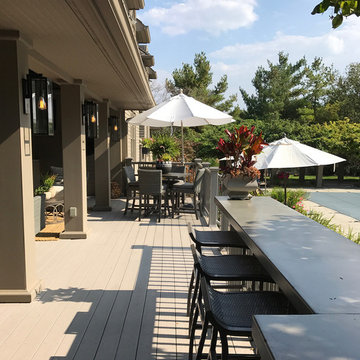
Sponsored
Columbus, OH
Snider & Metcalf Interior Design, LTD
Leading Interior Designers in Columbus, Ohio & Ponte Vedra, Florida

Kate Bruinsma - Photos By Kaity
Country u-shaped light wood floor and beige floor open concept kitchen photo in Grand Rapids with an undermount sink, shaker cabinets, white cabinets, white backsplash, subway tile backsplash, stainless steel appliances, an island and gray countertops
Country u-shaped light wood floor and beige floor open concept kitchen photo in Grand Rapids with an undermount sink, shaker cabinets, white cabinets, white backsplash, subway tile backsplash, stainless steel appliances, an island and gray countertops

Mudroom with Dutch Door, bluestone floor, and built-in cabinets. "Best Mudroom" by the 2020 Westchester Magazine Home Design Awards: https://westchestermagazine.com/design-awards-homepage/

Inspiration for a cottage galley light wood floor kitchen remodel in San Francisco with a farmhouse sink, shaker cabinets, white cabinets, gray backsplash, stainless steel appliances, an island and white countertops
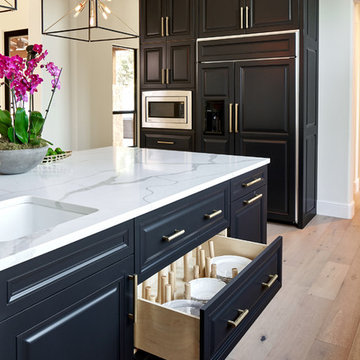
Matthew Niemann Photography
Kitchen - transitional kitchen idea in Austin
Kitchen - transitional kitchen idea in Austin

Sponsored
Over 300 locations across the U.S.
Schedule Your Free Consultation
Ferguson Bath, Kitchen & Lighting Gallery
Ferguson Bath, Kitchen & Lighting Gallery

Example of a mid-sized trendy backyard concrete paver patio design in Minneapolis with a fire pit and no cover

Bedroom Decorating ideas.
Rustic meets Urban Chic
Interior designer Rebecca Robeson, mixed the glamour of luxury fabrics, furry rugs, brushed brass and polished nickel, clear walnut… both stained and painted... alongside rustic barn wood, clear oak and concrete with exposed ductwork, to come up with this dreamy, yet dramatic, urban loft style Bedroom.
Three whimsical "Bertjan Pot" pendant lights, suspend above the bed and nightstands creating a spectacular effect against the reclaimed barn wood wall.
At the foot of the bed, two comfortable upholstered chairs (Four-Hands) and a fabulous Italian leather pouf ottoman, sit quietly on an oversized bamboo silk and sheepskin rug. Rebecca adds coziness and personality with 2 oval mirrors directly above the custom-made nightstands.
Adjacent the bed wall, another opportunity to add texture to the 13-foot-tall room with barn wood, serving as its backdrop to a large 108” custom made dresser and 72” flat screen television.
Collected and gathered bedding and accessories make this a cozy and personal resting place for our homeowner.
In this Bedroom, all furniture pieces and window treatments are custom designs by Interior Designer Rebecca Robeson made specifically for this project.
Contractor installed barn wood, Earthwood Custom Remodeling, Inc.
Black Whale Lighting
Photos by Ryan Garvin Photography
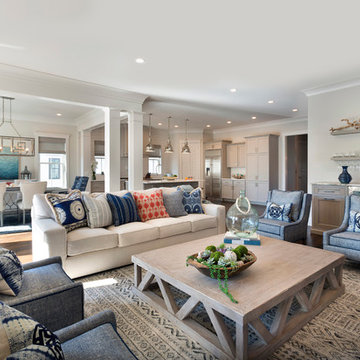
Living room - coastal open concept dark wood floor and brown floor living room idea in Charleston with white walls
Home Design Ideas

Mid-sized transitional white floor kitchen pantry photo in Santa Barbara with open cabinets and white cabinets

Inspiration for a mid-sized contemporary master dark wood floor and brown floor bedroom remodel in Charlotte with beige walls and no fireplace

Inspiration for a large transitional master multicolored floor and mosaic tile floor claw-foot bathtub remodel in Dallas with recessed-panel cabinets, white cabinets, gray walls, an undermount sink and marble countertops
248


























