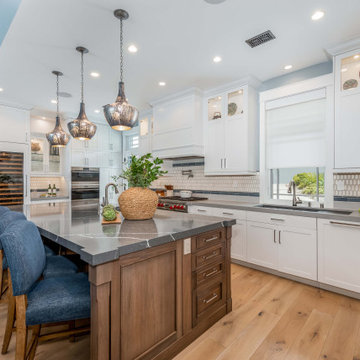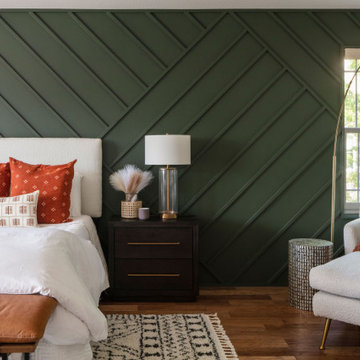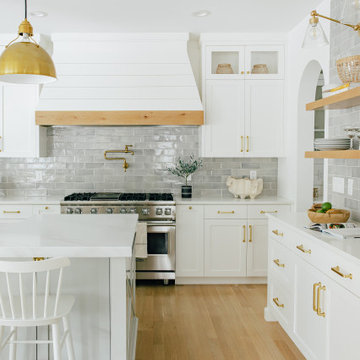Home Design Ideas
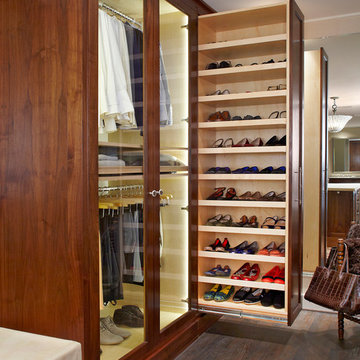
Rock Creek project
Closet - traditional gender-neutral dark wood floor closet idea in Dallas with dark wood cabinets
Closet - traditional gender-neutral dark wood floor closet idea in Dallas with dark wood cabinets

This master bathroom has everything you need to get you ready for the day. The beautiful backsplash has a mixture of brown tones that add dimension and texture to the focal wall. The lighting blends well with the other bathroom fixtures and the cabinets provide plenty of storage while demonstrating a simply beautiful style. Brad Knipstein was the photographer.

Architect: Blaine Bonadies, Bonadies Architect
Photography By: Jean Allsopp Photography
“Just as described, there is an edgy, irreverent vibe here, but the result has an appropriate stature and seriousness. Love the overscale windows. And the outdoor spaces are so great.”
Situated atop an old Civil War battle site, this new residence was conceived for a couple with southern values and a rock-and-roll attitude. The project consists of a house, a pool with a pool house and a renovated music studio. A marriage of modern and traditional design, this project used a combination of California redwood siding, stone and a slate roof with flat-seam lead overhangs. Intimate and well planned, there is no space wasted in this home. The execution of the detail work, such as handmade railings, metal awnings and custom windows jambs, made this project mesmerizing.
Cues from the client and how they use their space helped inspire and develop the initial floor plan, making it live at a human scale but with dramatic elements. Their varying taste then inspired the theme of traditional with an edge. The lines and rhythm of the house were simplified, and then complemented with some key details that made the house a juxtaposition of styles.
The wood Ultimate Casement windows were all standard sizes. However, there was a desire to make the windows have a “deep pocket” look to create a break in the facade and add a dramatic shadow line. Marvin was able to customize the jambs by extruding them to the exterior. They added a very thin exterior profile, which negated the need for exterior casing. The same detail was in the stone veneers and walls, as well as the horizontal siding walls, with no need for any modification. This resulted in a very sleek look.
MARVIN PRODUCTS USED:
Marvin Ultimate Casement Window
Find the right local pro for your project
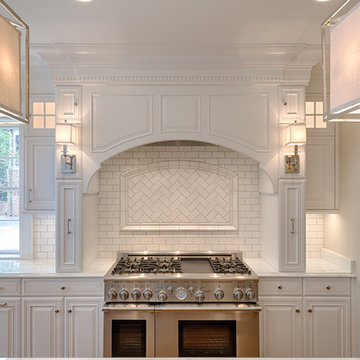
For more info, call us at 844.770.ROBY or visit us online at www.AndrewRoby.com.
Farmhouse kitchen photo in Charlotte
Farmhouse kitchen photo in Charlotte
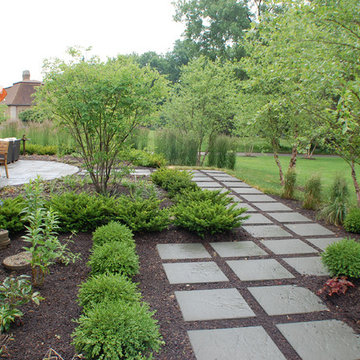
Gardens of Growth
Indianapolis, IN
317-251-4769
This is an example of a large contemporary full sun backyard stone landscaping in Indianapolis for spring.
This is an example of a large contemporary full sun backyard stone landscaping in Indianapolis for spring.

Beautiful white and blue tiled shower with tile from Wayne Tile in NJ. The accent floor of blue hexagon tile with the white, and wood-like floors have a beachy vibe. The white subway tile has a handcrafted appeal with its wavy finish to add subtle interest. The window doubles as a shower niche while letting in natural light.
Reload the page to not see this specific ad anymore

VISION AND NEEDS:
Our client came to us with a vision for their family dream house that offered adequate space and a lot of character. They were drawn to the traditional form and contemporary feel of a Modern Farmhouse.
MCHUGH SOLUTION:
In showing multiple options at the schematic stage, the client approved a traditional L shaped porch with simple barn-like columns. The entry foyer is simple in it's two-story volume and it's mono-chromatic (white & black) finishes. The living space which includes a kitchen & dining area - is an open floor plan, allowing natural light to fill the space.

Modern farmhouse kitchen with white and natural alder wood cabinets.
BRAND: Brighton
DOOR STYLE: Hampton MT
FINISH: Lower - Natural Alder with Brown Glaze; Upper - “Hingham” Paint
HARDWARE: Amerock BP53529 Oil Rubbed Bronze Pulls
DESIGNER: Ruth Bergstrom - Kitchen Associates
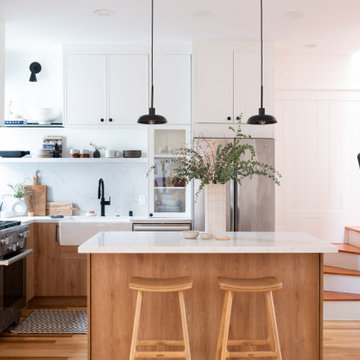
Built in 1907 and nestled into the beating heart of San Fran’s Bernal Heights neighbourhood, this adorable abode was an unpolished gem ready to be turned into our clients’ dream home.
Our mission was to gift Bonview with classic, natural and timeless style while setting it up with impressive functionality so that it was ready to be the pet-friendly, kid-friendly and entertaining-friendly home they needed it to be. Mission accepted!
Our clients’ vision was clear: They wanted whites, blacks and wood tones with texture and personality. Oh, and that spunky wine fridge? Yep, that was a non-negotiable. ?
“It’s not unusual for our friends and family to drop past unannounced any day of the week. And we love it!” They told us during our initial Design Therapy Sesh.
We knew immediately what she meant - we have an open-door policy with our families, too! Which was why we consciously created living spaces that were open, inviting and welcoming.
Now, the only problem our clients would have would be convincing their guests to leave!
Our clients also enjoyed cooking and baking casually, so we created an organized, intuitive and functional kitchen and pantry that made whipping up homemade dips and snacks for their game nights a breeze.

Inspiration for a mid-sized transitional master white tile and porcelain tile porcelain tile, white floor and double-sink bathroom remodel in Seattle with shaker cabinets, light wood cabinets, a one-piece toilet, white walls, a vessel sink, soapstone countertops, a hinged shower door, black countertops, a niche and a floating vanity
Reload the page to not see this specific ad anymore

Bathroom - mid-sized transitional green tile and ceramic tile marble floor and white floor bathroom idea in San Francisco with shaker cabinets, light wood cabinets, white walls, an undermount sink, marble countertops, a hinged shower door, white countertops and a built-in vanity

Example of a mid-sized beach style light wood floor and beige floor home yoga studio design in San Diego with white walls

Master bathroom featuring freestanding tub, white oak vanity and linen cabinet, large format porcelain tile with a concrete look. Brass fixtures and bronze hardware.
Home Design Ideas
Reload the page to not see this specific ad anymore

Inspiration for a transitional medium tone wood floor, brown floor and tray ceiling bedroom remodel in Salt Lake City with white walls

Trendy master porcelain tile and black tile porcelain tile, double-sink and black floor bathroom photo in Austin with white cabinets, quartz countertops, a hinged shower door, white countertops, a floating vanity, flat-panel cabinets, white walls and an undermount sink

The uneven back yard was graded into ¬upper and lower levels with an industrial style, concrete wall. Linear pavers lead the garden stroller from place to place alongside a rain garden filled with swaying grasses that spans the side yard and culminates at a gracefully arching pomegranate tree, A bubbling boulder water feature murmurs soothing sounds. A large steel and willow-roof pergola creates a shady space to dine in and chaise lounges and chairs bask in the surrounding shade. The transformation was completed with a bold and biodiverse selection of low water, climate appropriate plants that make the space come alive. branches laden with impossibly red blossoms and fruit.
84

























