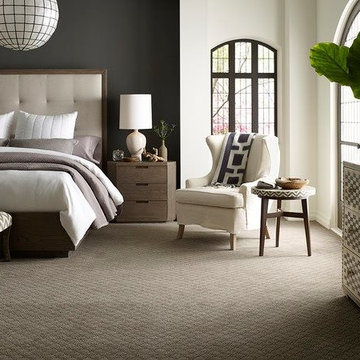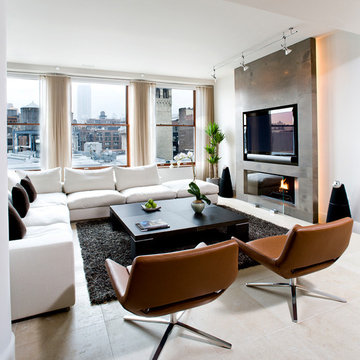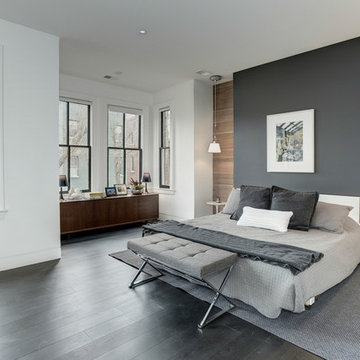Home Design Ideas

Bedroom - large transitional master carpeted and brown floor bedroom idea in DC Metro with black walls and no fireplace

This walk-in pantry with Dura Supreme cabinetry Hudson Heritage finish and Boos Butcher block countertop from Richelieu feels country fresh. The pipe shelving between cabinets with barnwood shelves supplied by KSI Designer give this space an industrial rustic feel. Photography by Beth Singer.

This baking center has a kitchenaid mixer stand that can be lifted up to be flush with the countertops, then tucked away below the countertop when not in use. There is plenty of storage for rolling pins, measuring cups, etc. The right cabinet has vertical storage for baking + cookie sheets. Additionally, the toe kick can come out to provide a platform for the homeowner to stand on for additional height while baking.
Photography: Garett + Carrie Buell of Studiobuell/ studiobuell.com
Find the right local pro for your project

Casual comfortable family kitchen is the heart of this home! Organization is the name of the game in this fast paced yet loving family! Between school, sports, and work everyone needs to hustle, but this hard working kitchen makes it all a breeze! Photography: Stephen Karlisch

Beautiful black double vanity paired with a white quartz counter top, marble floors and brass plumbing fixtures.
Example of a large transitional master marble tile marble floor and white floor alcove shower design in New York with beaded inset cabinets, black cabinets, an undermount sink, quartz countertops, a hinged shower door and white countertops
Example of a large transitional master marble tile marble floor and white floor alcove shower design in New York with beaded inset cabinets, black cabinets, an undermount sink, quartz countertops, a hinged shower door and white countertops

Photography: Alyssa Lee Photography
Large transitional light wood floor kitchen photo in Minneapolis with quartz countertops, an island, white countertops, marble backsplash, an integrated sink, glass-front cabinets, multicolored backsplash and gray cabinets
Large transitional light wood floor kitchen photo in Minneapolis with quartz countertops, an island, white countertops, marble backsplash, an integrated sink, glass-front cabinets, multicolored backsplash and gray cabinets

Inspiration for a large modern master gray tile and porcelain tile porcelain tile and gray floor bathroom remodel in Atlanta with gray walls and a hinged shower door

Master Bath Retreat! By removing the over sized corner tub and linen closet, we were able to increase the shower size and install this gorgeous soaking tub for our client. Enough space was freed up to add a separate water closet and make-up vanity. Additional storage was created with custom cabinetry. Porcelain wood plank tiles add warmth to the space.

Kitchens are magical and this chef wanted a kitchen full of the finest appliances and storage accessories available to make this busy household function better. We were working with the curved wood windows but we opened up the wall between the kitchen and family room, which allowed for a expansive countertop for the family to interact with the accomplished home chef. The flooring was not changed we simply worked with the floor plan and improved the layout.

Jeri Koegel
Example of a transitional open concept medium tone wood floor and brown floor living room design in Orange County with white walls and a standard fireplace
Example of a transitional open concept medium tone wood floor and brown floor living room design in Orange County with white walls and a standard fireplace

Richard Cadan
Trendy beige floor living room photo in New York with a ribbon fireplace and a media wall
Trendy beige floor living room photo in New York with a ribbon fireplace and a media wall

A family friendly powder room renovation in a lake front home with a farmhouse vibe and easy to maintain finishes.
Inspiration for a small farmhouse ceramic tile and shiplap wall powder room remodel in Chicago with white cabinets, a freestanding vanity, gray walls and a pedestal sink
Inspiration for a small farmhouse ceramic tile and shiplap wall powder room remodel in Chicago with white cabinets, a freestanding vanity, gray walls and a pedestal sink

kitchen remodel
Example of a mid-sized transitional l-shaped vinyl floor and beige floor kitchen design in San Diego with a farmhouse sink, shaker cabinets, blue cabinets, solid surface countertops, white backsplash, terra-cotta backsplash, black appliances, an island and black countertops
Example of a mid-sized transitional l-shaped vinyl floor and beige floor kitchen design in San Diego with a farmhouse sink, shaker cabinets, blue cabinets, solid surface countertops, white backsplash, terra-cotta backsplash, black appliances, an island and black countertops

Bill Timmerman
Inspiration for a contemporary gray two-story exterior home remodel in Phoenix
Inspiration for a contemporary gray two-story exterior home remodel in Phoenix

This home office/library was the favorite room of the clients and ourselves. The vaulted ceilings and high walls gave us plenty of room to create the bookshelves of the client's dreams.
Photo by Emily Minton Redfield

Contractor: AllenBuilt Inc.
Interior Designer: Cecconi Simone
Photographer: Connie Gauthier with HomeVisit
Example of a trendy master dark wood floor and black floor bedroom design in DC Metro with multicolored walls
Example of a trendy master dark wood floor and black floor bedroom design in DC Metro with multicolored walls

Rod Pasibe
Bathroom - traditional master white tile and subway tile bathroom idea in Charleston
Bathroom - traditional master white tile and subway tile bathroom idea in Charleston
Home Design Ideas

Aliza Schlabach Photography
Example of a large transitional enclosed light wood floor living room design in Philadelphia with gray walls and a standard fireplace
Example of a large transitional enclosed light wood floor living room design in Philadelphia with gray walls and a standard fireplace

Mike Kaskel
Example of a mid-sized beach style blue tile and ceramic tile porcelain tile bathroom design in San Francisco
Example of a mid-sized beach style blue tile and ceramic tile porcelain tile bathroom design in San Francisco

Carl Socolow
Eat-in kitchen - large transitional l-shaped slate floor eat-in kitchen idea in Philadelphia with an undermount sink, recessed-panel cabinets, white cabinets, gray backsplash, ceramic backsplash, an island, quartz countertops and stainless steel appliances
Eat-in kitchen - large transitional l-shaped slate floor eat-in kitchen idea in Philadelphia with an undermount sink, recessed-panel cabinets, white cabinets, gray backsplash, ceramic backsplash, an island, quartz countertops and stainless steel appliances
1096
























