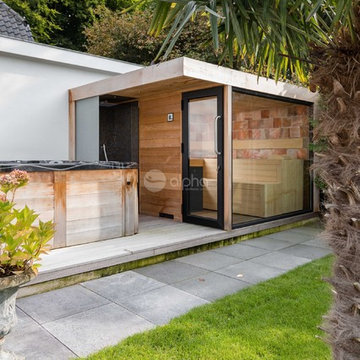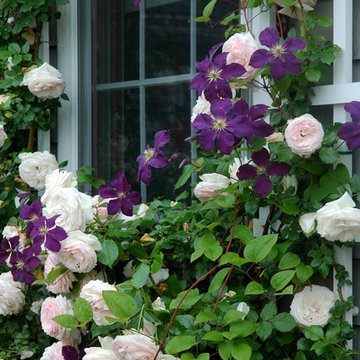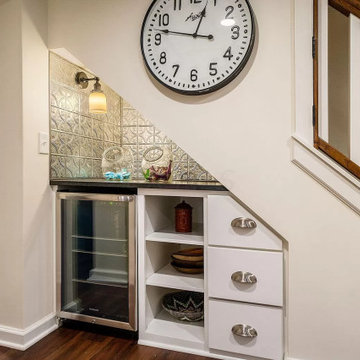Home Design Ideas

Kitchen towards sink and window.
Photography by Sharon Risedorph;
In Collaboration with designer and client Stacy Eisenmann.
For questions on this project please contact Stacy at Eisenmann Architecture. (www.eisenmannarchitecture.com)

The marble wall has a builtin shelves on both sides to hold soap and shampoo. The dark wall is a large format glass tile called Lucian from Ann Sacks. The color is Truffle.

Family room - contemporary family room idea in Detroit with beige walls and a wall-mounted tv
Find the right local pro for your project

Basement Media Room
Example of an urban underground white floor basement design in Cincinnati with white walls
Example of an urban underground white floor basement design in Cincinnati with white walls

Alpha Wellness Sensations is the world's leading manufacturer of custom saunas, luxury infrared cabins, professional steam rooms, immersive salt caves, built-in ice chambers and experience showers for residential and commercial clients.
Our company is the dominating custom wellness provider in Europe for more than 35 years. All of our products are fabricated in Europe, 100% hand-crafted and fully compliant with EU’s rigorous product safety standards. We use only certified wood suppliers and have our own research & engineering facility where we developed our proprietary heating mediums. We keep our wood organically clean and never use in production any glues, polishers, pesticides, sealers or preservatives.

This modern grey bathroom has a cement look porcelain tile called Cemento 24"x24" on the floors and Cemento 32"x71" and Cemento Lisca 24"x48" on the walls. There are different colors and styles available. This material is great indoor and outdoor.

Inspiration for a mid-sized contemporary master gray tile and porcelain tile marble floor bathroom remodel in DC Metro with white walls, an undermount sink, a hinged shower door, quartz countertops, shaker cabinets, dark wood cabinets and a two-piece toilet

Sponsored
Kirkersville, OH
Veteran Owned & Operated!
Ngrained Woodworks
Custom Woodworking, Décor, and More in Franklin County

Open format kitchen includes gorgeous custom cabinets, a large underlit island with an induction cooktop and waterfall countertops. Full height slab backsplash and paneled appliances complete the sophisticated design.

Example of a mid-sized 1950s u-shaped laminate floor and beige floor open concept kitchen design in San Diego with a farmhouse sink, flat-panel cabinets, medium tone wood cabinets, marble countertops, white backsplash, ceramic backsplash, stainless steel appliances, an island and white countertops

Bathroom - small transitional white tile ceramic tile, white floor and single-sink bathroom idea in Seattle with shaker cabinets, medium tone wood cabinets, a wall-mount toilet, beige walls, an undermount sink, quartz countertops, white countertops and a built-in vanity

A new tub was installed with a tall but thin-framed sliding glass door—a thoughtful design to accommodate taller family and guests. The shower walls were finished in a Porcelain marble-looking tile to match the vanity and floor tile, a beautiful deep blue that also grounds the space and pulls everything together. All-in-all, Gayler Design Build took a small cramped bathroom and made it feel spacious and airy, even without a window!

This classic vintage bathroom has it all. Claw-foot tub, mosaic black and white hexagon marble tile, glass shower and custom vanity.
Inspiration for a small timeless master green tile marble floor, multicolored floor, single-sink and wainscoting bathroom remodel in Los Angeles with white cabinets, a one-piece toilet, green walls, a drop-in sink, marble countertops, a hinged shower door, white countertops, a built-in vanity and recessed-panel cabinets
Inspiration for a small timeless master green tile marble floor, multicolored floor, single-sink and wainscoting bathroom remodel in Los Angeles with white cabinets, a one-piece toilet, green walls, a drop-in sink, marble countertops, a hinged shower door, white countertops, a built-in vanity and recessed-panel cabinets

Example of a transitional open concept dark wood floor and brown floor family room design in DC Metro with gray walls and a media wall

Sponsored
Columbus, OH
8x Best of Houzz
Dream Baths by Kitchen Kraft
Your Custom Bath Designers & Remodelers in Columbus I 10X Best Houzz

This Powell, Ohio Bathroom design was created by Senior Bathroom Designer Jim Deen of Dream Baths by Kitchen Kraft. Pictures by John Evans
Large elegant master gray tile and stone tile marble floor bathroom photo in Columbus with an undermount sink, white cabinets, marble countertops, gray walls and recessed-panel cabinets
Large elegant master gray tile and stone tile marble floor bathroom photo in Columbus with an undermount sink, white cabinets, marble countertops, gray walls and recessed-panel cabinets

Bathroom - contemporary master white tile and stone tile marble floor and gray floor bathroom idea in New York with a hinged shower door and a niche

M J McCabe-Garden Design
This is an example of a mid-sized traditional landscaping in Bridgeport.
This is an example of a mid-sized traditional landscaping in Bridgeport.

Julia Staples Photography
Inspiration for a timeless blue tile and subway tile mosaic tile floor bathroom remodel in Philadelphia with an undermount sink, white cabinets and gray countertops
Inspiration for a timeless blue tile and subway tile mosaic tile floor bathroom remodel in Philadelphia with an undermount sink, white cabinets and gray countertops
Home Design Ideas

Sponsored
Plain City, OH
Kuhns Contracting, Inc.
Central Ohio's Trusted Home Remodeler Specializing in Kitchens & Baths

This bold blue wet bar remodel in San Juan Capistrano features floating shelves and a beverage center tucked under the countertop with cabinet storage.

Modern kitchen with rift-cut white oak cabinetry and a natural stone island.
Inspiration for a mid-sized contemporary light wood floor and beige floor kitchen remodel in Minneapolis with a double-bowl sink, flat-panel cabinets, light wood cabinets, quartzite countertops, beige backsplash, quartz backsplash, stainless steel appliances, an island and beige countertops
Inspiration for a mid-sized contemporary light wood floor and beige floor kitchen remodel in Minneapolis with a double-bowl sink, flat-panel cabinets, light wood cabinets, quartzite countertops, beige backsplash, quartz backsplash, stainless steel appliances, an island and beige countertops

This mid-century modern home celebrates the beauty of nature, and this newly restored kitchen embraces the home's roots with materials to match.
Walnut cabinets with a slab front in a natural finish complement the rest of the home's paneling beautifully. A thick quartzite countertop on the island, and the same stone for the perimeter countertops and backsplash feature an elegant veining. The natural light and large windows above the sink further connect this kitchen to the outdoors, making it a true celebration of nature.\
2696
























