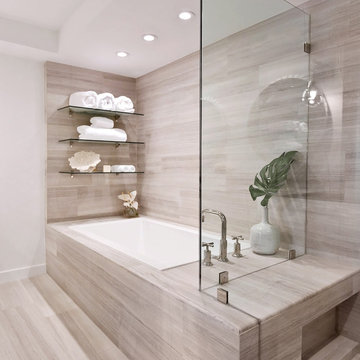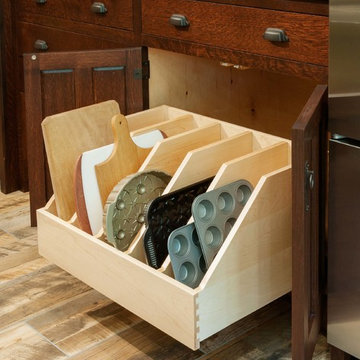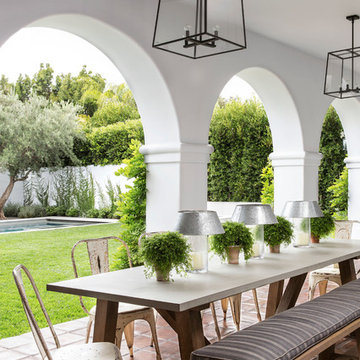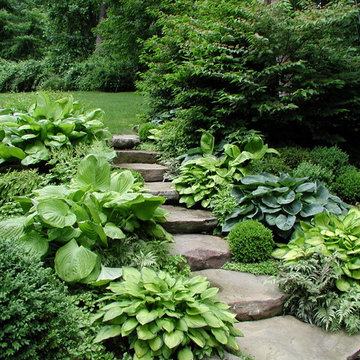Home Design Ideas

Drop-in bathtub - contemporary beige floor drop-in bathtub idea in Miami with beige walls

This custom Arts & Crafts Crown Point Cabinetry kitchen and bar area features, Quartersawn White Oak with a Washington Cherry stained finish. The Island and custom Range Hood both feature, Bee’s Wax over Eco Brown stain and Burnished over Maple. The kitchen and bar area cabinetry have a Craftsman style door with Black Walnut pegs, while the island presents an Old Cupboard door style that blends seamlessly. Additionally, the doors and drawers also feature a soft close element. Photo by Crown Point Cabinetry

This space had the potential for greatness but was stuck in the 1980's era. We were able to transform and re-design this kitchen that now enables it to be called not just a "dream Kitchen", but also holds the award for "Best Kitchen in Westchester for 2016 by Westchester Home Magazine". Features in the kitchen are as follows: Inset cabinet construction, Maple Wood, Onyx finish, Raised Panel Door, sliding ladder, huge Island with seating, pull out drawers for big pots and baking pans, pullout storage under sink, mini bar, overhead television, builtin microwave in Island, massive stainless steel range and hood, Office area, Quartz counter top.
Find the right local pro for your project

Small trendy dark wood floor and brown floor powder room photo in Denver with a pedestal sink, orange walls and a two-piece toilet

www.usframelessglassshowerdoor.com
Example of a mid-sized classic 3/4 gray tile, white tile and porcelain tile mosaic tile floor alcove shower design in Newark with raised-panel cabinets, white cabinets, a one-piece toilet, white walls, an undermount sink and marble countertops
Example of a mid-sized classic 3/4 gray tile, white tile and porcelain tile mosaic tile floor alcove shower design in Newark with raised-panel cabinets, white cabinets, a one-piece toilet, white walls, an undermount sink and marble countertops

Martha O'Hara Interiors, Interior Design & Photo Styling | John Kraemer & Sons, Remodel | Troy Thies, Photography
Please Note: All “related,” “similar,” and “sponsored” products tagged or listed by Houzz are not actual products pictured. They have not been approved by Martha O’Hara Interiors nor any of the professionals credited. For information about our work, please contact design@oharainteriors.com.

Interior Design: Ryan White Designs
Patio - mediterranean patio idea in Los Angeles
Patio - mediterranean patio idea in Los Angeles
Reload the page to not see this specific ad anymore

Butlers pantry
Photo credit- Alicia Garcia
Staging- one two six design
Example of a large transitional l-shaped light wood floor kitchen pantry design in San Francisco with a farmhouse sink, shaker cabinets, white cabinets, quartz countertops, glass tile backsplash, stainless steel appliances, an island and gray backsplash
Example of a large transitional l-shaped light wood floor kitchen pantry design in San Francisco with a farmhouse sink, shaker cabinets, white cabinets, quartz countertops, glass tile backsplash, stainless steel appliances, an island and gray backsplash

AquaTerra Outdoors was hired to design and install the entire landscape, hardscape and pool for this modern home. Features include Ipe wood deck, river rock details, LED lighting in the pool, limestone decks, water feature wall with custom Bobe water scuppers and more!
Photography: Daniel Driensky

Tour Factory
Transitional dark wood floor kitchen pantry photo in Raleigh with open cabinets, gray cabinets and stainless steel appliances
Transitional dark wood floor kitchen pantry photo in Raleigh with open cabinets, gray cabinets and stainless steel appliances

Brad + Jen Butcher
Family room library - large contemporary open concept medium tone wood floor and brown floor family room library idea in Nashville with gray walls
Family room library - large contemporary open concept medium tone wood floor and brown floor family room library idea in Nashville with gray walls

Photo: Tom Jenkins
TomJenkinsksFilms.com
Large country detached two-car garage photo in Atlanta
Large country detached two-car garage photo in Atlanta

Builder: John Kraemer & Sons, Inc. - Architect: Charlie & Co. Design, Ltd. - Interior Design: Martha O’Hara Interiors - Photo: Spacecrafting Photography
Reload the page to not see this specific ad anymore

Mid-sized transitional master dark wood floor and brown floor bedroom photo in DC Metro with gray walls and no fireplace

Fieldstone steps to the back yard are accented with hostas, ferns, and various boxwood cultivars.
Design ideas for a contemporary shade hillside stone garden path in New York.
Design ideas for a contemporary shade hillside stone garden path in New York.

Starr Homes, LLC
Mountain style dark wood floor kitchen photo in Dallas with a farmhouse sink, shaker cabinets, dark wood cabinets, beige backsplash, subway tile backsplash and an island
Mountain style dark wood floor kitchen photo in Dallas with a farmhouse sink, shaker cabinets, dark wood cabinets, beige backsplash, subway tile backsplash and an island

Mountain style formal living room photo in Minneapolis with a standard fireplace and a stone fireplace
Home Design Ideas
Reload the page to not see this specific ad anymore

The powder room has a beautiful sculptural mirror that complements the mercury glass hanging pendant lights. The chevron tiled backsplash adds visual interest while creating a focal wall.

Christopher Galluzzo
Eat-in kitchen - transitional galley dark wood floor eat-in kitchen idea in New York with an undermount sink, recessed-panel cabinets, white cabinets, wood countertops, stone tile backsplash, stainless steel appliances, an island and gray backsplash
Eat-in kitchen - transitional galley dark wood floor eat-in kitchen idea in New York with an undermount sink, recessed-panel cabinets, white cabinets, wood countertops, stone tile backsplash, stainless steel appliances, an island and gray backsplash

Inspiration for a timeless white tile and subway tile alcove shower remodel in San Francisco with an undermount sink, gray cabinets, gray walls and recessed-panel cabinets
4680



























