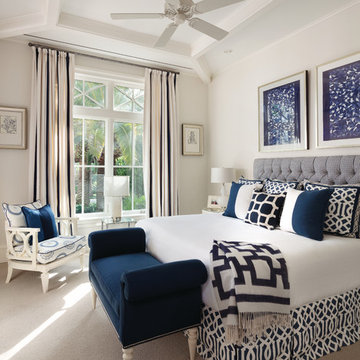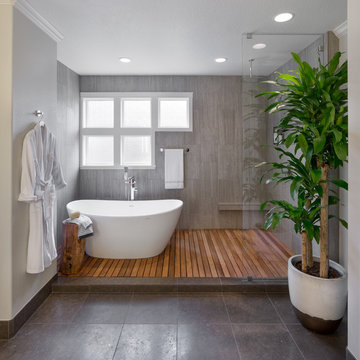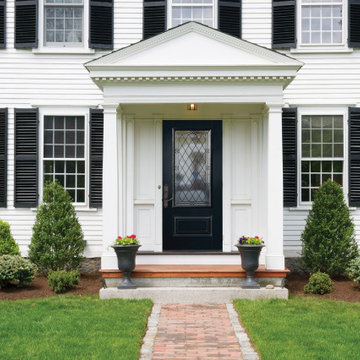Home Design Ideas

Utility closets are most commonly used to house your practical day-to-day appliances and supplies. Featured in a prefinished maple and white painted oak, this layout is a perfect blend of style and function.
transFORM’s bifold hinge decorative doors, fold at the center, taking up less room when opened than conventional style doors.
Thanks to a generous amount of shelving, this tall and slim unit allows you to store everyday household items in a smart and organized way.
Top shelves provide enough depth to hold your extra towels and bulkier linens. Cleaning supplies are easy to locate and arrange with our pull-out trays. Our sliding chrome basket not only matches the cabinet’s finishes but also serves as a convenient place to store your dirty dusting cloths until laundry day.
The space is maximized with smart storage features like an Elite Broom Hook, which is designed to keep long-handled items upright and out of the way.
An organized utility closet is essential to keeping things in order during your day-to-day chores. transFORM’s custom closets can provide you with an efficient layout that places everything you need within reach.
Photography by Ken Stabile

Julia Staples Photography
Inspiration for a timeless blue tile and subway tile mosaic tile floor bathroom remodel in Philadelphia with an undermount sink, white cabinets and gray countertops
Inspiration for a timeless blue tile and subway tile mosaic tile floor bathroom remodel in Philadelphia with an undermount sink, white cabinets and gray countertops

©Finished Basement Company
Home climbing wall - large transitional beige floor home climbing wall idea in Denver with gray walls
Home climbing wall - large transitional beige floor home climbing wall idea in Denver with gray walls
Find the right local pro for your project

Bernard Andre
Inspiration for a large contemporary master white tile and mosaic tile porcelain tile and gray floor bathroom remodel in San Francisco with flat-panel cabinets, light wood cabinets, white walls, an undermount sink, a hinged shower door, quartz countertops and gray countertops
Inspiration for a large contemporary master white tile and mosaic tile porcelain tile and gray floor bathroom remodel in San Francisco with flat-panel cabinets, light wood cabinets, white walls, an undermount sink, a hinged shower door, quartz countertops and gray countertops

Kids' room - mid-sized transitional boy carpeted and blue floor kids' room idea in New York with beige walls

This home was featured in the January 2016 edition of HOME & DESIGN Magazine. To see the rest of the home tour as well as other luxury homes featured, visit http://www.homeanddesign.net/beauty-exemplified-british-west-indies-style/

Example of a large asian master brown tile and ceramic tile bathroom design in Portland with gray walls
Reload the page to not see this specific ad anymore

A beach house getaway. Jodi Fleming Design scope: Architectural Drawings, Interior Design, Custom Furnishings, & Landscape Design. Photography by Billy Collopy

Bathroom - large traditional master gray tile, white tile and stone slab porcelain tile bathroom idea in St Louis with raised-panel cabinets, white cabinets, a one-piece toilet, gray walls, a drop-in sink and marble countertops

Interior Design, Custom Furniture Design, & Art Curation by Chango & Co.
Photography by Raquel Langworthy
Shop the Beach Haven Waterfront accessories at the Chango Shop!

Inspiration for a transitional dark wood floor and brown floor enclosed kitchen remodel in New York with shaker cabinets, white cabinets, white backsplash, stainless steel appliances and an island

Example of a country look-out carpeted and beige floor basement design in Seattle with beige walls

This renovation consisted of a complete kitchen and master bathroom remodel, powder room remodel, addition of secondary bathroom, laundry relocate, office and mudroom addition, fireplace surround, stairwell upgrade, floor refinish, and additional custom features throughout.
Reload the page to not see this specific ad anymore

Example of a mid-sized country u-shaped gray floor and porcelain tile kitchen pantry design in Chicago with flat-panel cabinets, medium tone wood cabinets, solid surface countertops and no island

This clean profile, streamlined kitchen embodies today's transitional look. The white painted perimeter cabinetry contrasts the grey stained island, while perfectly blending cool and warm tones.

The inviting nature of this Library/Living Room provides a warm space for family and guests to gather.
Example of a large country open concept medium tone wood floor and brown floor living room design in San Francisco with white walls, a standard fireplace and a concrete fireplace
Example of a large country open concept medium tone wood floor and brown floor living room design in San Francisco with white walls, a standard fireplace and a concrete fireplace

Inspiration for a small transitional single-wall dark wood floor and brown floor wet bar remodel in Other with an undermount sink, glass-front cabinets, white cabinets, solid surface countertops, white backsplash and stone slab backsplash
Home Design Ideas
Reload the page to not see this specific ad anymore

Richard Leo Johnson
Wall Color: Benjamin Moore - White Wisp OC-54
Ceiling & Trim Color: Sherwin Williams Extra White 7006
Door Color: Benjmain Moore - Gray Owl OC-52
Bed: Jonathon Wesley Upholstery
Headboard Pillows: Headgehouse, Majorca - Navy and Cranberry
Duvet: Area Inc., Marie - Grey, 100% Linen
Wall Swinger: House of Troy, Generation 3 LED - White
Rug: Loloi, QN-01 Indigo
Wall Baskets: Asher + Rye, TineKHome

Eat-in kitchen - coastal u-shaped dark wood floor eat-in kitchen idea in Providence with an undermount sink, shaker cabinets, blue cabinets, blue backsplash, stainless steel appliances and an island

Wadia Associates Design
Example of a mid-sized transitional formal and open concept dark wood floor and brown floor living room design in New York with gray walls, a standard fireplace, a stone fireplace and no tv
Example of a mid-sized transitional formal and open concept dark wood floor and brown floor living room design in New York with gray walls, a standard fireplace, a stone fireplace and no tv
56



























