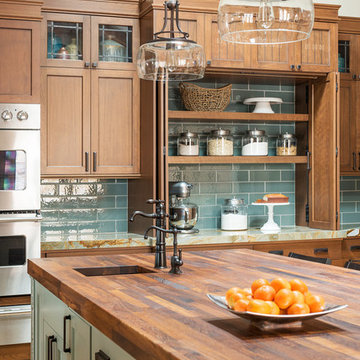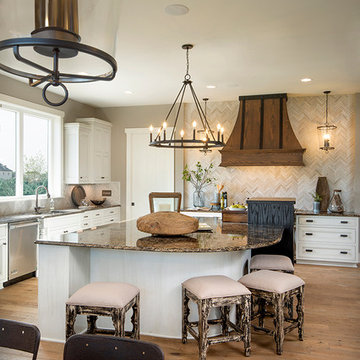Home Design Ideas

Ric Stovall
Example of a large mountain style open concept medium tone wood floor and brown floor family room design in Denver with a bar, beige walls, a metal fireplace, a wall-mounted tv and a ribbon fireplace
Example of a large mountain style open concept medium tone wood floor and brown floor family room design in Denver with a bar, beige walls, a metal fireplace, a wall-mounted tv and a ribbon fireplace

Huge elegant l-shaped dark wood floor and brown floor kitchen photo in Dallas with an island, a double-bowl sink, recessed-panel cabinets, black cabinets, gray backsplash and paneled appliances
Find the right local pro for your project

Example of a small transitional 3/4 marble tile and gray tile mosaic tile floor and gray floor bathroom design in Austin with a one-piece toilet, white walls, an undermount sink, marble countertops, gray cabinets, recessed-panel cabinets and a freestanding vanity

Michele Lee Wilson
Inspiration for a mid-sized craftsman l-shaped light wood floor and beige floor kitchen remodel in San Francisco with a farmhouse sink, shaker cabinets, gray cabinets, white backsplash, ceramic backsplash, stainless steel appliances, an island and soapstone countertops
Inspiration for a mid-sized craftsman l-shaped light wood floor and beige floor kitchen remodel in San Francisco with a farmhouse sink, shaker cabinets, gray cabinets, white backsplash, ceramic backsplash, stainless steel appliances, an island and soapstone countertops
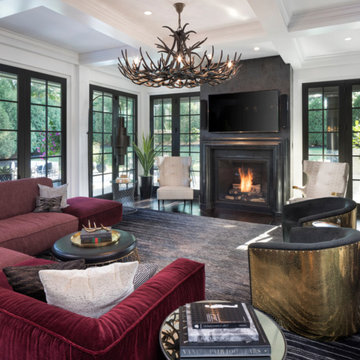
Living room - contemporary formal and enclosed dark wood floor and brown floor living room idea in Minneapolis with white walls, a standard fireplace and a wall-mounted tv

Inspiration for a transitional dark wood floor and brown floor enclosed kitchen remodel in New York with shaker cabinets, white cabinets, white backsplash, stainless steel appliances and an island

Functional Mudroom & Laundry Combo
Utility room - mid-sized transitional ceramic tile and gray floor utility room idea in Chicago with an undermount sink, shaker cabinets, white cabinets, granite countertops, gray walls and a stacked washer/dryer
Utility room - mid-sized transitional ceramic tile and gray floor utility room idea in Chicago with an undermount sink, shaker cabinets, white cabinets, granite countertops, gray walls and a stacked washer/dryer

This primary bedroom suite got the full designer treatment thanks to the gorgeous charcoal gray board and batten wall we designed and installed. New storage ottoman, bedside lamps and custom floral arrangements were the perfect final touches.

Mid-sized farmhouse u-shaped light wood floor and beige floor enclosed kitchen photo in New York with a farmhouse sink, black cabinets, concrete countertops, white backsplash, subway tile backsplash, stainless steel appliances, no island and flat-panel cabinets

A newly created bunk room not only features bunk beds for this family's young children, but additional beds for sleepovers for years to come!
Example of a mid-sized cottage gender-neutral light wood floor and beige floor kids' room design in New York with white walls
Example of a mid-sized cottage gender-neutral light wood floor and beige floor kids' room design in New York with white walls

Danish formal and enclosed light wood floor and brown floor living room photo in Boise with white walls, a standard fireplace, a concrete fireplace and no tv
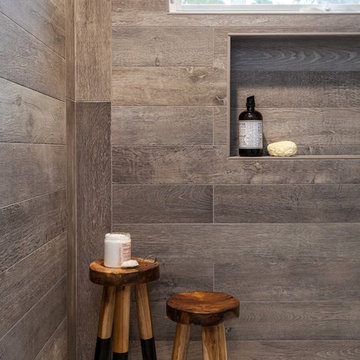
Kat Alves-Photography
Inspiration for a small cottage multicolored tile and stone tile marble floor doorless shower remodel in Sacramento with furniture-like cabinets, black cabinets, a one-piece toilet, white walls, an undermount sink and marble countertops
Inspiration for a small cottage multicolored tile and stone tile marble floor doorless shower remodel in Sacramento with furniture-like cabinets, black cabinets, a one-piece toilet, white walls, an undermount sink and marble countertops
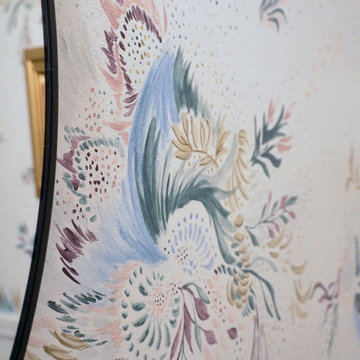
Sponsored
Westerville, OH
Fresh Pointe Studio
Industry Leading Interior Designers & Decorators | Delaware County, OH

Tom Roe
Trendy women's carpeted and gray floor dressing room photo in Melbourne with open cabinets and medium tone wood cabinets
Trendy women's carpeted and gray floor dressing room photo in Melbourne with open cabinets and medium tone wood cabinets
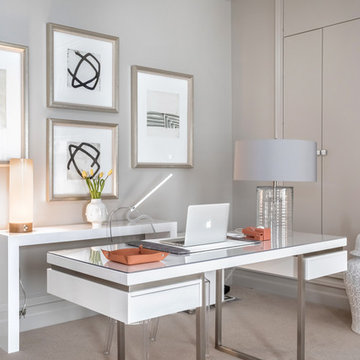
Inspiration for a mid-sized transitional freestanding desk carpeted study room remodel in New York with gray walls and no fireplace

Mid-sized elegant single-wall wet bar photo in Los Angeles with recessed-panel cabinets, white cabinets, white backsplash, no sink, marble countertops, stone slab backsplash and gray countertops

Martha O’Hara Interiors, Interior Design and Photo Styling | City Homes, Builder | Troy Thies, Photography | Please Note: All “related,” “similar,” and “sponsored” products tagged or listed by Houzz are not actual products pictured. They have not been approved by Martha O’Hara Interiors nor any of the professionals credited. For info about our work: design@oharainteriors.com
Home Design Ideas

Home office/ guest bedroom with custom builtins, murphy bed, and desk.
Custom walnut headboard, oak shelves
Inspiration for a mid-sized farmhouse guest carpeted and beige floor bedroom remodel in San Diego with white walls
Inspiration for a mid-sized farmhouse guest carpeted and beige floor bedroom remodel in San Diego with white walls
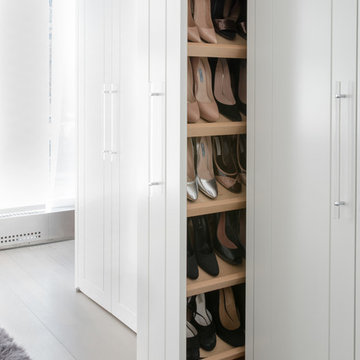
Example of a trendy women's light wood floor and gray floor closet design in New York with recessed-panel cabinets and white cabinets

Inspiration for a large transitional open concept medium tone wood floor and brown floor living room remodel in San Francisco with white walls, a standard fireplace, a wood fireplace surround and no tv
64

























