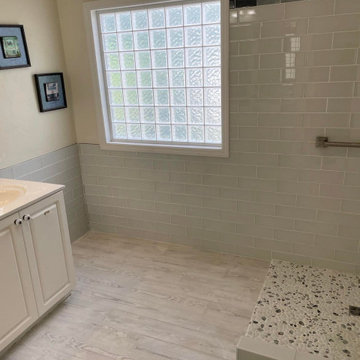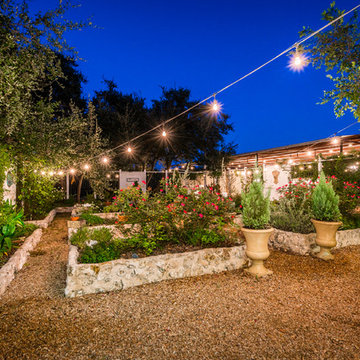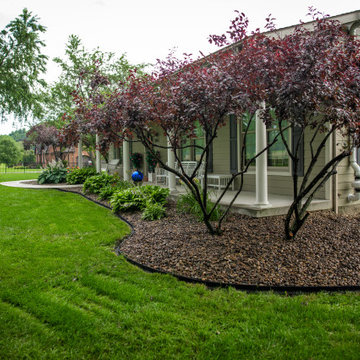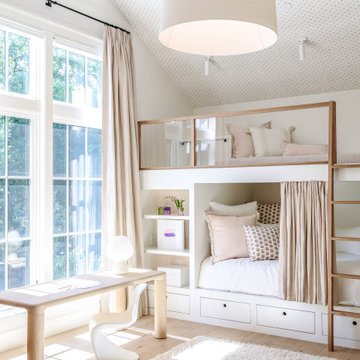Home Design Ideas

After reviving their kitchen, this couple was ready to tackle the master bathroom by getting rid of some Venetian plaster and a built in tub, removing fur downs and a bulky shower surround, and just making the entire space feel lighter, brighter, and bringing into a more mid-century style space.
The cabinet is a freestanding furniture piece that we allowed the homeowner to purchase themselves to save a little bit on cost, and it came with prefabricated with a counter and undermount sinks. We installed 2 floating shelves in walnut above the commode to match the vanity piece.
The faucets are Hansgrohe Talis S widespread in chrome, and the tub filler is from the same collection. The shower control, also from Hansgrohe, is the Ecostat S Pressure Balance with a Croma SAM Set Plus shower head set.
The gorgeous freestanding soaking tub if from Jason - the Forma collection. The commode is a Toto Drake II two-piece, elongated.
Tile was really fun to play with in this space so there is a pretty good mix. The floor tile is from Daltile in their Fabric Art Modern Textile in white. We kept is fairly simple on the vanity back wall, shower walls and tub surround walls with an Interceramic IC Brites White in their wall tile collection. A 1" hex on the shower floor is from Daltile - the Keystones collection. The accent tiles were very fun to choose and we settled on Daltile Natural Hues - Paprika in the shower, and Jade by the tub.
The wall color was updated to a neutral Gray Screen from Sherwin Williams, with Extra White as the ceiling color.

Modern bathroom remodels, with floating vanity and built-in tub. Porcelain concrete looking tiles and LED lighted mirror.
HEX tiles on the floors.
Mid-sized trendy 3/4 gray tile white floor bathroom photo in San Francisco with flat-panel cabinets, medium tone wood cabinets, white walls, a vessel sink and white countertops
Mid-sized trendy 3/4 gray tile white floor bathroom photo in San Francisco with flat-panel cabinets, medium tone wood cabinets, white walls, a vessel sink and white countertops

Rustic White Interiors
Study room - large transitional freestanding desk dark wood floor and brown floor study room idea in Atlanta with gray walls
Study room - large transitional freestanding desk dark wood floor and brown floor study room idea in Atlanta with gray walls
Find the right local pro for your project

Family room - traditional enclosed dark wood floor family room idea in Cincinnati with beige walls, a standard fireplace, a stone fireplace and a wall-mounted tv

Example of a transitional master white tile light wood floor and brown floor bathroom design in Other with recessed-panel cabinets, white cabinets, gray walls, an undermount sink and a hinged shower door

Inspiration for a traditional kitchen pantry in Seattle with recessed-panel cabinets, white cabinets, stainless steel appliances and dark hardwood floors.
Microwave and warming drawer tucked away.
Jessie Young - www.realestatephotographerseattle.com

Jamie Keskin Design, Kyle J Caldwell photography
Alcove shower - small contemporary master mosaic tile marble floor and gray floor alcove shower idea in Boston with shaker cabinets, white cabinets, a one-piece toilet, white walls, an undermount sink, marble countertops, a hinged shower door and gray countertops
Alcove shower - small contemporary master mosaic tile marble floor and gray floor alcove shower idea in Boston with shaker cabinets, white cabinets, a one-piece toilet, white walls, an undermount sink, marble countertops, a hinged shower door and gray countertops

Inspiration for a large coastal formal and open concept gray floor living room remodel in Other with a ribbon fireplace, a metal fireplace, no tv and beige walls

Building Design, Plans, and Interior Finishes by: Fluidesign Studio I Builder: Anchor Builders I Photographer: sethbennphoto.com
Alcove shower - mid-sized traditional master black tile and stone tile ceramic tile alcove shower idea in Minneapolis with an undermount sink, blue walls and a niche
Alcove shower - mid-sized traditional master black tile and stone tile ceramic tile alcove shower idea in Minneapolis with an undermount sink, blue walls and a niche

My client wanted to be sure that her new kitchen was designed in keeping with her homes great craftsman detail. We did just that while giving her a “modern” kitchen. Windows over the sink were enlarged, and a tiny half bath and laundry closet were added tucked away from sight. We had trim customized to match the existing. Cabinets and shelving were added with attention to detail. An elegant bathroom with a new tiled shower replaced the old bathroom with tub.
Ramona d'Viola photographer

Mid-sized elegant medium tone wood floor open concept kitchen photo in Los Angeles with a farmhouse sink, raised-panel cabinets, white cabinets, stainless steel appliances, blue backsplash, quartz countertops, glass tile backsplash, an island and blue countertops

Interiors by SHOPHOUSE Design
Kyle Born Photography
Bathroom - traditional white tile and subway tile marble floor bathroom idea in Philadelphia with an undermount sink, recessed-panel cabinets, white cabinets, quartz countertops and multicolored walls
Bathroom - traditional white tile and subway tile marble floor bathroom idea in Philadelphia with an undermount sink, recessed-panel cabinets, white cabinets, quartz countertops and multicolored walls

Inspiration for a mid-sized country backyard brick patio kitchen remodel in Houston with a gazebo

Sponsored
Dublin, OH
AAE Bathroom Remodeler
Franklin County's Custom Kitchen & Bath Designs for Everyday Living

KITCHEN: This open floor plan kitchen is a mix of materials in a modern industrial style. The back L portion is black painted wood veneer with dark stainless steel bridge handles with matching dark stainless countertop and toe kick. The island is a natural ruxe wood veneer with dark stainless steel integrated handles with matching toe kick. The counter top on the island is a honed black quartz. Integrated Miele refrigerator/freezer and built in coffee maker. Wolf range and classic stainless steel chimney hood are the perfect appliances to bridge the look of modern and industrial with a heavy metal look.
Photo by Martin Vecchio.

Karen Bussolini
Inspiration for a mid-sized traditional partial sun backyard stone landscaping in New York.
Inspiration for a mid-sized traditional partial sun backyard stone landscaping in New York.

Pull-out for utensils
Kitchen - traditional light wood floor and beige floor kitchen idea in Bridgeport with raised-panel cabinets and brown cabinets
Kitchen - traditional light wood floor and beige floor kitchen idea in Bridgeport with raised-panel cabinets and brown cabinets
Home Design Ideas

Kitchen - transitional l-shaped kitchen idea in Seattle with an undermount sink, shaker cabinets, white cabinets, stainless steel appliances, an island and window backsplash

Inspiration for a large farmhouse full sun backyard mulch formal garden in Austin.

Minimalist Mountainside - Master Suite
Mark Boisclair Photography
Trendy master dark wood floor bedroom photo in Phoenix with white walls, a stone fireplace and a two-sided fireplace
Trendy master dark wood floor bedroom photo in Phoenix with white walls, a stone fireplace and a two-sided fireplace
3320



























