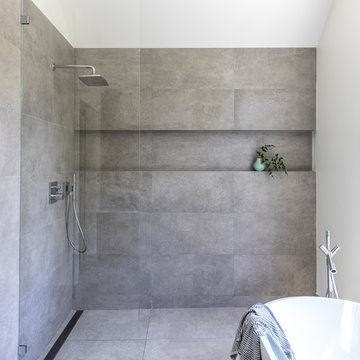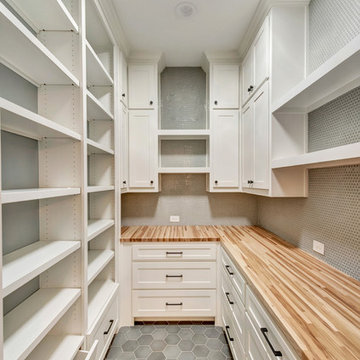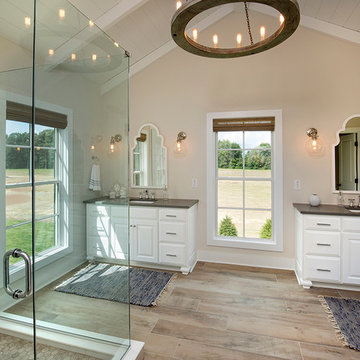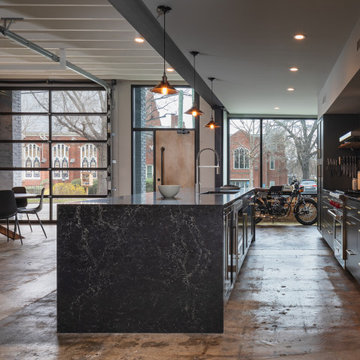Home Design Ideas

Example of a large cottage master porcelain tile and gray floor alcove shower design in Charlotte with recessed-panel cabinets, white cabinets, gray walls, an undermount sink, quartzite countertops, a hinged shower door and gray countertops

Photography by Benjamin Benschneider
Large minimalist l-shaped concrete floor and gray floor open concept kitchen photo in Seattle with an undermount sink, flat-panel cabinets, medium tone wood cabinets, quartz countertops, blue backsplash, glass sheet backsplash, stainless steel appliances, an island and gray countertops
Large minimalist l-shaped concrete floor and gray floor open concept kitchen photo in Seattle with an undermount sink, flat-panel cabinets, medium tone wood cabinets, quartz countertops, blue backsplash, glass sheet backsplash, stainless steel appliances, an island and gray countertops
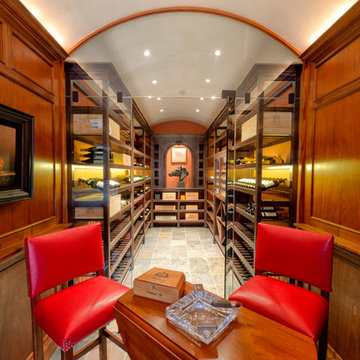
Cellarium Wine Racking
Large elegant slate floor wine cellar photo in Philadelphia with display racks
Large elegant slate floor wine cellar photo in Philadelphia with display racks
Find the right local pro for your project
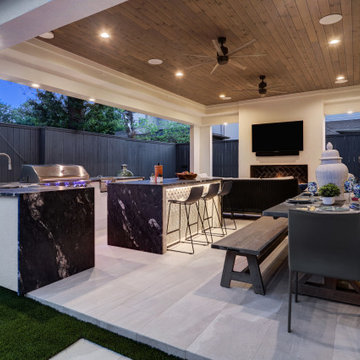
Inspiration for a large modern backyard tile patio remodel in Houston with a fireplace and a roof extension
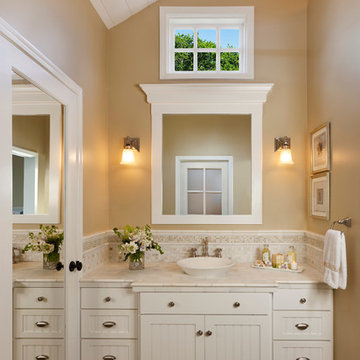
Photo by Jim Bartsch
Elegant bathroom photo in Santa Barbara with marble countertops, a vessel sink and white countertops
Elegant bathroom photo in Santa Barbara with marble countertops, a vessel sink and white countertops

The laundry area features a fun ceramic tile design with open shelving and storage above the machine space. Around the corner, you'll find a mudroom that carries the cabinet finishes into a built-in coat hanging and shoe storage space.
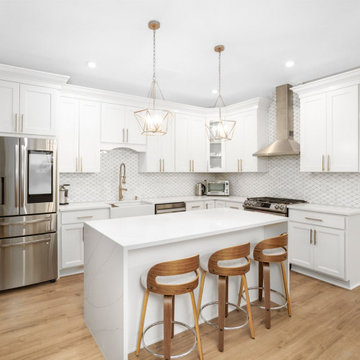
Sponsored
Hilliard, OH
Schedule a Free Consultation
Nova Design Build
Custom Premiere Design-Build Contractor | Hilliard, OH

Open concept kitchen - mid-sized contemporary galley vinyl floor, beige floor and wood ceiling open concept kitchen idea in Atlanta with an undermount sink, flat-panel cabinets, brown cabinets, quartz countertops, white backsplash, quartz backsplash, stainless steel appliances, an island and white countertops

Photography: Garett + Carrie Buell of Studiobuell/ studiobuell.com
Open concept kitchen - large transitional galley medium tone wood floor and brown floor open concept kitchen idea in Nashville with shaker cabinets, white cabinets, marble countertops, green backsplash, two islands and white countertops
Open concept kitchen - large transitional galley medium tone wood floor and brown floor open concept kitchen idea in Nashville with shaker cabinets, white cabinets, marble countertops, green backsplash, two islands and white countertops
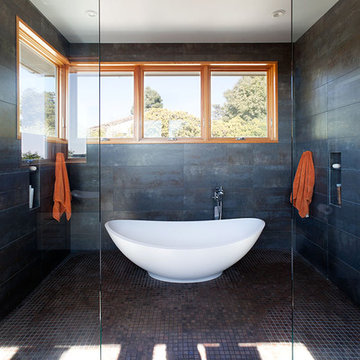
Photography: Frederic Neema
Inspiration for a large contemporary master ceramic tile and brown floor bathroom remodel in San Francisco with flat-panel cabinets, white cabinets, black walls and a vessel sink
Inspiration for a large contemporary master ceramic tile and brown floor bathroom remodel in San Francisco with flat-panel cabinets, white cabinets, black walls and a vessel sink
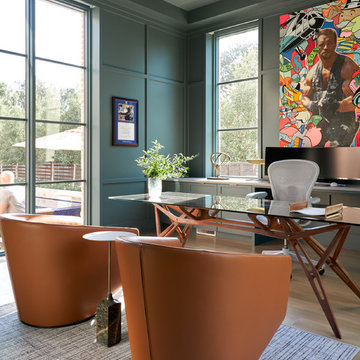
Mid-sized transitional freestanding desk light wood floor and beige floor study room photo in Dallas with green walls and no fireplace

Example of a large trendy girl carpeted and white floor kids' room design in Chicago with white walls
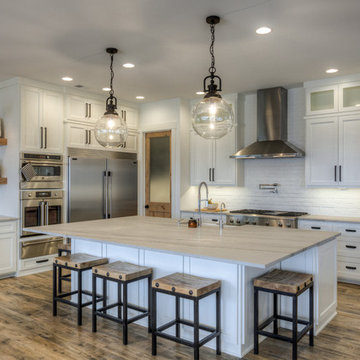
Tim Perry Photography
Inspiration for a farmhouse l-shaped dark wood floor and brown floor kitchen remodel in Omaha with a farmhouse sink, shaker cabinets, white cabinets, white backsplash, brick backsplash, stainless steel appliances, an island and gray countertops
Inspiration for a farmhouse l-shaped dark wood floor and brown floor kitchen remodel in Omaha with a farmhouse sink, shaker cabinets, white cabinets, white backsplash, brick backsplash, stainless steel appliances, an island and gray countertops
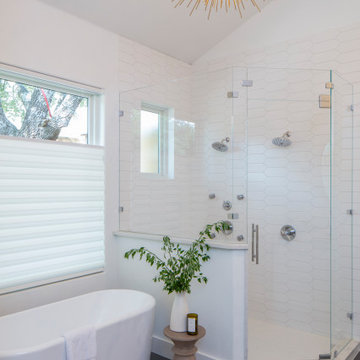
Bathroom - mid-sized transitional master white tile and ceramic tile gray floor and porcelain tile bathroom idea in Austin with white walls, a hinged shower door, recessed-panel cabinets, white cabinets, a two-piece toilet, an undermount sink, marble countertops and white countertops

Photo Credit: Tiffany Ringwald
GC: Ekren Construction
Corner shower - large traditional master white tile and porcelain tile porcelain tile and beige floor corner shower idea in Charlotte with shaker cabinets, gray cabinets, a two-piece toilet, white walls, an undermount sink, marble countertops, a hinged shower door and gray countertops
Corner shower - large traditional master white tile and porcelain tile porcelain tile and beige floor corner shower idea in Charlotte with shaker cabinets, gray cabinets, a two-piece toilet, white walls, an undermount sink, marble countertops, a hinged shower door and gray countertops
Home Design Ideas
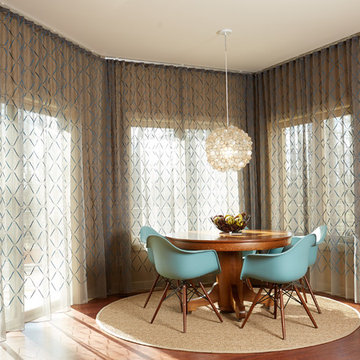
Sponsored
London, OH
Fine Designs & Interiors, Ltd.
Columbus Leading Interior Designer - Best of Houzz 2014-2022

Open concept kitchen - large rustic dark wood floor and brown floor open concept kitchen idea in Sacramento with an undermount sink, shaker cabinets, dark wood cabinets, gray backsplash, stainless steel appliances, two islands and granite countertops

A long shot of the vanity
Inspiration for a mid-sized country master ceramic tile and black floor alcove shower remodel in Other with dark wood cabinets, a one-piece toilet, gray walls, a drop-in sink, marble countertops, a hinged shower door and shaker cabinets
Inspiration for a mid-sized country master ceramic tile and black floor alcove shower remodel in Other with dark wood cabinets, a one-piece toilet, gray walls, a drop-in sink, marble countertops, a hinged shower door and shaker cabinets
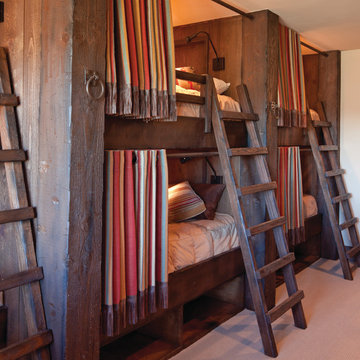
Overlooking of the surrounding meadows of the historic C Lazy U Ranch, this single family residence was carefully sited on a sloping site to maximize spectacular views of Willow Creek Resevoir and the Indian Peaks mountain range. The project was designed to fulfill budgetary and time frame constraints while addressing the client’s goal of creating a home that would become the backdrop for a very active and growing family for generations to come. In terms of style, the owners were drawn to more traditional materials and intimate spaces of associated with a cabin scale structure.
32

























