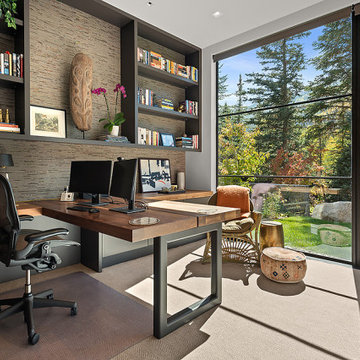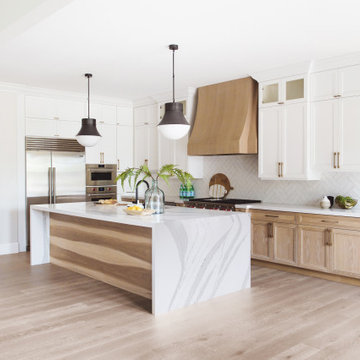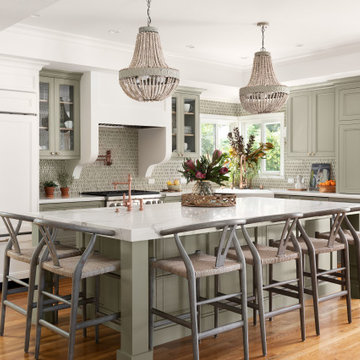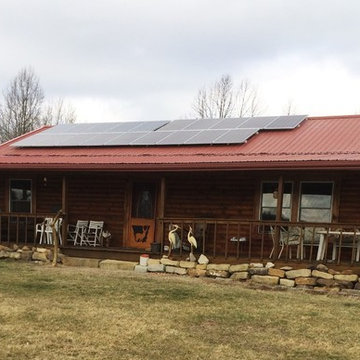Home Design Ideas

In the dining room, we went with a modern, moody and textural look. A few of the eye-catching details in the space are the black accent wall, housing the glass and metal doors leading to the butler’s pantry, a large dining table, dripping sculptural chandelier, and a gallery wall that covers the entire back wall.

Inspiration for a transitional galley medium tone wood floor open concept kitchen remodel in Denver with an undermount sink, shaker cabinets, quartz countertops, marble backsplash, paneled appliances and a peninsula

The goal of this project was to update the outdated master bathroom to better meet the homeowners design tastes and the style of the rest of this foothills home, as well as update all the doors on the first floor, and create a contemporary mud room and staircase to the basement.
The homeowners wanted a master suite that had a masculine feel, incorporated elements of black steel, wood, and contrast with clean white tiles and counter-tops and helped their long and skinny layout feel larger/ make better use of the space they have. They also wanted a more spacious and luxurious shower with water temperature control. A large window that existed above the original soaking tub offered spectacular views down into Boulder valley and it was important to keep this element in the updated design. However, privacy was also very important. Therefore, a custom-built powder coated steel shelf, was created to provide privacy blocking, add storage, and add a contrasting design element to the white wall tiles. Black honeycomb floor tiles, new black walnut cabinetry, contemporary wall paper, a floor to ceiling glass shower wall, and updated fixtures elevated the space and gave the clients exactly the look and feel that they wanted.
Unique custom metal design elements can be found throughout the new spaces (shower, mud room bench and shelving, and staircase railings and guardrails), and give this home the contemporary feel that the homeowners desired.
Find the right local pro for your project

Inspiration for a traditional kitchen pantry in Seattle with recessed-panel cabinets, white cabinets, stainless steel appliances and dark hardwood floors.
Microwave and warming drawer tucked away.
Jessie Young - www.realestatephotographerseattle.com

Paint-Sherwin Williams Tony Taupe, Cabinetry-Kitchen Craft, Alabaster w/Pewter Glaze and Cappuccino w/Chocolate Glaze, Lighting-Pottery Barn's Hundi Lantern's and Kichler's Circolo chandelier, Tile-Emser Tile, Glass 3 x 6 Fog, Granite-Arctic Cream. Thanks for looking! Jo McKeown/Great Spaces! Special Thanks to Reed Lewis Photography

Sponsored
Columbus, OH
8x Best of Houzz
Dream Baths by Kitchen Kraft
Your Custom Bath Designers & Remodelers in Columbus I 10X Best Houzz

Example of a large transitional medium tone wood floor and brown floor kitchen/dining room combo design in Chicago with white walls

Looking at this home today, you would never know that the project began as a poorly maintained duplex. Luckily, the homeowners saw past the worn façade and engaged our team to uncover and update the Victorian gem that lay underneath. Taking special care to preserve the historical integrity of the 100-year-old floor plan, we returned the home back to its original glory as a grand, single family home.
The project included many renovations, both small and large, including the addition of a a wraparound porch to bring the façade closer to the street, a gable with custom scrollwork to accent the new front door, and a more substantial balustrade. Windows were added to bring in more light and some interior walls were removed to open up the public spaces to accommodate the family’s lifestyle.
You can read more about the transformation of this home in Old House Journal: http://www.cummingsarchitects.com/wp-content/uploads/2011/07/Old-House-Journal-Dec.-2009.pdf
Photo Credit: Eric Roth

Marcel Page marcelpagephotography.com
Inspiration for a transitional single-wall light wood floor wet bar remodel in Chicago with shaker cabinets, blue cabinets, an undermount sink and red backsplash
Inspiration for a transitional single-wall light wood floor wet bar remodel in Chicago with shaker cabinets, blue cabinets, an undermount sink and red backsplash

This whole house remodel integrated the kitchen with the dining room, entertainment center, living room and a walk in pantry. We remodeled a guest bathroom, and added a drop zone in the front hallway dining.

Photo credit: Virginia Hamrick
Large elegant u-shaped medium tone wood floor and brown floor kitchen photo in Other with a farmhouse sink, stainless steel appliances, an island, shaker cabinets, light wood cabinets, granite countertops, white backsplash and ceramic backsplash
Large elegant u-shaped medium tone wood floor and brown floor kitchen photo in Other with a farmhouse sink, stainless steel appliances, an island, shaker cabinets, light wood cabinets, granite countertops, white backsplash and ceramic backsplash
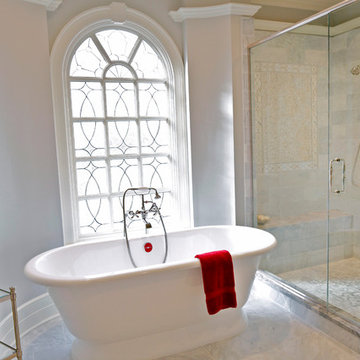
Sponsored
Columbus, OH
8x Best of Houzz
Dream Baths by Kitchen Kraft
Your Custom Bath Designers & Remodelers in Columbus I 10X Best Houzz
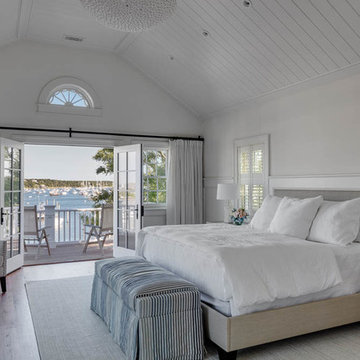
Greg Premru
Example of a large beach style master medium tone wood floor bedroom design in Boston with white walls
Example of a large beach style master medium tone wood floor bedroom design in Boston with white walls

Bespoke Uncommon Projects plywood kitchen. Oak veneered ply carcasses, stainless steel worktops on the base units and Wolf, Sub-zero and Bora appliances. Island with built in wine fridge, pan and larder storage, topped with a bespoke cantilevered concrete worktop breakfast bar.
Photos by Jocelyn Low

Lisa Romerein
Inspiration for a cottage single front door remodel in San Francisco with beige walls and a glass front door
Inspiration for a cottage single front door remodel in San Francisco with beige walls and a glass front door

Home office library - large transitional built-in desk dark wood floor and brown floor home office library idea in San Francisco with blue walls and no fireplace
Home Design Ideas

Example of a transitional gender-neutral walk-in closet design in Chicago with open cabinets and gray cabinets

2012 KuDa Photography
Large trendy open concept dark wood floor living room photo in Portland with gray walls, a wall-mounted tv and a ribbon fireplace
Large trendy open concept dark wood floor living room photo in Portland with gray walls, a wall-mounted tv and a ribbon fireplace

Want to add substantially more pantry space without breaking through the walls? Let us transFORM a small closet to a spacious walk in pantry. This custom-designed melamine kitchen pantry in almondine includes, wine racks, tray dividers and space efficient wrap around corner shelves. Optional matching cabinet backing provides a stylish way to protect the walls from nicks and dents. Available in chrome or brass, our pull-out wine racks store bottles at a cool 15-degree angle to ensure the corks remain moist in storage. Rattan baskets in a natural finish add warmth to this high-capacity pantry.
3632

























