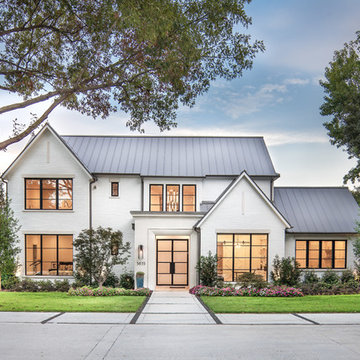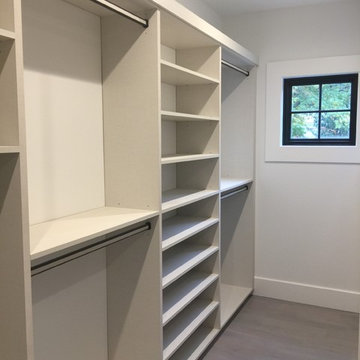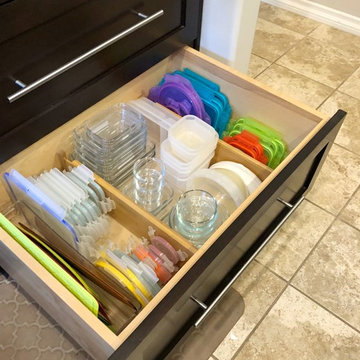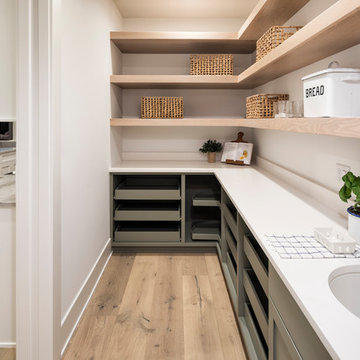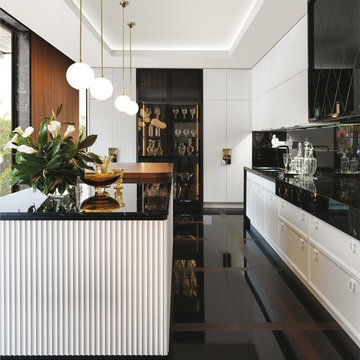Home Design Ideas

Living room - mid-sized country open concept brown floor and laminate floor living room idea in Grand Rapids with beige walls, a standard fireplace, a media wall and a stone fireplace

Architecture, Construction Management, Interior Design, Art Curation & Real Estate Advisement by Chango & Co.
Construction by MXA Development, Inc.
Photography by Sarah Elliott
See the home tour feature in Domino Magazine

Amazing open kitchen with white shaker cabinets and stained center island with matching floating shelves. Bronze and brass lighting and marble subway backsplash.
Find the right local pro for your project

Huge contemporary two-story brick exterior home idea in Houston with a tile roof
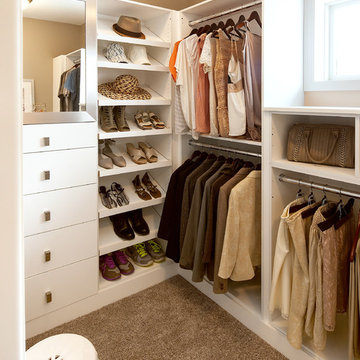
Inspiration for a mid-sized transitional gender-neutral carpeted and brown floor walk-in closet remodel in Sacramento with flat-panel cabinets and white cabinets

Small minimalist 3/4 white tile and porcelain tile porcelain tile and white floor alcove shower photo in Orange County with flat-panel cabinets, dark wood cabinets, a one-piece toilet, gray walls, a vessel sink, quartz countertops, a hinged shower door and white countertops
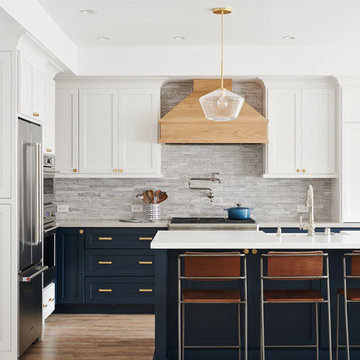
Open concept kitchen - large coastal l-shaped light wood floor and brown floor open concept kitchen idea in San Francisco with a farmhouse sink, shaker cabinets, white cabinets, solid surface countertops, gray backsplash, stainless steel appliances, an island and white countertops
Reload the page to not see this specific ad anymore

Example of a large country open concept dark wood floor and brown floor family room design in Other with gray walls, a ribbon fireplace, a wood fireplace surround and a wall-mounted tv

James Hardie Arctic White Board & Batten Siding with Black Metal Roof Accents and Charcoal shingles.
Large country white two-story wood exterior home idea in Minneapolis with a shingle roof
Large country white two-story wood exterior home idea in Minneapolis with a shingle roof

Eat-in kitchen - large contemporary single-wall gray floor and concrete floor eat-in kitchen idea in Dallas with flat-panel cabinets, gray cabinets, an island, an undermount sink, quartz countertops, stainless steel appliances and white countertops

Mid-sized cottage u-shaped medium tone wood floor and brown floor eat-in kitchen photo in Orange County with a farmhouse sink, shaker cabinets, white cabinets, stainless steel appliances, an island, white countertops, marble countertops, white backsplash and wood backsplash

Kitchen - small mid-century modern u-shaped medium tone wood floor kitchen idea in Dallas with a single-bowl sink, flat-panel cabinets, medium tone wood cabinets, quartz countertops, white countertops, window backsplash and stainless steel appliances
Reload the page to not see this specific ad anymore

Picture Perfect House
Study room - small transitional built-in desk dark wood floor and brown floor study room idea in Chicago with gray walls and no fireplace
Study room - small transitional built-in desk dark wood floor and brown floor study room idea in Chicago with gray walls and no fireplace

Open concept kitchen - large rustic dark wood floor and brown floor open concept kitchen idea in Sacramento with an undermount sink, shaker cabinets, dark wood cabinets, gray backsplash, stainless steel appliances, two islands and granite countertops
Home Design Ideas
Reload the page to not see this specific ad anymore
88






















