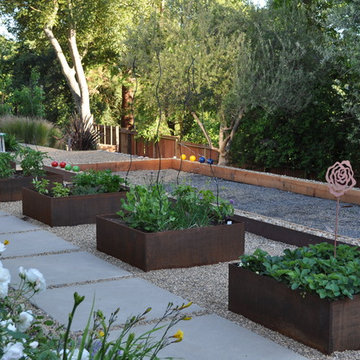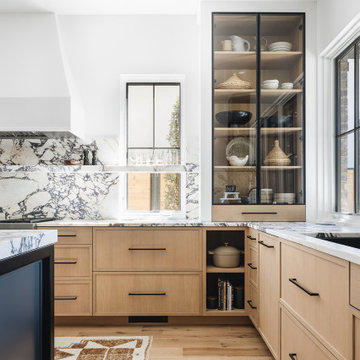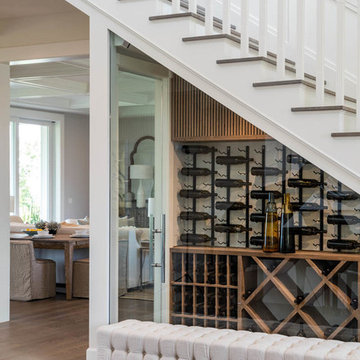Home Design Ideas

No space for a full laundry room? No problem! Hidden by closet doors, this fully functional laundry area is sleek and modern.
Inspiration for a small contemporary single-wall laundry closet remodel in San Francisco with a stacked washer/dryer, an undermount sink, flat-panel cabinets, beige cabinets and beige walls
Inspiration for a small contemporary single-wall laundry closet remodel in San Francisco with a stacked washer/dryer, an undermount sink, flat-panel cabinets, beige cabinets and beige walls

This lovely home sits in one of the most pristine and preserved places in the country - Palmetto Bluff, in Bluffton, SC. The natural beauty and richness of this area create an exceptional place to call home or to visit. The house lies along the river and fits in perfectly with its surroundings.
4,000 square feet - four bedrooms, four and one-half baths
All photos taken by Rachael Boling Photography
Find the right local pro for your project

Mid-sized transitional u-shaped black floor kitchen pantry photo in Atlanta with shaker cabinets, white cabinets, quartzite countertops, stainless steel appliances, an island and white countertops

This is an example of a contemporary vegetable garden landscape in San Francisco.

An inviting entry
Mid-sized traditional white two-story wood gable roof idea in San Francisco
Mid-sized traditional white two-story wood gable roof idea in San Francisco
Reload the page to not see this specific ad anymore

Jenna Sue
Claw-foot bathtub - small farmhouse master cement tile floor and black floor claw-foot bathtub idea in Tampa with light wood cabinets, a vessel sink, a two-piece toilet, gray walls, brown countertops and flat-panel cabinets
Claw-foot bathtub - small farmhouse master cement tile floor and black floor claw-foot bathtub idea in Tampa with light wood cabinets, a vessel sink, a two-piece toilet, gray walls, brown countertops and flat-panel cabinets

Pull-out for utensils
Kitchen - traditional light wood floor and beige floor kitchen idea in Bridgeport with raised-panel cabinets and brown cabinets
Kitchen - traditional light wood floor and beige floor kitchen idea in Bridgeport with raised-panel cabinets and brown cabinets

Our remodeled 1994 Deck House was a stunning hit with our clients. All original moulding, trim, truss systems, exposed posts and beams and mahogany windows were kept in tact and refinished as requested. All wood ceilings in each room were painted white to brighten and lift the interiors. This is the view looking from the living room toward the kitchen. Our mid-century design is timeless and remains true to the modernism movement.
Reload the page to not see this specific ad anymore

The kitchen of a new Mediterranean/Transitional style home in Atlanta. Features include custom wood cabinetry (Sherwin Williams Elder White) to the ceiling with soft close feature, quartz countertops (Quartzite Calacatta), stone backsplash (3x6 Valentino White Tile), under cabinet lighting, stainless steel farm sink, and DCS stainless steel appliances including 48" gas range, double drawer dishwasher and double door refrigerator. The huge island overlooks the family room and houses the Sharp Microwave Drawer. The wall color is Popular Gray Flat (SW 6071). Designed by Price Residential Design; Built by Epic Development; Interior Design by Mike Horton; Photo by Brian Gassel

Adrian Gregorutti
Elegant u-shaped dark wood floor open concept kitchen photo in San Francisco with stainless steel appliances, wood countertops, white cabinets, shaker cabinets, metallic backsplash, metal backsplash, an undermount sink and an island
Elegant u-shaped dark wood floor open concept kitchen photo in San Francisco with stainless steel appliances, wood countertops, white cabinets, shaker cabinets, metallic backsplash, metal backsplash, an undermount sink and an island

The formal proportions, material consistency, and painstaking craftsmanship in Five Shadows were all deliberately considered to enhance privacy, serenity, and a profound connection to the outdoors.
Architecture by CLB – Jackson, Wyoming – Bozeman, Montana. Interiors by Philip Nimmo Design.

Modern functionality with a vintage farmhouse style makes this the perfect kitchen featuring marble counter tops, subway tile backsplash, SubZero and Wolf appliances, custom cabinetry, white oak floating shelves and engineered wide plank, oak flooring.
Home Design Ideas
Reload the page to not see this specific ad anymore

Example of a transitional l-shaped brown floor and medium tone wood floor kitchen pantry design in Raleigh with an undermount sink, recessed-panel cabinets, gray cabinets, gray backsplash, glass tile backsplash and white countertops

Photos by Whit Preston
Architect: Cindy Black, Hello Kitchen
Inspiration for a timeless gray tile and stone tile tub/shower combo remodel in Austin with an undermount sink, white cabinets, an undermount tub and flat-panel cabinets
Inspiration for a timeless gray tile and stone tile tub/shower combo remodel in Austin with an undermount sink, white cabinets, an undermount tub and flat-panel cabinets

These young hip professional clients love to travel and wanted a home where they could showcase the items that they've collected abroad. Their fun and vibrant personalities are expressed in every inch of the space, which was personalized down to the smallest details. Just like they are up for adventure in life, they were up for for adventure in the design and the outcome was truly one-of-kind.
Photos by Chipper Hatter
56
































