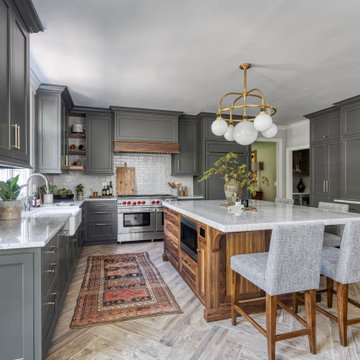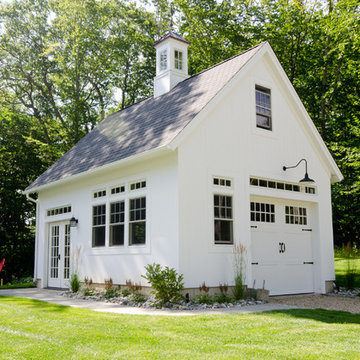Home Design Ideas
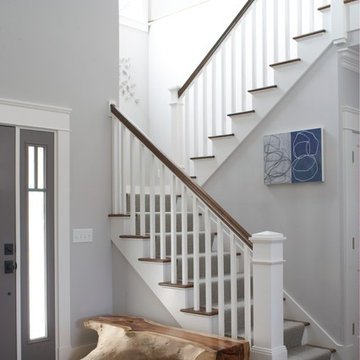
This home by the beach has a beautiful entryway with walnut floors and a calm light gray paint on the walls. The organic hall bench is rustic and the carpet runner adds a splash of color.
Photo by: Michael Partenio

River Oaks, 2014 - Remodel and Additions
Kitchen pantry - traditional galley beige floor kitchen pantry idea in Houston with an undermount sink, recessed-panel cabinets, black cabinets, marble countertops, marble backsplash, no island, gray backsplash and gray countertops
Kitchen pantry - traditional galley beige floor kitchen pantry idea in Houston with an undermount sink, recessed-panel cabinets, black cabinets, marble countertops, marble backsplash, no island, gray backsplash and gray countertops

This sleek kitchen space used to be about half the size and twice as hard to use. Originally a "g-shape" we opened up walls and removed some windows to create a truly functional and friendly space. Flush and integrated appliances uplift the look and create a truly customized kitchen.
Find the right local pro for your project

Inspiration for a small transitional kids' white tile and stone tile marble floor, white floor, single-sink and wallpaper bathroom remodel in Denver with shaker cabinets, blue cabinets, a two-piece toilet, blue walls, an undermount sink, solid surface countertops, white countertops, a niche and a built-in vanity

Example of a transitional blue tile beige floor and single-sink bathroom design in Sacramento with shaker cabinets, blue cabinets, beige walls, an undermount sink, white countertops and a built-in vanity

Example of a transitional formal and enclosed carpeted and brown floor living room design in DC Metro with white walls, no fireplace and no tv
Reload the page to not see this specific ad anymore

Custom pull-out shelving.
Inspiration for a mid-sized transitional single-wall dark wood floor and brown floor dry bar remodel in San Francisco with no sink, recessed-panel cabinets, white cabinets, quartz countertops, white backsplash, marble backsplash and white countertops
Inspiration for a mid-sized transitional single-wall dark wood floor and brown floor dry bar remodel in San Francisco with no sink, recessed-panel cabinets, white cabinets, quartz countertops, white backsplash, marble backsplash and white countertops
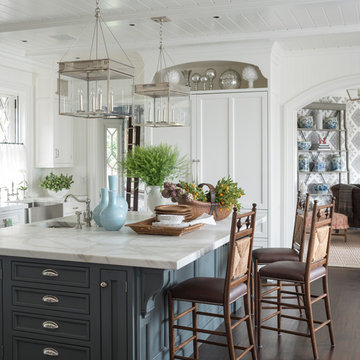
This bright new kitchen features a painted Nantucket beadboard ceiling, dropped beams, and random width Black walnut floors.
Example of a large classic u-shaped dark wood floor and brown floor kitchen design in Other with a farmhouse sink, recessed-panel cabinets, white cabinets, marble countertops, white backsplash, paneled appliances and an island
Example of a large classic u-shaped dark wood floor and brown floor kitchen design in Other with a farmhouse sink, recessed-panel cabinets, white cabinets, marble countertops, white backsplash, paneled appliances and an island

Photography by Richard Mandelkorn
Family room - large traditional open concept carpeted family room idea in Boston with beige walls
Family room - large traditional open concept carpeted family room idea in Boston with beige walls

Master bathroom details.
Photographer: Rob Karosis
Inspiration for a large country master white tile and subway tile slate floor and black floor bathroom remodel in New York with flat-panel cabinets, brown cabinets, white walls, an undermount sink, concrete countertops and black countertops
Inspiration for a large country master white tile and subway tile slate floor and black floor bathroom remodel in New York with flat-panel cabinets, brown cabinets, white walls, an undermount sink, concrete countertops and black countertops

Susan Teare
Example of a small mountain style two-story wood exterior home design in Burlington
Example of a small mountain style two-story wood exterior home design in Burlington
Reload the page to not see this specific ad anymore

A Trex deck was on the top of their list for the backyard with a decorative screen on the sides of the pergola for privacy. Asymmetrical steps up to the deck add a little playfulness to the deck which despite its generous size, doesn’t overwhelm the small yard. A constrained color palette of black, white and gray in the hardscape give the landscape a crisp and sophisticated appearance but the colorful drought-tolerant plant palette softens the look

Carolyn Watson
Inspiration for a mid-sized contemporary l-shaped marble floor and white floor eat-in kitchen remodel in DC Metro with recessed-panel cabinets, blue cabinets, an undermount sink, gray backsplash, glass tile backsplash, stainless steel appliances, an island, quartz countertops and turquoise countertops
Inspiration for a mid-sized contemporary l-shaped marble floor and white floor eat-in kitchen remodel in DC Metro with recessed-panel cabinets, blue cabinets, an undermount sink, gray backsplash, glass tile backsplash, stainless steel appliances, an island, quartz countertops and turquoise countertops
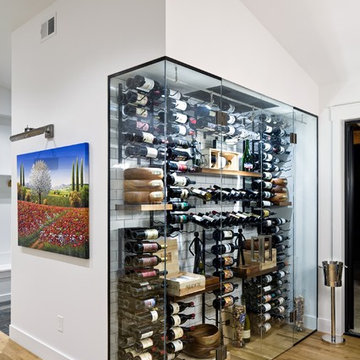
This custom designed wine cellar/ storage feature elegantly displays the wine collection and IronMan trophies collected by the owners.
Photo Credit: StudioQPhoto.com

Adding legs to this island really makes it feel like a piece of furniture and the toe kick lights add a fun unique element.
Large transitional u-shaped dark wood floor and brown floor kitchen photo in Other with an undermount sink, flat-panel cabinets, white cabinets, quartz countertops, white backsplash, stone slab backsplash, stainless steel appliances, an island and white countertops
Large transitional u-shaped dark wood floor and brown floor kitchen photo in Other with an undermount sink, flat-panel cabinets, white cabinets, quartz countertops, white backsplash, stone slab backsplash, stainless steel appliances, an island and white countertops
Home Design Ideas
Reload the page to not see this specific ad anymore
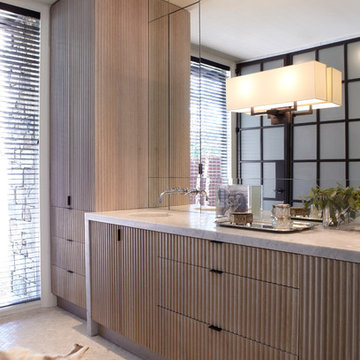
Inspiration for a contemporary bathroom remodel in Birmingham with light wood cabinets and an undermount sink

Example of a mid-sized beach style powder room design in Chicago with open cabinets, white cabinets, blue walls, an undermount sink and marble countertops

The master bathroom is large with plenty of built-in storage space and double vanity. The countertops carry on from the kitchen. A large freestanding tub sits adjacent to the window next to the large stand-up shower. The floor is a dark great chevron tile pattern that grounds the lighter design finishes.
200

























