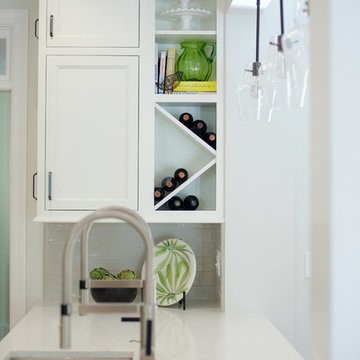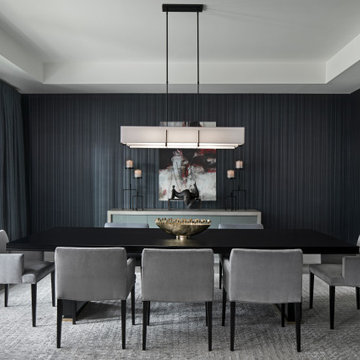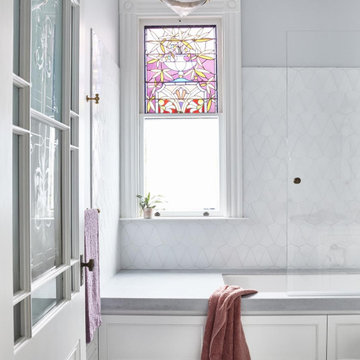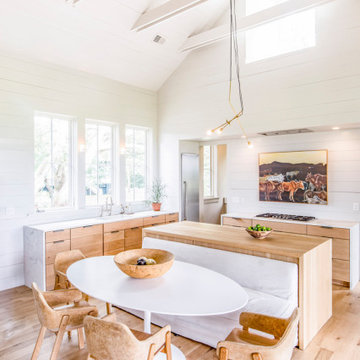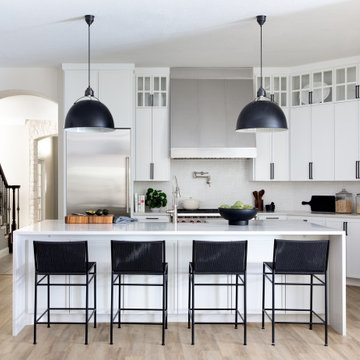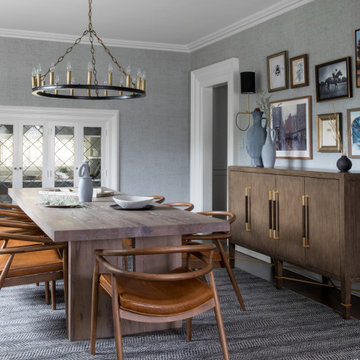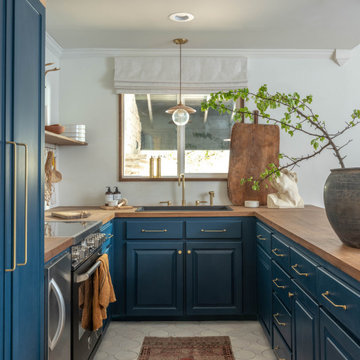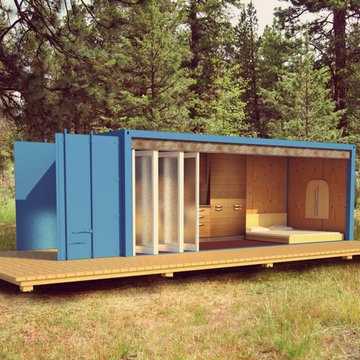Home Design Ideas

An oversized master suite has room for a cozy sectional and balcony access to the outdoor deck. The white crown molding dresses the space up with a classy feel. The eye catching chandalier gives a grand exit to the private balcony. Photo by Spacecrafting

gray distressed cabinets, cabin, country home, custom home, double islands, millwork, modern farmhouse, mountain home, natural materials, natural wood, open shelving, wood ceiling, wood flooring

This Brookline remodel took a very compartmentalized floor plan with hallway, separate living room, dining room, kitchen, and 3-season porch, and transformed it into one open living space with cathedral ceilings and lots of light.
photos: Abby Woodman
Find the right local pro for your project

Eat-in kitchen - mid-sized coastal galley medium tone wood floor and brown floor eat-in kitchen idea in Chicago with a drop-in sink, shaker cabinets, white cabinets, granite countertops, gray backsplash, stone tile backsplash, stainless steel appliances and an island

Photography by Chase Daniel
Inspiration for a huge mediterranean l-shaped light wood floor and beige floor kitchen remodel in Austin with an undermount sink, shaker cabinets, beige cabinets, white backsplash, paneled appliances, two islands and white countertops
Inspiration for a huge mediterranean l-shaped light wood floor and beige floor kitchen remodel in Austin with an undermount sink, shaker cabinets, beige cabinets, white backsplash, paneled appliances, two islands and white countertops
Reload the page to not see this specific ad anymore
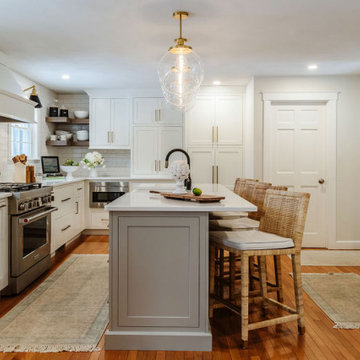
Fully renovated kitchen design. We moved the refrigerator, dishwasher and sink to create more space and a better workflow. Gorgeous subway tile backsplash keeps the space light and bright!
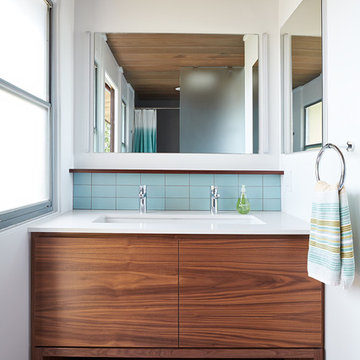
Klopf Architecture and Jesse Ososki Art remodeled an existing Eichler atrium home into a brighter, more open, and more functional version of its original self.
The goals were to preserve the Eichler look and feel without the need to strictly adhere to it. The scope of work included re-configuring the master bedroom/bath, the kitchen, and the hall bath/laundry area, as well as updating interior finishes throughout to be more sophisticated.
The owners are detail-oriented and were very involved in the design process, down to the selection of lighting controls and stainless steel faceplates.Their design aesthetic leans toward the Scandinavian — light and bright, with simple straight lines and pure geometric shapes.
The finish flooring is large porcelain tile (24” x 24”) in a neutral grey tone, providing a uniform backdrop against which other materials can stand out. The same tile continues into the shower floor (with a different finish texture for slip-resistance) and up the shower/tub walls (in a smaller size). Heath Classic Field ceramic tile in Modern Blue was used sparingly, to add color at the hall bath vanity backsplash and at the shampoo niches in both bathrooms. Back-painted soda glass in pale blue to match the Heath tile was used at the kitchen backsplash. This same accent color was also used at the front entry atrium door. Kitchen cabinetry, countertops, appliances, and light fixtures are all white, making the kitchen feel more airy and light. Countertops are Caesarstone Blizzard.
The owners chose to keep some of the original Eichler elements: the concrete masonry fireplace; the stained tongue-and-groove redwood ceiling decking; and the luan wall paneling. The luan paneling was lightly sanded, cleaned, and re-stained. The owners also kept an added element that was installed by a previous owner: sliding shoji panels at all bedroom windows and sliding glass doors, for both privacy and sun control. Grooves were cut into the new tile flooring for the shoji panels to slide in, creating a more integrated look. Walnut was used to add warmth and contrast at the kitchen bar top and niche, the bathroom vanities, and the window sill/ledge under the kitchen window.
This Burlingame Eichler Remodel is a 2,121 sf, 4 bedroom/2 bath home located in the heart of Silicon Valley.
Klopf Architecture Project Team: John Klopf, Klara Kevane and Yegvenia Torres Zavala
Contractor: Jesse Ososki Art
Structural Engineer: Emmanuel Pun
Photography ©2018 Mariko Reed
Location: Burlingame, CA
Year completed: 2017

bathroom detail
Inspiration for a mid-sized transitional gray tile and limestone tile marble floor, gray floor and single-sink doorless shower remodel in Denver with beaded inset cabinets, medium tone wood cabinets, a two-piece toilet, gray walls, an undermount sink, quartzite countertops, a hinged shower door and white countertops
Inspiration for a mid-sized transitional gray tile and limestone tile marble floor, gray floor and single-sink doorless shower remodel in Denver with beaded inset cabinets, medium tone wood cabinets, a two-piece toilet, gray walls, an undermount sink, quartzite countertops, a hinged shower door and white countertops

Wallpaper: York 63356 Lounge Leather
Paint: Egret White Sw 7570,
Cove Lighting Paint: Network Gray Sw 7073
Photographer: Steve Chenn
Bedroom - large contemporary master porcelain tile and beige floor bedroom idea in Austin with beige walls and no fireplace
Bedroom - large contemporary master porcelain tile and beige floor bedroom idea in Austin with beige walls and no fireplace
Reload the page to not see this specific ad anymore

Our Austin studio decided to go bold with this project by ensuring that each space had a unique identity in the Mid-Century Modern style bathroom, butler's pantry, and mudroom. We covered the bathroom walls and flooring with stylish beige and yellow tile that was cleverly installed to look like two different patterns. The mint cabinet and pink vanity reflect the mid-century color palette. The stylish knobs and fittings add an extra splash of fun to the bathroom.
The butler's pantry is located right behind the kitchen and serves multiple functions like storage, a study area, and a bar. We went with a moody blue color for the cabinets and included a raw wood open shelf to give depth and warmth to the space. We went with some gorgeous artistic tiles that create a bold, intriguing look in the space.
In the mudroom, we used siding materials to create a shiplap effect to create warmth and texture – a homage to the classic Mid-Century Modern design. We used the same blue from the butler's pantry to create a cohesive effect. The large mint cabinets add a lighter touch to the space.
---
Project designed by the Atomic Ranch featured modern designers at Breathe Design Studio. From their Austin design studio, they serve an eclectic and accomplished nationwide clientele including in Palm Springs, LA, and the San Francisco Bay Area.
For more about Breathe Design Studio, see here: https://www.breathedesignstudio.com/
To learn more about this project, see here: https://www.breathedesignstudio.com/atomic-ranch
Home Design Ideas
Reload the page to not see this specific ad anymore

Eat-in kitchen - traditional brown floor eat-in kitchen idea in New York with an undermount sink, raised-panel cabinets, gray cabinets, granite countertops, multicolored backsplash, slate backsplash, stainless steel appliances, two islands and black countertops
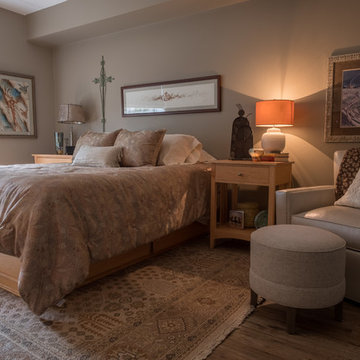
This cooler, more neutral palette is more restful in her bedroom. The lighter colors and textures enhance the subtle details of every piece of art.
Example of a southwest bedroom design in Chicago
Example of a southwest bedroom design in Chicago
8

























