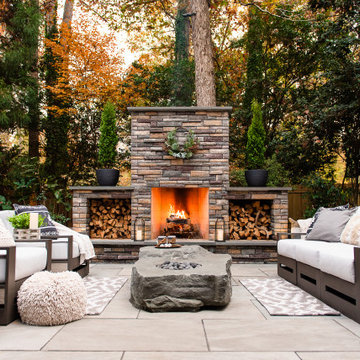Home Design Ideas
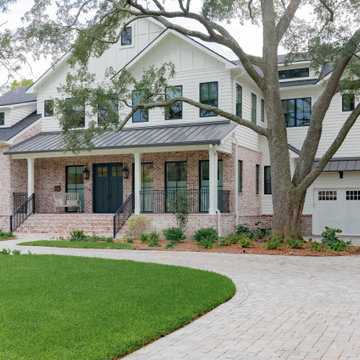
Inspiration for a large farmhouse white two-story mixed siding exterior home remodel in Houston with a shingle roof

Family Room with reclaimed wood beams for shelving and fireplace mantel. Performance fabrics used on all the furniture allow for a very durable and kid friendly environment.
Find the right local pro for your project

Living room - mid-sized country open concept brown floor and laminate floor living room idea in Grand Rapids with beige walls, a standard fireplace, a media wall and a stone fireplace
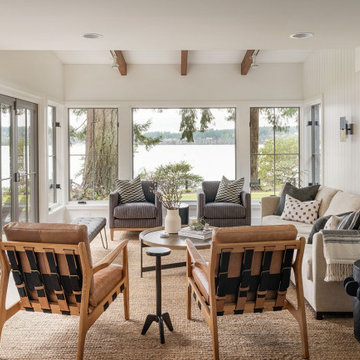
Living room - country light wood floor, brown floor and shiplap wall living room idea in Seattle with white walls

A stunning walnut kitchen remodel named Wonderfully Walnut! Our kitchen and bath designer, Claire, worked with her clients to transform their kitchen with a new design and higher quality cabinetry.
Photography: Scott Amundson Photography

Example of a large cottage master porcelain tile and gray floor alcove shower design in Charlotte with recessed-panel cabinets, white cabinets, gray walls, an undermount sink, quartzite countertops, a hinged shower door and gray countertops

Example of a mid-sized transitional u-shaped medium tone wood floor and brown floor kitchen pantry design in Detroit with an undermount sink, shaker cabinets, white cabinets, quartz countertops, beige backsplash, porcelain backsplash, stainless steel appliances, an island and beige countertops

White oak Island with Beaded inset perimeter cabinetry
Inspiration for a coastal light wood floor eat-in kitchen remodel in Charlotte with shaker cabinets, white cabinets, white backsplash, stone slab backsplash, stainless steel appliances, an island and white countertops
Inspiration for a coastal light wood floor eat-in kitchen remodel in Charlotte with shaker cabinets, white cabinets, white backsplash, stone slab backsplash, stainless steel appliances, an island and white countertops
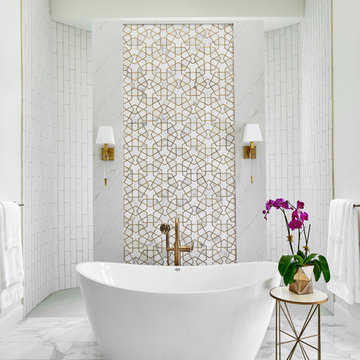
This stunning master suite is part of a whole house design and renovation project by Haven Design and Construction. The master bath features a 22' cupola with a breathtaking shell chandelier, a freestanding tub, a gold and marble mosaic accent wall behind the tub, a curved walk in shower, his and hers vanities with a drop down seated vanity area for her, complete with hairdryer pullouts and a lucite vanity bench.
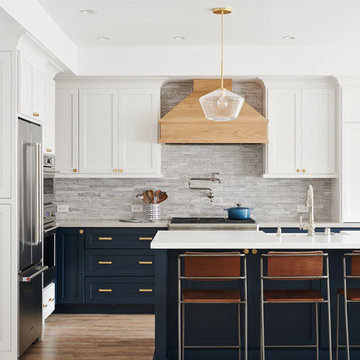
Open concept kitchen - large coastal l-shaped light wood floor and brown floor open concept kitchen idea in San Francisco with a farmhouse sink, shaker cabinets, white cabinets, solid surface countertops, gray backsplash, stainless steel appliances, an island and white countertops

Exclusive DAGR Design Media Wall design open concept with clean lines, horizontal fireplace, wood and stone add texture while lighting creates ambiance.
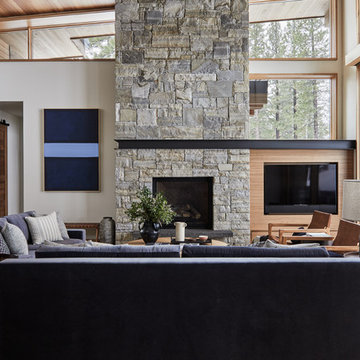
Example of a trendy open concept medium tone wood floor and brown floor living room design in Los Angeles with white walls, a standard fireplace and a wall-mounted tv

Sponsored
Columbus, OH
Dave Fox Design Build Remodelers
Columbus Area's Luxury Design Build Firm | 17x Best of Houzz Winner!

Inspiration for a farmhouse formal medium tone wood floor and brown floor living room remodel in Columbus with white walls, a standard fireplace and no tv
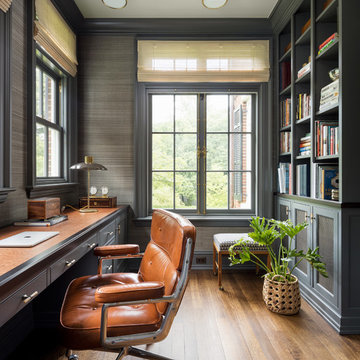
Home office - traditional built-in desk dark wood floor and brown floor home office idea in New York with gray walls

Inspiration for a farmhouse open concept light wood floor and beige floor living room remodel in Phoenix with white walls, a standard fireplace and a stone fireplace

Photo Credit: ©Tom Holdsworth,
A screen porch was added to the side of the interior sitting room, enabling the two spaces to become one. A unique three-panel bi-fold door, separates the indoor-outdoor space; on nice days, plenty of natural ventilation flows through the house. Opening the sunroom, living room and kitchen spaces enables a free dialog between rooms. The kitchen level sits above the sunroom and living room giving it a perch as the heart of the home. Dressed in maple and white, the cabinet color palette is in sync with the subtle value and warmth of nature. The cooktop wall was designed as a piece of furniture; the maple cabinets frame the inserted white cabinet wall. The subtle mosaic backsplash with a hint of green, represents a delicate leaf.
Home Design Ideas
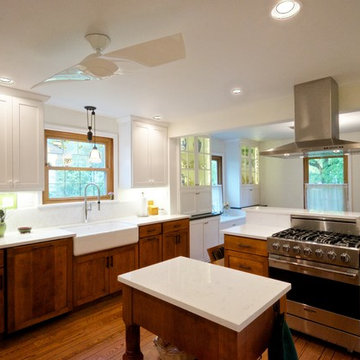
Sponsored
Plain City, OH
Kuhns Contracting, Inc.
Central Ohio's Trusted Home Remodeler Specializing in Kitchens & Baths
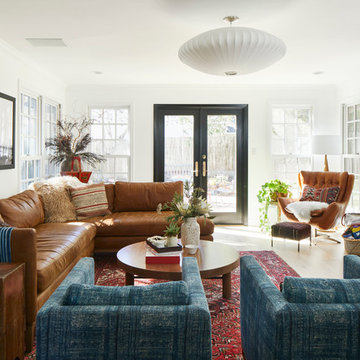
Inspiration for a transitional light wood floor and beige floor living room remodel in Austin with white walls, a brick fireplace, a standard fireplace and a wall-mounted tv

Kitchen and Nook
Inspiration for a large farmhouse galley light wood floor and beige floor kitchen remodel in Denver with a farmhouse sink, shaker cabinets, white cabinets, quartz countertops, white backsplash, subway tile backsplash, stainless steel appliances, an island and white countertops
Inspiration for a large farmhouse galley light wood floor and beige floor kitchen remodel in Denver with a farmhouse sink, shaker cabinets, white cabinets, quartz countertops, white backsplash, subway tile backsplash, stainless steel appliances, an island and white countertops
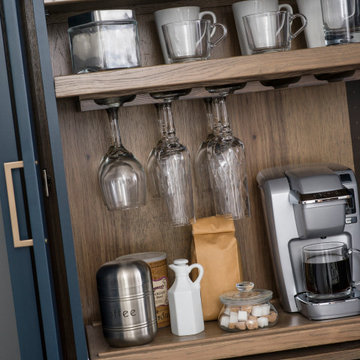
This modern farmhouse kitchen features a beautiful combination of Navy Blue painted and gray stained Hickory cabinets that’s sure to be an eye-catcher. The elegant “Morel” stain blends and harmonizes the natural Hickory wood grain while emphasizing the grain with a subtle gray tone that beautifully coordinated with the cool, deep blue paint.
The “Gale Force” SW 7605 blue paint from Sherwin-Williams is a stunning deep blue paint color that is sophisticated, fun, and creative. It’s a stunning statement-making color that’s sure to be a classic for years to come and represents the latest in color trends. It’s no surprise this beautiful navy blue has been a part of Dura Supreme’s Curated Color Collection for several years, making the top 6 colors for 2017 through 2020.
Beyond the beautiful exterior, there is so much well-thought-out storage and function behind each and every cabinet door. The two beautiful blue countertop towers that frame the modern wood hood and cooktop are two intricately designed larder cabinets built to meet the homeowner’s exact needs.
The larder cabinet on the left is designed as a beverage center with apothecary drawers designed for housing beverage stir sticks, sugar packets, creamers, and other misc. coffee and home bar supplies. A wine glass rack and shelves provides optimal storage for a full collection of glassware while a power supply in the back helps power coffee & espresso (machines, blenders, grinders and other small appliances that could be used for daily beverage creations. The roll-out shelf makes it easier to fill clean and operate each appliance while also making it easy to put away. Pocket doors tuck out of the way and into the cabinet so you can easily leave open for your household or guests to access, but easily shut the cabinet doors and conceal when you’re ready to tidy up.
Beneath the beverage center larder is a drawer designed with 2 layers of multi-tasking storage for utensils and additional beverage supplies storage with space for tea packets, and a full drawer of K-Cup storage. The cabinet below uses powered roll-out shelves to create the perfect breakfast center with power for a toaster and divided storage to organize all the daily fixings and pantry items the household needs for their morning routine.
On the right, the second larder is the ultimate hub and center for the homeowner’s baking tasks. A wide roll-out shelf helps store heavy small appliances like a KitchenAid Mixer while making them easy to use, clean, and put away. Shelves and a set of apothecary drawers help house an assortment of baking tools, ingredients, mixing bowls and cookbooks. Beneath the counter a drawer and a set of roll-out shelves in various heights provides more easy access storage for pantry items, misc. baking accessories, rolling pins, mixing bowls, and more.
The kitchen island provides a large worktop, seating for 3-4 guests, and even more storage! The back of the island includes an appliance lift cabinet used for a sewing machine for the homeowner’s beloved hobby, a deep drawer built for organizing a full collection of dishware, a waste recycling bin, and more!
All and all this kitchen is as functional as it is beautiful!
Request a FREE Dura Supreme Brochure Packet:
http://www.durasupreme.com/request-brochure
126

























